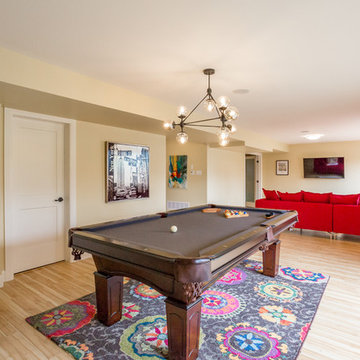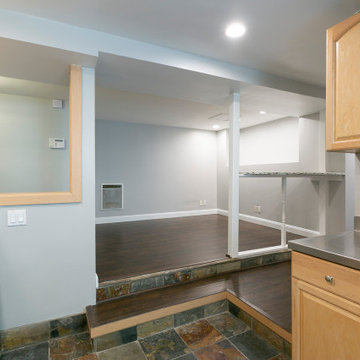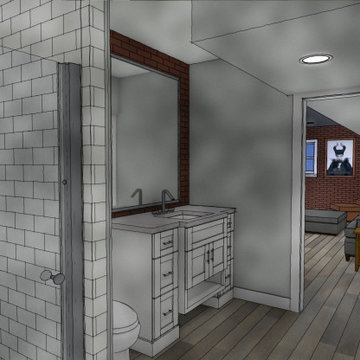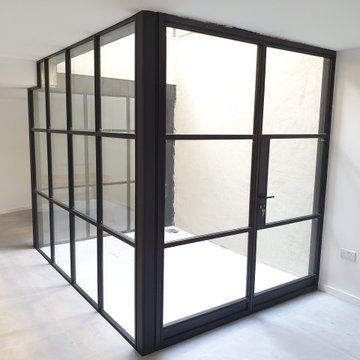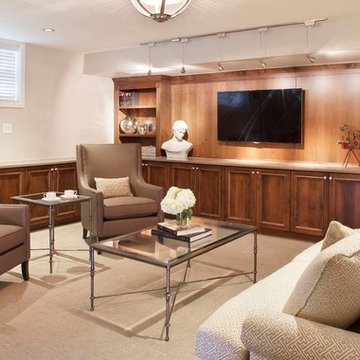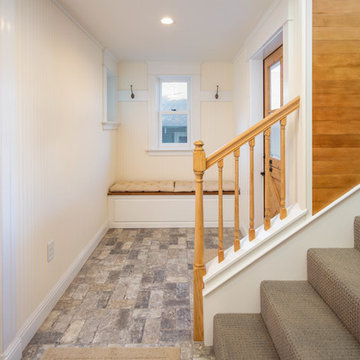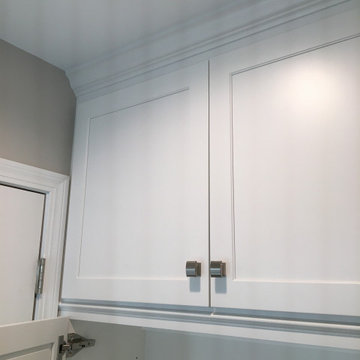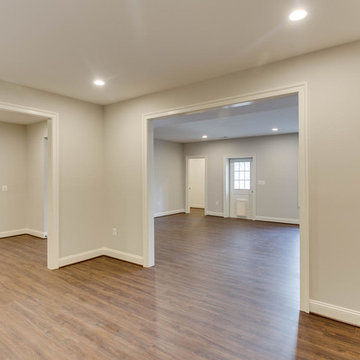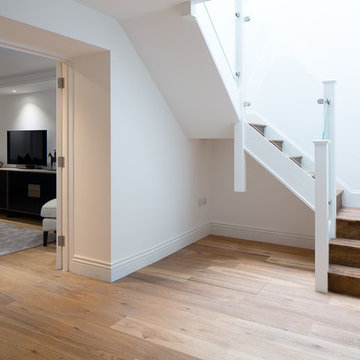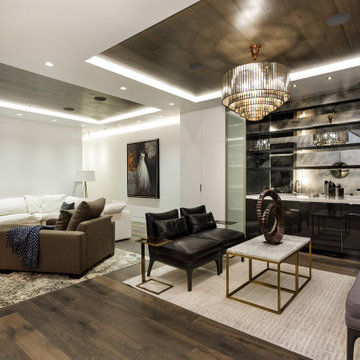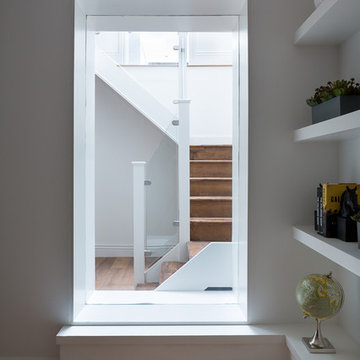Idées déco de sous-sols victoriens
Trier par :
Budget
Trier par:Populaires du jour
81 - 100 sur 124 photos
1 sur 2
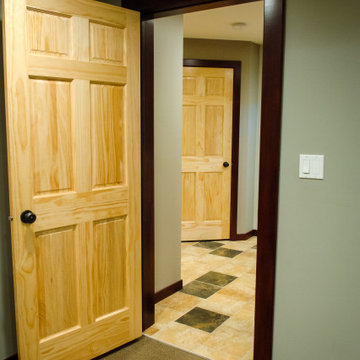
The basement is now a livable space with tile and carpet tile, new framing, trim, and doors.
Réalisation d'un sous-sol victorien.
Réalisation d'un sous-sol victorien.
Trouvez le bon professionnel près de chez vous
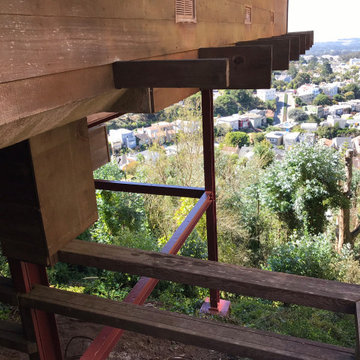
Design and built by our team of professionals!
Aménagement d'un sous-sol victorien.
Aménagement d'un sous-sol victorien.
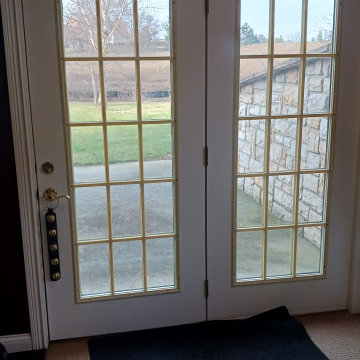
Replace double doors with sliding glass door 72x80
Idée de décoration pour un sous-sol victorien.
Idée de décoration pour un sous-sol victorien.
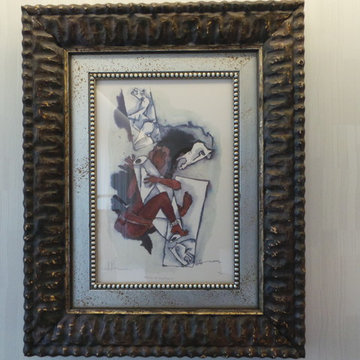
Here is one of 3 prints we framed via Skype. We used a 4" ornate Italian Roma moulding with a silver panel and a large silver bead filet.
Custom Framing by Artistic Designs Gallery & Picture Framing
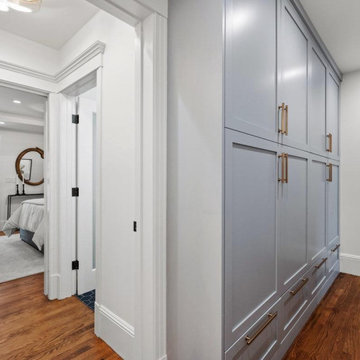
Our renovation project in San Francisco was just recently completed. This Noe Valley Victorian was a treat to work on with a great client who was an integral part of the process. This home seamlessly blends modern luxury with the timeless San Francisco charm.
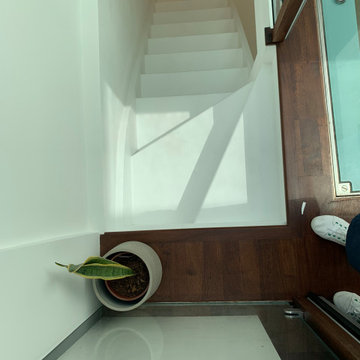
The Place Between designed and project managed the renovations of the basement of this architecturally designed 3 bed victorian end of terrace property, in London SE15. The brief was to create an opening for the stairs for better ventilation and make this an office space with cellar under the stairs. The underfloor heating system also had to be repaired on both levels (basement and ground floor). The place was completely stripped back and a new staircase was fitted. For the interior design aspects, gold and whites were chosen as colour scheme. To cover the walls, we used cut to measure and high quality white acrylic panelling. Bespoke plywood carpentry was fitted to cover the utilities and make space for office files. Plenty of lighting for darker evenings complement the 3 large skylights. The flooring is eco friendly white vinyl roll. A strip of gold mosaic square tiles was added to mirror a feature already on the ground floor, creating a feeling of continuity in the home. The results are a bright, funky, cool and airy space to work from home and store wine.
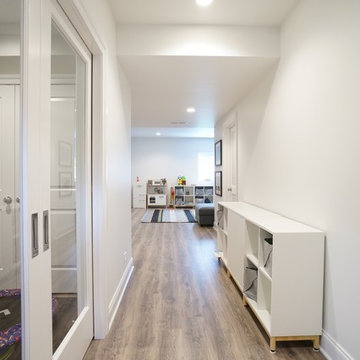
100 year old Finished Basement with laminate wood look flooring. White Marble finished bathroom with white traditional vanity. Exercise room, recreation room, playroom for kids, and storage.
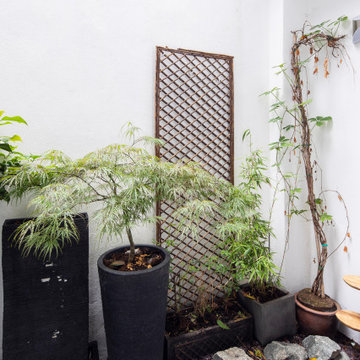
Full footprint basement to terraced property in Chiswick with two large light-wells providing a bright and airy basement area.
Exemple d'un sous-sol victorien.
Exemple d'un sous-sol victorien.
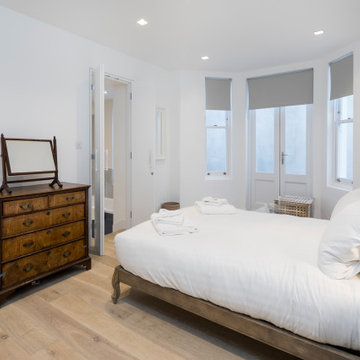
Croft completed the structural design on this substantial basement development and residential renovation in Wandsworth. The addition basement affords the house further luxury bedrooms with en-suite toilet and shower room.
Idées déco de sous-sols victoriens
5
