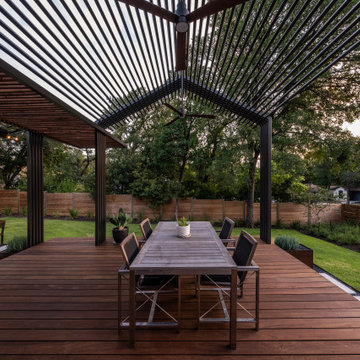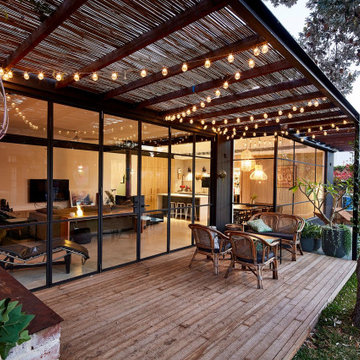Idées déco de terrasses au rez-de-chaussée avec une pergola
Trier par :
Budget
Trier par:Populaires du jour
61 - 80 sur 948 photos
1 sur 3
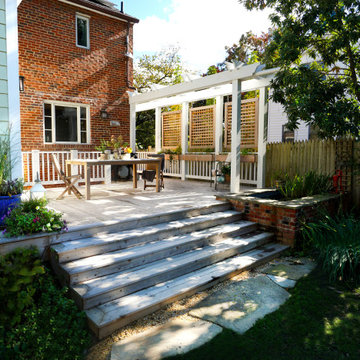
This deck was built over an existing at-grade patio. The existing pergola was renovated to incorporate new, lattice, privacy screens with integrated planter boxes below. Rainwater is deposited into a pond which overflows into an adjacent rain garden. The deck stairs take you down to a beautiful back yard and garden beyond.
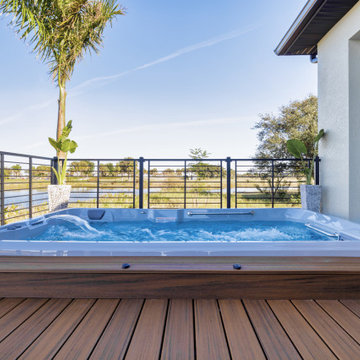
Trex is once again excited to sponsor HGTV® Smart Home Giveaway 2021. This year's home is located in the vibrant coastal community of Naples, Florida. Designed to inspire a life well-lived, HGTV Smart Home showcases Trex at its best. The home's innovative outdoor space features our premium Transcend® decking in Havana Gold, a beautiful blend of caramel and honey hues; Signature® Rod Rail railing in Charcoal Black; Trex® Deck Lighting™ recessed lights; cabinetry in the stunning color of Tardis Blue from Trex® Outdoor Kitchens™; and our new Trex® Pergola™ Shadow model with a custom designed canopy.
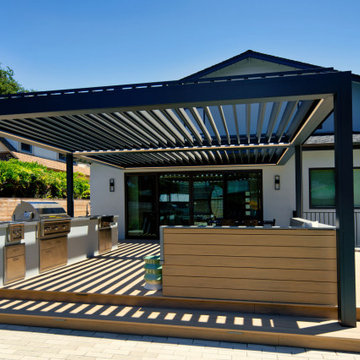
Double Roofed Louvered Pergola with: RGB louvered lights, integrated retractable screening. This outdoor room protects a custom kitchen and built in bench seating.
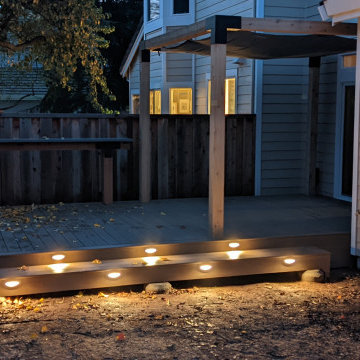
TimberTech composite finished deck built for a client in the bay area. The project included extensive dry rot repairs of house framing & siding, as well as replacement of the sliding glass door. A LINX Pergola and a custom-built, bar height cedar table were incorporated into the completed design.
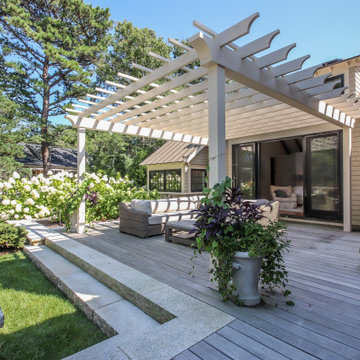
Cette image montre une terrasse arrière et au rez-de-chaussée rustique avec une pergola.
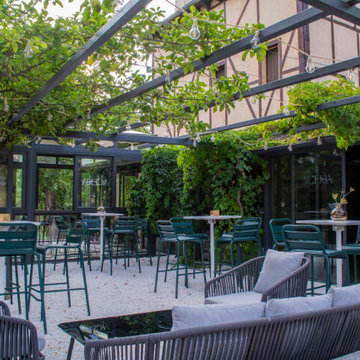
Os presentamos el último proyecto terminado en Segovia, un lugar de encuentro que cuenta con diferentes espacios y ambientes para cada momento. Un lugar para disfrutar con la familia y sentirse cómodo.
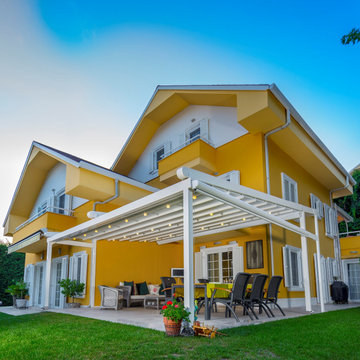
Wohn(t)räume werden wahr! Eine Pergola als Terrassendach ist ein stilvoller Gewinn für jeden Garten. Die Terrasse wird perfekt in Szene gesetzt. Das hier realisierte Projekt mit dem Pergola-System SILVER von PALMIYE bietet zudem perfekten Schutz – vor zu viel Sonnenschein, Regenschauern oder Wind und Sturm.
Der Anbau einer Pergola ist genauso individuell wie ein Hausbau – Farbe, Material und Funktionen – jedes Terrassendach von PALMIYE ist ein Unikat. Die Möglichkeit der individuellen Abstimmung auf die Kundenwünsche sowie die Konzeption eines stilvollen Außenbereiches gehören zu den besonderen Qualitäten der Marke PALMIYE.
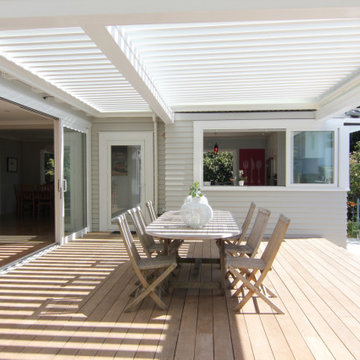
this deck is inviting and sunny, it boasts a brilliantly engineered pergola, access from all areas of the house and a view on lush greenery and a cool blue pool.

Even before the pool was installed the backyard was already a gourmet retreat. The premium Delta Heat built-in barbecue kitchen complete with sink, TV and hi-boy serving bar is positioned conveniently next to the pergola lounge area.

The upper level of this gorgeous Trex deck is the central entertaining and dining space and includes a beautiful concrete fire table and a custom cedar bench that floats over the deck. The dining space is defined by the stunning, cantilevered, aluminum pergola above and cable railing along the edge of the deck. Adjacent to the pergola is a covered grill and prep space. Light brown custom cedar screen walls provide privacy along the landscaped terrace and compliment the warm hues of the decking. Clean, modern light fixtures are also present in the deck steps, along the deck perimeter, and throughout the landscape making the space well-defined in the evening as well as the daytime.
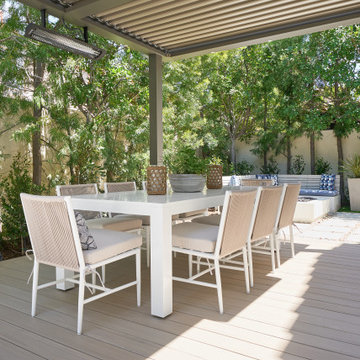
This outdoor patio is brings a luxurious experience with distinct seating areas. The covered deck is topped with a motorized louvered trellis by Smart Patio, complete with recessed lighting and two pendant space heaters--all are remote controlled. White table and chairs with beige seating pads and backrests tie the inside colors and textures to the outside. Hardscape elements include large poured pavers and plastered fire pit and surrounding seating. Slatted wood backrest, custom blue seating cushion, and multi-colored throw pillows complete the character of this fire pit seating area.
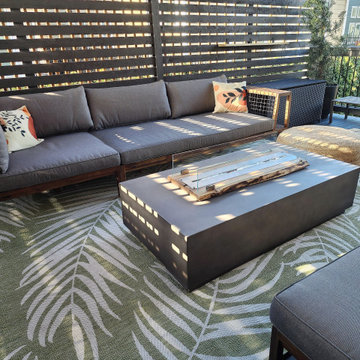
This client came to FHG with an unusable backyard. During our consultation, we talked about adding a retaining wall, garden space, fruit trees, and patio space. The client wanted something with neutral tones and accent colors. To add privacy and feel at peace in her backyard. This is how it turned out and we couldn't be more pleased.
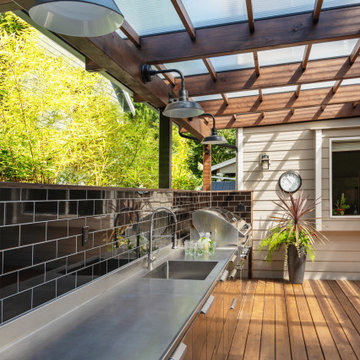
Photo by Tina Witherspoon.
Aménagement d'une terrasse arrière et au rez-de-chaussée contemporaine de taille moyenne avec une cuisine d'été et une pergola.
Aménagement d'une terrasse arrière et au rez-de-chaussée contemporaine de taille moyenne avec une cuisine d'été et une pergola.
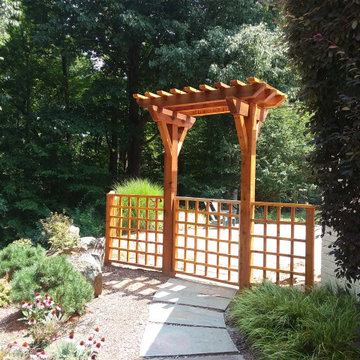
This backyard pool area required refurbishing. Archadeck worked with the clients as they also coordinated with their pool resurfacing contractor to improve their pool area. We refurbished their deck by removing all the ipe hardwood decking, raising/re-building the deck structure where it was drooping, replacing some of the ipe decking boards, and re-installing the deck anew.
In addition, we built three solid cedar pergolas throughout the pool area, including a trellis-style pergola and gate to create a defined entrance into the backyard.

The steel and willow roofed pergola creates a shady dining "room" and some respite from the sun.
Exemple d'une grande terrasse arrière et au rez-de-chaussée rétro avec une pergola et un garde-corps en métal.
Exemple d'une grande terrasse arrière et au rez-de-chaussée rétro avec une pergola et un garde-corps en métal.

Backyard Deck Design
Idée de décoration pour une terrasse arrière et au rez-de-chaussée design de taille moyenne avec une pergola.
Idée de décoration pour une terrasse arrière et au rez-de-chaussée design de taille moyenne avec une pergola.

The pergola provides an opportunity for shade and privacy. Another feature of the pergola is that the downspout of the house runs through the pergola in order to drain into this integrated pond. The pond is designed with an overflow that empties into an adjacent rain garden when the water level rises.
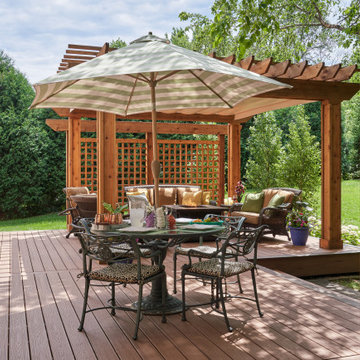
Aménagement d'une terrasse au rez-de-chaussée classique avec un foyer extérieur et une pergola.
Idées déco de terrasses au rez-de-chaussée avec une pergola
4
