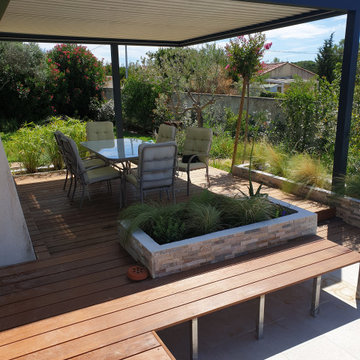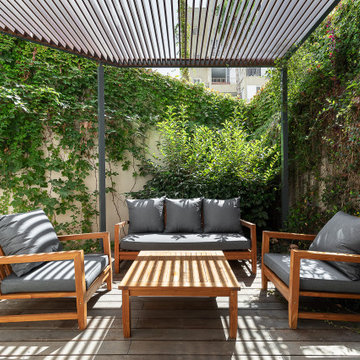Idées déco de terrasses au rez-de-chaussée avec une pergola
Trier par :
Budget
Trier par:Populaires du jour
141 - 160 sur 948 photos
1 sur 3
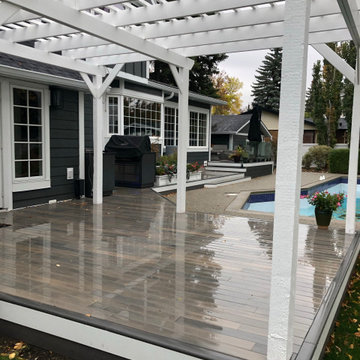
This full front and back deck project uses our Beach Wood PVC decking. This section of the back deck shows the pool section as well as the steps up to the deck, which use our Beach Wood deck nosings and white fascia to match the white pergola.
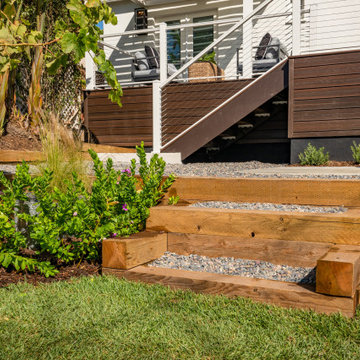
This backyard deck was featured on Celebrity IOU and features Envision Outdoor Living Products. The composite decking is Rustic Walnut from our Distinction Collection. The deck railing is Matte White A310 Aluminum Railing with Horizontal Cable infill.
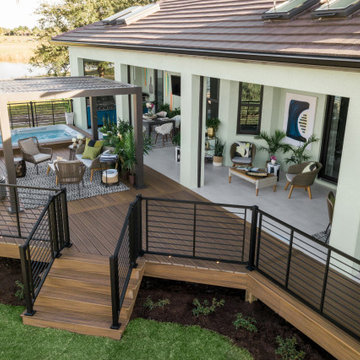
Trex is once again excited to sponsor HGTV® Smart Home Giveaway 2021. This year's home is located in the vibrant coastal community of Naples, Florida. Designed to inspire a life well-lived, HGTV Smart Home showcases Trex at its best. The home's innovative outdoor space features our premium Transcend® decking in Havana Gold, a beautiful blend of caramel and honey hues; Signature® Rod Rail railing in Charcoal Black; Trex® Deck Lighting™ recessed lights; cabinetry in the stunning color of Tardis Blue from Trex® Outdoor Kitchens™; and our new Trex® Pergola™ Shadow model with a custom designed canopy.
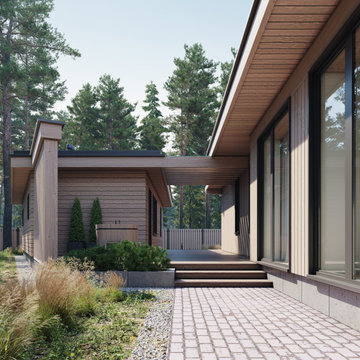
Проект Удальцово - одноэтажный дом в стиле Pagano площадью 535 кв.м. с пристроенным навесом, гаражом, террасой с бочкой-офуро и баней-гостевым домиком.
Итальянский фахверк Pagano отличается от всех остальных большими выносами крыши, сдвоенными или строенными балками и плоскими крышами иногда с наклонными плоскостями. Сама парапетная система очень сложная. Главные балки всегда имеют парность, сечения у них небольшие, и за счет этого создается легкость конструкции и ощущение летящей крыши. Помимо этого каркас выполняет не только функцию основной несущей конструкции здания, он также является и частью дизайнерского решения, ведь вся конструкция остаётся видимой, что относится к обязательному требованию и отличительному признаку стиля. Благодаря конструкции фасад разделяется на секции и позволяет воплотить в жизнь любые дизайнерские решения.
Немаловажным для будущих жильцов является и скорость возведения дома, так как конструкции изготавливаются в заводских условиях и на месте оперативно собираются в готовый дом, требующий минимальных отделочных работ.
Обычно панорамное остекление устанавливается только в некоторых помещениях дома – чаще всего, в гостиной или кухне-столовой. Это позволяет создать ощущение максимального единства с окружающей природой и визуально увеличить зоны общего пользования. В стиле Pagano панорамное остекление часто присутствует и в спальнях. Большие окна наполняют светом весь дом, даря ощущение простора и воздуха, позволяя любоваться природой и пользоваться всеми благами комфортной загородной жизни.
Планировка дома непростая, но при этом очень функциональная. В дом есть два основных входа - парадный и из-под навеса для автомобилей, а также дополнительный из приватной зоны с уличной террасы, соединяющей дом и баню. Таким образом при входе образовалось два тамбура, гардеробная, полноценный гостевой санузел и гостевая комната. Далее попадаем в пространство общей кухни-столовой и гостиной. Этот объем дома имеет увеличенную высоту потолков, что дает дополнительное ощущение пространства и света внутри, и интересный внешний облик дома снаружи. Центром, визуально разделяющим зону столовой и гостиной, служит красивый камин. Из столовой есть удобный доступ на застекленную террасу-барбекю круглогодичного использования, с выходом на открытую террасу, которая опоясывает дом с юга и юго-запада.
На восточную сторону выходят все окна приватного блока. Здесь расположились 3 равноценные детские комнаты со своим санузлом, постирочная и блок отдельной мастер-спальни, в котором есть дизайнерская ванная комната с двумя окнами и большой гардероб. Из мастер-спальни также можно выйти на южную сторону террасы.
Из приватного блока есть выход на открытую террасу бани, на которой разместилась японская бочка офуро. В бане небольшая прихожая и санузел, комната отдыха с мини кухней, душевая и просторная парилка на дровах с отдельной топочной комнатой. Также тут находится еще одна гостевая комната, так что шумная компания друзей отдыхающих в бане не будет мешать спокойному отдыху в доме.
Навес для автомобилей соединяет дом с увеличенным по площади гаражом, где можно разместить 2 автомобиля и до шести снегоходов или квадрациклов. Тут же находится котельная и 20-ти метровая мастерская-кладовая с рабочим местом.
Весь комплекс строений представляет собой единую композицию в одном стиле с удобными транзитными путями перемещения между ними.
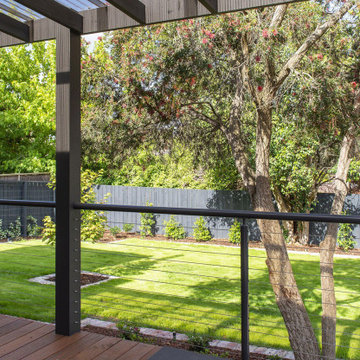
Photo by: Van Der Post
Cette photo montre une grande terrasse arrière et au rez-de-chaussée tendance avec un point d'eau, une pergola et un garde-corps en métal.
Cette photo montre une grande terrasse arrière et au rez-de-chaussée tendance avec un point d'eau, une pergola et un garde-corps en métal.
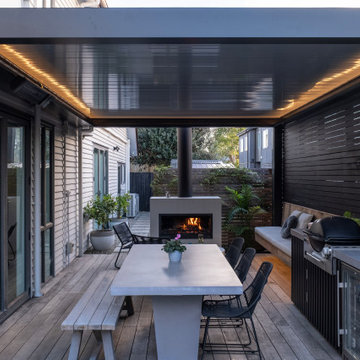
Heated fully automated louvre, integrated outdoor lighting, customised BBQ area, cosy wood fireplace, outdoor fridge provides the perfect space for this family to relax and have fun.
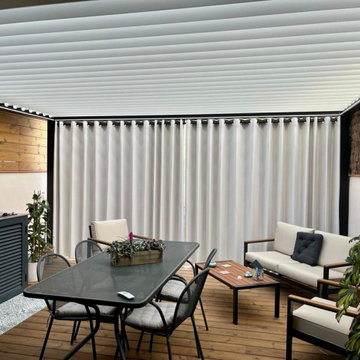
La idea fue crear un espacio exterior multifuncional con la premisa principal de disponer de una cocina de exterior.
La pérgola bioclimática permite disfrutar del espacio en cualquier situación climatológica.
La tarima eleva el nivel de la terraza y hace la salida/entrada al espacio más cómoda a la par que oculta todas las instalaciones y desagüe.
Unos muebles funcionales y unas cortinas cierran este proyecto y lo hacen extremadamente cómodo y funcional.
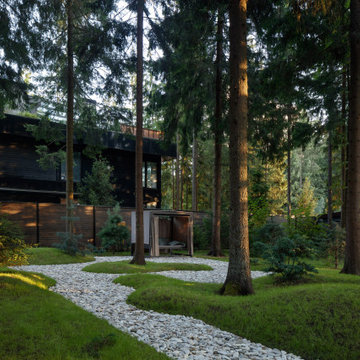
Cette photo montre une terrasse au rez-de-chaussée tendance de taille moyenne avec une cour, une pergola et un garde-corps en métal.
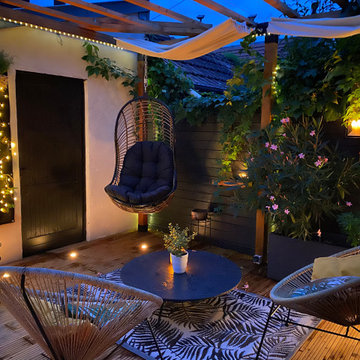
Exemple d'une terrasse au rez-de-chaussée romantique de taille moyenne avec une cour, une pergola et un garde-corps en bois.
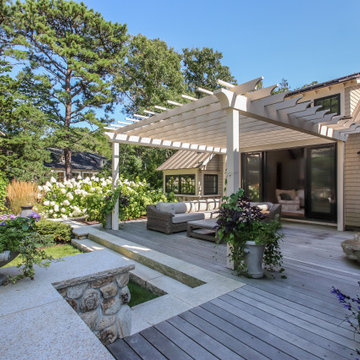
Idées déco pour une terrasse arrière et au rez-de-chaussée campagne avec une pergola.
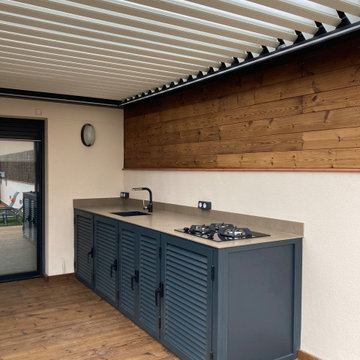
La cocina de exterior bien podría alojarse en un interior.
Con unos armarios hechos en aluminio disponen de cierre hermético para asegurar que nunca entre agua, aunque la protección que le ofrece la pérgola bioclimática lo hace altamente improbable.
El sobre en porcelánico, fregadero y grifo inox.
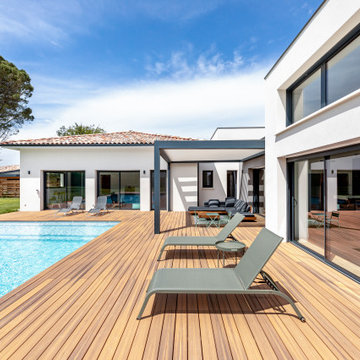
Très grande terrasse composite. Permet plus de pérénnité dans le temps avec moins d'entretien.
Exemple d'une grande terrasse arrière et au rez-de-chaussée tendance avec une pergola.
Exemple d'une grande terrasse arrière et au rez-de-chaussée tendance avec une pergola.
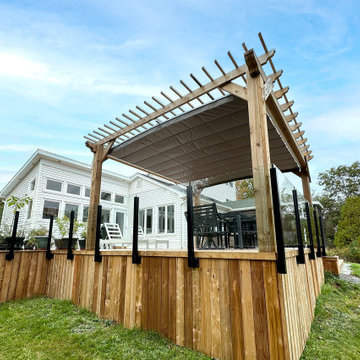
Homeowners in Halifax, Nova Scotia, added coverage to their new outdoor deck. ShadeFX manufactured a 16’x12’ manual retractable canopy made with HarborTime Edge Driftwood fabric to cover the al fresco dining area.
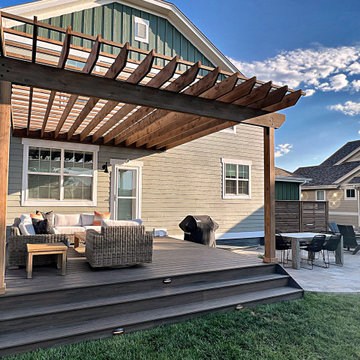
Combination contemporary outdoor living custom backyard project featuring Trex composite deck, cedar pergola, Belgard paver patio, dining area, privacy screen and stone wall seat for fire pit area. Seating lights and step lights were added for both safety and ambiance. Project is located in Lafayette, Colorado.
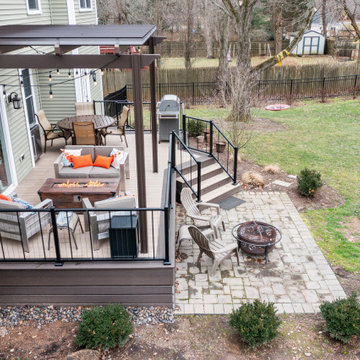
Cette photo montre une petite terrasse arrière et au rez-de-chaussée chic avec un foyer extérieur, une pergola et un garde-corps en métal.
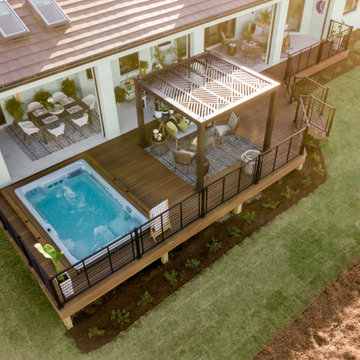
Trex is once again excited to sponsor HGTV® Smart Home Giveaway 2021. This year's home is located in the vibrant coastal community of Naples, Florida. Designed to inspire a life well-lived, HGTV Smart Home showcases Trex at its best. The home's innovative outdoor space features our premium Transcend® decking in Havana Gold, a beautiful blend of caramel and honey hues; Signature® Rod Rail railing in Charcoal Black; Trex® Deck Lighting™ recessed lights; cabinetry in the stunning color of Tardis Blue from Trex® Outdoor Kitchens™; and our new Trex® Pergola™ Shadow model with a custom designed canopy.
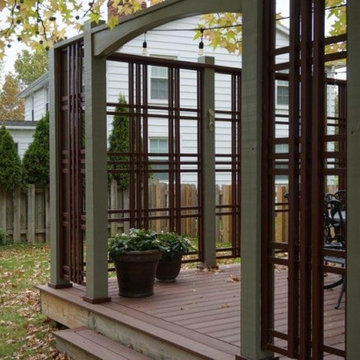
Custom privacy screening around composite deck. Wood fencing with gates connect neighboring yards.
Idée de décoration pour une grande terrasse arrière et au rez-de-chaussée craftsman avec des solutions pour vis-à-vis, une pergola et un garde-corps en bois.
Idée de décoration pour une grande terrasse arrière et au rez-de-chaussée craftsman avec des solutions pour vis-à-vis, une pergola et un garde-corps en bois.
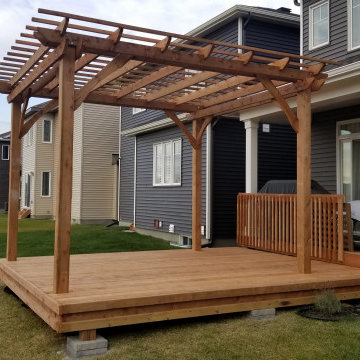
This was a fun project to work on! All of the planning and coordination resulted in a smooth build and it all came together nicely in the end.
What you see is a 13' x 16' pressure treated wood deck situated on stone footing pads with a tamped limestone base. The 10' x 12' pressure treated wood pergola is supported by four screw piles installed by Techno Metal Post to ensure its strength and restrict movement.
If you are interested in how the pergola was constructed, you can check out the plans we followed here https://www.construct101.com/pergola-plans-10x12/
Idées déco de terrasses au rez-de-chaussée avec une pergola
8
