Idées déco de terrasses au rez-de-chaussée avec une pergola
Trier par :
Budget
Trier par:Populaires du jour
121 - 140 sur 948 photos
1 sur 3
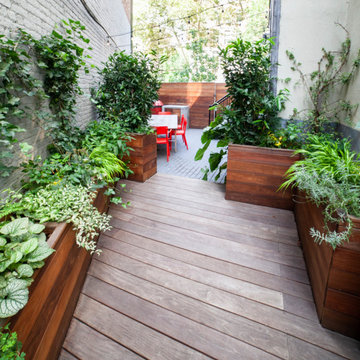
Cette photo montre une terrasse arrière et au rez-de-chaussée moderne de taille moyenne avec un foyer extérieur, une pergola et un garde-corps en matériaux mixtes.
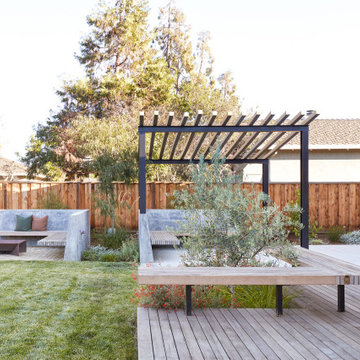
This Australian-inspired new construction was a successful collaboration between homeowner, architect, designer and builder. The home features a Henrybuilt kitchen, butler's pantry, private home office, guest suite, master suite, entry foyer with concealed entrances to the powder bathroom and coat closet, hidden play loft, and full front and back landscaping with swimming pool and pool house/ADU.
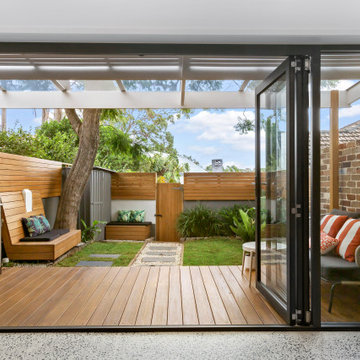
Solid timber Blackbutt & American Oak decking & woodworks
Built in kitchen system with Super White marble benchtop under pergola
Idée de décoration pour une terrasse arrière et au rez-de-chaussée nordique avec une cuisine d'été et une pergola.
Idée de décoration pour une terrasse arrière et au rez-de-chaussée nordique avec une cuisine d'été et une pergola.
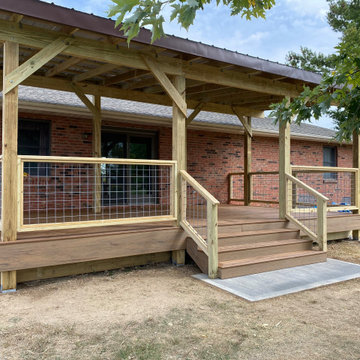
Exemple d'une grande terrasse arrière et au rez-de-chaussée nature avec une pergola et un garde-corps en matériaux mixtes.
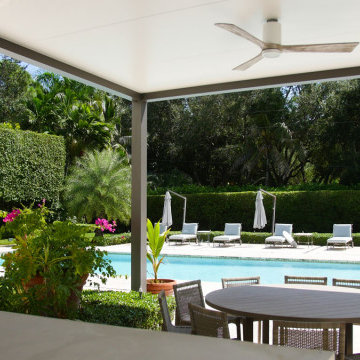
Spring in Florida brings beautiful blue skies, bright sunny days, and a strong breeze. If your home has an outdoor space with a pool and entertainment area, you might want to shelter it and your guests from the overbearing Florida sun and stormy winds with hurricane-rated pergolas for windy areas.
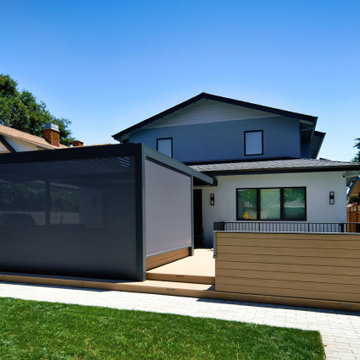
Double Roofed Louvered Pergola with: RGB louvered lights, integrated retractable screening. This outdoor room protects a custom kitchen and built in bench seating.
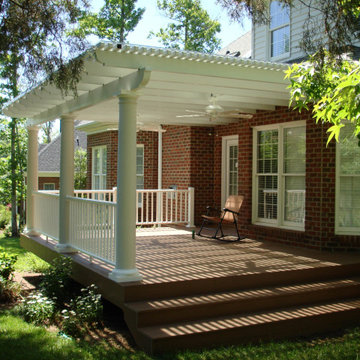
This traditional brick home features a low-maintenance deck and pergola design. The pergola features Roman columns and a polycarbonate cover for rain protection. The deck also features a low-maintenance vinyl railing.
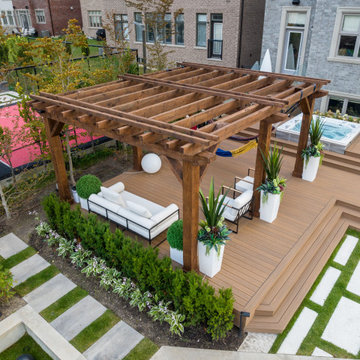
This overhead view shows the proximity to the backyard walkouts which flank the acrylic spa, a popular year-round feature. The white outdoor furniture and décor features which include planters and a lighted sphere offer a pleasing contrast to the taupe composite deck.
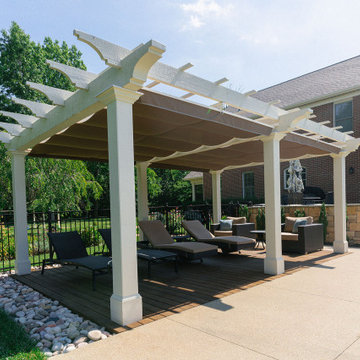
Nicholson Builders partnered with ShadeFX for a backyard renovation in Columbus, Ohio. The Nicholson team built a large pergola for the homeowner’s poolside lounge area and ShadeFX customized two manual 14′ x 10′ retractable canopies in Sunbrella Cocoa to fit the structure.
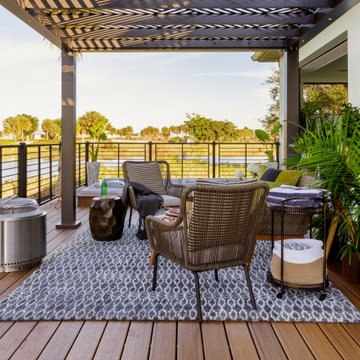
Trex is once again excited to sponsor HGTV® Smart Home Giveaway 2021. This year's home is located in the vibrant coastal community of Naples, Florida. Designed to inspire a life well-lived, HGTV Smart Home showcases Trex at its best. The home's innovative outdoor space features our premium Transcend® decking in Havana Gold, a beautiful blend of caramel and honey hues; Signature® Rod Rail railing in Charcoal Black; Trex® Deck Lighting™ recessed lights; cabinetry in the stunning color of Tardis Blue from Trex® Outdoor Kitchens™; and our new Trex® Pergola™ Shadow model with a custom designed canopy.
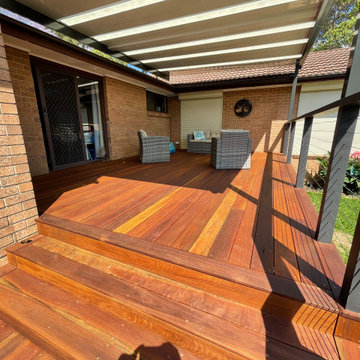
Idée de décoration pour une grande terrasse arrière et au rez-de-chaussée minimaliste avec une pergola.
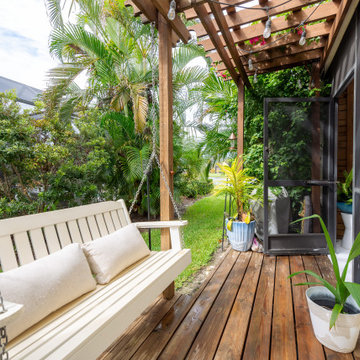
Aménagement d'une terrasse latérale et au rez-de-chaussée bord de mer avec une cuisine d'été et une pergola.
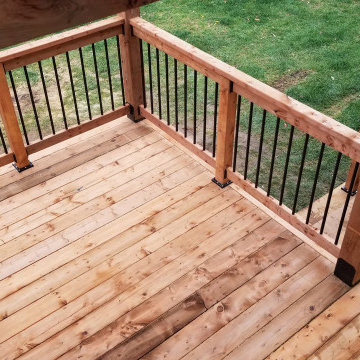
This backyard project has a little something for everyone!
Constructed with brown pressure treated lumber from BMR (Richmond), this deck has many features!
- 5/4" Skirting with access panel for yard tools
- Picture frame deck edge to hide those nasty butt ends
- Box step at patio door
- 4 Rise stairs at 48" wide
- 36' of wood railing with Deckorators classic round aluminum balusters
- 8' x 8' pergola with paired 2" x 6" beams and 2" x 2" screening
Let's not forget that this entire structure is supported by Techno Metal Post's to ensure the stability!
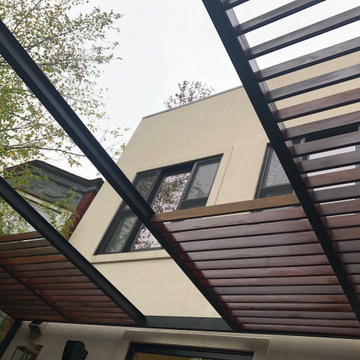
Steel and Ipe wood Residential outdoor deck space with outdoor kitchen.
Cette image montre une grande terrasse arrière et au rez-de-chaussée minimaliste avec une cuisine d'été, une pergola et un garde-corps en métal.
Cette image montre une grande terrasse arrière et au rez-de-chaussée minimaliste avec une cuisine d'été, une pergola et un garde-corps en métal.
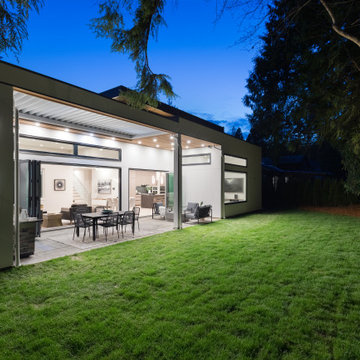
Aménagement d'une grande terrasse arrière et au rez-de-chaussée contemporaine avec un foyer extérieur et une pergola.
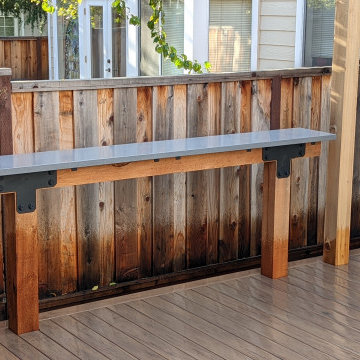
TimberTech composite finished deck built for a client in the bay area. The project included extensive dry rot repairs of house framing & siding, as well as replacement of the sliding glass door. A LINX Pergola and a custom-built, bar height cedar table were incorporated into the completed design.
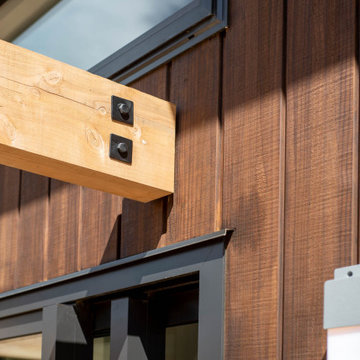
Macrocarpa pergola with Abodo cladding..
Idée de décoration pour une terrasse au rez-de-chaussée design de taille moyenne avec une pergola et une cour.
Idée de décoration pour une terrasse au rez-de-chaussée design de taille moyenne avec une pergola et une cour.
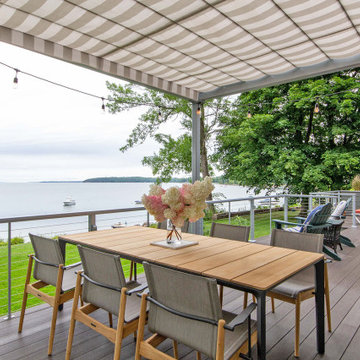
Working with Vermont construction and renovation company, Sweeney DesignBuild, ShadeFX manufactured a 12′ x 12′ retractable canopy for the custom attached pergola. True to lakeside living, a modern but cozy Sunbrella Beaufort Cloud print was chosen for the canopy fabric.
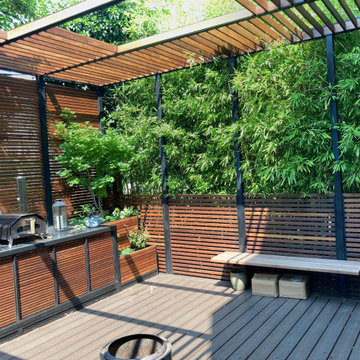
Steel and Ipe wood Residential outdoor deck space with outdoor kitchen.
Réalisation d'une grande terrasse au rez-de-chaussée et arrière minimaliste avec une cuisine d'été, une pergola et un garde-corps en métal.
Réalisation d'une grande terrasse au rez-de-chaussée et arrière minimaliste avec une cuisine d'été, une pergola et un garde-corps en métal.
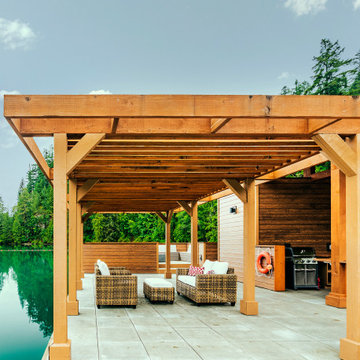
Photos by Brice Ferre
Aménagement d'une terrasse arrière et au rez-de-chaussée moderne avec une pergola.
Aménagement d'une terrasse arrière et au rez-de-chaussée moderne avec une pergola.
Idées déco de terrasses au rez-de-chaussée avec une pergola
7