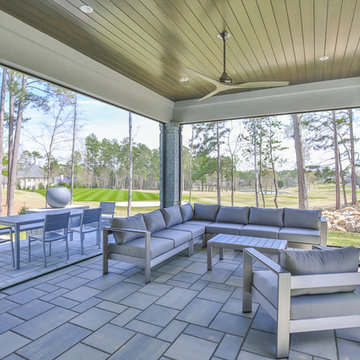Idées déco de terrasses avec des pavés en béton
Trier par :
Budget
Trier par:Populaires du jour
61 - 80 sur 32 351 photos
1 sur 2
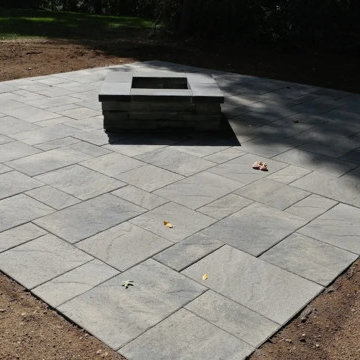
Your backyard will come to life with a outdoor fire pit or stone fireplace.
Idée de décoration pour une terrasse arrière tradition de taille moyenne avec un foyer extérieur, des pavés en béton et aucune couverture.
Idée de décoration pour une terrasse arrière tradition de taille moyenne avec un foyer extérieur, des pavés en béton et aucune couverture.
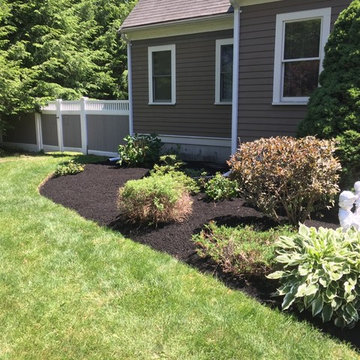
Idée de décoration pour une terrasse avant minimaliste de taille moyenne avec des pavés en béton.
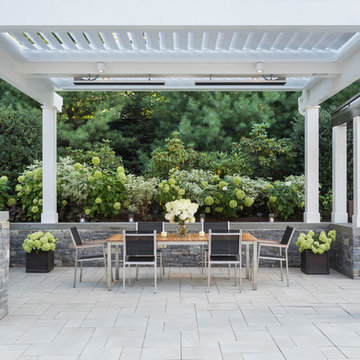
Nat Rea Photography
Idée de décoration pour une terrasse avec des plantes en pots arrière tradition avec des pavés en béton et une pergola.
Idée de décoration pour une terrasse avec des plantes en pots arrière tradition avec des pavés en béton et une pergola.
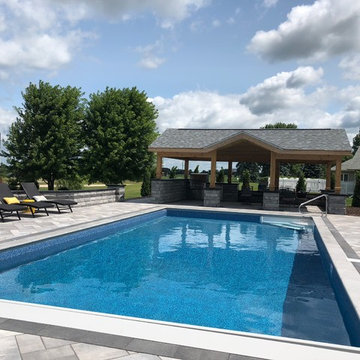
Perfect outdoor living space to entertain family and friends
Aménagement d'une grande terrasse arrière moderne avec une cuisine d'été, des pavés en béton et un gazebo ou pavillon.
Aménagement d'une grande terrasse arrière moderne avec une cuisine d'été, des pavés en béton et un gazebo ou pavillon.
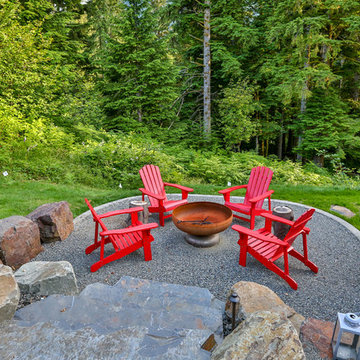
Réalisation d'une grande terrasse arrière tradition avec une cheminée, des pavés en béton et un gazebo ou pavillon.
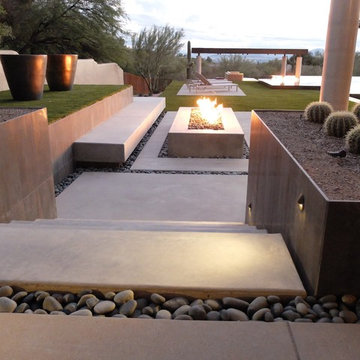
These clients decided to make this home their Catalina Mountain homestead, after living abroad for many years. The prior yard enclosed only a small portion of their available property, and a wall obstructed their city lights view of northern Tucson. We expanded the yard outward to take advantage of the space and to also integrate the topography change into a 360 vanishing edge pool.
The home previously had log columns in keeping with a territorial motif. To bring it up to date, concrete cylindrical columns were put in their place, which allowed us to expand the shaded locations throughout the yard in an updated way, as seen by the new retractable canvas shade structures.
Constructed by Mike Rowland, you can see how well he pulled off the projects precise detailing of Bianchi's Design. Note the cantilevered concrete steps, the slot of fire in the midst of the spa, the stair treads that don't quite touch the adjacent walls, and the columns that float just above the pool water.
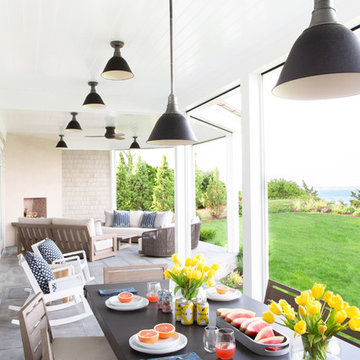
Architectural advisement, Interior Design, Custom Furniture Design & Art Curation by Chango & Co.
Photography by Sarah Elliott
See the feature in Domino Magazine
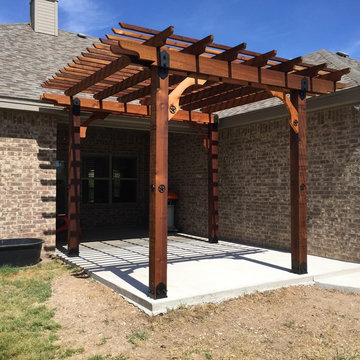
Inspiration pour une petite terrasse arrière traditionnelle avec des pavés en béton et une pergola.
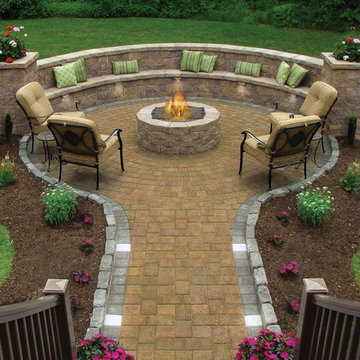
Idée de décoration pour une grande terrasse arrière tradition avec un foyer extérieur, des pavés en béton et aucune couverture.
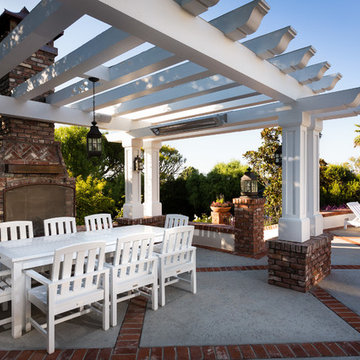
Clark Dugger Photography
Aménagement d'une grande terrasse arrière classique avec une cheminée, des pavés en béton et une pergola.
Aménagement d'une grande terrasse arrière classique avec une cheminée, des pavés en béton et une pergola.
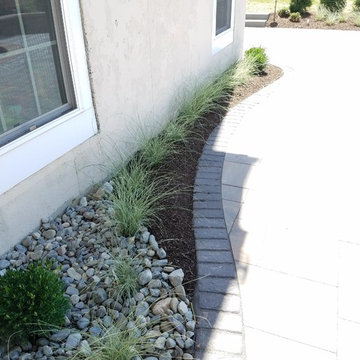
Cette photo montre une grande terrasse arrière chic avec un foyer extérieur, des pavés en béton et aucune couverture.

Photo: Meghan Bob Photo
Cette photo montre une grande terrasse arrière nature avec des pavés en béton et une extension de toiture.
Cette photo montre une grande terrasse arrière nature avec des pavés en béton et une extension de toiture.

Pavilion at night. At center is a wood-burning fire pit with a custom copper hood. An internal fan in the flue pulls smoke up and out of the pavilion.
Octagonal fire pit and spa are on axis with the home's octagonal dining table up the slope and inside the house.
At right is the bathroom, at left is the outdoor kitchen.
I designed this outdoor living project when at CG&S, and it was beautifully built by their team.
Photo: Paul Finkel 2012
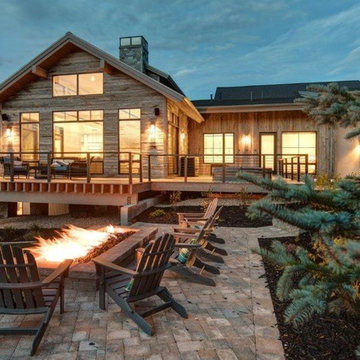
Réalisation d'une terrasse arrière tradition de taille moyenne avec un foyer extérieur et des pavés en béton.
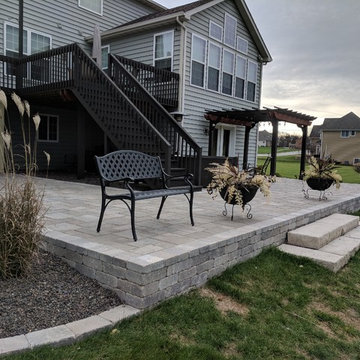
Réalisation d'une terrasse arrière tradition de taille moyenne avec des pavés en béton et une pergola.
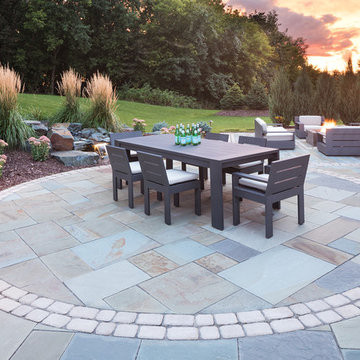
Inspiration pour une terrasse arrière design de taille moyenne avec un foyer extérieur, des pavés en béton et aucune couverture.
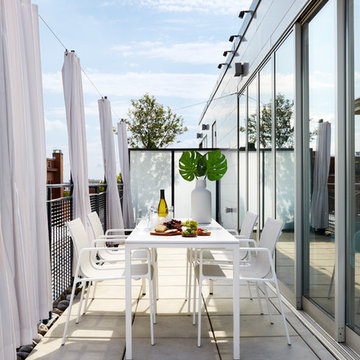
White metal framed seating with gray cushions and turquoise blue throw pillows placed around a fire pit form the entertainment area on the patio. A white dining table set forms the patio's dining area. The patio is surrounded by white outdoor curtains to facilitate privacy.
Stacy Zarin Goldberg Photography
Project designed by Boston interior design studio Dane Austin Design. They serve Boston, Cambridge, Hingham, Cohasset, Newton, Weston, Lexington, Concord, Dover, Andover, Gloucester, as well as surrounding areas.
For more about Dane Austin Design, click here: https://daneaustindesign.com/
To learn more about this project, click here: https://daneaustindesign.com/kalorama-penthouse
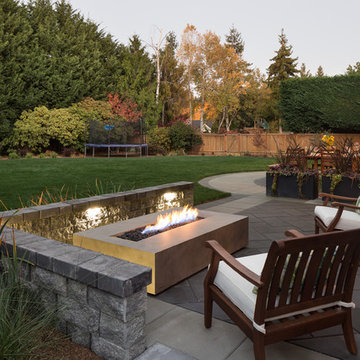
Our client desired a large, multi-room patio space for entertaining along the entire back facade of their home. Three distinct rooms were created with the use of custom paving designs and large scale raised planters. The patio accommodates a fire pit seating area, a dining area and a comfortable seating area. The space is spacious enough to host a large group of people, yet each area is intimate enough for a small group. Plantings were designed to enhance the color and texture to the existing yard. Outdoor lighting adds just enough light for ambiance and to illuminate steps.
Photos by William Wright Photography
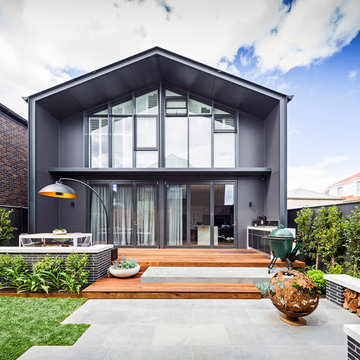
Inspiration pour une terrasse arrière design de taille moyenne avec des pavés en béton.
Idées déco de terrasses avec des pavés en béton
4
