Idées déco de terrasses avec garde-corps
Trier par :
Budget
Trier par:Populaires du jour
41 - 60 sur 975 photos
1 sur 3
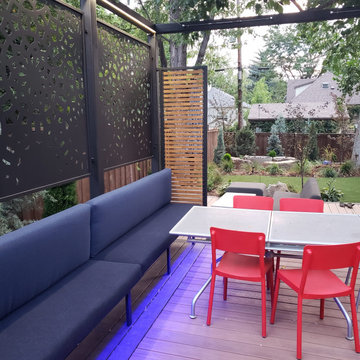
2 level Trex deck, outdoor living and dining, zen fire pit, water feature, powder coated patterned steel screens, boulder seating. wood and steel screens, lighting.
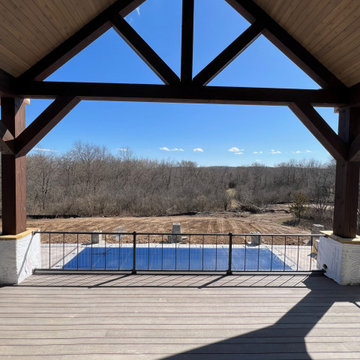
2nd Floor deck with Douglas Fir timbers. 150 ft. wide.
Idée de décoration pour une très grande terrasse arrière et au premier étage minimaliste avec des solutions pour vis-à-vis, une extension de toiture et un garde-corps en métal.
Idée de décoration pour une très grande terrasse arrière et au premier étage minimaliste avec des solutions pour vis-à-vis, une extension de toiture et un garde-corps en métal.
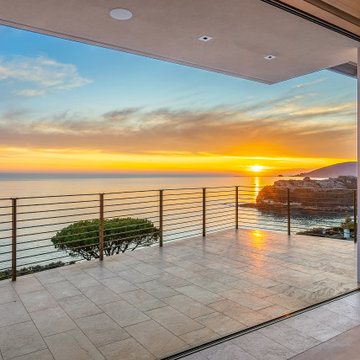
Cette photo montre une grande terrasse au premier étage tendance avec une extension de toiture et un garde-corps en métal.
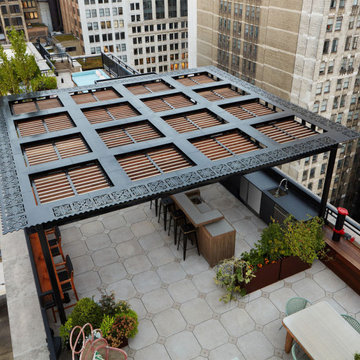
Rooftopia developed and built a truly one of a kind rooftop paradise on two roof levels at this Michigan Ave residence. Our inspiration came from the gorgeous historical architecture of the building. Our design and development process began about a year before the project was permitted and could begin construction. Our installation teams mobilized over 100 individual pieces of steel & ipe pergola by hand through a small elevator and stair access for assembly and fabrication onsite. We integrated a unique steel screen pattern into the design surrounding a loud utility area and added a highly regarded product called Acoustiblok to achieve significant noise reduction. The custom 18 foot bar ledge has 360° views of the city skyline and lake Michigan. The luxury outdoor kitchen maximizes the options with a built in grill, dishwasher, ice maker, refrigerator and sink. The day bed is a soft oasis in the sea of buildings. Large planters emphasize the grand entrance, flanking new limestone steps and handrails, and soften the cityscape with a mix of lush perennials and annuals. A small green roof space adds to the overall aesthetic and attracts pollinators to assist with the client's veggie garden. Truly a dream for relaxing, outdoor dining and entertaining!
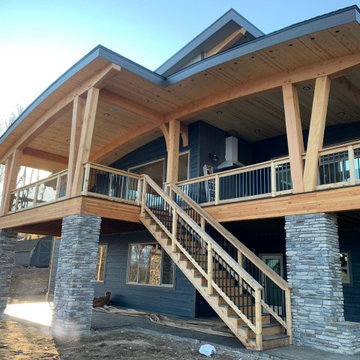
Cette image montre une grande terrasse arrière et au premier étage traditionnelle avec une cuisine d'été, une extension de toiture et un garde-corps en métal.
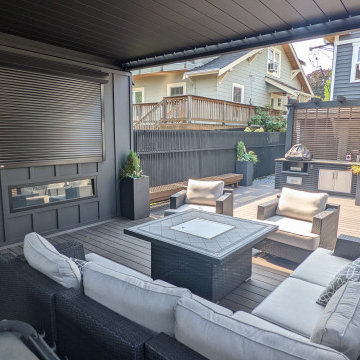
Cette photo montre une petite terrasse arrière et au rez-de-chaussée tendance avec une cuisine d'été, une pergola et un garde-corps en câble.
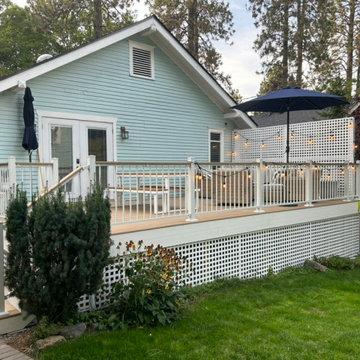
Cette image montre une grande terrasse arrière et au rez-de-chaussée avec jupe de finition et un garde-corps en métal.
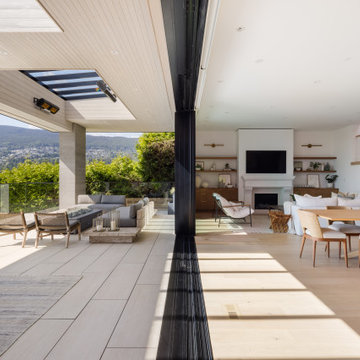
Réalisation d'une très grande terrasse arrière et au premier étage design avec un auvent et un garde-corps en verre.
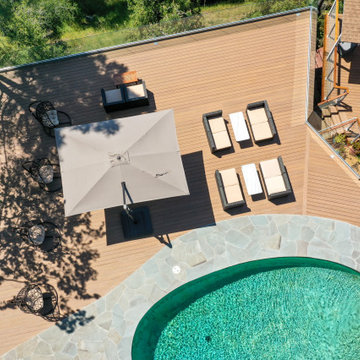
Unique view of this large pool-deck deck in Kentfield.
Réalisation d'une très grande terrasse latérale minimaliste avec un garde-corps en verre.
Réalisation d'une très grande terrasse latérale minimaliste avec un garde-corps en verre.
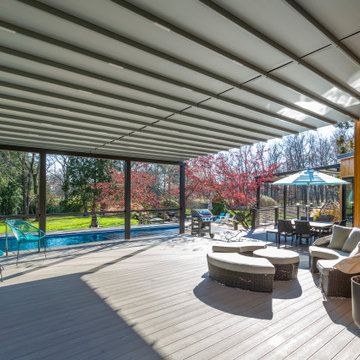
Custom Remote Controled Pergola
Exemple d'une très grande terrasse arrière et au rez-de-chaussée tendance avec une pergola et un garde-corps en matériaux mixtes.
Exemple d'une très grande terrasse arrière et au rez-de-chaussée tendance avec une pergola et un garde-corps en matériaux mixtes.
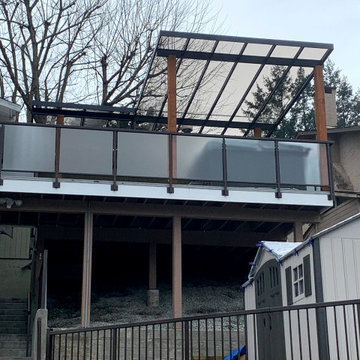
Cette photo montre une très grande terrasse arrière et au premier étage avec un auvent et un garde-corps en verre.
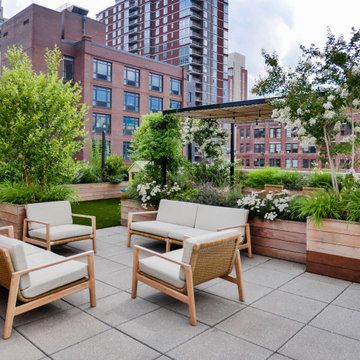
Idées déco pour une terrasse sur le toit moderne avec une cuisine d'été, une pergola et un garde-corps en matériaux mixtes.
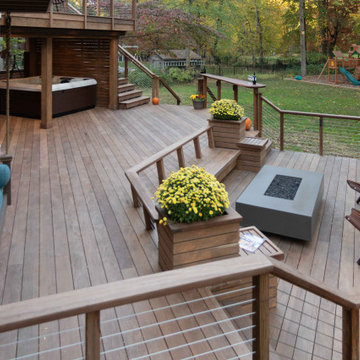
A square deck doesn’t have to be boring – just tilt the squares on an angle.
This client had a big wish list:
A screen porch was created under an existing elevated room.
A large upper deck for dining was waterproofed with EPDM roofing. This made for a large dry area on the lower deck furnished with couches, a television, spa, recessed lighting, and paddle fans.
An outdoor shower is enclosed under the stairs. For code purposes, we call it a rinsing station.
A small roof extension to the existing house provides covering and a spot for a hanging daybed.
The design also includes a live edge slab installed as a bar top at which to enjoy a casual drink while watching the children in the yard.
The lower deck leads down two more steps to the fire pit.
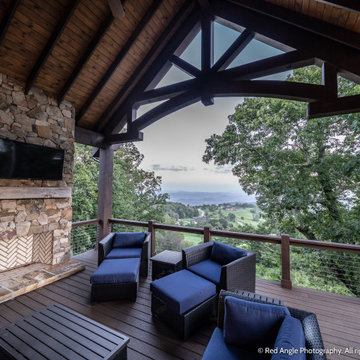
Réalisation d'une terrasse arrière et au premier étage chalet de taille moyenne avec une cheminée, une extension de toiture et un garde-corps en câble.
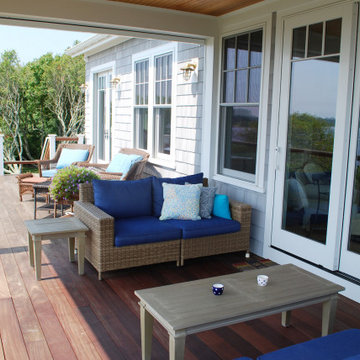
Inspiration pour une terrasse arrière et au premier étage marine de taille moyenne avec des solutions pour vis-à-vis, aucune couverture et un garde-corps en matériaux mixtes.
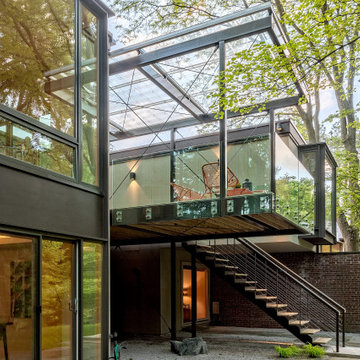
The boxy forms of the existing exterior are balanced with the new deck extension. Builder: Meadowlark Design+Build. Architecture: PLY+. Photography: Sean Carter
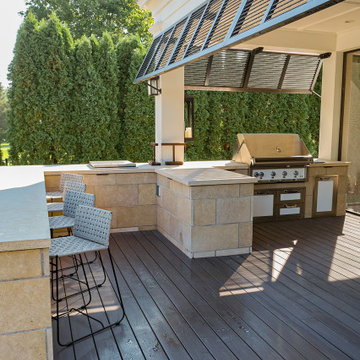
This Edina, MN project started when the client’s contacted me about their desire to create a family friendly entertaining space as well as a great place to entertain friends. The site amenities that were incorporated into the landscape design-build include a swimming pool, hot tub, outdoor dining space with grill/kitchen/bar combo, a mortared stone wood burning fireplace, and a pool house.
The house was built in 2015 and the rear yard was left essentially as a clean slate. Existing construction consisted of a covered screen porch with screens opening out to another covered space. Both were built with the floor constructed of composite decking (low lying deck, one step off to grade). The deck also wrapped over to doorways out of the kitchenette & dining room. This open amount of deck space allowed us to reconsider the furnishings for dining and how we could incorporate the bar and outdoor kitchen. We incorporated a self-contained spa within the deck to keep it closer to the house for winter use. It is surrounded by a raised masonry seating wall for “hiding” the spa and comfort for access. The deck was dis-assembled as needed to accommodate the masonry for the spa surround, bar, outdoor kitchen & re-built for a finished look as it attached back to the masonry.
The layout of the 20’x48’ swimming pool was determined in order to accommodate the custom pool house & rear/side yard setbacks. The client wanted to create ample space for chaise loungers & umbrellas as well as a nice seating space for the custom wood burning fireplace. Raised masonry walls are used to define these areas and give a sense of space. The pool house is constructed in line with the swimming pool on the deep/far end.
The swimming pool was installed with a concrete subdeck to allow for a custom stone coping on the pool edge. The patio material and coping are made out of 24”x36” Ardeo Limestone. 12”x24” Ardeo Limestone is used as veneer for the masonry items. The fireplace is a main focal point, so we decided to use a different veneer than the other masonry areas so it could stand out a bit more.
The clients have been enjoying all of the new additions to their dreamy coastal backyard. All of the elements flow together nicely and entertaining family and friends couldn’t be easier in this beautifully remodeled space.
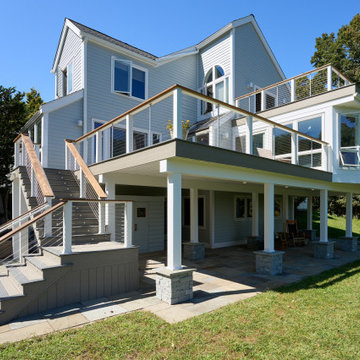
With meticulous attention to detail and unparalleled craftsmanship, we've created a space that elevates your outdoor experience. From the sleek design to the durable construction, our deck project is a testament to our commitment to excellence. Step outside and immerse yourself in the beauty of your new deck – the perfect blend of functionality and aesthetics.
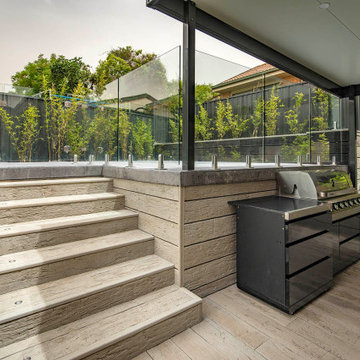
Exemple d'une grande terrasse arrière tendance avec une cuisine d'été, une pergola et un garde-corps en verre.

Craig Westerman
Cette image montre une grande terrasse arrière traditionnelle avec un garde-corps en matériaux mixtes.
Cette image montre une grande terrasse arrière traditionnelle avec un garde-corps en matériaux mixtes.
Idées déco de terrasses avec garde-corps
3