Idées déco de terrasses avec garde-corps
Trier par :
Budget
Trier par:Populaires du jour
81 - 100 sur 975 photos
1 sur 3
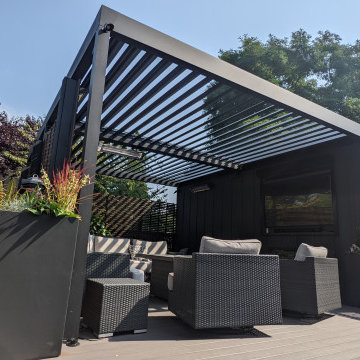
Idées déco pour une petite terrasse arrière et au rez-de-chaussée contemporaine avec une cuisine d'été, une pergola et un garde-corps en câble.
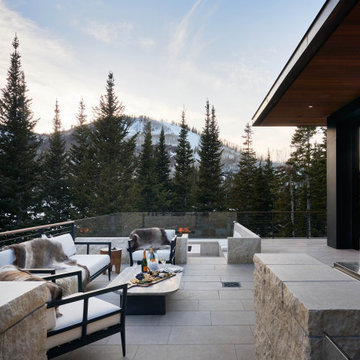
Réalisation d'une terrasse au premier étage minimaliste avec un foyer extérieur, une extension de toiture et un garde-corps en câble.
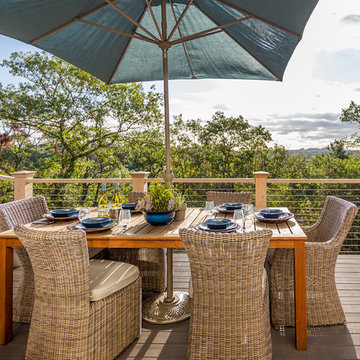
All your backyard events will be a hit around the dining table with great food, company, and a view like this!
•
Whole Home Renovation, 1927 Built Home
West Newton, MA
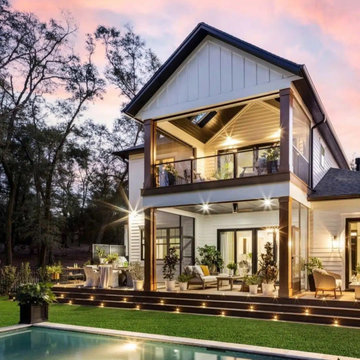
Transform backyard pool area to a backyard oasis
Cette image montre une grande terrasse arrière et au rez-de-chaussée design avec une extension de toiture et un garde-corps en verre.
Cette image montre une grande terrasse arrière et au rez-de-chaussée design avec une extension de toiture et un garde-corps en verre.
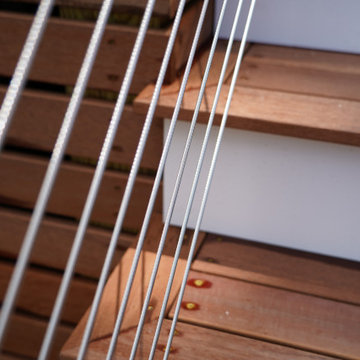
This 5,500 square foot estate in Dover, Massachusetts received an ultra luxurious mahogany boarded, wire railed, pergola and deck built exclusively by DEJESUS.
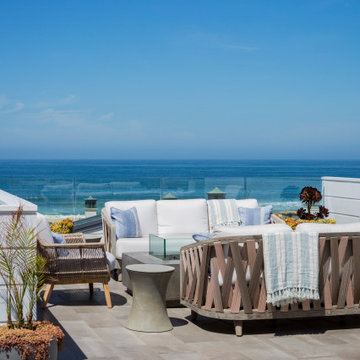
Idées déco pour une terrasse sur le toit bord de mer avec un foyer extérieur, aucune couverture et un garde-corps en matériaux mixtes.
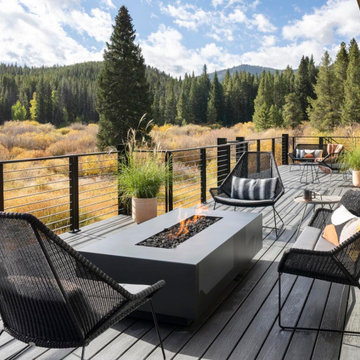
Inspiration pour une terrasse au premier étage chalet avec un foyer extérieur, une extension de toiture et un garde-corps en métal.
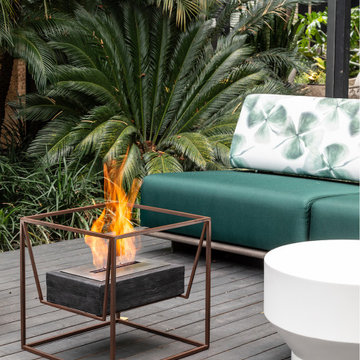
Portable Ecofireplace made out of ECO 16/03-D rustic demolition railway sleeper wood* and a weathering Corten steel frame. Thermal insulation made of fire-retardant treatment and refractory tape applied to the burner.
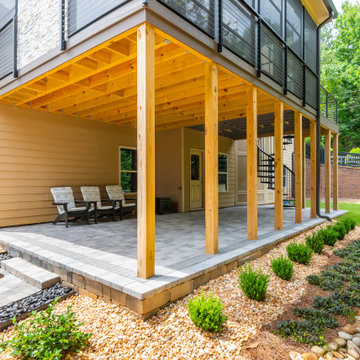
Convert the existing deck to a new indoor / outdoor space with retractable EZ Breeze windows for full enclosure, cable railing system for minimal view obstruction and space saving spiral staircase, fireplace for ambiance and cooler nights with LVP floor for worry and bug free entertainment
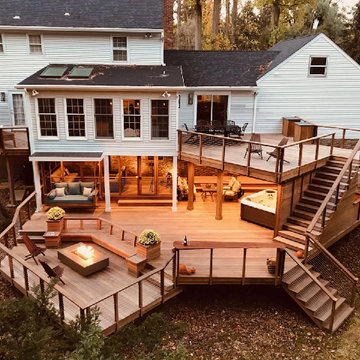
A square deck doesn’t have to be boring – just tilt the squares on an angle.
This client had a big wish list:
A screen porch was created under an existing elevated room.
A large upper deck for dining was waterproofed with EPDM roofing. This made for a large dry area on the lower deck furnished with couches, a television, spa, recessed lighting, and paddle fans.
An outdoor shower is enclosed under the stairs. For code purposes, we call it a rinsing station.
A small roof extension to the existing house provides covering and a spot for a hanging daybed.
The design also includes a live edge slab installed as a bar top at which to enjoy a casual drink while watching the children in the yard.
The lower deck leads down two more steps to the fire pit.
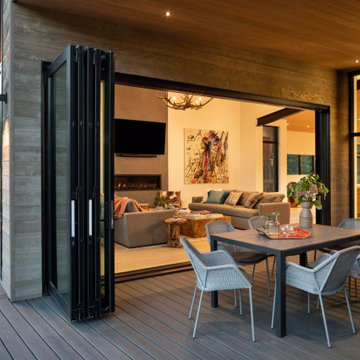
Idée de décoration pour une terrasse au premier étage chalet avec un foyer extérieur, une extension de toiture et un garde-corps en métal.
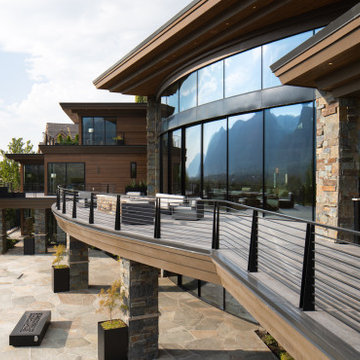
Cette image montre une grande terrasse arrière et au premier étage asiatique avec un foyer extérieur, une extension de toiture et un garde-corps en métal.
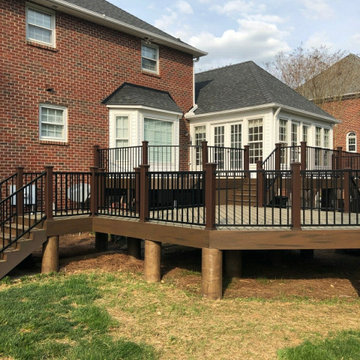
Upper and Middle Tier of a 3 tier deck,
Réalisation d'une très grande terrasse arrière design avec un garde-corps en matériaux mixtes.
Réalisation d'une très grande terrasse arrière design avec un garde-corps en matériaux mixtes.
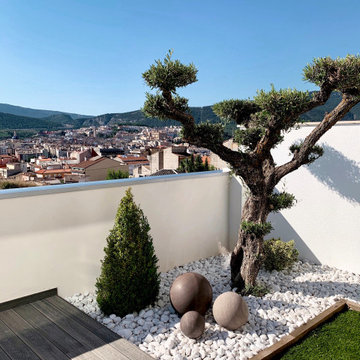
Cette photo montre une terrasse arrière et au rez-de-chaussée moderne avec aucune couverture et un garde-corps en matériaux mixtes.
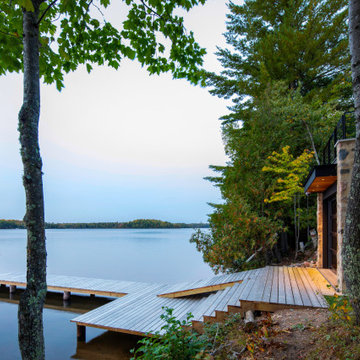
A quiet moment at the lakefront. The serene setting of our Modern Northwoods Cabin project.
Réalisation d'une terrasse arrière et au rez-de-chaussée design avec aucune couverture et un garde-corps en métal.
Réalisation d'une terrasse arrière et au rez-de-chaussée design avec aucune couverture et un garde-corps en métal.
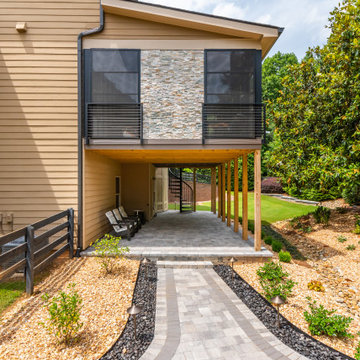
Convert the existing deck to a new indoor / outdoor space with retractable EZ Breeze windows for full enclosure, cable railing system for minimal view obstruction and space saving spiral staircase, fireplace for ambiance and cooler nights with LVP floor for worry and bug free entertainment
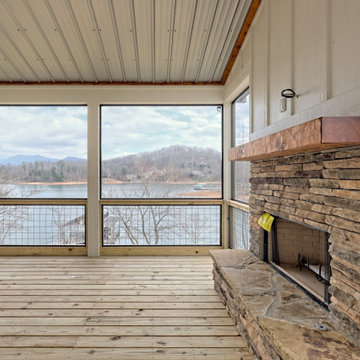
This large custom Farmhouse style home features Hardie board & batten siding, cultured stone, arched, double front door, custom cabinetry, and stained accents throughout.
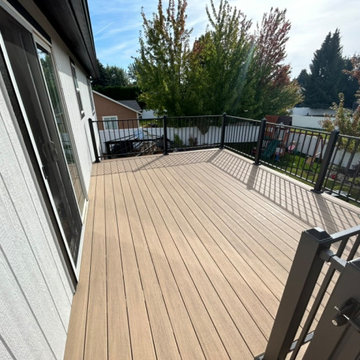
Réalisation d'une terrasse arrière et au premier étage de taille moyenne avec un garde-corps en métal.
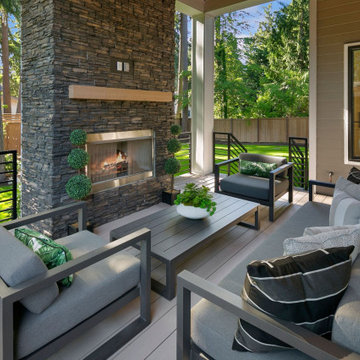
The Madera's Outdoor Patio is a stylish and inviting space with its sophisticated gray outdoor furniture, creating a comfortable and relaxing seating area. The gray decking adds a modern touch and complements the overall aesthetic. The dark stone fireplace serves as a focal point, providing warmth and ambiance during cooler evenings. Potted plants add a touch of greenery, bringing life and freshness to the outdoor setting. The lush lawn offers a natural and vibrant backdrop, inviting guests to enjoy the outdoors. Black railings provide a sleek and contemporary finish, enhancing the overall design. This outdoor patio is a perfect blend of comfort and elegance, offering a wonderful space to entertain and unwind in the beauty of the outdoors.
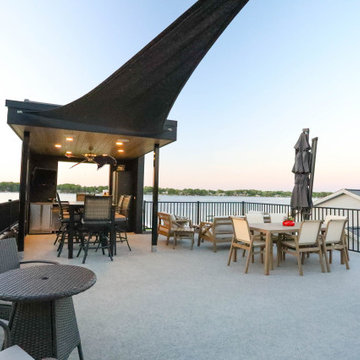
The party is here! A spectacular place to catch the rays during the day and an amazing place to party at night.
This rooftop deck has everything you could need to throw a first class lake party. Wet bar with a front row seat to the lake and plenty of room to sit or stand.
General Contracting by Martin Bros. Contracting, Inc.; Architectural Design by Helman Sechrist Architecture; Interior Design by Homeowner; Photography by Marie Martin Kinney.
Images are the property of Martin Bros. Contracting, Inc. and may not be used without written consent.
Idées déco de terrasses avec garde-corps
5