Idées déco de terrasses avec garde-corps
Trier par :
Budget
Trier par:Populaires du jour
101 - 120 sur 975 photos
1 sur 3
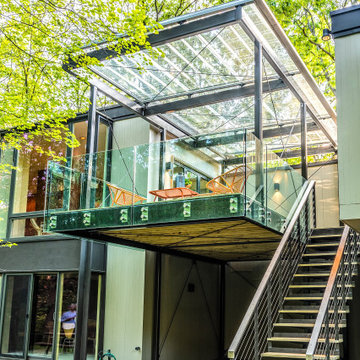
The boxy forms of the existing exterior are balanced with the new deck extension. Builder: Meadowlark Design+Build. Architecture: PLY+. Photography: Sean Carter
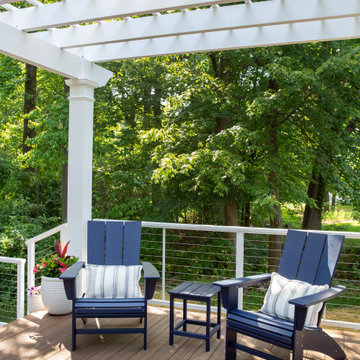
The homeowners look forward to having their morning coffee each day in this spot under the pergola.
Exemple d'une grande terrasse arrière et au rez-de-chaussée moderne avec un foyer extérieur, une pergola et un garde-corps en câble.
Exemple d'une grande terrasse arrière et au rez-de-chaussée moderne avec un foyer extérieur, une pergola et un garde-corps en câble.
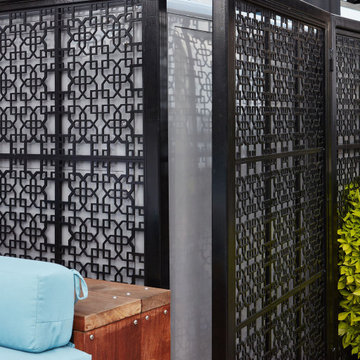
Rooftopia developed and built a truly one of a kind rooftop paradise on two roof levels at this Michigan Ave residence. Our inspiration came from the gorgeous historical architecture of the building. Our design and development process began about a year before the project was permitted and could begin construction. Our installation teams mobilized over 100 individual pieces of steel & ipe pergola by hand through a small elevator and stair access for assembly and fabrication onsite. We integrated a unique steel screen pattern into the design surrounding a loud utility area and added a highly regarded product called Acoustiblok to achieve significant noise reduction. The custom 18 foot bar ledge has 360° views of the city skyline and lake Michigan. The luxury outdoor kitchen maximizes the options with a built in grill, dishwasher, ice maker, refrigerator and sink. The day bed is a soft oasis in the sea of buildings. Large planters emphasize the grand entrance, flanking new limestone steps and handrails, and soften the cityscape with a mix of lush perennials and annuals. A small green roof space adds to the overall aesthetic and attracts pollinators to assist with the client's veggie garden. Truly a dream for relaxing, outdoor dining and entertaining!

Louisa, San Clemente Coastal Modern Architecture
The brief for this modern coastal home was to create a place where the clients and their children and their families could gather to enjoy all the beauty of living in Southern California. Maximizing the lot was key to unlocking the potential of this property so the decision was made to excavate the entire property to allow natural light and ventilation to circulate through the lower level of the home.
A courtyard with a green wall and olive tree act as the lung for the building as the coastal breeze brings fresh air in and circulates out the old through the courtyard.
The concept for the home was to be living on a deck, so the large expanse of glass doors fold away to allow a seamless connection between the indoor and outdoors and feeling of being out on the deck is felt on the interior. A huge cantilevered beam in the roof allows for corner to completely disappear as the home looks to a beautiful ocean view and Dana Point harbor in the distance. All of the spaces throughout the home have a connection to the outdoors and this creates a light, bright and healthy environment.
Passive design principles were employed to ensure the building is as energy efficient as possible. Solar panels keep the building off the grid and and deep overhangs help in reducing the solar heat gains of the building. Ultimately this home has become a place that the families can all enjoy together as the grand kids create those memories of spending time at the beach.
Images and Video by Aandid Media.
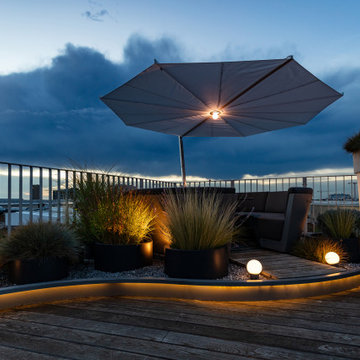
Cette image montre une terrasse sur le toit design avec un auvent et un garde-corps en métal.
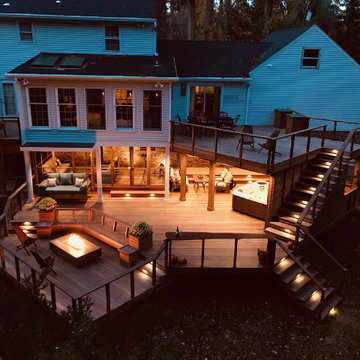
A square deck doesn’t have to be boring – just tilt the squares on an angle.
This client had a big wish list:
A screen porch was created under an existing elevated room.
A large upper deck for dining was waterproofed with EPDM roofing. This made for a large dry area on the lower deck furnished with couches, a television, spa, recessed lighting, and paddle fans.
An outdoor shower is enclosed under the stairs. For code purposes, we call it a rinsing station.
A small roof extension to the existing house provides covering and a spot for a hanging daybed.
The design also includes a live edge slab installed as a bar top at which to enjoy a casual drink while watching the children in the yard.
The lower deck leads down two more steps to the fire pit.
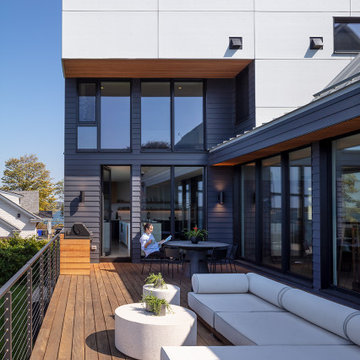
Aménagement d'une terrasse arrière et au premier étage moderne de taille moyenne avec aucune couverture et un garde-corps en matériaux mixtes.

Idée de décoration pour une terrasse arrière et au rez-de-chaussée design de taille moyenne avec des solutions pour vis-à-vis, aucune couverture et un garde-corps en bois.
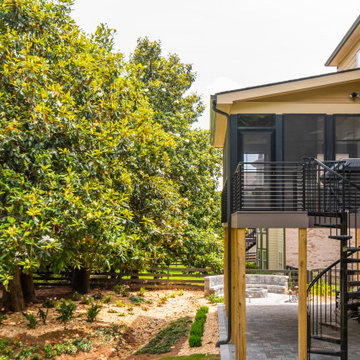
Convert the existing deck to a new indoor / outdoor space with retractable EZ Breeze windows for full enclosure, cable railing system for minimal view obstruction and space saving spiral staircase, fireplace for ambiance and cooler nights with LVP floor for worry and bug free entertainment
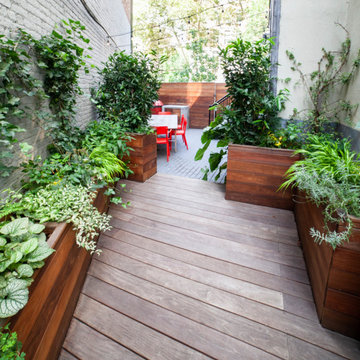
Cette photo montre une terrasse arrière et au rez-de-chaussée moderne de taille moyenne avec un foyer extérieur, une pergola et un garde-corps en matériaux mixtes.
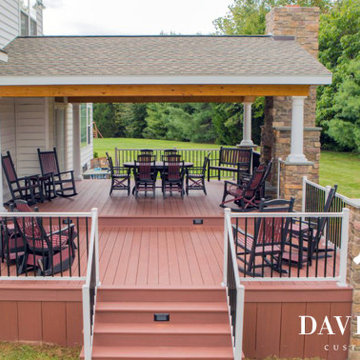
Large custom deck with custom lighting, custom wood fireplace, staggered height, two staircases, and aluminium railings.
Exemple d'une grande terrasse arrière et au rez-de-chaussée avec une cheminée, un auvent et un garde-corps en métal.
Exemple d'une grande terrasse arrière et au rez-de-chaussée avec une cheminée, un auvent et un garde-corps en métal.
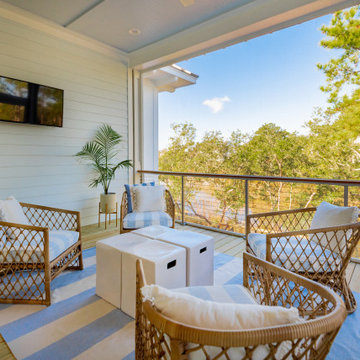
Inspired by the Dutch West Indies architecture of the tropics, this custom designed coastal home backs up to the Wando River marshes on Daniel Island. With expansive views from the observation tower of the ports and river, this Charleston, SC home packs in multiple modern, coastal design features on both the exterior & interior of the home.
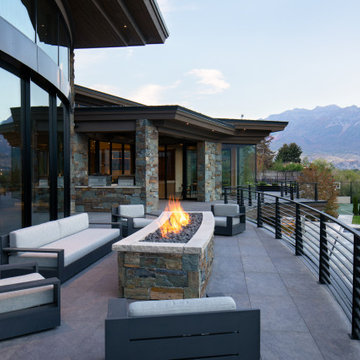
Réalisation d'une grande terrasse arrière et au premier étage asiatique avec un foyer extérieur, une extension de toiture et un garde-corps en métal.

Il terrazzo ha un'atmosfera di quiete naturale da cui il caos della città sembra un ricordo remoto. Avvolto da piante multiformi porta all'interno della casa tutta la semplice bellezza e i profumi della natura mediterranea, come un piccolo hortus conclusus domestico, oggi più prezioso che mai.
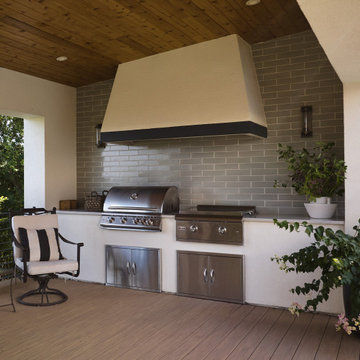
This casita is near their pool, it features a built in kitchen with range good, wood ceiling and nearby fireplace and pool.
Réalisation d'une grande terrasse arrière tradition avec un garde-corps en métal.
Réalisation d'une grande terrasse arrière tradition avec un garde-corps en métal.
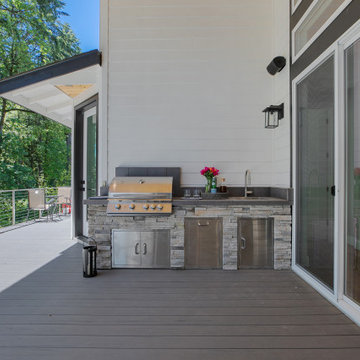
This spacious outdoor living space has everything you need to entertain. From an outdoor fireplace, built-in outdoor kitchen, and covered patio with tongue and groove ceiling and ceiling fan. This stone fireplace is double-sided from the main floor great room. Patio slider doors flank the fireplace and make it easy to transition from indoor to outdoor living. This outdoor space is an inviting space to enjoy the beauty of nature.
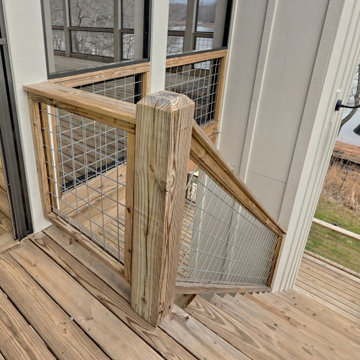
This large custom Farmhouse style home features Hardie board & batten siding, cultured stone, arched, double front door, custom cabinetry, and stained accents throughout.
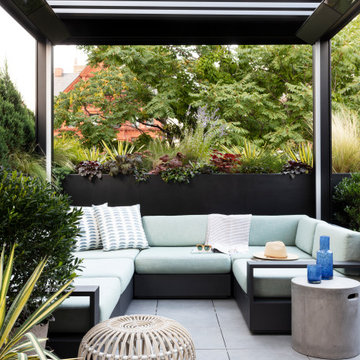
Notable decor elements include: Marbella modular sofa from Restoration Hardware, Franco Albini ottoman by Sika, Cast concrete cylinder from Restoration Hardware, Hills fabric pillows by Rebecca Atwood
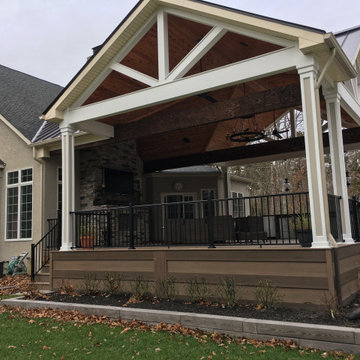
Expansive outdoor living space including fireplace, outdoor kitchen, stained wood ceiling, post and beam
Cette image montre une très grande terrasse arrière et au rez-de-chaussée chalet avec une extension de toiture et un garde-corps en métal.
Cette image montre une très grande terrasse arrière et au rez-de-chaussée chalet avec une extension de toiture et un garde-corps en métal.
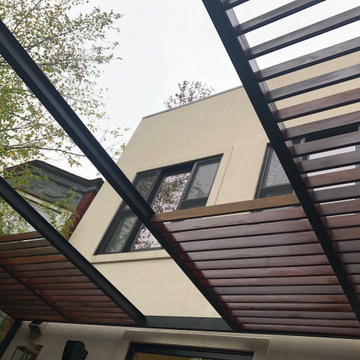
Steel and Ipe wood Residential outdoor deck space with outdoor kitchen.
Cette image montre une grande terrasse arrière et au rez-de-chaussée minimaliste avec une cuisine d'été, une pergola et un garde-corps en métal.
Cette image montre une grande terrasse arrière et au rez-de-chaussée minimaliste avec une cuisine d'été, une pergola et un garde-corps en métal.
Idées déco de terrasses avec garde-corps
6