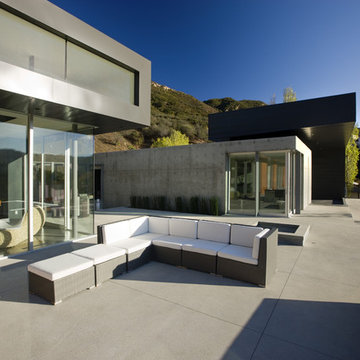Idées déco de terrasses avec une dalle de béton
Trier par :
Budget
Trier par:Populaires du jour
141 - 160 sur 18 441 photos
1 sur 2
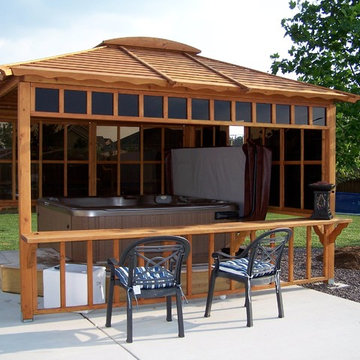
10' x 10' Hot Tub Pavilion with bar
Cette image montre une grande terrasse arrière craftsman avec une dalle de béton et un gazebo ou pavillon.
Cette image montre une grande terrasse arrière craftsman avec une dalle de béton et un gazebo ou pavillon.
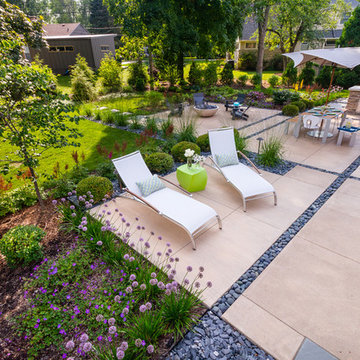
Beach pebble inlays break the concrete patio into smaller "rooms," while still making it feel like one large space. Plantings around the patio reinforce the linear theme.
Westhauser Photography
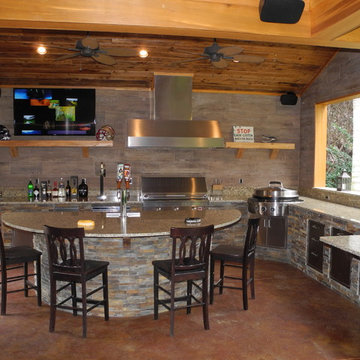
Idée de décoration pour une grande terrasse arrière tradition avec une cuisine d'été, une dalle de béton et une extension de toiture.
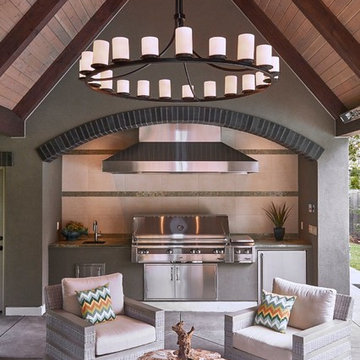
Cella Architecture
Idées déco pour une grande terrasse arrière classique avec une cuisine d'été, une dalle de béton et une extension de toiture.
Idées déco pour une grande terrasse arrière classique avec une cuisine d'été, une dalle de béton et une extension de toiture.
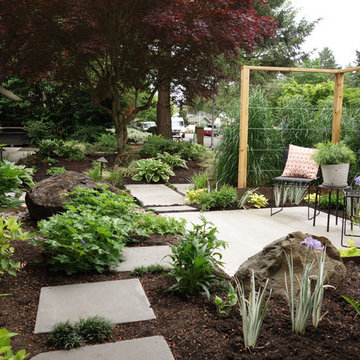
Barbara Hilty, APLD
Exemple d'une terrasse avant moderne de taille moyenne avec une dalle de béton.
Exemple d'une terrasse avant moderne de taille moyenne avec une dalle de béton.
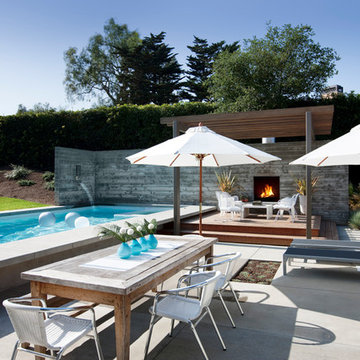
Idée de décoration pour une grande terrasse arrière vintage avec un foyer extérieur, une dalle de béton et aucune couverture.
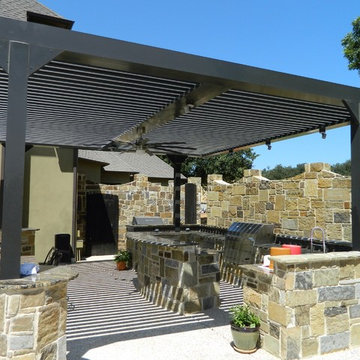
Beautiful outdoor patio and kitchen covered with an Arcadia Louvered Roof.
Cette image montre une grande terrasse arrière minimaliste avec une cuisine d'été, une dalle de béton et une pergola.
Cette image montre une grande terrasse arrière minimaliste avec une cuisine d'été, une dalle de béton et une pergola.
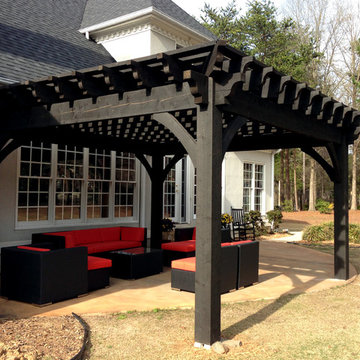
Oversized timber frame pergola kit installed over patio area with outdoor furniture.
Aménagement d'une terrasse arrière classique de taille moyenne avec une pergola et une dalle de béton.
Aménagement d'une terrasse arrière classique de taille moyenne avec une pergola et une dalle de béton.
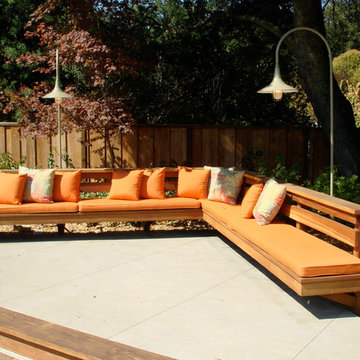
photo: Gary Marsh
Cette image montre une très grande terrasse arrière traditionnelle avec aucune couverture et une dalle de béton.
Cette image montre une très grande terrasse arrière traditionnelle avec aucune couverture et une dalle de béton.
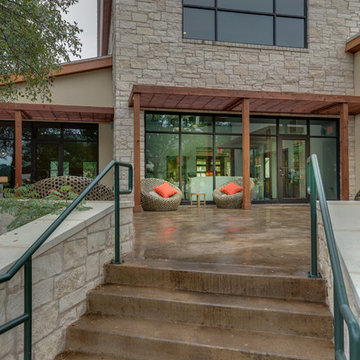
Jerry Hayes
Cette image montre une terrasse traditionnelle avec une dalle de béton et une pergola.
Cette image montre une terrasse traditionnelle avec une dalle de béton et une pergola.
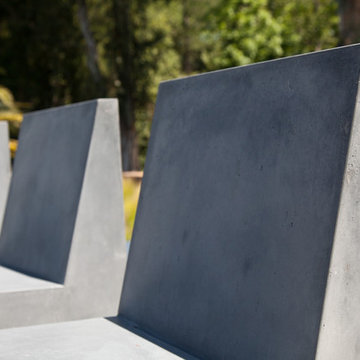
Copyrights: WA design
Inspiration pour une grande terrasse arrière design avec un foyer extérieur, une dalle de béton et aucune couverture.
Inspiration pour une grande terrasse arrière design avec un foyer extérieur, une dalle de béton et aucune couverture.
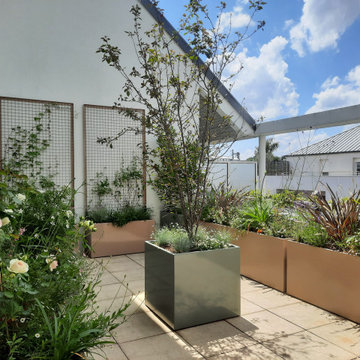
Réalisation d'une terrasse latérale design avec une dalle de béton et aucune couverture.
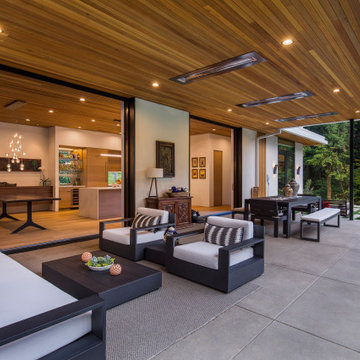
Exemple d'une grande terrasse arrière tendance avec une dalle de béton et une extension de toiture.
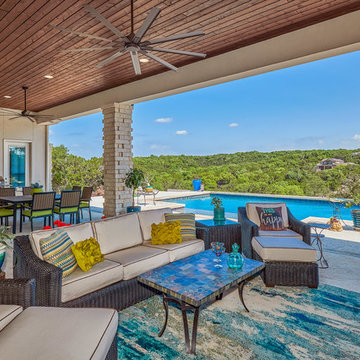
Photo credit: Jason Roberts Photography
Pool Builder: WestView Pools
Cette image montre une grande terrasse arrière traditionnelle avec une cuisine d'été, une extension de toiture et une dalle de béton.
Cette image montre une grande terrasse arrière traditionnelle avec une cuisine d'été, une extension de toiture et une dalle de béton.
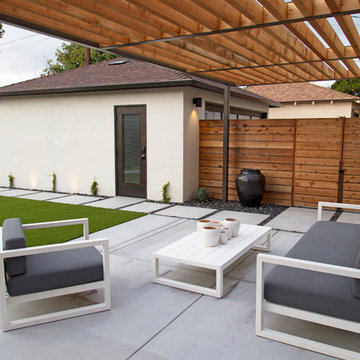
photography by Joslyn Amato
Idée de décoration pour une grande terrasse arrière minimaliste avec une cuisine d'été, une dalle de béton et une pergola.
Idée de décoration pour une grande terrasse arrière minimaliste avec une cuisine d'été, une dalle de béton et une pergola.
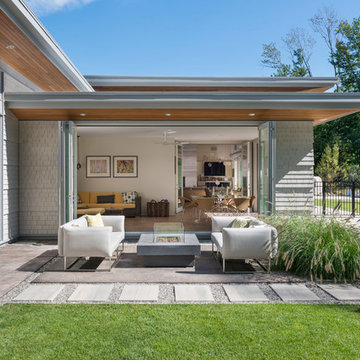
This new modern house is located in a meadow in Lenox MA. The house is designed as a series of linked pavilions to connect the house to the nature and to provide the maximum daylight in each room. The center focus of the home is the largest pavilion containing the living/dining/kitchen, with the guest pavilion to the south and the master bedroom and screen porch pavilions to the west. While the roof line appears flat from the exterior, the roofs of each pavilion have a pronounced slope inward and to the north, a sort of funnel shape. This design allows rain water to channel via a scupper to cisterns located on the north side of the house. Steel beams, Douglas fir rafters and purlins are exposed in the living/dining/kitchen pavilion.
Photo by: Nat Rea Photography
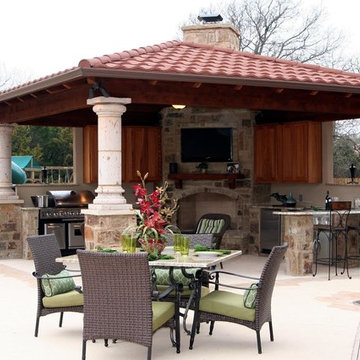
Idées déco pour une grande terrasse arrière méditerranéenne avec une cuisine d'été, une dalle de béton et un gazebo ou pavillon.
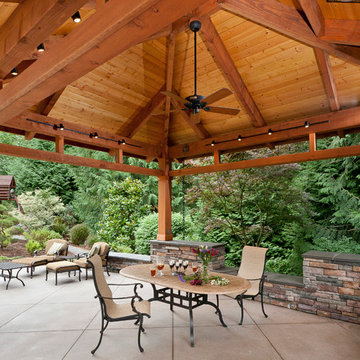
Timberframe with exposed cardecking over sanded concrete patio.
Cette image montre une grande terrasse arrière traditionnelle avec un gazebo ou pavillon, une cuisine d'été et une dalle de béton.
Cette image montre une grande terrasse arrière traditionnelle avec un gazebo ou pavillon, une cuisine d'été et une dalle de béton.
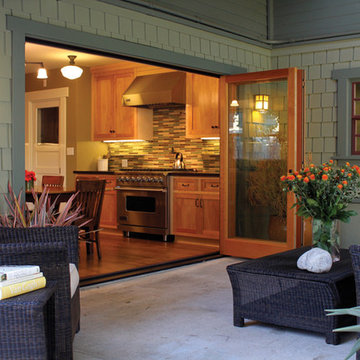
LaCantina Doors Wood bi-folding door system
Aménagement d'une grande terrasse arrière craftsman avec une extension de toiture et une dalle de béton.
Aménagement d'une grande terrasse arrière craftsman avec une extension de toiture et une dalle de béton.
Idées déco de terrasses avec une dalle de béton
8
