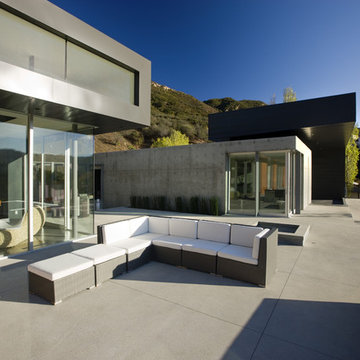Idées déco de terrasses avec une dalle de béton
Trier par :
Budget
Trier par:Populaires du jour
161 - 180 sur 18 435 photos
1 sur 2
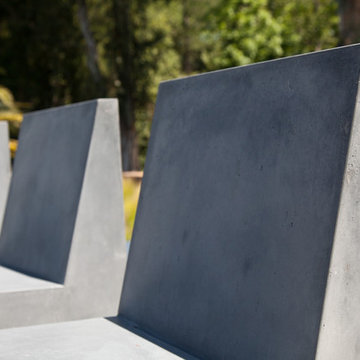
Copyrights: WA design
Inspiration pour une grande terrasse arrière design avec un foyer extérieur, une dalle de béton et aucune couverture.
Inspiration pour une grande terrasse arrière design avec un foyer extérieur, une dalle de béton et aucune couverture.
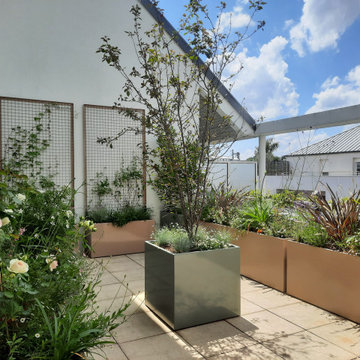
Réalisation d'une terrasse latérale design avec une dalle de béton et aucune couverture.
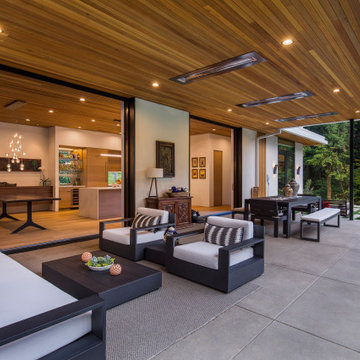
Exemple d'une grande terrasse arrière tendance avec une dalle de béton et une extension de toiture.
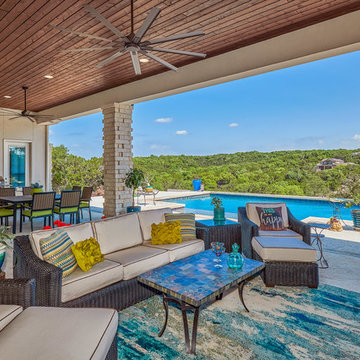
Photo credit: Jason Roberts Photography
Pool Builder: WestView Pools
Cette image montre une grande terrasse arrière traditionnelle avec une cuisine d'été, une extension de toiture et une dalle de béton.
Cette image montre une grande terrasse arrière traditionnelle avec une cuisine d'été, une extension de toiture et une dalle de béton.
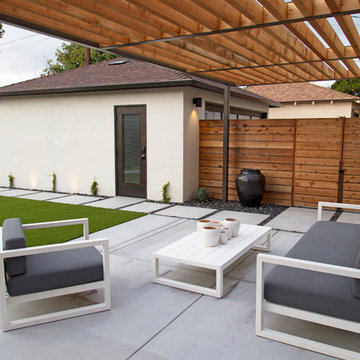
photography by Joslyn Amato
Idée de décoration pour une grande terrasse arrière minimaliste avec une cuisine d'été, une dalle de béton et une pergola.
Idée de décoration pour une grande terrasse arrière minimaliste avec une cuisine d'été, une dalle de béton et une pergola.
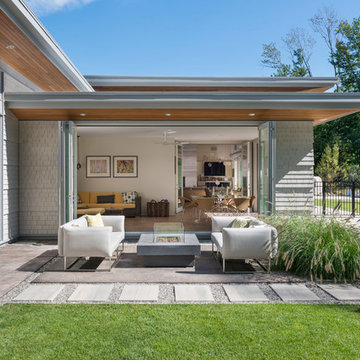
This new modern house is located in a meadow in Lenox MA. The house is designed as a series of linked pavilions to connect the house to the nature and to provide the maximum daylight in each room. The center focus of the home is the largest pavilion containing the living/dining/kitchen, with the guest pavilion to the south and the master bedroom and screen porch pavilions to the west. While the roof line appears flat from the exterior, the roofs of each pavilion have a pronounced slope inward and to the north, a sort of funnel shape. This design allows rain water to channel via a scupper to cisterns located on the north side of the house. Steel beams, Douglas fir rafters and purlins are exposed in the living/dining/kitchen pavilion.
Photo by: Nat Rea Photography
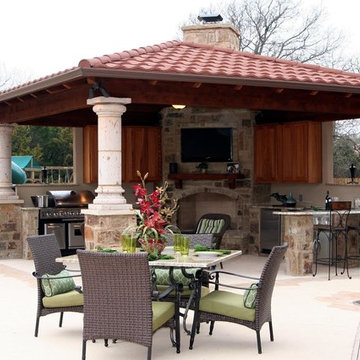
Idées déco pour une grande terrasse arrière méditerranéenne avec une cuisine d'été, une dalle de béton et un gazebo ou pavillon.
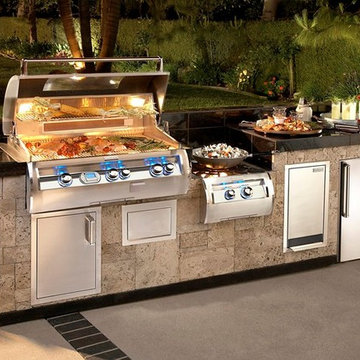
Exemple d'une terrasse arrière chic de taille moyenne avec une cuisine d'été, une dalle de béton et aucune couverture.
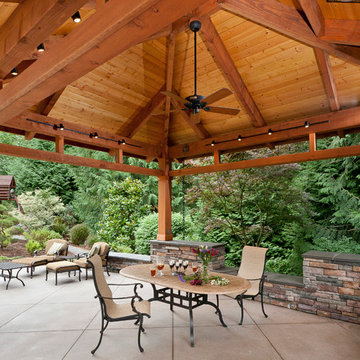
Timberframe with exposed cardecking over sanded concrete patio.
Cette image montre une grande terrasse arrière traditionnelle avec un gazebo ou pavillon, une cuisine d'été et une dalle de béton.
Cette image montre une grande terrasse arrière traditionnelle avec un gazebo ou pavillon, une cuisine d'été et une dalle de béton.
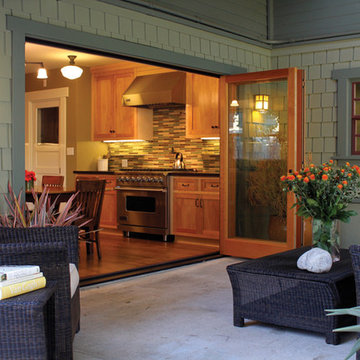
LaCantina Doors Wood bi-folding door system
Aménagement d'une grande terrasse arrière craftsman avec une extension de toiture et une dalle de béton.
Aménagement d'une grande terrasse arrière craftsman avec une extension de toiture et une dalle de béton.
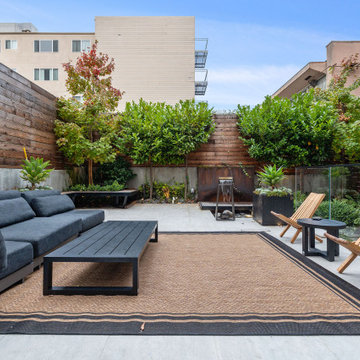
Réalisation d'une terrasse arrière design avec un point d'eau, une dalle de béton et aucune couverture.
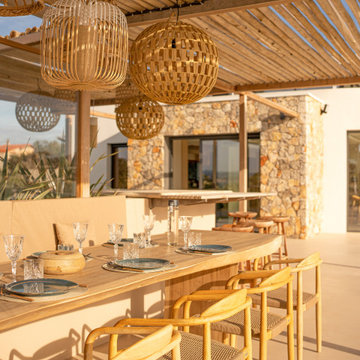
Exemple d'une grande terrasse latérale bord de mer avec une cuisine d'été, une dalle de béton et une pergola.
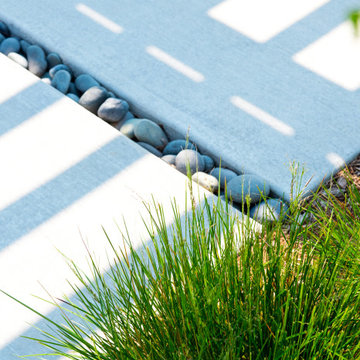
Close-up view of a beach pebble within the concrete patio.
Renn Kuennen Photography
Idées déco pour une grande terrasse arrière campagne avec une dalle de béton et une pergola.
Idées déco pour une grande terrasse arrière campagne avec une dalle de béton et une pergola.
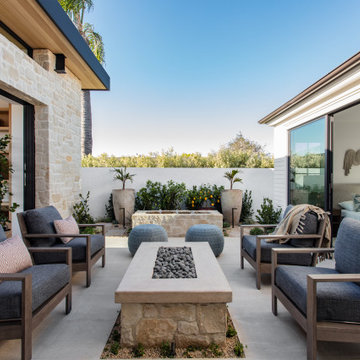
Idée de décoration pour une terrasse design avec un foyer extérieur, une cour, une dalle de béton et aucune couverture.
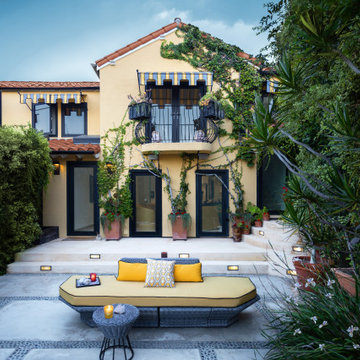
Idées déco pour une grande terrasse avant moderne avec un foyer extérieur, une dalle de béton et un auvent.
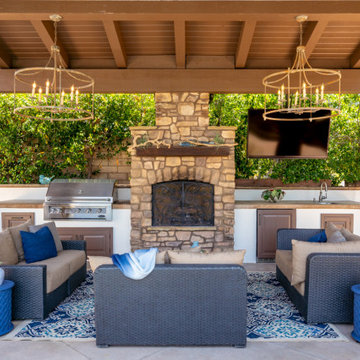
This home had a kitchen that wasn’t meeting the family’s needs, nor did it fit with the coastal Mediterranean theme throughout the rest of the house. The goals for this remodel were to create more storage space and add natural light. The biggest item on the wish list was a larger kitchen island that could fit a family of four. They also wished for the backyard to transform from an unsightly mess that the clients rarely used to a beautiful oasis with function and style.
One design challenge was incorporating the client’s desire for a white kitchen with the warm tones of the travertine flooring. The rich walnut tone in the island cabinetry helped to tie in the tile flooring. This added contrast, warmth, and cohesiveness to the overall design and complemented the transitional coastal theme in the adjacent spaces. Rooms alight with sunshine, sheathed in soft, watery hues are indicative of coastal decorating. A few essential style elements will conjure the coastal look with its casual beach attitude and renewing seaside energy, even if the shoreline is only in your mind's eye.
By adding two new windows, all-white cabinets, and light quartzite countertops, the kitchen is now open and bright. Brass accents on the hood, cabinet hardware and pendant lighting added warmth to the design. Blue accent rugs and chairs complete the vision, complementing the subtle grey ceramic backsplash and coastal blues in the living and dining rooms. Finally, the added sliding doors lead to the best part of the home: the dreamy outdoor oasis!
Every day is a vacation in this Mediterranean-style backyard paradise. The outdoor living space emphasizes the natural beauty of the surrounding area while offering all of the advantages and comfort of indoor amenities.
The swimming pool received a significant makeover that turned this backyard space into one that the whole family will enjoy. JRP changed out the stones and tiles, bringing a new life to it. The overall look of the backyard went from hazardous to harmonious. After finishing the pool, a custom gazebo was built for the perfect spot to relax day or night.
It’s an entertainer’s dream to have a gorgeous pool and an outdoor kitchen. This kitchen includes stainless-steel appliances, a custom beverage fridge, and a wood-burning fireplace. Whether you want to entertain or relax with a good book, this coastal Mediterranean-style outdoor living remodel has you covered.
Photographer: Andrew - OpenHouse VC
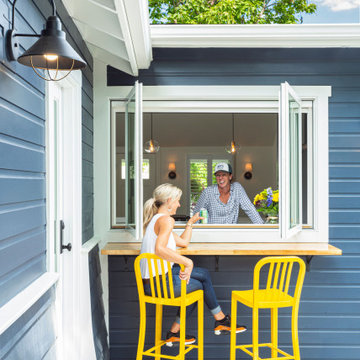
Réalisation d'une terrasse arrière tradition de taille moyenne avec une dalle de béton.
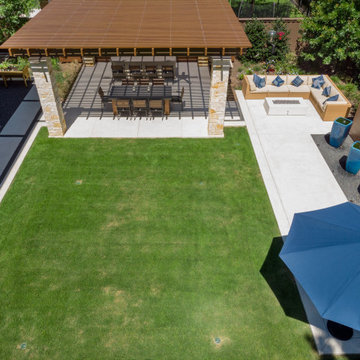
Cette image montre une terrasse arrière minimaliste de taille moyenne avec une cuisine d'été, une dalle de béton et une pergola.
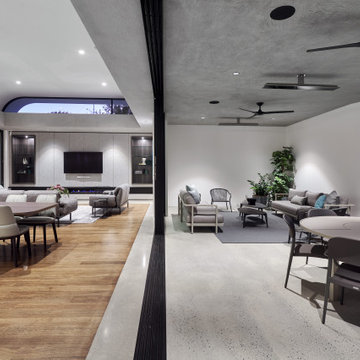
Cette photo montre une grande terrasse arrière moderne avec une dalle de béton et une extension de toiture.
Idées déco de terrasses avec une dalle de béton
9
