Idées déco de terrasses avec une dalle de béton
Trier par :
Budget
Trier par:Populaires du jour
1 - 20 sur 18 441 photos
1 sur 2
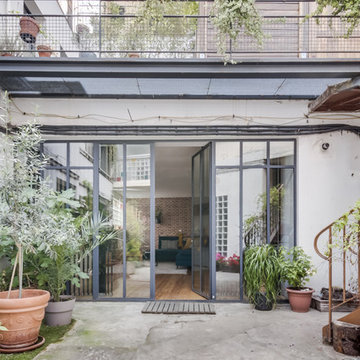
Shoootin
Idées déco pour une grande terrasse contemporaine avec une dalle de béton et aucune couverture.
Idées déco pour une grande terrasse contemporaine avec une dalle de béton et aucune couverture.
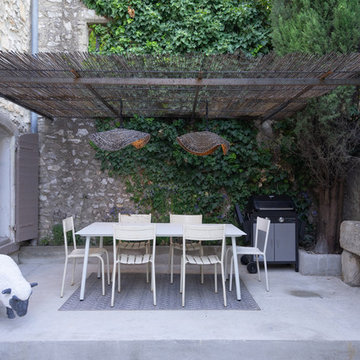
Pour l'entrée de cette maison , ce grand escalier a été remplacé par un bassin ancien avec une fonction décorative et rafraîchissante , étant monté avec filtre , il fait office de petite piscine . Terrasse aménagé et couverte donner de l'ombre a cet salle à manger d'extérieur . La porte d'entrée a changer aussi pour donner plus de lumière .
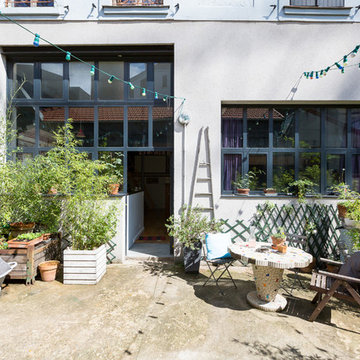
Mathieu Fiol
Idées déco pour une terrasse avec des plantes en pots industrielle avec une dalle de béton et aucune couverture.
Idées déco pour une terrasse avec des plantes en pots industrielle avec une dalle de béton et aucune couverture.
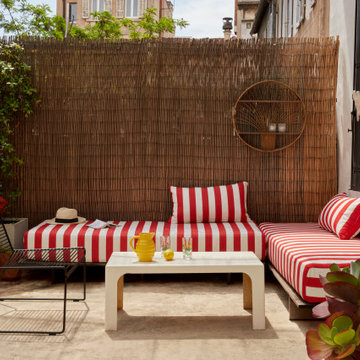
Exemple d'une terrasse méditerranéenne de taille moyenne avec une dalle de béton et aucune couverture.
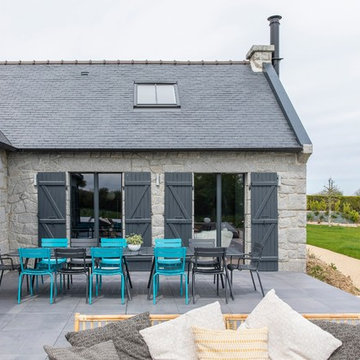
Cette image montre une terrasse traditionnelle avec une dalle de béton et aucune couverture.
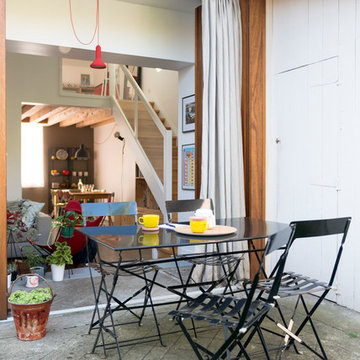
crédit photo:Julien Fernandez
Aménagement d'une terrasse arrière scandinave avec une dalle de béton et aucune couverture.
Aménagement d'une terrasse arrière scandinave avec une dalle de béton et aucune couverture.
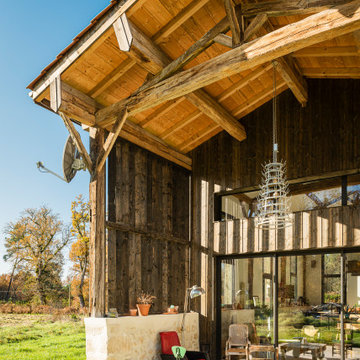
Stanislas Ledoux © 2019 Houzz
Cette image montre une terrasse rustique avec une dalle de béton et aucune couverture.
Cette image montre une terrasse rustique avec une dalle de béton et aucune couverture.
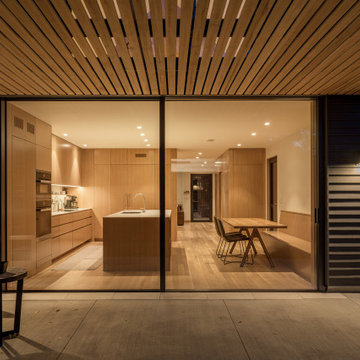
To ensure peak performance, the Boise Passive House utilized triple-pane glazing with the A5 aluminum window, Air-Lux Sliding door, and A7 swing door. Each product brings dynamic efficiency, further affirming an air-tight building envelope. The increased air-seals, larger thermal breaks, argon-filled glazing, and low-E glass, may be standard features for the Glo Series but they provide exceptional performance just the same. Furthermore, the low iron glass and slim frame profiles provide clarity and increased views prioritizing overall aesthetics despite their notable efficiency values.

Réalisation d'une terrasse arrière champêtre de taille moyenne avec une dalle de béton et une pergola.
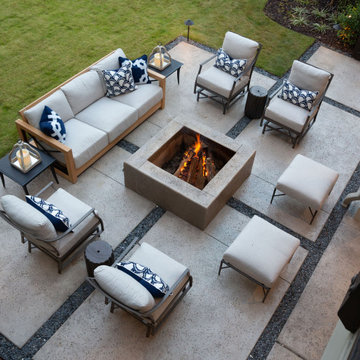
The contemporary elements our clients desired are evident in the patio area with its large custom concrete slabs and modern slate chip borders. The impressive custom concrete fire pit is the focal point for the open patio and offers a seating arrangement with plenty of space to enjoy the company of family and friends.
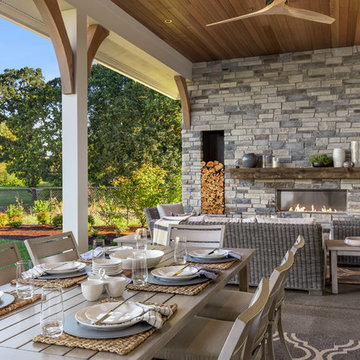
Justin Krug Photography
Cette image montre une très grande terrasse arrière rustique avec une cheminée, une dalle de béton et une extension de toiture.
Cette image montre une très grande terrasse arrière rustique avec une cheminée, une dalle de béton et une extension de toiture.
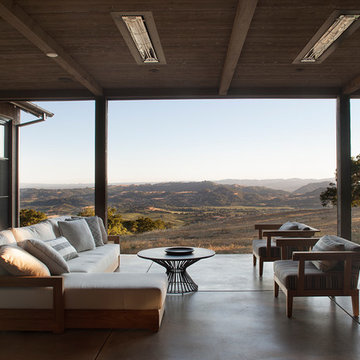
Aménagement d'une terrasse arrière campagne avec une dalle de béton et une extension de toiture.
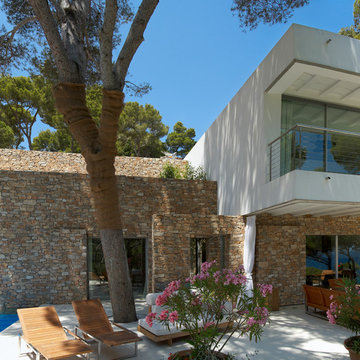
Damien Aspe
Aménagement d'une terrasse arrière méditerranéenne de taille moyenne avec une dalle de béton et une extension de toiture.
Aménagement d'une terrasse arrière méditerranéenne de taille moyenne avec une dalle de béton et une extension de toiture.
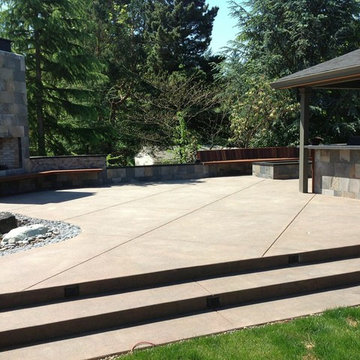
Exemple d'une grande terrasse arrière chic avec un foyer extérieur, une dalle de béton et un gazebo ou pavillon.
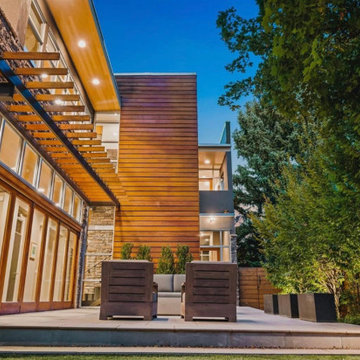
Modern Exterior with Stack Stone and Wood Slat Awning / Pergola with NanaWall system.
Idées déco pour une terrasse arrière moderne avec un foyer extérieur, une dalle de béton et un auvent.
Idées déco pour une terrasse arrière moderne avec un foyer extérieur, une dalle de béton et un auvent.
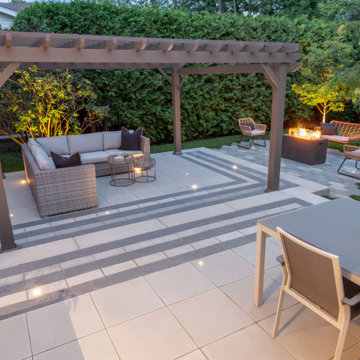
Make a statement at ground level with this modernized classic!
Putting a spin on the traditional Hexagon paver that was often used for historic homes and buildings, the Hexa paver or slab takes a classic look and elevates it for modern landscape designs. This six-sided, elongated gem is taking center stage in landscaping, providing a unique geometric look that blends seamlessly in urban outdoors for the most sought-after style. From backyard patios and pool decks to driveways and walkways, this hexagon inspired paver is a great choice for both small and large spaces. When it comes to outdoor flooring, the Hexa adds dimension and style to all landscape renovation projects. A reliable option for residential projects as well as industrial, commercial and institutional applications. This pavement is also de-icing salt resistant, withstands harsh climates and comes with a transferable lifetime warranty.
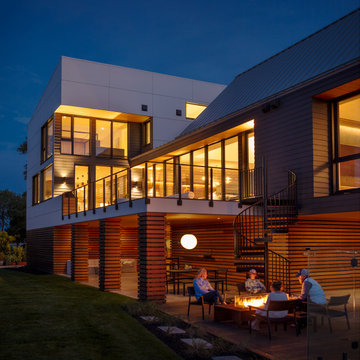
Idée de décoration pour une grande terrasse arrière design avec un foyer extérieur et une dalle de béton.
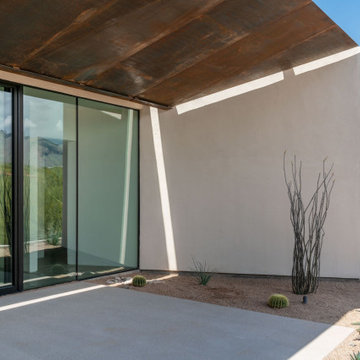
Inspiration pour une terrasse avant minimaliste avec un foyer extérieur, une dalle de béton et un auvent.
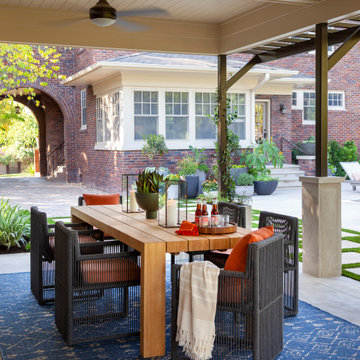
Cette image montre une terrasse traditionnelle avec une dalle de béton et une extension de toiture.
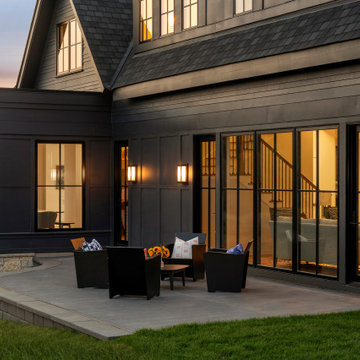
Eye-Land: Named for the expansive white oak savanna views, this beautiful 5,200-square foot family home offers seamless indoor/outdoor living with five bedrooms and three baths, and space for two more bedrooms and a bathroom.
The site posed unique design challenges. The home was ultimately nestled into the hillside, instead of placed on top of the hill, so that it didn’t dominate the dramatic landscape. The openness of the savanna exposes all sides of the house to the public, which required creative use of form and materials. The home’s one-and-a-half story form pays tribute to the site’s farming history. The simplicity of the gable roof puts a modern edge on a traditional form, and the exterior color palette is limited to black tones to strike a stunning contrast to the golden savanna.
The main public spaces have oversized south-facing windows and easy access to an outdoor terrace with views overlooking a protected wetland. The connection to the land is further strengthened by strategically placed windows that allow for views from the kitchen to the driveway and auto court to see visitors approach and children play. There is a formal living room adjacent to the front entry for entertaining and a separate family room that opens to the kitchen for immediate family to gather before and after mealtime.
Idées déco de terrasses avec une dalle de béton
1