Idées déco de terrasses craftsman
Trier par :
Budget
Trier par:Populaires du jour
121 - 140 sur 730 photos
1 sur 3
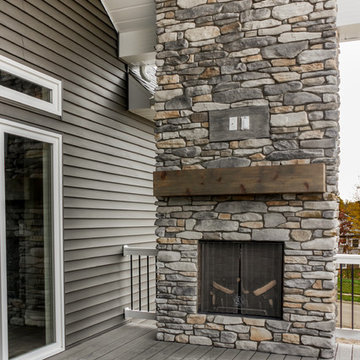
Inspiration pour une terrasse en bois arrière craftsman avec un foyer extérieur et une extension de toiture.
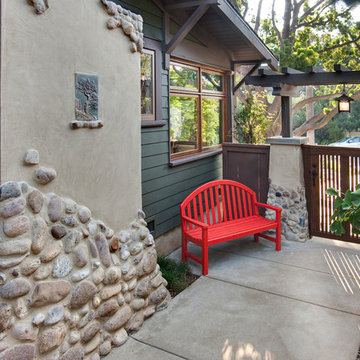
Cette image montre une petite terrasse latérale craftsman avec une dalle de béton et aucune couverture.
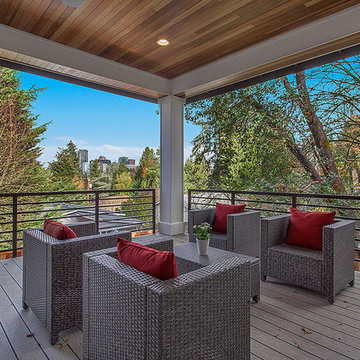
Just outside the kitchen on the main level is the covered deck with cedar ceiling detail and lighting.
Inspiration pour une terrasse arrière craftsman de taille moyenne avec une extension de toiture.
Inspiration pour une terrasse arrière craftsman de taille moyenne avec une extension de toiture.
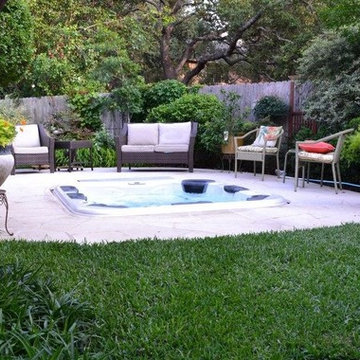
Bullfrog 682 8’ hot tub
Austin, TX near Anderson Mill
In ground Bullfrog Hot Tub, 2012
Inspiration pour une grande terrasse arrière craftsman avec un point d'eau et aucune couverture.
Inspiration pour une grande terrasse arrière craftsman avec un point d'eau et aucune couverture.
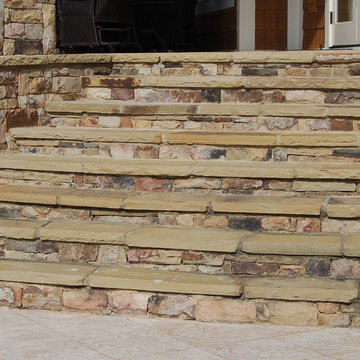
Cette image montre une grande terrasse arrière craftsman avec une extension de toiture et des pavés en pierre naturelle.
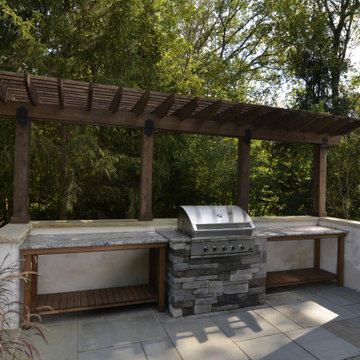
Architecture & Construction by: Harmoni Designs + Build Photography: Harmoni Designs, LLC.
New custom designed outdoor kitchen with granite countertops, and custom built wood trellis.
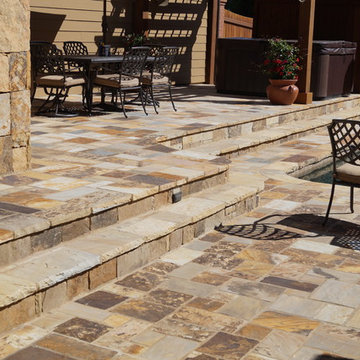
ARNOLD Masonry and Landscape
Patio with Stone Paving Flooring
Inspiration pour une grande terrasse arrière craftsman avec une extension de toiture et des pavés en pierre naturelle.
Inspiration pour une grande terrasse arrière craftsman avec une extension de toiture et des pavés en pierre naturelle.
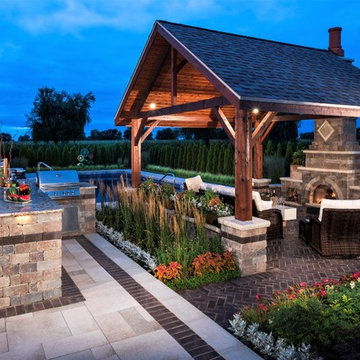
If a night time dip in the pool cools anyone off too much, they can warm up by the fireplace. Photography by Jerry Portelli of Architectural Specialists.
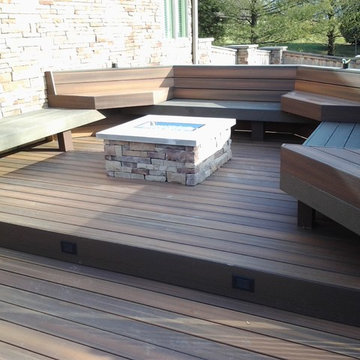
Fiberon decking, Twin Eagles grill center, low voltage and accent lighting, floating tables and pit group seating around firepit by DHM Remodeling
Cette photo montre une grande terrasse arrière craftsman avec une cuisine d'été et aucune couverture.
Cette photo montre une grande terrasse arrière craftsman avec une cuisine d'été et aucune couverture.
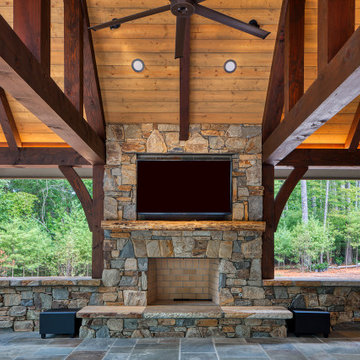
Outdoor Living Room: watch the game, enjoy a fire, listen to some tunes, cook a burger, turn down the lights, switch on the breeze. This patio has all the creature comforts for indoor living, outdoors.
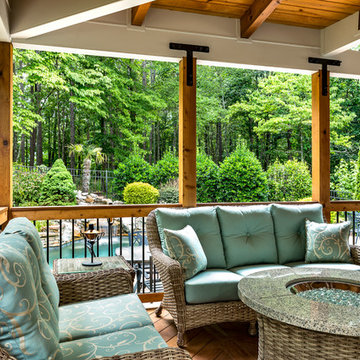
Craftsman Covered Deck with beautiful attention to detail in craftsmanship. Ipe decking, stairs, and top rail. Dressed Western Red Cedar posts, top & bottom rails, and exposed rafters. Southern Yellow Pine T&G exposed roof decking. Architectural metal bracing & bracket hardware. A beautiful covered deck with a high level of customization and finish detailing.
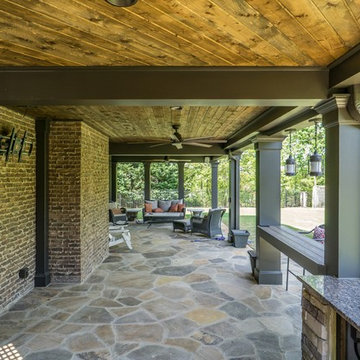
Flagstone patio under the watertight deck features pvc wrapped columns and T&G pine ceiling. This project features a small bar top with a fridge under.
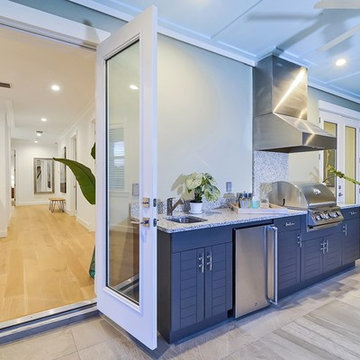
This Sarasota West of Trail coastal-inspired residence in Granada Park sold to a couple that were downsizing from a waterfront home on Siesta Key. Granada Park is located in the Granada neighborhood of Sarasota, with freestanding residences built in a townhome style, just down the street from the Field Club, of which they are members.
The Buttonwood, like all the homes in the gated enclave of Granada Park, offer the leisure of a maintenance-free lifestyle. The Buttonwood has an expansive 3,342 sq. ft. and one of the highest walkability scores of any gated community in Sarasota. Walk/bike to nearby shopping and dining, or just a quick drive to Siesta Key Beach or downtown Sarasota. Custom-built by MGB Fine Custom Homes, this home blends traditional Florida architecture with the latest building innovations. High ceilings, wood floors, solid-core doors, solid-wood cabinetry, LED lighting, gourmet kitchen, wide hallways, large bedrooms and sumptuous baths clearly show a respect for quality construction meant to stand the test of time. Green certification by the Florida Green Building Coalition and an Emerald Certification (the highest rating given) by the National Green Building Standard ensure energy efficiency, healthy indoor air, enhanced comfort and reduced utility costs. Smart phone home connectivity provides controls for lighting, data communication, security and sound system. Gatherings large and small are pure pleasure in the outdoor great room on the second floor with grilling kitchen, fireplace and media connections for wall-mounted TV. Downstairs, the open living area combines the kitchen, dining room and great room. The private master retreat has two walk-in closets and en-suite bath with dual vanity and oversize curbless shower. Three additional bedrooms are on the second floor with en-suite baths, along with a library and morning bar. Other features include standing-height conditioned storage room in attic; impact-resistant, EnergyStar windows and doors; and the floor plan is elevator-ready.
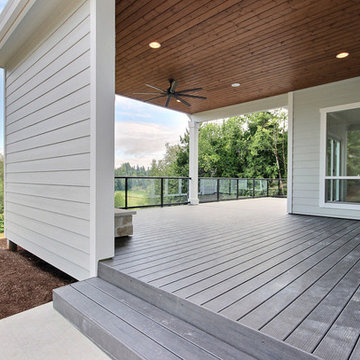
Cette photo montre une très grande terrasse latérale craftsman avec une cheminée et une extension de toiture.
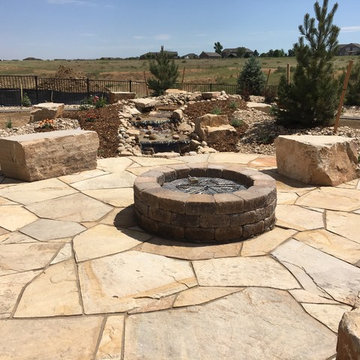
Yesterday we finished this installation for our client in Windsor, CO. I designed this project to provide a wonderful outdoor space complete with flagstone patio, seating boulders, gas fire pit and pondless water feature. The impeccable work of Showcase Landscape & Irrigation, Loveland, CO transforms the bare ground into an amazing outdoor living space. The artistry of the team of Showcase constructs the most beautifully sounding water features. Every piece of flagstone is saw cut for perfect fit with attention given to the texture and placement of the stones. Another wonderful showcase landscape.
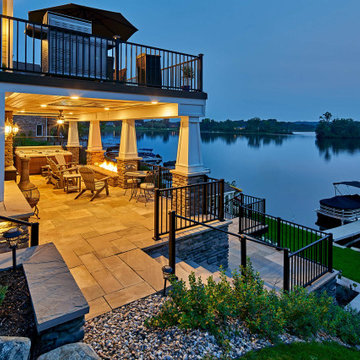
Multi-level lakeside terrace with hot tub, custom fire features, covered patio, sea wall and multiple lounge areas.
Idées déco pour une grande terrasse arrière craftsman avec un foyer extérieur, des pavés en béton et un auvent.
Idées déco pour une grande terrasse arrière craftsman avec un foyer extérieur, des pavés en béton et un auvent.
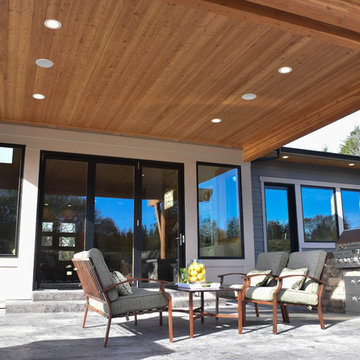
Idées déco pour une grande terrasse arrière craftsman avec une cuisine d'été, des pavés en béton et une extension de toiture.
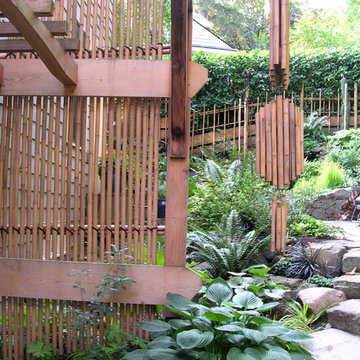
Landscape Design in a Day
Aménagement d'une terrasse arrière craftsman avec des pavés en pierre naturelle et aucune couverture.
Aménagement d'une terrasse arrière craftsman avec des pavés en pierre naturelle et aucune couverture.
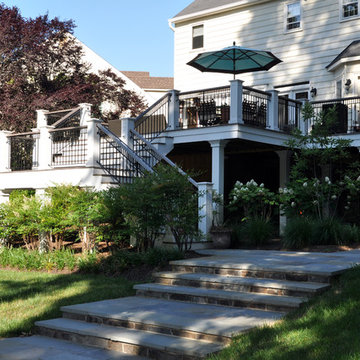
Multi Level Outdoor Living Space
Idée de décoration pour une très grande terrasse arrière craftsman avec des pavés en pierre naturelle.
Idée de décoration pour une très grande terrasse arrière craftsman avec des pavés en pierre naturelle.
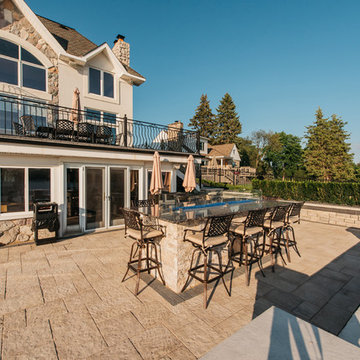
Inspiration pour une très grande terrasse arrière craftsman avec des pavés en brique.
Idées déco de terrasses craftsman
7