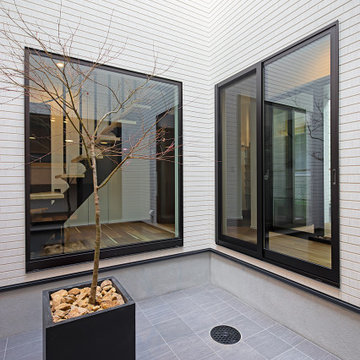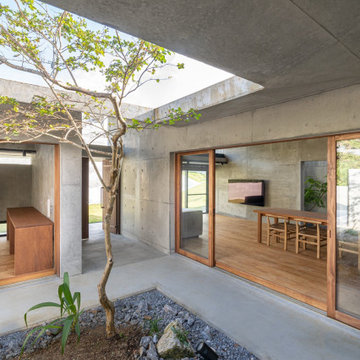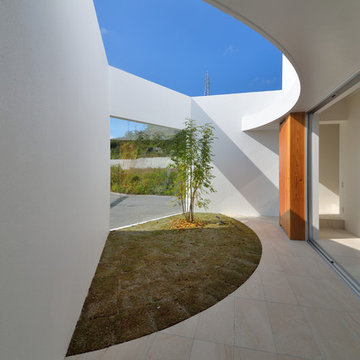Idées déco de terrasses grises avec une cour
Trier par :
Budget
Trier par:Populaires du jour
141 - 160 sur 722 photos
1 sur 3
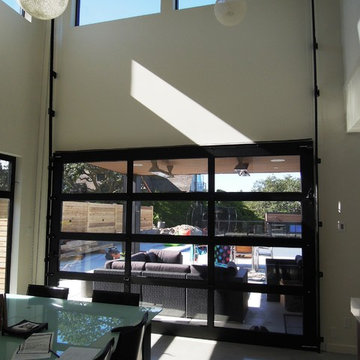
Northwest Door Modern Classic Full View Aluminum door with Full Vertical Lift Hardware Designed to Let The Outside In. Installed by Harbour Door, Victoria, BC
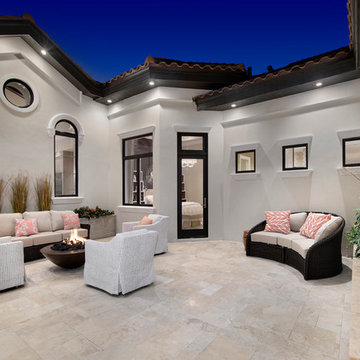
Photographs by Giovanni Photography
Réalisation d'une terrasse tradition avec un foyer extérieur, une cour, du carrelage et aucune couverture.
Réalisation d'une terrasse tradition avec un foyer extérieur, une cour, du carrelage et aucune couverture.
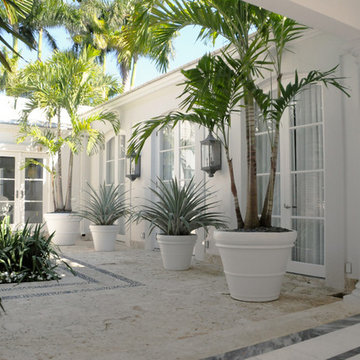
Cette image montre une terrasse traditionnelle de taille moyenne avec une cour et aucune couverture.
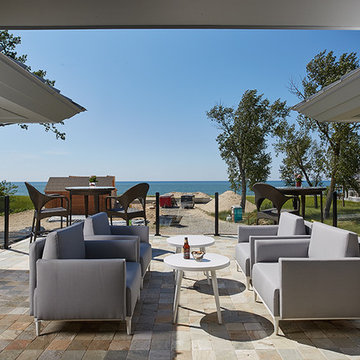
Featuring a classic H-shaped plan and minimalist details, the Winston was designed with the modern family in mind. This home carefully balances a sleek and uniform façade with more contemporary elements. This balance is noticed best when looking at the home on axis with the front or rear doors. Simple lap siding serve as a backdrop to the careful arrangement of windows and outdoor spaces. Stepping through a pair of natural wood entry doors gives way to sweeping vistas through the living and dining rooms. Anchoring the left side of the main level, and on axis with the living room, is a large white kitchen island and tiled range surround. To the right, and behind the living rooms sleek fireplace, is a vertical corridor that grants access to the upper level bedrooms, main level master suite, and lower level spaces. Serving as backdrop to this vertical corridor is a floor to ceiling glass display room for a sizeable wine collection. Set three steps down from the living room and through an articulating glass wall, the screened porch is enclosed by a retractable screen system that allows the room to be heated during cold nights. In all rooms, preferential treatment is given to maximize exposure to the rear yard, making this a perfect lakefront home.
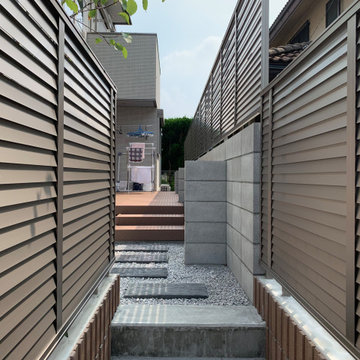
隣地との境界には目隠しフェンスを作成しているので、りビン内でも外でも視界は遮られ、お庭のプライベート空間が出来ました。
Idée de décoration pour une grande terrasse au rez-de-chaussée minimaliste avec une cour.
Idée de décoration pour une grande terrasse au rez-de-chaussée minimaliste avec une cour.
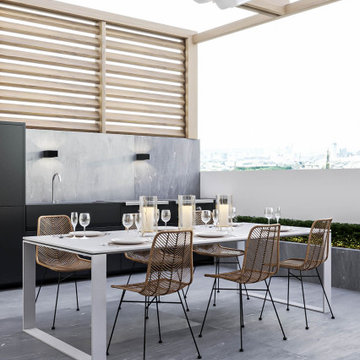
Cette photo montre une grande terrasse moderne avec une cuisine d'été, une cour et une pergola.
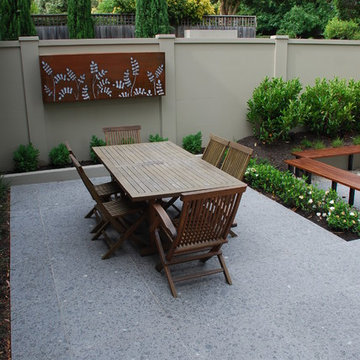
A row of waterhousias were placed along the boundary to create privacy. The design included a space for outdoor dining, a fireplace and an bar.
Cette photo montre une petite terrasse au rez-de-chaussée tendance avec des solutions pour vis-à-vis, une cour et un auvent.
Cette photo montre une petite terrasse au rez-de-chaussée tendance avec des solutions pour vis-à-vis, une cour et un auvent.
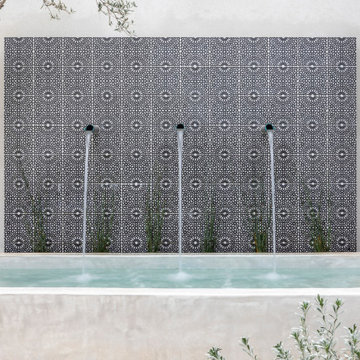
Cette image montre une grande terrasse traditionnelle avec un point d'eau, une cour, du carrelage et aucune couverture.
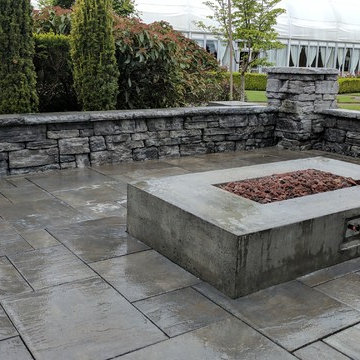
This propane burning, Travola IV fire table integrates well with the line of hardscape products from Castohn. Where there was limited seating before, now seat-height spaces abound with the encompassing two-sided wall (Belevedere Wall) with matching cap and columns.
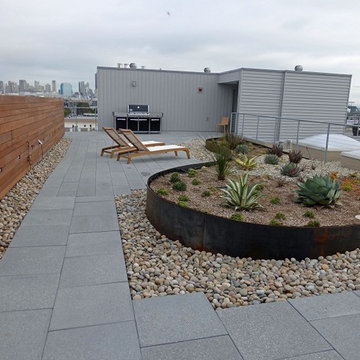
Using our Lightweight Roof Pavers, this project was able to bring beauty and accessibility to the roof top of this apartment building.
Light weight Roof Pavers (12 psf) were invented for applications where an existing roof or new roof requires a lighter load. Cast with 1” of concrete laminated to 1½” of expanded polystyrene foam, these pavers have the look of a full weight roof paver but weigh in at roughly half the load.
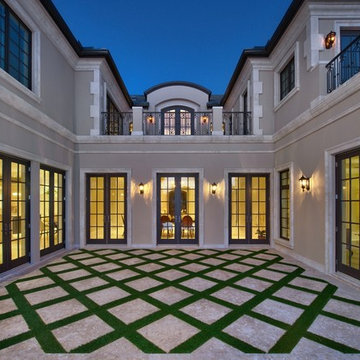
Réalisation d'une terrasse tradition de taille moyenne avec une cour et du carrelage.
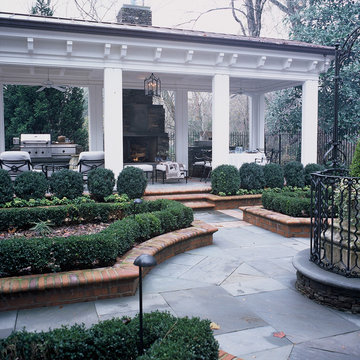
Outdoor pavilion with grill, fireplace, and eating area. Formal garden edged in molded brick and bluestone walks.
Idée de décoration pour une grande terrasse tradition avec une cuisine d'été, une cour, des pavés en pierre naturelle et une pergola.
Idée de décoration pour une grande terrasse tradition avec une cuisine d'été, une cour, des pavés en pierre naturelle et une pergola.
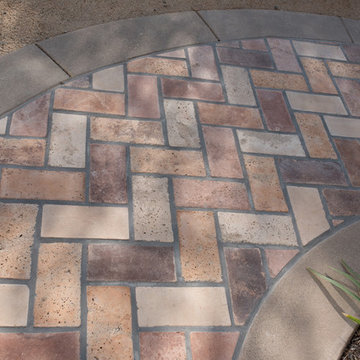
Good Looking View & Tile .
While ARTO products are made in Los Angeles County, California, we are happy to ship our product worldwide! We work onsite with concrete, terra-cotta and ceramic. We build brick, tile and architectural elements for residential and commercial environments. We pride ourselves on providing perfectly imperfect product that gives a feel of rustic elegance.
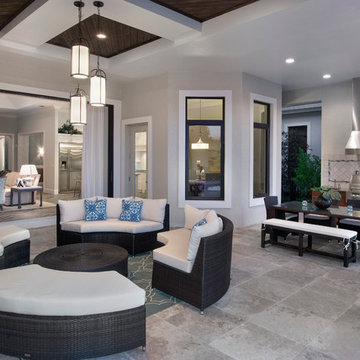
Aménagement d'une très grande terrasse classique avec une cuisine d'été, une cour, du carrelage et une extension de toiture.
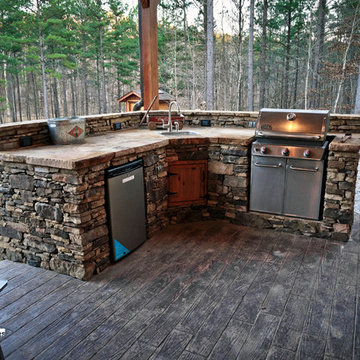
Idées déco pour une grande terrasse montagne avec une cuisine d'été, une cour, du béton estampé et une extension de toiture.
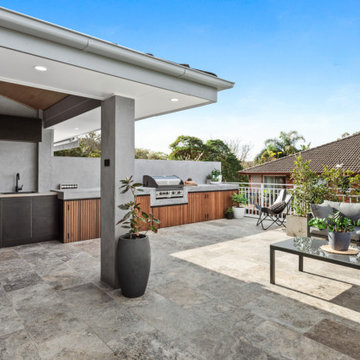
Aménagement d'une grande terrasse bord de mer avec une cuisine d'été, une cour, des pavés en pierre naturelle et une extension de toiture.
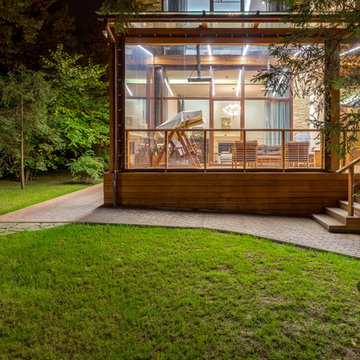
Архитекторы: Дмитрий Глушков, Фёдор Селенин; Фото: Антон Лихтарович
Cette image montre une grande terrasse au rez-de-chaussée bohème avec une extension de toiture, une cuisine d'été, une cour et un garde-corps en bois.
Cette image montre une grande terrasse au rez-de-chaussée bohème avec une extension de toiture, une cuisine d'été, une cour et un garde-corps en bois.
Idées déco de terrasses grises avec une cour
8
