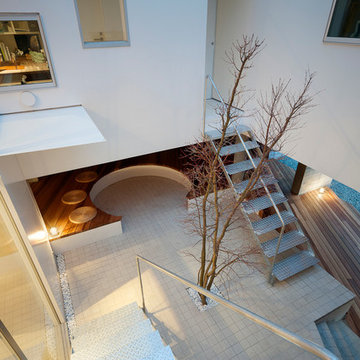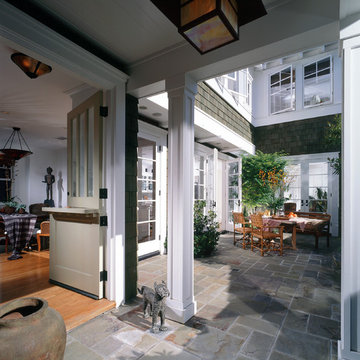Idées déco de terrasses grises avec une cour
Trier par :
Budget
Trier par:Populaires du jour
1 - 20 sur 721 photos
1 sur 3
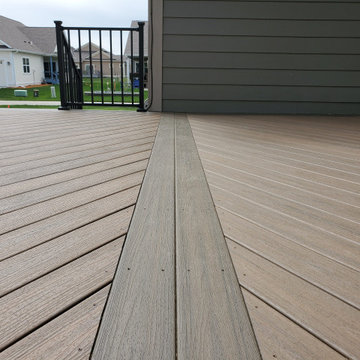
The original area was a small concrete patio under the covered area. We decided to make it a deck, all they way between the garage and house to create an outdoor mulit-living area. We used Trex Composite Decking in the Enhance Natural Series. The main decking color is Toasted Sand, then double picture framed the areas with Coastal Bluff – which these 2 colors work out great together. We then installed the Westbury Full Aluminum Railing in the Tuscany Series in black. Finish touches were Post Cap Lights and then dot lights on the stair risers. New large area for entertaining which the homeowners will love.
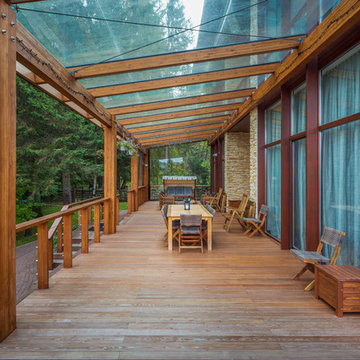
Архитекторы: Дмитрий Глушков, Фёдор Селенин; Фото: Антон Лихтарович
Idées déco pour une grande terrasse au rez-de-chaussée éclectique avec une extension de toiture, une cour et un garde-corps en bois.
Idées déco pour une grande terrasse au rez-de-chaussée éclectique avec une extension de toiture, une cour et un garde-corps en bois.
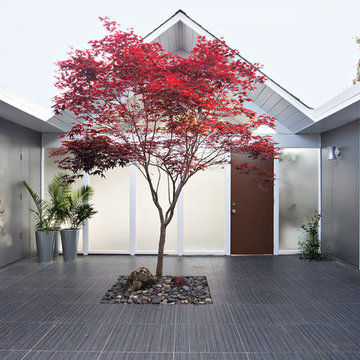
Réalisation d'une terrasse vintage avec une cour, du carrelage et aucune couverture.
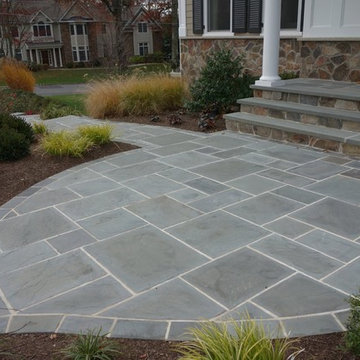
The first goal for this client in Chatham was to give them a front walk and entrance that was beautiful and grande. We decided to use natural blue bluestone tiles of random sizes. We integrated a custom cut 6" x 9" bluestone border and ran it continuous throughout. Our second goal was to give them walking access from their driveway to their front door. Because their driveway was considerably lower than the front of their home, we needed to cut in a set of steps through their driveway retaining wall, include a number of turns and bridge the walkways with multiple landings. While doing this, we wanted to keep continuity within the building products of choice. We used real stone veneer to side all walls and stair risers to match what was already on the house. We used 2" thick bluestone caps for all stair treads and retaining wall caps. We installed the matching real stone veneer to the face and sides of the retaining wall. All of the bluestone caps were custom cut to seamlessly round all turns. We are very proud of this finished product. We are also very proud to have had the opportunity to work for this family. What amazing people. #GreatWorkForGreatPeople
As a side note regarding this phase - throughout the construction, numerous local builders stopped at our job to take pictures of our work. #UltimateCompliment #PrimeIsInTheLead
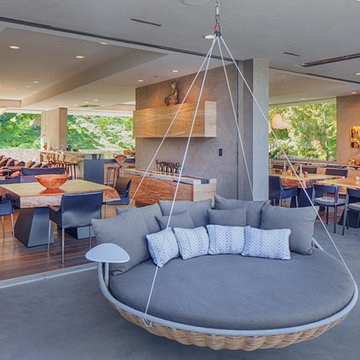
Indoor and outdoor family room and dining room.
Aménagement d'une très grande terrasse contemporaine avec une cour, une dalle de béton et une extension de toiture.
Aménagement d'une très grande terrasse contemporaine avec une cour, une dalle de béton et une extension de toiture.
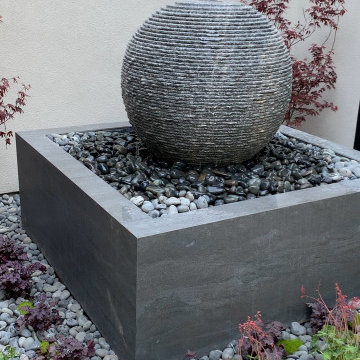
This gorgeous custom outdoor water feature was featured in the 2019 Parade of Homes. With a poured concrete base, this fountain is completely self-contained, so you can enjoy the soothing sound of bubbling water without the maintenance of a pond.
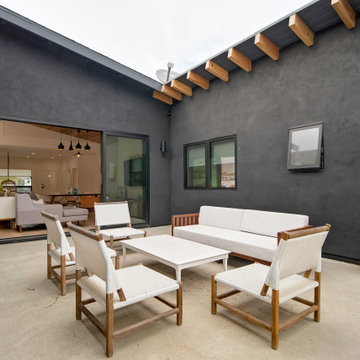
Cette image montre une terrasse vintage de taille moyenne avec une cour et une dalle de béton.
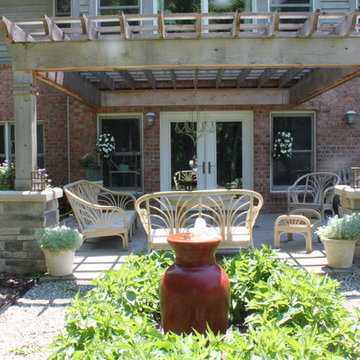
We turned this old mill stone into a water feature and bird bath for one of our customers. We placed it just outside their living room window so they can enjoy the noise of the water and watch the birds play in the water.
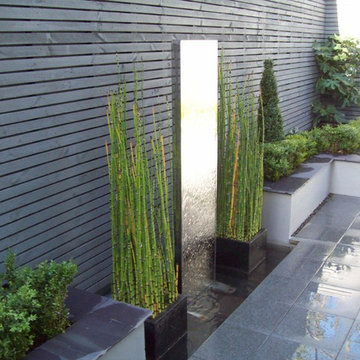
Exemple d'une petite terrasse moderne avec un point d'eau, une cour et des pavés en pierre naturelle.
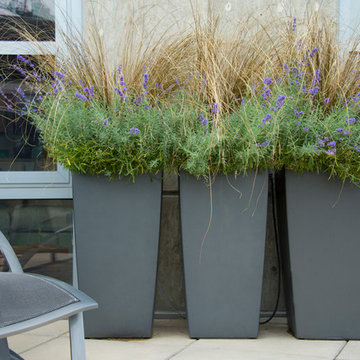
Michael K. Wilkinson
Réalisation d'une terrasse design avec des pavés en béton, un auvent et une cour.
Réalisation d'une terrasse design avec des pavés en béton, un auvent et une cour.
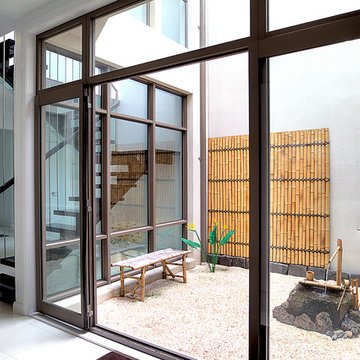
Internal North facing courtyard for Williamstown project. View of stairs and preliminary garden design to internal courtyards. Windows and doors are aluminum and floors are off white travertine marble. A similar treatment to the first floor provides for the stack effect and cross ventilation.
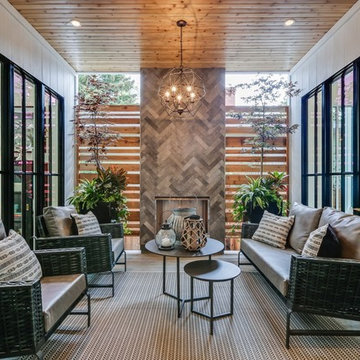
Inspiration pour une terrasse rustique avec une cheminée, une cour et une extension de toiture.
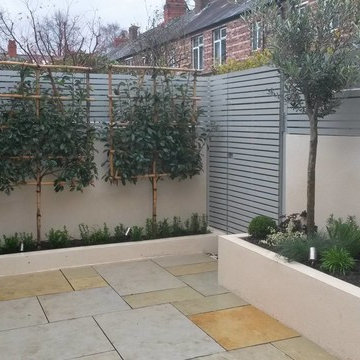
Smart contemporary courtyard. K Rend walls and raised planters, Evergreen planting including olive trees, box and lavanders. Corner seating and infra-red heater. Harvest Limestone paving. Pleached evergreen trees.
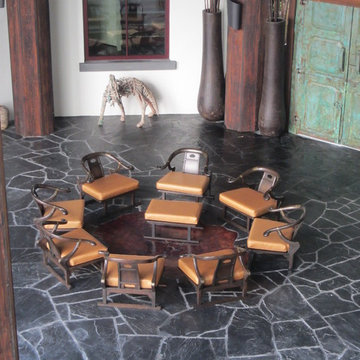
Outdoor living area, black slate patios by Waterfalls Fountains & Gardens Inc. in Manalapan, Florida
Inspiration pour une terrasse asiatique de taille moyenne avec une cuisine d'été, une cour, des pavés en pierre naturelle et un gazebo ou pavillon.
Inspiration pour une terrasse asiatique de taille moyenne avec une cuisine d'été, une cour, des pavés en pierre naturelle et un gazebo ou pavillon.
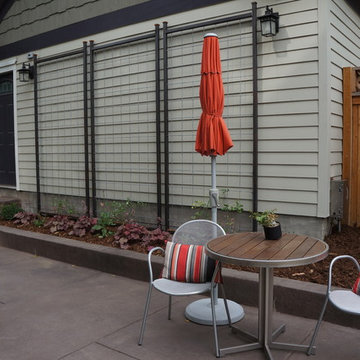
Idées déco pour une petite terrasse classique avec une cour, du béton estampé et aucune couverture.
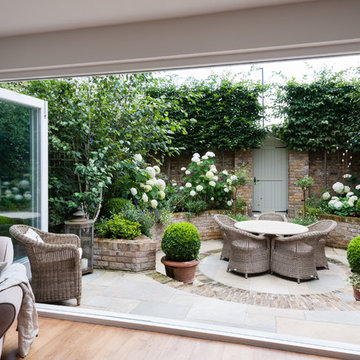
Walpole Garden, Chiswick
Photography by Caroline Mardon - www.carolinemardon.com
Cette image montre une petite terrasse traditionnelle avec une cour et des pavés en brique.
Cette image montre une petite terrasse traditionnelle avec une cour et des pavés en brique.
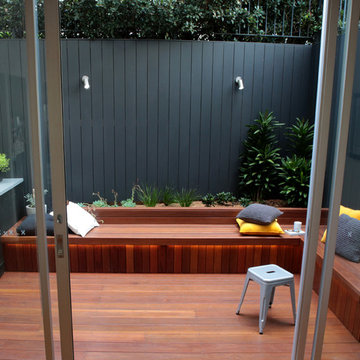
Ashleigh Lane
Cette image montre une terrasse design avec une cuisine d'été, une cour et aucune couverture.
Cette image montre une terrasse design avec une cuisine d'été, une cour et aucune couverture.
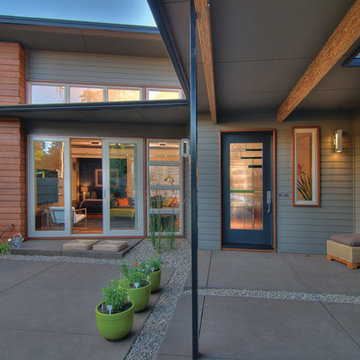
Mike Dean
Exemple d'une petite terrasse chic avec une cour, une dalle de béton et une extension de toiture.
Exemple d'une petite terrasse chic avec une cour, une dalle de béton et une extension de toiture.
Idées déco de terrasses grises avec une cour
1
