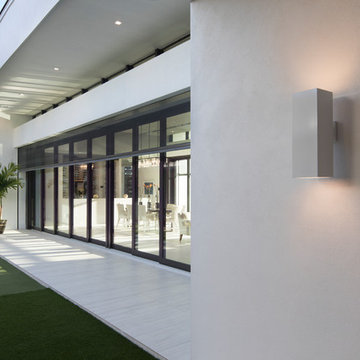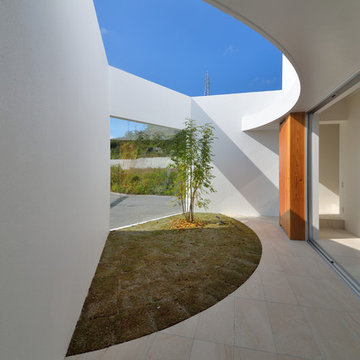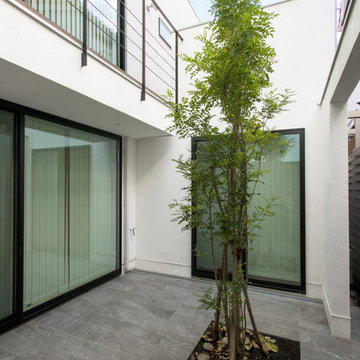Idées déco de terrasses grises avec une cour
Trier par :
Budget
Trier par:Populaires du jour
41 - 60 sur 722 photos
1 sur 3
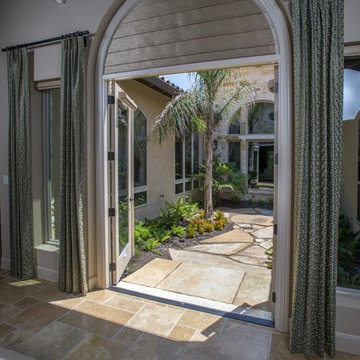
Creative Custom Builders, LLC
Cette image montre une terrasse design de taille moyenne avec une cour et aucune couverture.
Cette image montre une terrasse design de taille moyenne avec une cour et aucune couverture.
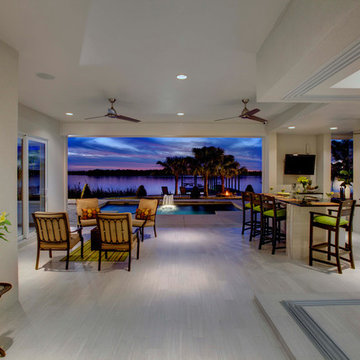
Magnolia takes the idea of indoor and outdoor living to a new level. The entire first floor of the residence is built on two sides of an outdoor entertainment lanai which features a summer kitchen for grilling and loads of space. An open plan kitchen, dining, and family room are on one side of the lanai and a large detached game/play room with separate bath is on the other side of the lanai. The game/play room has 90 degree, floor to ceiling stacking doors which pocket into the wall cavity making the game/pay room completely open to the lanai. The master bedroom and master bathroom, 100 square foot loft, and two additional bedrooms with a hall bath and laundry room comprise the entire second floor. A side entry, three car garage is attached to the front of the house which helps to define the courtyard entry. The home has 2,854 square feet of air conditioned space with a total under roof square footage of 4,315.
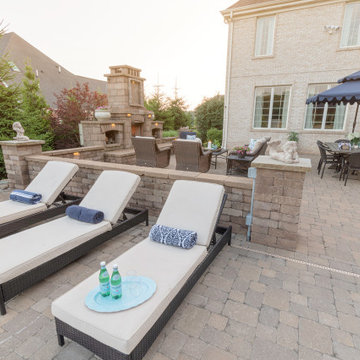
Beall’s team created a large custom fireplace, patio and grill island five years ago in phase one of our two-phase plan for this property.
We incorporated pavers around the pool deck to tie into the existing patio built in phase one. We use natural Ohio boulders on the rear side of the pool to create a large enough space for the pool and extra seating for large gatherings.
One request from the homeowner was to salvage a mature Japanese Maple, our team went one step further and incorporated a large stone planter around the tree for raised flowers which create multiple pathways to the pool and entertaining area. Pockets of planting beds around the pool highlight some of the existing landscape around the yard.
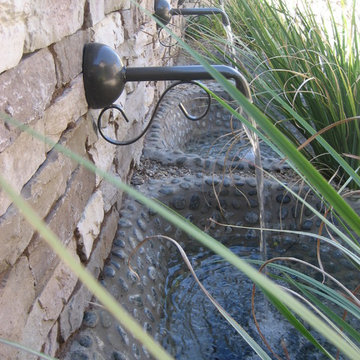
Cette image montre une petite terrasse méditerranéenne avec un point d'eau, une cour, des pavés en béton et une pergola.
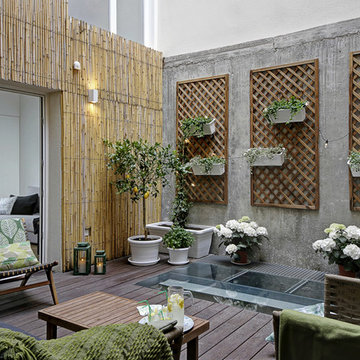
fresneda & zamora arquitectura y diseño
Ángelo Photography
Idées déco pour une terrasse éclectique avec une cour.
Idées déco pour une terrasse éclectique avec une cour.
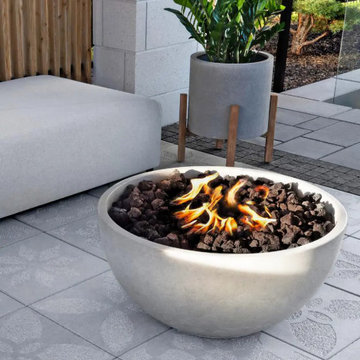
Inspiration pour une terrasse minimaliste avec un foyer extérieur, une cour et des pavés en béton.
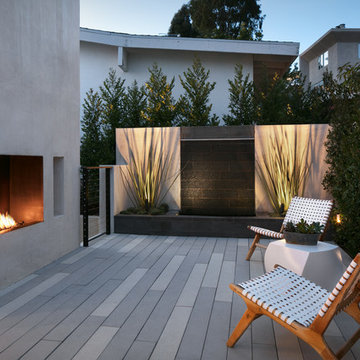
Chang Kyun Kim
Aménagement d'une terrasse contemporaine de taille moyenne avec un foyer extérieur, une cour, des pavés en béton et aucune couverture.
Aménagement d'une terrasse contemporaine de taille moyenne avec un foyer extérieur, une cour, des pavés en béton et aucune couverture.
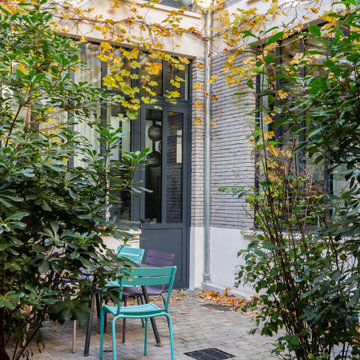
Extérieur d'un atelier transformé en duplex
Idée de décoration pour une terrasse design avec une cour et des pavés en béton.
Idée de décoration pour une terrasse design avec une cour et des pavés en béton.
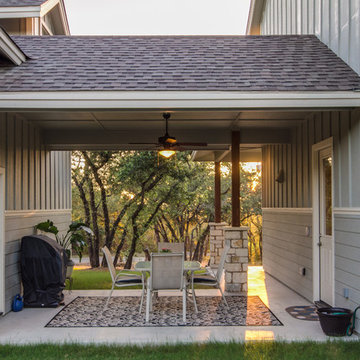
Breezeway
Idées déco pour une terrasse craftsman de taille moyenne avec une cour, une dalle de béton et une extension de toiture.
Idées déco pour une terrasse craftsman de taille moyenne avec une cour, une dalle de béton et une extension de toiture.
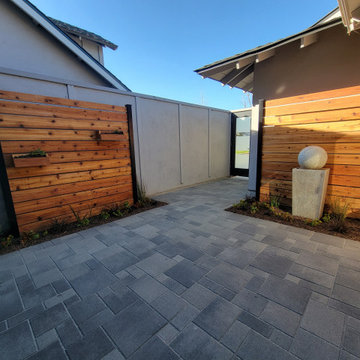
The Coy Land Techs team installed a random pattern 5 size paver patio, irrigation to pots, new pots and plants, decorative rocks, along with modern wood fencing to create a clean modern design in another Orange County home.
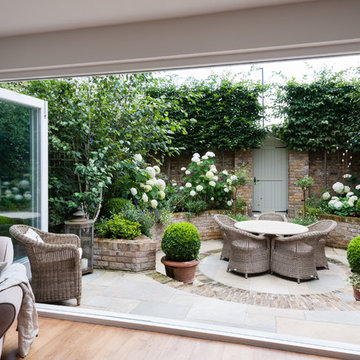
Walpole Garden, Chiswick
Photography by Caroline Mardon - www.carolinemardon.com
Cette image montre une petite terrasse traditionnelle avec une cour et des pavés en brique.
Cette image montre une petite terrasse traditionnelle avec une cour et des pavés en brique.
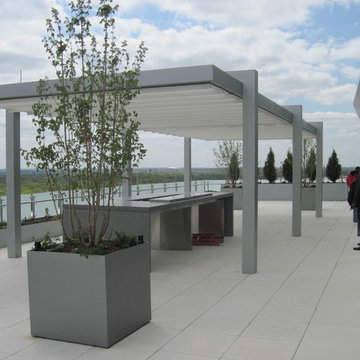
PROJECT SPECIFICATIONS
The architect specified two butting/side by side 173.93 inch wide x 240.0 inch projection retractable canopy systems to be inserted in to a new steel frame structure. Each of the areas to be covered used one continuous piece of fabric and one motor. The system frame and guides specified are made entirely of aluminum which is powder coated using the Qualicoat® powder coating process. Custom color chosen for the guides by the Architect was RAL 9006 known as White Aluminum. The stainless steel components used were Inox (470LI and 316) which are of the highest quality and have an extremely high corrosion resistance. In fact, the components passed the European salt spray corrosion test as tested by Centro Sviluppo Materiali in Italy.
Fabric is Ferrari 86 Color 2044 White, a fabric that is self-extinguishing (fire retardant). These retracting canopy systems has a Beaufort wind load rating Scale 10 (up to 63 mph) with the fabric fully extended and in use.
A grey hood with end caps was requested for each end to prevent rain water (location is Alexandria, Virginia) from collecting in the folds of fabric when not in use.
A running profile which runs from end to end in the rear of each section was necessary to attach the Somfy RTS motor which is installed inside a motor safety box. The client chose to control the system with two remote controls, two white wall switches and two Somfy wind sensors.
PURPOSE OF THE PROJECT
Our original contact was from the architect who requested two retractable systems that would attach to a new steel structure and that would meet local wind load requirements since the units are installed on the top of the building known as Metro Park VI. The architect wanted a contemporary, modern and very clean appearance and a product that would also meet International Building Code Requirements.
The purpose of the project was to provide an area for shade, heat, sun, glare and UV protection but not rain protection thus the use of Soltis 86 sheer mesh fabric. The client stated to the Architect that the area was to be used for entertainment purposes in good weather conditions.
UNIQUENESS AND COMPLEXITY OF THE PROJECT
This project was a challenge since the steel structure was being built at the same time (simultaneously) as the retractable patio cover systems were being manufactured to meet a deadline therefore there was no room for error. In addition, removing all the extrusions, fabric etc. from the crate and hoisting them to the top of the building was indeed difficult but accomplished.
PROJECT RESULTS
The client is elated with the results of both retractable canopy cover systems. Along with landscaping, the exterior top floor of the Metro Park VI building was transformed and is truly a stunning example of design, function and aesthetics as can be seen in the pictures.
Goal accomplished – All customer requirements were met including a contemporary, modern, stylish and very clean appearance along with providing shade, sun, UV, glare and heat reduction.
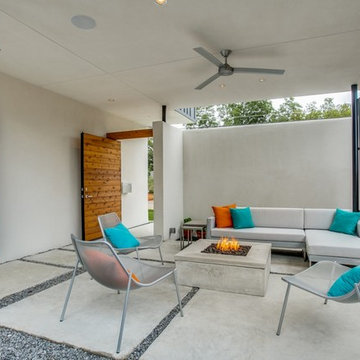
Photo: Shoot2Sell
Cette image montre une terrasse design de taille moyenne avec un foyer extérieur, une cour, une dalle de béton et une extension de toiture.
Cette image montre une terrasse design de taille moyenne avec un foyer extérieur, une cour, une dalle de béton et une extension de toiture.
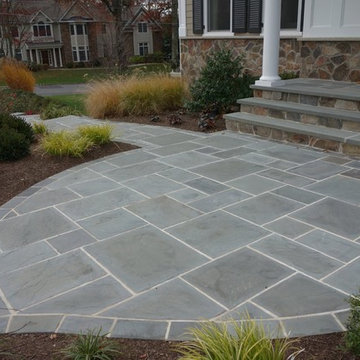
The first goal for this client in Chatham was to give them a front walk and entrance that was beautiful and grande. We decided to use natural blue bluestone tiles of random sizes. We integrated a custom cut 6" x 9" bluestone border and ran it continuous throughout. Our second goal was to give them walking access from their driveway to their front door. Because their driveway was considerably lower than the front of their home, we needed to cut in a set of steps through their driveway retaining wall, include a number of turns and bridge the walkways with multiple landings. While doing this, we wanted to keep continuity within the building products of choice. We used real stone veneer to side all walls and stair risers to match what was already on the house. We used 2" thick bluestone caps for all stair treads and retaining wall caps. We installed the matching real stone veneer to the face and sides of the retaining wall. All of the bluestone caps were custom cut to seamlessly round all turns. We are very proud of this finished product. We are also very proud to have had the opportunity to work for this family. What amazing people. #GreatWorkForGreatPeople
As a side note regarding this phase - throughout the construction, numerous local builders stopped at our job to take pictures of our work. #UltimateCompliment #PrimeIsInTheLead
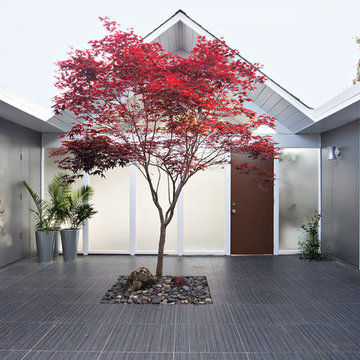
Réalisation d'une terrasse vintage avec une cour, du carrelage et aucune couverture.
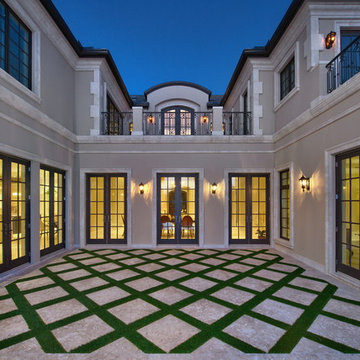
Transitional home with French influence. Designed by Don Stevenson Design, Inc. - Naples, FL.
Photo by John Sciarrino
Cette image montre une terrasse traditionnelle avec une cour et des pavés en pierre naturelle.
Cette image montre une terrasse traditionnelle avec une cour et des pavés en pierre naturelle.

Aménagement d'une terrasse au premier étage éclectique de taille moyenne avec une cour, une pergola et un garde-corps en bois.
Idées déco de terrasses grises avec une cour
3
