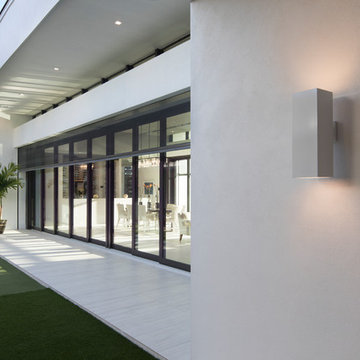Idées déco de terrasses grises avec une cour
Trier par :
Budget
Trier par:Populaires du jour
61 - 80 sur 722 photos
1 sur 3
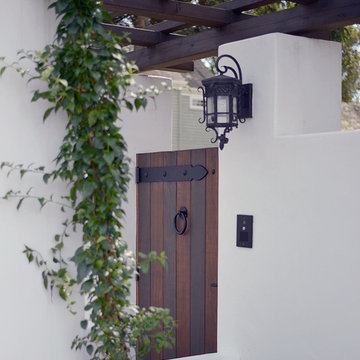
Santa Cruz, CA - This custom architectural garage door and gate project in the Northern California area was designed in a Spanish Colonial style and crafted by hand to capture that charming appeal of old world door craftsmanship found throughout Europe. The custom home was exquisitely built without sparing a single detail that would engulf the Spanish Colonial authentic architectural design. Beautiful, hand-selected terracotta roof tiles and white plastered walls just like in historical homes in Colonial Spain were used for this home construction, not to mention the wooden beam detailing particularly on the bay window above the garage. All these authentic Spanish Colonial architectural elements made this home the perfect backdrop for our custom Spanish Colonial Garage Doors and Gates.
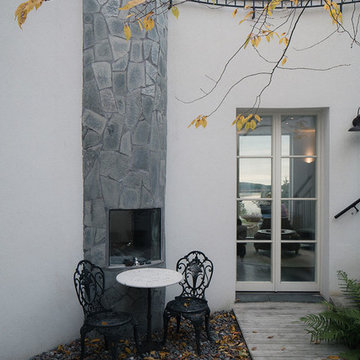
Inspiration pour une terrasse en bois nordique de taille moyenne avec aucune couverture, une cour et une cheminée.
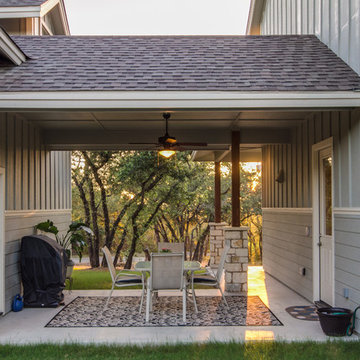
Breezeway
Idées déco pour une terrasse craftsman de taille moyenne avec une cour, une dalle de béton et une extension de toiture.
Idées déco pour une terrasse craftsman de taille moyenne avec une cour, une dalle de béton et une extension de toiture.
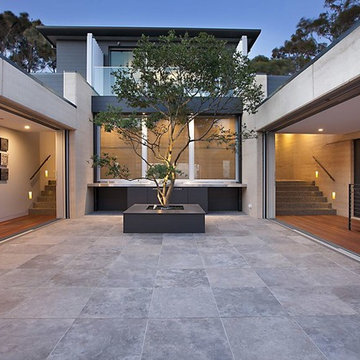
Cette photo montre une terrasse tendance de taille moyenne avec une cour, des pavés en béton et aucune couverture.
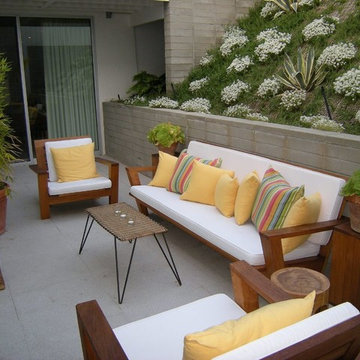
Newly restored patio courtyard of the Pasinetti House, Beverly Hills, 2008. Sliders by Fleetwood. Ecotech Italian porcelain terrazzo floor tiles courtesy of Walker Zanger. Photographed by Marc Angeles.
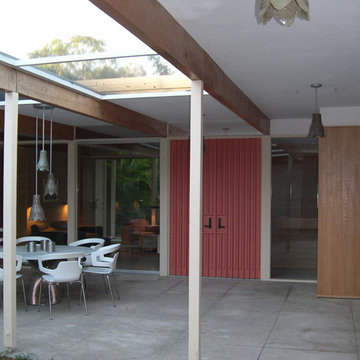
Idées déco pour une terrasse rétro de taille moyenne avec une cour, une dalle de béton et une extension de toiture.
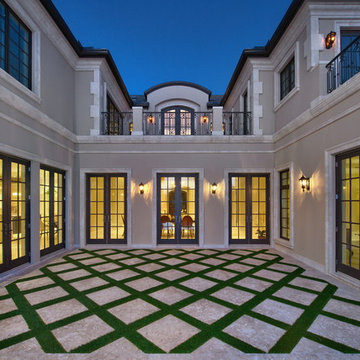
Transitional home with French influence. Designed by Don Stevenson Design, Inc. - Naples, FL.
Photo by John Sciarrino
Cette image montre une terrasse traditionnelle avec une cour et des pavés en pierre naturelle.
Cette image montre une terrasse traditionnelle avec une cour et des pavés en pierre naturelle.
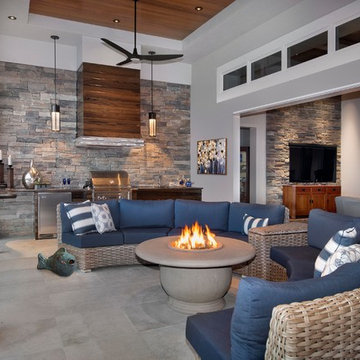
The Stack Stone was carried into the Seating and Outdoor Kitchen Area, warm wood tones on the Ceiling, Hood and Cabinetry create an inviting setting for all that enter
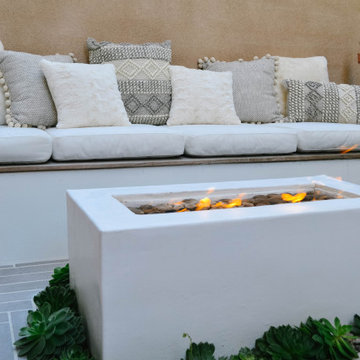
This new construction home was a blank slate. Our clients wanted a seating area to enjoy with their family or friends. As the space is quite tiny, we designed a built-in bench with storage below and a fire pit that converts to a table on warmer days. We planted succulents at the base of the fire pit to soften the paving and planted low water but lush planting along the adjacent wall.
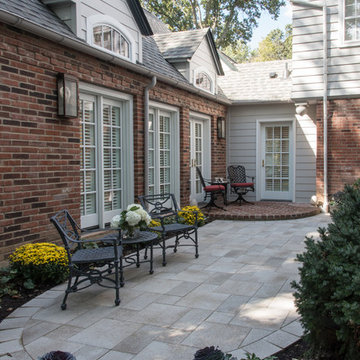
Private courtyard off of a master suite addition to a 1940's traditional home
Réalisation d'une terrasse tradition de taille moyenne avec une cour, des pavés en pierre naturelle et aucune couverture.
Réalisation d'une terrasse tradition de taille moyenne avec une cour, des pavés en pierre naturelle et aucune couverture.
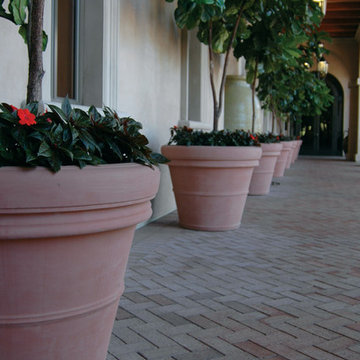
Idées déco pour une terrasse contemporaine avec une cour, des pavés en brique et aucune couverture.
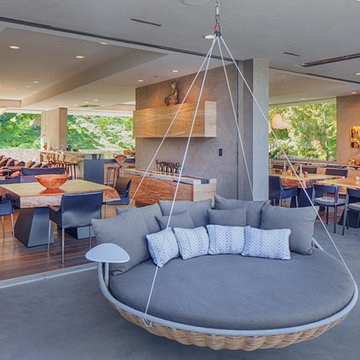
Indoor and outdoor family room and dining room.
Aménagement d'une très grande terrasse contemporaine avec une cour, une dalle de béton et une extension de toiture.
Aménagement d'une très grande terrasse contemporaine avec une cour, une dalle de béton et une extension de toiture.
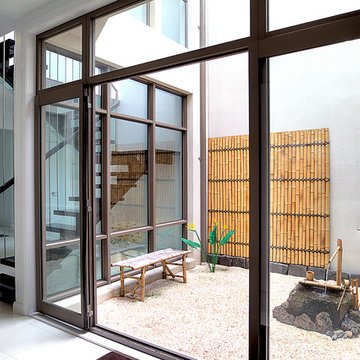
Internal North facing courtyard for Williamstown project. View of stairs and preliminary garden design to internal courtyards. Windows and doors are aluminum and floors are off white travertine marble. A similar treatment to the first floor provides for the stack effect and cross ventilation.
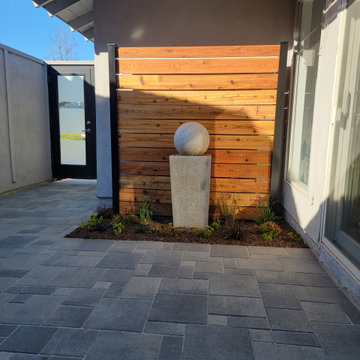
The Coy Land Techs team installed a random pattern 5 size paver patio, irrigation to pots, new pots and plants, decorative rocks, along with modern wood fencing to create a clean modern design in another Orange County home.
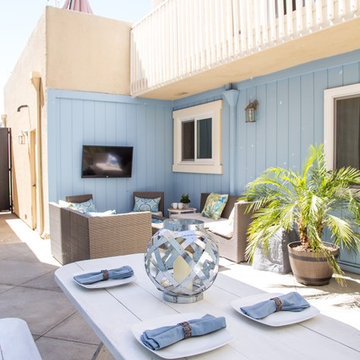
Cette image montre une terrasse marine de taille moyenne avec un foyer extérieur, une cour, des pavés en béton et une extension de toiture.
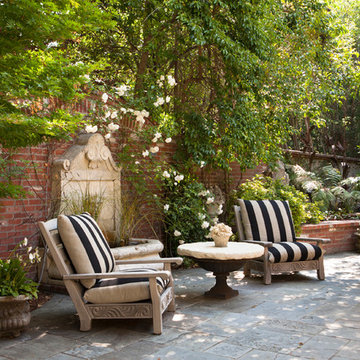
© Lauren Devon www.laurendevon.com
Exemple d'une terrasse chic de taille moyenne avec un point d'eau, une cour et des pavés en pierre naturelle.
Exemple d'une terrasse chic de taille moyenne avec un point d'eau, une cour et des pavés en pierre naturelle.
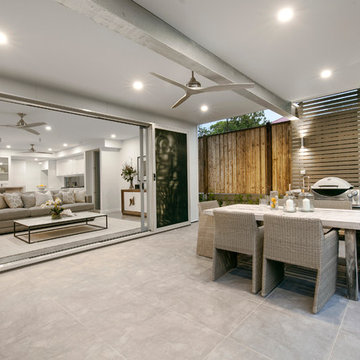
Architecturally inspired split level residence offering 5 bedrooms, 3 bathrooms, powder room, media room, office/parents retreat, butlers pantry, alfresco area, in ground pool plus so much more. Quality designer fixtures and fittings throughout making this property modern and luxurious with a contemporary feel. The clever use of screens and front entry gatehouse offer privacy and seclusion.
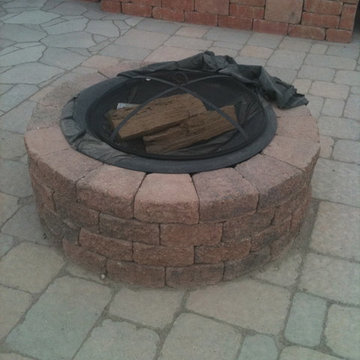
Lora Lee Ortiz
Cette image montre une terrasse sud-ouest américain de taille moyenne avec un foyer extérieur, une cour, des pavés en brique et aucune couverture.
Cette image montre une terrasse sud-ouest américain de taille moyenne avec un foyer extérieur, une cour, des pavés en brique et aucune couverture.
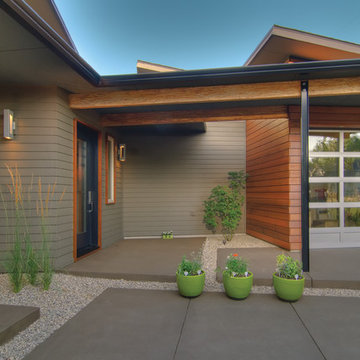
Mike Dean
Inspiration pour une petite terrasse traditionnelle avec une cour, une dalle de béton et une extension de toiture.
Inspiration pour une petite terrasse traditionnelle avec une cour, une dalle de béton et une extension de toiture.
Idées déco de terrasses grises avec une cour
4
