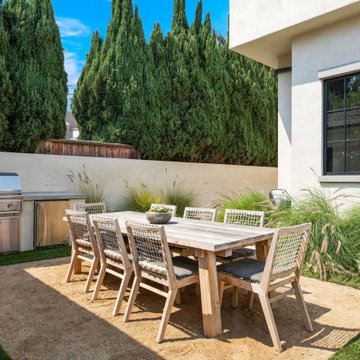Idées déco de terrasses grises avec une cour
Trier par :
Budget
Trier par:Populaires du jour
121 - 140 sur 722 photos
1 sur 3
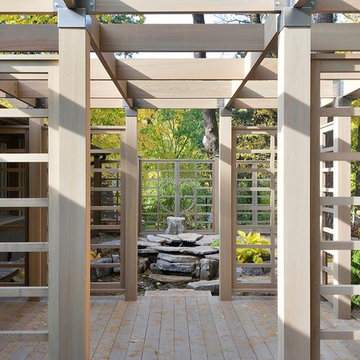
Bridge floating over a 48 linear feet long pond connecting main entrance to driveway
Cette photo montre une terrasse tendance de taille moyenne avec un point d'eau, une cour, du gravier et une pergola.
Cette photo montre une terrasse tendance de taille moyenne avec un point d'eau, une cour, du gravier et une pergola.
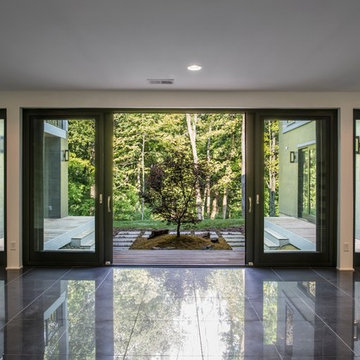
Looking into the courtyard from the basement family room space. - Biel Photography
Aménagement d'une terrasse moderne avec une cour et aucune couverture.
Aménagement d'une terrasse moderne avec une cour et aucune couverture.
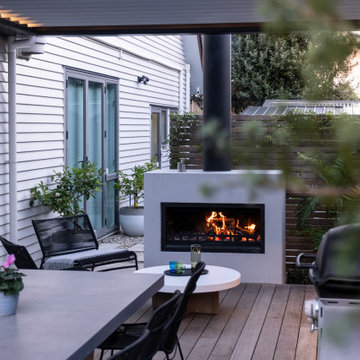
Creating a cosy ambience and a place to gather in style and comfort all year round.
Aménagement d'une terrasse contemporaine avec une cheminée et une cour.
Aménagement d'une terrasse contemporaine avec une cheminée et une cour.
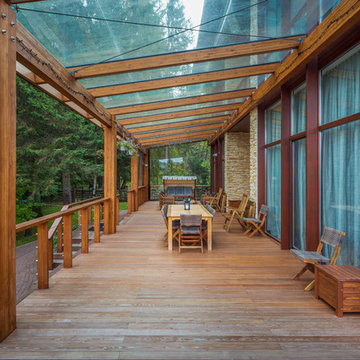
Архитекторы: Дмитрий Глушков, Фёдор Селенин; Фото: Антон Лихтарович
Idées déco pour une grande terrasse au rez-de-chaussée éclectique avec une extension de toiture, une cour et un garde-corps en bois.
Idées déco pour une grande terrasse au rez-de-chaussée éclectique avec une extension de toiture, une cour et un garde-corps en bois.
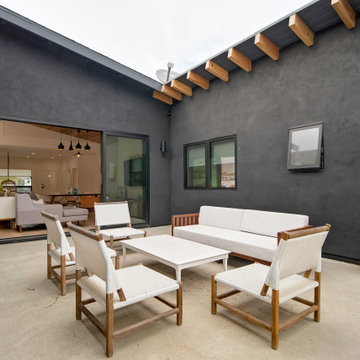
Cette image montre une terrasse vintage de taille moyenne avec une cour et une dalle de béton.
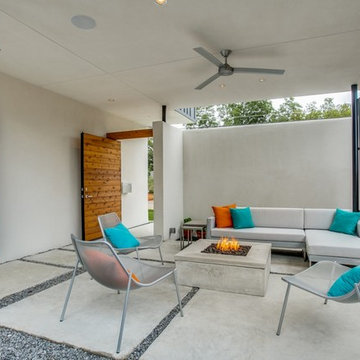
Photo: Shoot2Sell
Cette image montre une terrasse design de taille moyenne avec un foyer extérieur, une cour, une dalle de béton et une extension de toiture.
Cette image montre une terrasse design de taille moyenne avec un foyer extérieur, une cour, une dalle de béton et une extension de toiture.
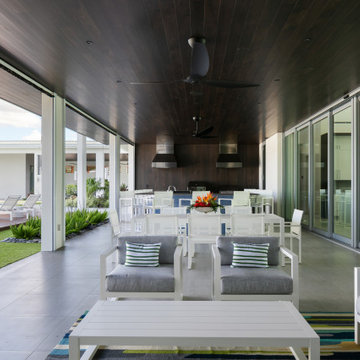
Idées déco pour une très grande terrasse contemporaine avec une cuisine d'été, une cour, du carrelage et une extension de toiture.
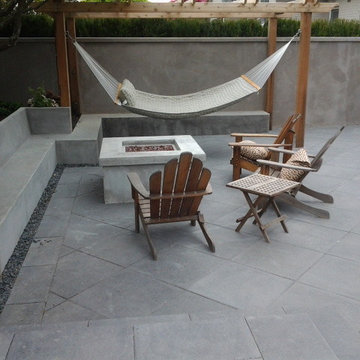
Elementsofnature.net
Réalisation d'une grande terrasse design avec une cuisine d'été, une cour, du béton estampé et une pergola.
Réalisation d'une grande terrasse design avec une cuisine d'été, une cour, du béton estampé et une pergola.
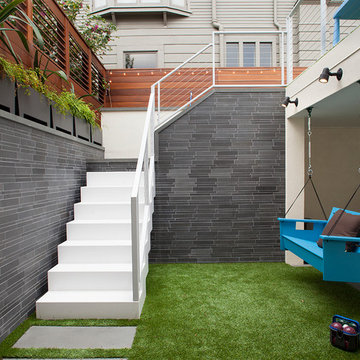
Paul Dyer Photography
Cette image montre une grande terrasse design avec une cour et des pavés en béton.
Cette image montre une grande terrasse design avec une cour et des pavés en béton.
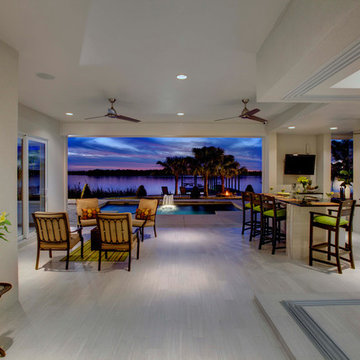
Magnolia takes the idea of indoor and outdoor living to a new level. The entire first floor of the residence is built on two sides of an outdoor entertainment lanai which features a summer kitchen for grilling and loads of space. An open plan kitchen, dining, and family room are on one side of the lanai and a large detached game/play room with separate bath is on the other side of the lanai. The game/play room has 90 degree, floor to ceiling stacking doors which pocket into the wall cavity making the game/pay room completely open to the lanai. The master bedroom and master bathroom, 100 square foot loft, and two additional bedrooms with a hall bath and laundry room comprise the entire second floor. A side entry, three car garage is attached to the front of the house which helps to define the courtyard entry. The home has 2,854 square feet of air conditioned space with a total under roof square footage of 4,315.
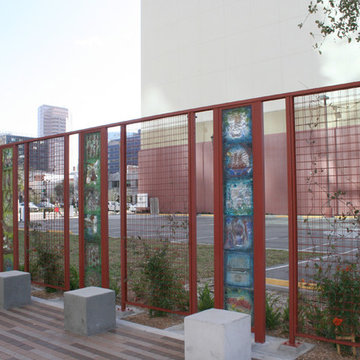
ECO-MESH® Modular Facade & Trellis System frames this outdoor garden. The trellis system allows vegetation to grow along its framed body. All hardware was included, as well as installation instructions.
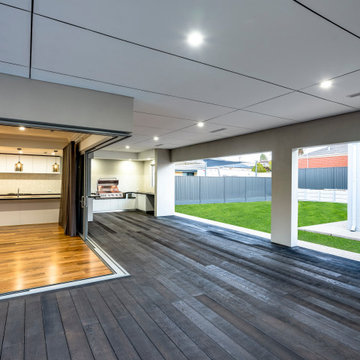
Millboard Enhanced Grain Carbonised Charred
Holcim Magnolia
Mineral White Porcelain Pavers
James Hardie Versilux with Black Negative Detail
Cette photo montre une grande terrasse au rez-de-chaussée avec une cour, tous types de couvertures et garde-corps.
Cette photo montre une grande terrasse au rez-de-chaussée avec une cour, tous types de couvertures et garde-corps.
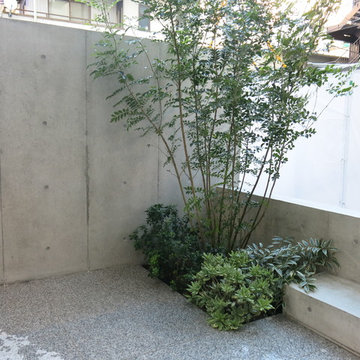
ビルの外構植栽
Aménagement d'une terrasse avec des plantes en pots moderne avec une cour et du carrelage.
Aménagement d'une terrasse avec des plantes en pots moderne avec une cour et du carrelage.
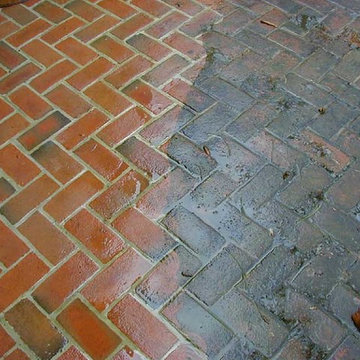
Patio Pressure washing
Idées déco pour une terrasse classique de taille moyenne avec une cour et des pavés en brique.
Idées déco pour une terrasse classique de taille moyenne avec une cour et des pavés en brique.
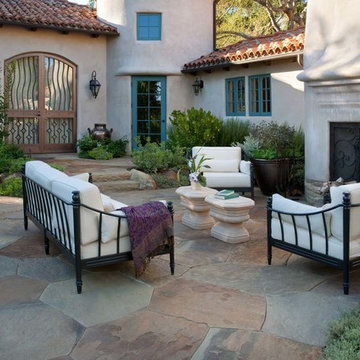
Day or night, this rustic yet modern patio provides a private safe haven for anyone. By day, read a book or just soak up some Santa Barbara sun. At night, relax by a crackling fire in the beautifully sculpted fire place with stone hearth.
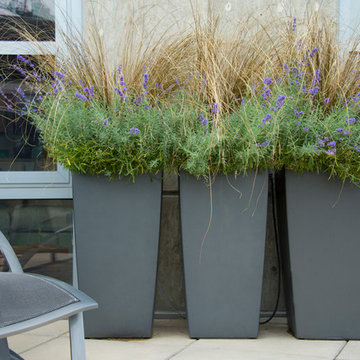
Michael K. Wilkinson
Réalisation d'une terrasse design avec des pavés en béton, un auvent et une cour.
Réalisation d'une terrasse design avec des pavés en béton, un auvent et une cour.
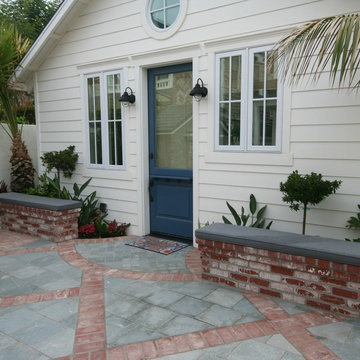
Seat-walls create planters while framing the door to the guest cottage. Brick borders around slate tiles create the patio hard-scape.
Photo- Torrey Pines Landscape Co., Inc
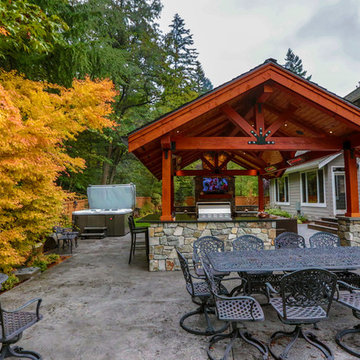
Idée de décoration pour une terrasse craftsman de taille moyenne avec une cheminée, une cour, du béton estampé et un gazebo ou pavillon.
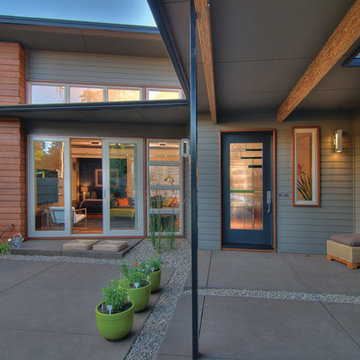
Mike Dean
Exemple d'une petite terrasse chic avec une cour, une dalle de béton et une extension de toiture.
Exemple d'une petite terrasse chic avec une cour, une dalle de béton et une extension de toiture.
Idées déco de terrasses grises avec une cour
7
