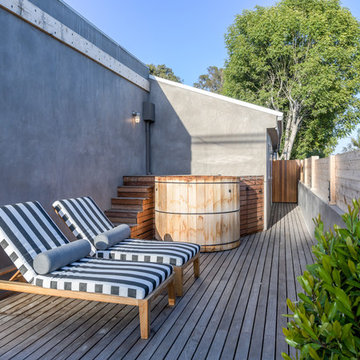Idées déco de terrasses latérales bord de mer
Trier par :
Budget
Trier par:Populaires du jour
41 - 60 sur 593 photos
1 sur 3

waterfront outdoor dining
Exemple d'une terrasse latérale et au rez-de-chaussée bord de mer de taille moyenne avec une pergola et un garde-corps en câble.
Exemple d'une terrasse latérale et au rez-de-chaussée bord de mer de taille moyenne avec une pergola et un garde-corps en câble.
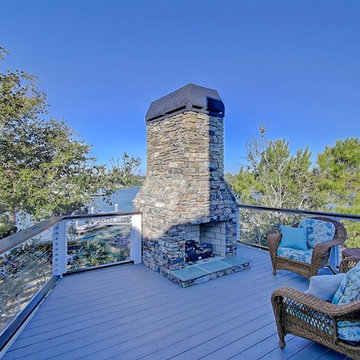
A complete renovation on Isle of Palms
Réalisation d'une grande terrasse latérale marine avec un foyer extérieur et aucune couverture.
Réalisation d'une grande terrasse latérale marine avec un foyer extérieur et aucune couverture.
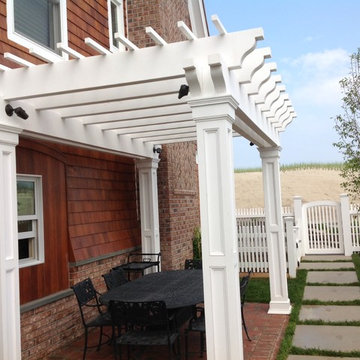
Free-standing pergola with molded columns and overhead lighting, situated within an exterior alcove on a New Jersey beachfront property
Exemple d'une petite terrasse latérale bord de mer avec des pavés en brique et une pergola.
Exemple d'une petite terrasse latérale bord de mer avec des pavés en brique et une pergola.
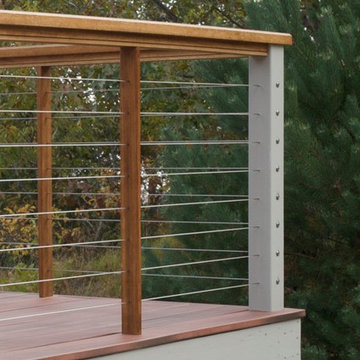
Cheryle St. Onge
Idée de décoration pour une terrasse latérale marine avec aucune couverture.
Idée de décoration pour une terrasse latérale marine avec aucune couverture.
Cette photo montre une petite terrasse latérale bord de mer avec une extension de toiture.
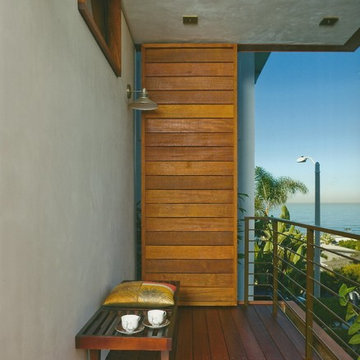
Outdoor patio - the perfect place for your morning coffee. Take in the ocean view off of the master bedroom. Manhattan Beach California walk street home. Thoughtfully designed by Steve Lazar of design + build by South Swell. designbuildbysouthswell.com
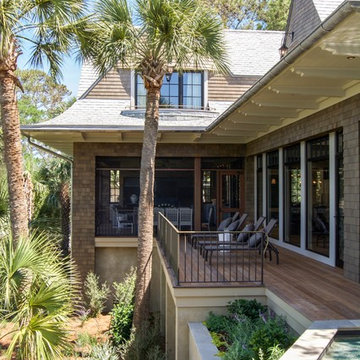
This Kiawah marsh front home in the “Settlement” was sculpted into its unique setting among live oaks that populate the long, narrow piece of land. The unique composition afforded a 35-foot wood and glass bridge joining the master suite with the main house, granting the owners a private escape within their own home. A helical stair tower provides an enchanting secondary entrance whose foyer is illuminated by sunshine spilling from three floors above.
Photography: Kelly Elliott
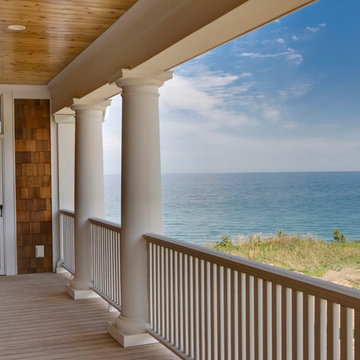
Exemple d'une terrasse latérale bord de mer avec une extension de toiture.
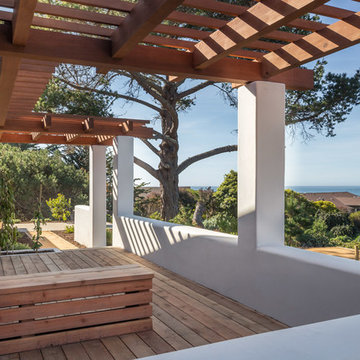
Ryan Rosene
Idées déco pour une terrasse latérale bord de mer de taille moyenne avec une pergola.
Idées déco pour une terrasse latérale bord de mer de taille moyenne avec une pergola.
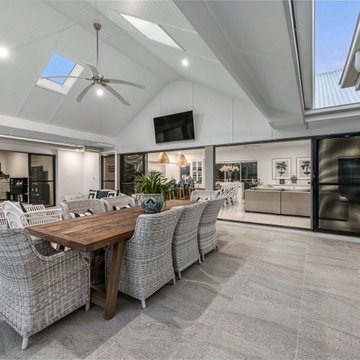
New pavilion style extension provided ample indoor/outdoor living space directly off the open plan kitchen, dining, living room. An entertainers dream.
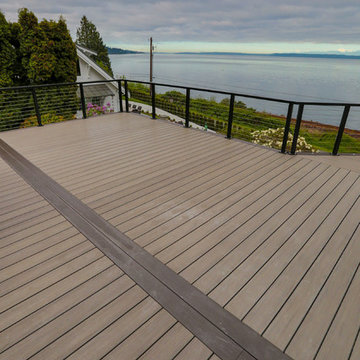
multiple decks, one that wraps around the upper level. One one of the middle level and one on the floor level. cable railing with stairs. Composite decking by Timbertech. Job built by Masterdecks.
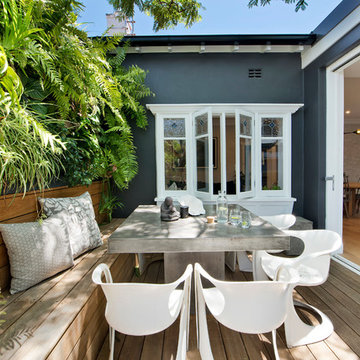
Adam Resch
Idée de décoration pour une terrasse avec des plantes en pots latérale marine de taille moyenne avec aucune couverture.
Idée de décoration pour une terrasse avec des plantes en pots latérale marine de taille moyenne avec aucune couverture.
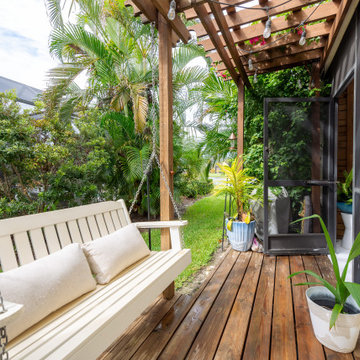
Aménagement d'une terrasse latérale et au rez-de-chaussée bord de mer avec une cuisine d'été et une pergola.
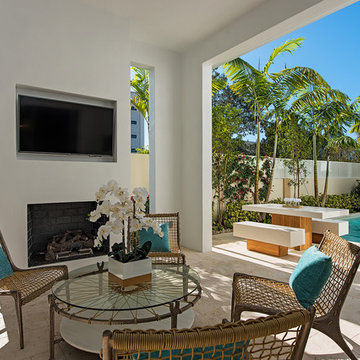
Inspiration pour une terrasse latérale marine de taille moyenne avec un foyer extérieur, des pavés en pierre naturelle et une extension de toiture.
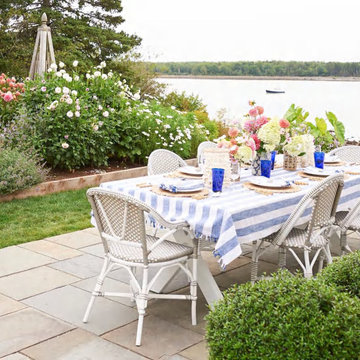
Cette photo montre une terrasse latérale bord de mer avec une dalle de béton et aucune couverture.
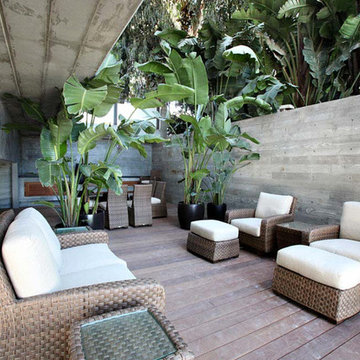
This home features concrete interior and exterior walls, giving it a chic modern look. The Interior concrete walls were given a wood texture giving it a one of a kind look.
We are responsible for all concrete work seen. This includes the entire concrete structure of the home, including the interior walls, stairs and fire places. We are also responsible for the structural concrete and the installation of custom concrete caissons into bed rock to ensure a solid foundation as this home sits over the water. All interior furnishing was done by a professional after we completed the construction of the home.
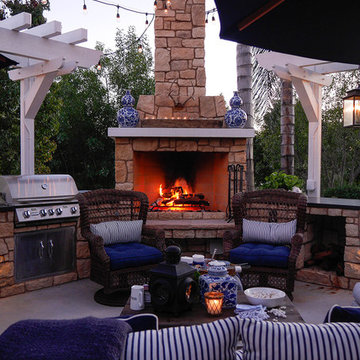
Megan Meek
Idée de décoration pour une terrasse latérale marine de taille moyenne avec une cuisine d'été.
Idée de décoration pour une terrasse latérale marine de taille moyenne avec une cuisine d'été.
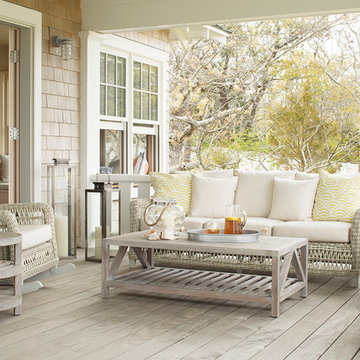
Interior Design by Vani Sayeed Studios
Photo Credits:- Jared Kuzia Photography
Idées déco pour une terrasse latérale bord de mer avec une extension de toiture.
Idées déco pour une terrasse latérale bord de mer avec une extension de toiture.

This unique design wastes not an inch of the trailer it's built on. The shower is constructed in such a way that it extends outward from the rest of the bathroom and is supported by the tongue of the trailer.
This tropical modern coastal Tiny Home is built on a trailer and is 8x24x14 feet. The blue exterior paint color is called cabana blue. The large circular window is quite the statement focal point for this how adding a ton of curb appeal. The round window is actually two round half-moon windows stuck together to form a circle. There is an indoor bar between the two windows to make the space more interactive and useful- important in a tiny home. There is also another interactive pass-through bar window on the deck leading to the kitchen making it essentially a wet bar. This window is mirrored with a second on the other side of the kitchen and the are actually repurposed french doors turned sideways. Even the front door is glass allowing for the maximum amount of light to brighten up this tiny home and make it feel spacious and open. This tiny home features a unique architectural design with curved ceiling beams and roofing, high vaulted ceilings, a tiled in shower with a skylight that points out over the tongue of the trailer saving space in the bathroom, and of course, the large bump-out circle window and awning window that provides dining spaces.
Idées déco de terrasses latérales bord de mer
3
