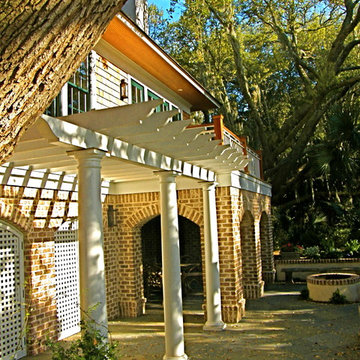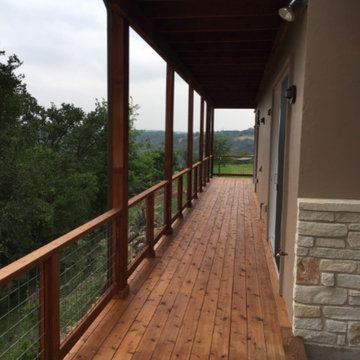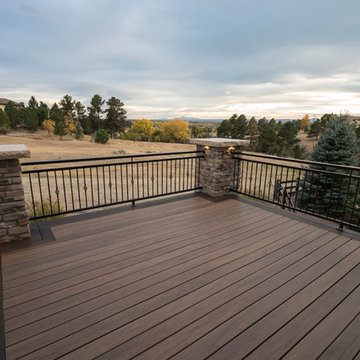Idées déco de terrasses latérales craftsman
Trier par :
Budget
Trier par:Populaires du jour
121 - 140 sur 409 photos
1 sur 3
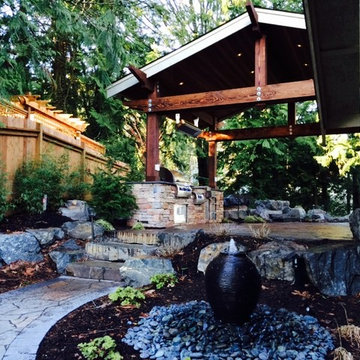
Cette photo montre une terrasse latérale craftsman de taille moyenne avec une cuisine d'été, des pavés en béton et un gazebo ou pavillon.
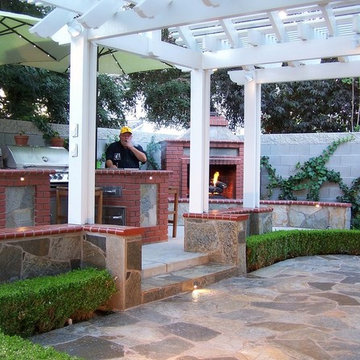
Perhaps you have realized there is more to life than work and gathering around a TV at the end of the day. A custom-built, outdoor living area allows you to entertain friends, spend time with your family or just unwind after a long day. Our customers all agree, a custom built outdoor living area brings people together.
With the addition of a patio cover or pergola, your backyard and landscape can be transformed into a scenic extension of your residence or even a luxurious entertainment area. Our services have made possible the creation of outdoor kitchens, fireplaces, shady playgrounds, spas, arts studios, reading havens and living rooms.
Today, almost any activity you enjoy inside your home you can bring to the outside. Depending on your budget, your outdoor room can be simple, with a stamped concrete patio, a grill and a table for dining, or more elaborate with a fully functional outdoor kitchen complete with concrete countertops for preparing and serving food, a sink and a refrigerator. You can take the concept even further by adding such amenities as a concrete pizza oven, a fireplace or fire-pit, a concrete bar-top for serving cocktails, an architectural concrete fountain, landscape lighting and concrete statuary.
Greg Perger
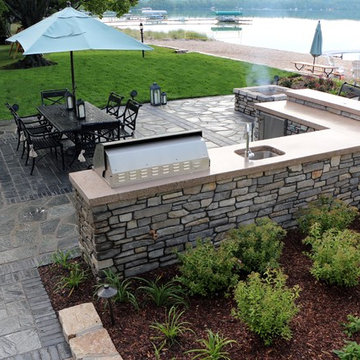
Lakeside fire pit and outdoor kitchen space, connected by walkways to additional patio areas around the cottage. Landscaping surrounds space to add color and interest. All stone material from The Concrete Service, Inc. - Unilock Copthorne border in Basalt, Unilock Richcliff paver in Dawnmist, Idaho Flagstone in Cowboy Coffee
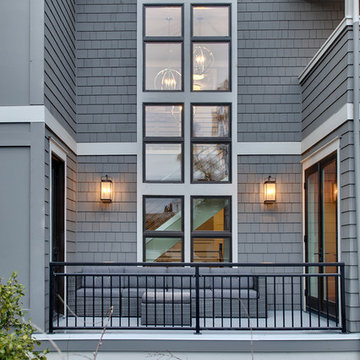
Cette image montre une terrasse latérale craftsman avec une extension de toiture.
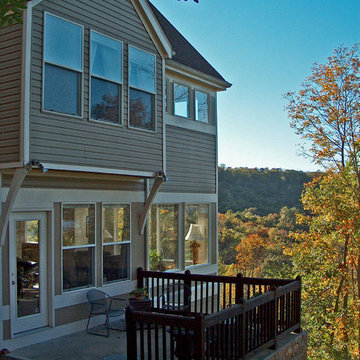
The North Patio is the top of the home's cistern, and has a river view.
Copyright © Childress & Cunningham, Inc.
Inspiration pour une petite terrasse latérale craftsman avec une dalle de béton.
Inspiration pour une petite terrasse latérale craftsman avec une dalle de béton.
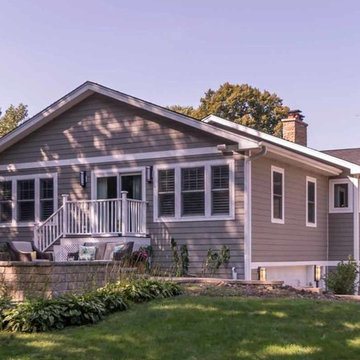
This family of 5 was quickly out-growing their 1,220sf ranch home on a beautiful corner lot. Rather than adding a 2nd floor, the decision was made to extend the existing ranch plan into the back yard, adding a new 2-car garage below the new space - for a new total of 2,520sf. With a previous addition of a 1-car garage and a small kitchen removed, a large addition was added for Master Bedroom Suite, a 4th bedroom, hall bath, and a completely remodeled living, dining and new Kitchen, open to large new Family Room. The new lower level includes the new Garage and Mudroom. The existing fireplace and chimney remain - with beautifully exposed brick. The homeowners love contemporary design, and finished the home with a gorgeous mix of color, pattern and materials.
The project was completed in 2011. Unfortunately, 2 years later, they suffered a massive house fire. The house was then rebuilt again, using the same plans and finishes as the original build, adding only a secondary laundry closet on the main level.
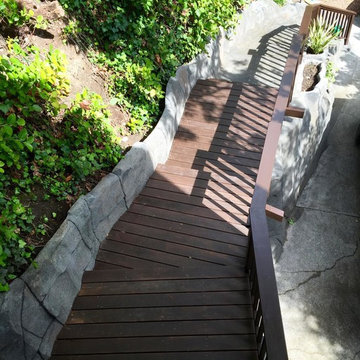
Idée de décoration pour une terrasse latérale craftsman de taille moyenne avec aucune couverture.
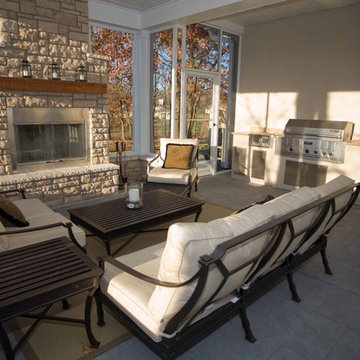
Cette image montre une terrasse latérale craftsman avec des pavés en béton et une extension de toiture.
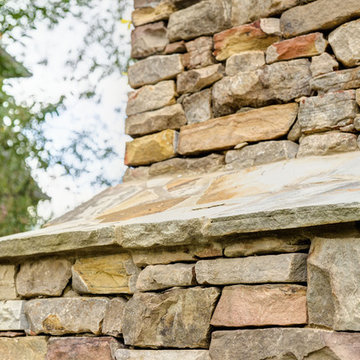
Make your outdoor living space a place of retreat.
Idées déco pour une petite terrasse latérale craftsman avec un foyer extérieur et des pavés en béton.
Idées déco pour une petite terrasse latérale craftsman avec un foyer extérieur et des pavés en béton.
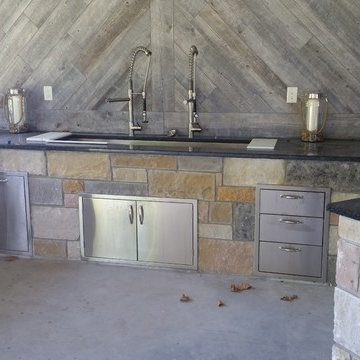
Inspiration pour une grande terrasse latérale craftsman avec une cuisine d'été, une dalle de béton et une extension de toiture.
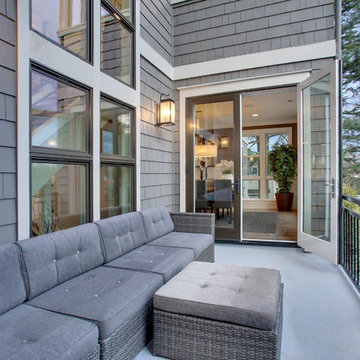
Idée de décoration pour une terrasse latérale craftsman avec une extension de toiture.
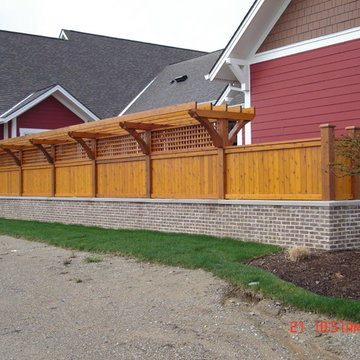
Justin Rusher
Idée de décoration pour une grande terrasse latérale craftsman avec des pavés en pierre naturelle et une pergola.
Idée de décoration pour une grande terrasse latérale craftsman avec des pavés en pierre naturelle et une pergola.
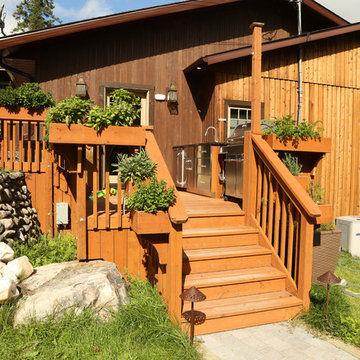
Samantha Hawkins Photography
Réalisation d'une terrasse latérale craftsman de taille moyenne avec une cuisine d'été et aucune couverture.
Réalisation d'une terrasse latérale craftsman de taille moyenne avec une cuisine d'été et aucune couverture.
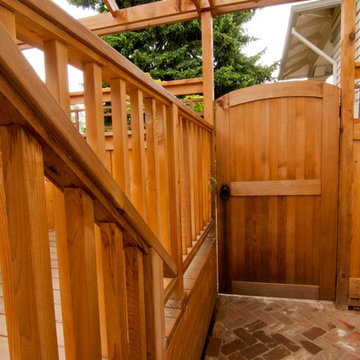
Idée de décoration pour une terrasse latérale craftsman avec une pergola.
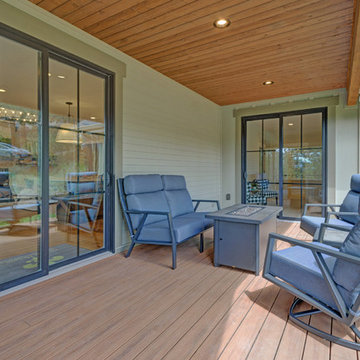
Idée de décoration pour une terrasse latérale craftsman de taille moyenne avec un foyer extérieur et une extension de toiture.
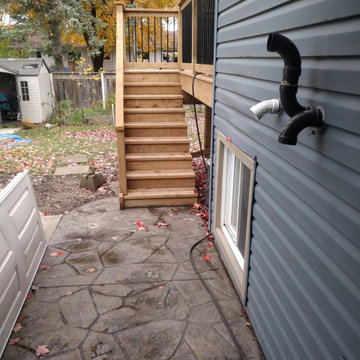
Aménagement d'une terrasse latérale craftsman avec du béton estampé.
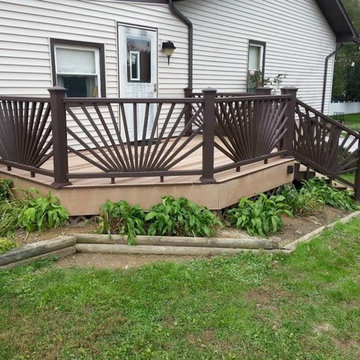
Cette photo montre une petite terrasse latérale craftsman avec aucune couverture.
Idées déco de terrasses latérales craftsman
7
