Idées déco de terrasses modernes avec des pavés en pierre naturelle
Trier par :
Budget
Trier par:Populaires du jour
1 - 20 sur 2 876 photos
1 sur 3
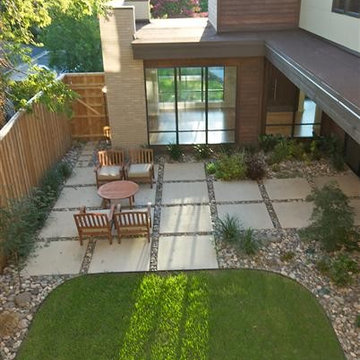
View of courtyard from upper level
Idée de décoration pour une grande terrasse minimaliste avec une cour, des pavés en pierre naturelle et aucune couverture.
Idée de décoration pour une grande terrasse minimaliste avec une cour, des pavés en pierre naturelle et aucune couverture.

Marion Brenner Photography
Inspiration pour une grande terrasse avant minimaliste avec un foyer extérieur et des pavés en pierre naturelle.
Inspiration pour une grande terrasse avant minimaliste avec un foyer extérieur et des pavés en pierre naturelle.
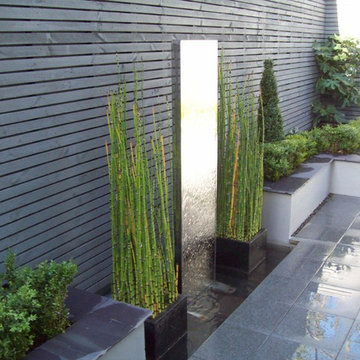
Exemple d'une petite terrasse moderne avec un point d'eau, une cour et des pavés en pierre naturelle.
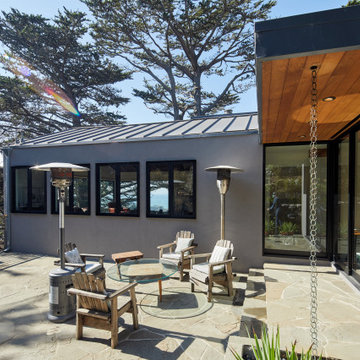
Close up of the overhang over the kitchen at the rear of the house. The soffit is clad in cedar
Cette photo montre une terrasse moderne de taille moyenne avec une cour, des pavés en pierre naturelle et une extension de toiture.
Cette photo montre une terrasse moderne de taille moyenne avec une cour, des pavés en pierre naturelle et une extension de toiture.
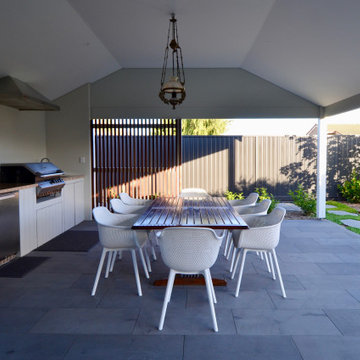
Réalisation d'une terrasse arrière minimaliste de taille moyenne avec une cuisine d'été, des pavés en pierre naturelle et une extension de toiture.
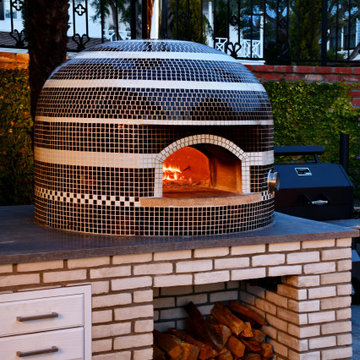
Post-war modern outdoor kitchen in Mission Hills.
Two-sided fireplace, pizza oven, BBQ, pergola with shade canvas
Inspiration pour une terrasse arrière minimaliste avec une cuisine d'été, des pavés en pierre naturelle et une pergola.
Inspiration pour une terrasse arrière minimaliste avec une cuisine d'été, des pavés en pierre naturelle et une pergola.
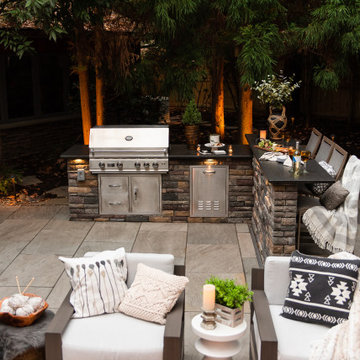
Exemple d'une terrasse arrière moderne de taille moyenne avec une cuisine d'été et des pavés en pierre naturelle.
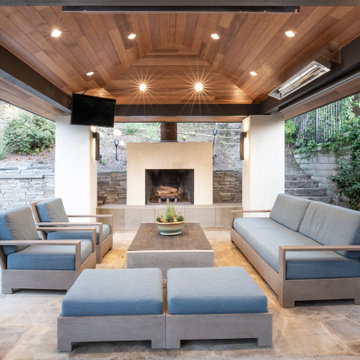
Exemple d'une terrasse arrière moderne avec une cuisine d'été, des pavés en pierre naturelle et une pergola.
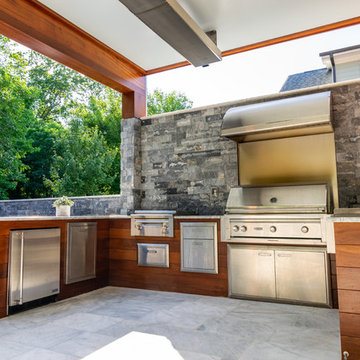
Exemple d'une terrasse arrière moderne de taille moyenne avec une cuisine d'été, des pavés en pierre naturelle et une extension de toiture.
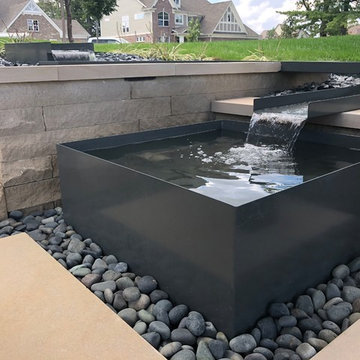
This water feature provides a wonderful calming effect throughout the space. Its positioning makes it a focal point from every seat for family and friends to enjoy. At night it is illuminated for an even more dramatic effect.
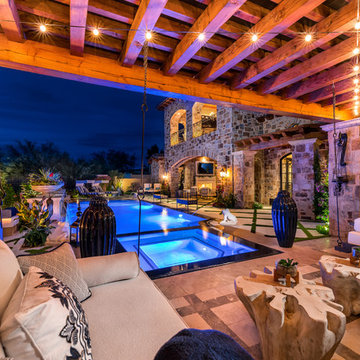
World Renowned Architecture Firm Fratantoni Design created this beautiful home! They design home plans for families all over the world in any size and style. They also have in-house Interior Designer Firm Fratantoni Interior Designers and world class Luxury Home Building Firm Fratantoni Luxury Estates! Hire one or all three companies to design and build and or remodel your home!
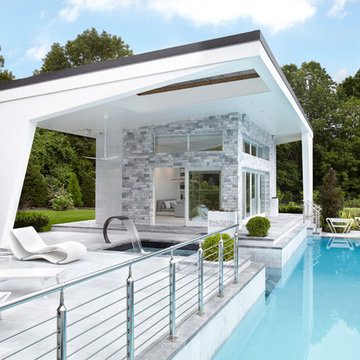
Patio doors & windows
Cette photo montre une grande terrasse arrière moderne avec un point d'eau, des pavés en pierre naturelle et un gazebo ou pavillon.
Cette photo montre une grande terrasse arrière moderne avec un point d'eau, des pavés en pierre naturelle et un gazebo ou pavillon.
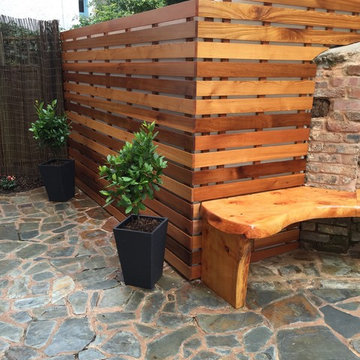
Redesign of courtyard with space saving seating made from Macrocarpa which has a very high natural oil content. Finely sanded and received 10 coats of oil and 2 coats of yacht varnish.
cleaned and exposed stone wall and brick work and sealed to give a enhanced look.
Cedar cladding to cover concrete block wall which was painted white, cedar finely sanded and finished in oil.
Also with a floating bench and painted walls to help freshen the ambience.
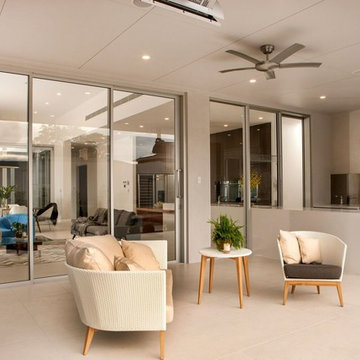
Réalisation d'une terrasse arrière minimaliste de taille moyenne avec des pavés en pierre naturelle, une cuisine d'été et une extension de toiture.
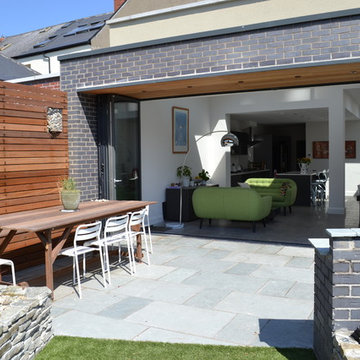
Contemporary bi-fold design with sunny landscape garden patio.
Cette image montre un mur végétal de terrasse arrière minimaliste de taille moyenne avec une extension de toiture et des pavés en pierre naturelle.
Cette image montre un mur végétal de terrasse arrière minimaliste de taille moyenne avec une extension de toiture et des pavés en pierre naturelle.
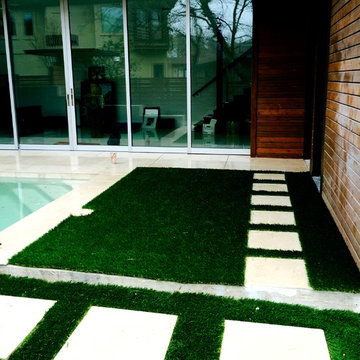
Tanner L. Shepard
Idée de décoration pour une petite terrasse latérale minimaliste avec des pavés en pierre naturelle.
Idée de décoration pour une petite terrasse latérale minimaliste avec des pavés en pierre naturelle.
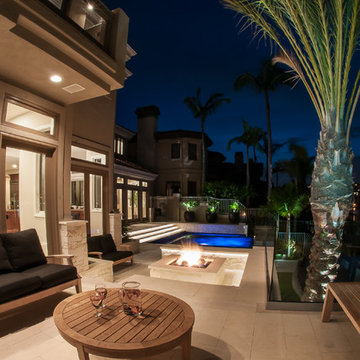
Cette image montre une terrasse arrière minimaliste de taille moyenne avec des pavés en pierre naturelle, un foyer extérieur et aucune couverture.
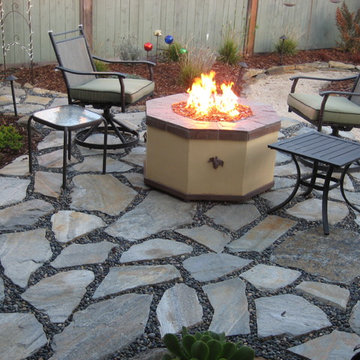
Slate-blue stones run through with Mexican beach pebble create the patio which is a backdrop for the wine-themed fire bowl created by Eric Leasure of http://leasureconcepts.com/
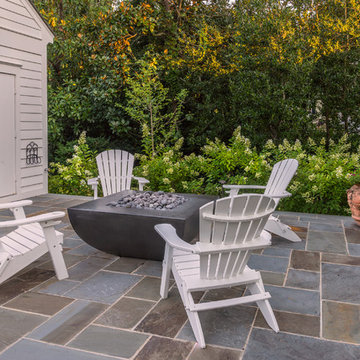
©Melissa Clark Photography. All rights reserved.
Réalisation d'une petite terrasse arrière minimaliste avec un foyer extérieur, des pavés en pierre naturelle et aucune couverture.
Réalisation d'une petite terrasse arrière minimaliste avec un foyer extérieur, des pavés en pierre naturelle et aucune couverture.
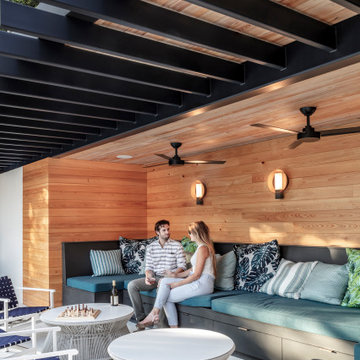
Situated within a one-acre lot in Austin’s Tarry Trail neighborhood, the backyard of this existing 1933- vintage historical house was underutilized. The owners felt that the main drawbacks of the existing backyard were a general disconnection between each outdoor area and a general lack of relationship to the house proper. Therefore, the primary goal of the redesign was a scheme that would promote the use of the outdoor zones, with the pool as a centerpiece.
The first major design move was to frame the pool with a new structure as a backdrop. This cabana is perpendicular to the main house and creates a clear “bookend” to the upper level deck while housing indoor and outdoor activities. Under the cabana’s overhang, an integrated seating space offers a balance of sunlight and shade while an outdoor grill and bar area facilitate the family’s outdoor lifestyle. The only enclosed program exists as a naturally lit perch within the canopy of the trees, providing a serene environment to exercise within the comfort of a climate-controlled space.
A corollary focus was to create sectional variation within the volume of the pool to encourage dynamic use at both ends while relating to the interior program of the home. A shallow beach zone for children to play is located near the family room and the access to the play space in the yard below. At the opposite end of the pool, outside the formal living room, another shallow space is made to be a splash-free sunbathing area perfect for enjoying an adult beverage.
The functional separation set up by the pool creates a subtle and natural division between the energetic family spaces for playing, lounging, and grilling, and the composed, entertaining and dining spaces. The pool also enhances the formal program of the house by acting as a reflecting pool within a composed view from the front entry that draws visitors to an outdoor dining area under a majestic oak tree.
By acting as a connector between the house and the yard, the elongated pool bridges the day-to-day activities within the house and the lush, sprawling backyard. Planter beds and low walls provide loose constraints to organize the overall outdoor living area, while allowing the space to spill out into the yard. Terraces navigate the sectional change in the landscape, offering a passage to the lower yard where children can play on the grass as the parents lounge by the outdoor fireplace.
Idées déco de terrasses modernes avec des pavés en pierre naturelle
1