Idées déco de terrasses rétro avec des pavés en pierre naturelle
Trier par :
Budget
Trier par:Populaires du jour
1 - 20 sur 277 photos
1 sur 3

Photography by Meghan Montgomery
Cette image montre une petite terrasse avant vintage avec un foyer extérieur, des pavés en pierre naturelle et aucune couverture.
Cette image montre une petite terrasse avant vintage avec un foyer extérieur, des pavés en pierre naturelle et aucune couverture.

Already partially enclosed by an ipe fence and concrete wall, our client had a vision of an outdoor courtyard for entertaining on warm summer evenings since the space would be shaded by the house in the afternoon. He imagined the space with a water feature, lighting and paving surrounded by plants.
With our marching orders in place, we drew up a schematic plan quickly and met to review two options for the space. These options quickly coalesced and combined into a single vision for the space. A thick, 60” tall concrete wall would enclose the opening to the street – creating privacy and security, and making a bold statement. We knew the gate had to be interesting enough to stand up to the large concrete walls on either side, so we designed and had custom fabricated by Dennis Schleder (www.dennisschleder.com) a beautiful, visually dynamic metal gate. The gate has become the icing on the cake, all 300 pounds of it!
Other touches include drought tolerant planting, bluestone paving with pebble accents, crushed granite paving, LED accent lighting, and outdoor furniture. Both existing trees were retained and are thriving with their new soil. The garden was installed in December and our client is extremely happy with the results – so are we!
Photo credits, Coreen Schmidt
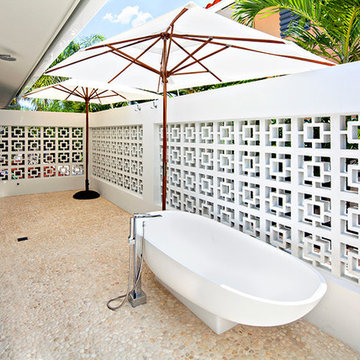
Stephanie LaVigne Villeneuve
Cette photo montre une terrasse avec une douche extérieure arrière rétro de taille moyenne avec des pavés en pierre naturelle et un auvent.
Cette photo montre une terrasse avec une douche extérieure arrière rétro de taille moyenne avec des pavés en pierre naturelle et un auvent.
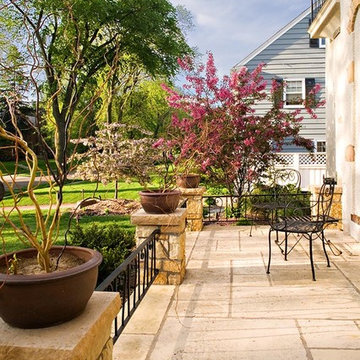
Tabor Group Landscape
www.taborlandscape.com
Réalisation d'une terrasse avant vintage avec des pavés en pierre naturelle.
Réalisation d'une terrasse avant vintage avec des pavés en pierre naturelle.
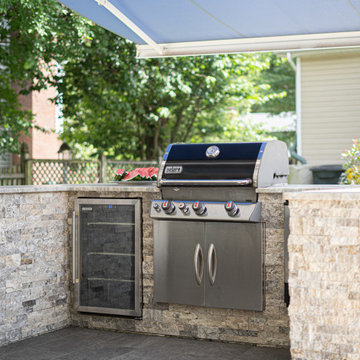
The owners of this Annapolis home were looking to renovate a few main rooms throughout the house. In order to bring their vision into fruition, our team removed and reconstructed walls and installed new beams on the first floor to create an open concept living space. Now a built-in breakfast nook and remodeled kitchen with tons of natural light looks out to a swimming pool and patio designed for outdoor entertainment. Our team moved the laundry room from the first floor to the second floor and updated all bathrooms throughout the house.
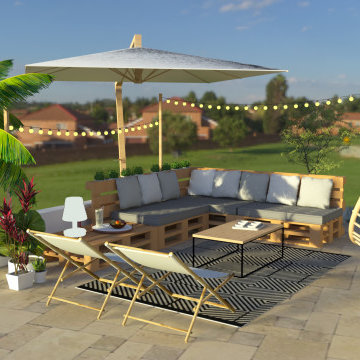
Aménagement d'une terrasse arrière rétro de taille moyenne avec des pavés en pierre naturelle.
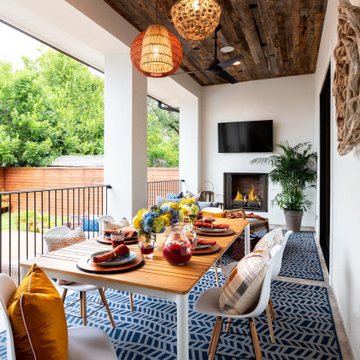
Exemple d'une terrasse arrière rétro de taille moyenne avec des pavés en pierre naturelle et une extension de toiture.
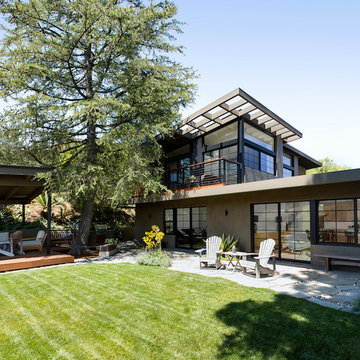
Rear yard from lawn corner with detached pergola at deck with hot tub. Fountain at left. Windows were inspired by Japanese shoji screens and industrial loft window systems. Horizontal alignments of all window muntin bars were fully coordinated throughout. Photo by Clark Dugger
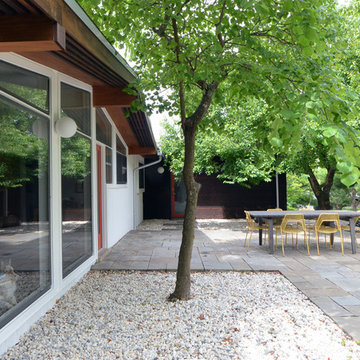
Mid-Century renovation of a Ralph Fournier 1953 ranch house in suburban St. Louis. View of renovated rear patio area with new soffits and siding, bluestone patio, and rock garden.
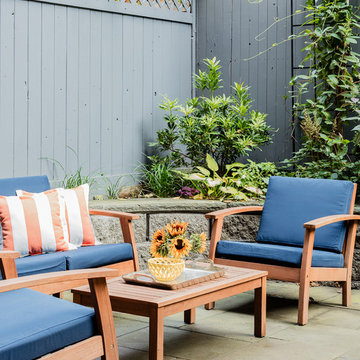
Photography by Michael J. Lee
Cette image montre un mur végétal de terrasse vintage de taille moyenne avec une cour, des pavés en pierre naturelle et une extension de toiture.
Cette image montre un mur végétal de terrasse vintage de taille moyenne avec une cour, des pavés en pierre naturelle et une extension de toiture.
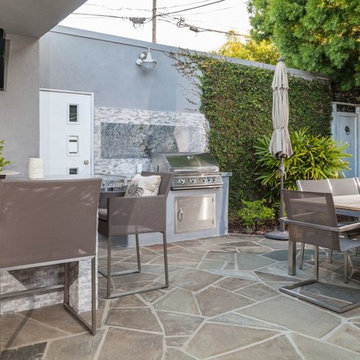
Moderate sized outdoor patio, stainless and teak dining set continuing the gray theme from the interior. White quartzite ledgerstone gives the bar texture and interest.
Jon Encarnacion -photographer
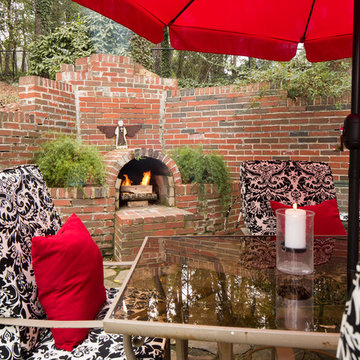
Tommy Daspit
See more photos and details on the blog: See more photos and details on the blog! - http://www.tommydaspit.com/blog/2015/2/3/3861-cove-dr-mountain-brook-al-real-estate-photos
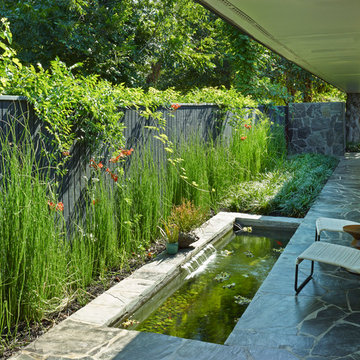
Tim Hursley
Idées déco pour une terrasse latérale rétro de taille moyenne avec un point d'eau, des pavés en pierre naturelle et un auvent.
Idées déco pour une terrasse latérale rétro de taille moyenne avec un point d'eau, des pavés en pierre naturelle et un auvent.
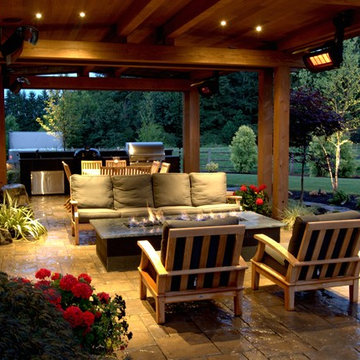
Parks Creative/Brian Parks
Cette photo montre une terrasse arrière rétro de taille moyenne avec une cheminée, des pavés en pierre naturelle et une pergola.
Cette photo montre une terrasse arrière rétro de taille moyenne avec une cheminée, des pavés en pierre naturelle et une pergola.
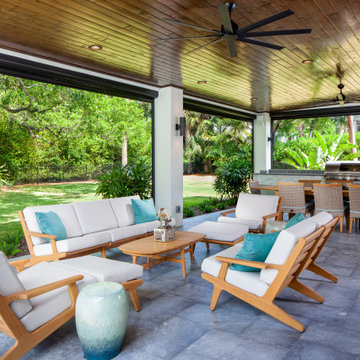
Design and Built and additional patio complete with automatic insect screen, modern pool, spa, landscaping and outdoor kitchen.
Exemple d'une grande terrasse arrière rétro avec une cuisine d'été, des pavés en pierre naturelle et une extension de toiture.
Exemple d'une grande terrasse arrière rétro avec une cuisine d'été, des pavés en pierre naturelle et une extension de toiture.
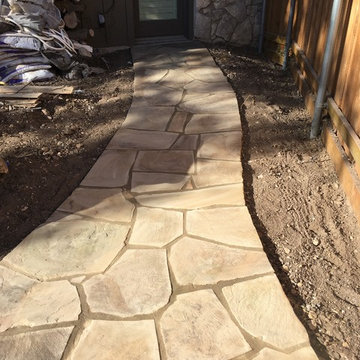
We added a walkway and updated an outdoor grill stand at this 45 year old mid-mod in Benbrook Texas.
Cette image montre une petite terrasse arrière vintage avec une cuisine d'été, des pavés en pierre naturelle et aucune couverture.
Cette image montre une petite terrasse arrière vintage avec une cuisine d'été, des pavés en pierre naturelle et aucune couverture.
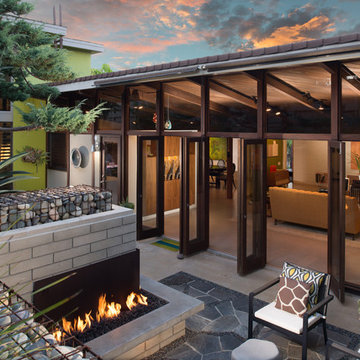
©Scott Basile Photography
Cette image montre une terrasse vintage avec des pavés en pierre naturelle, aucune couverture et une cheminée.
Cette image montre une terrasse vintage avec des pavés en pierre naturelle, aucune couverture et une cheminée.
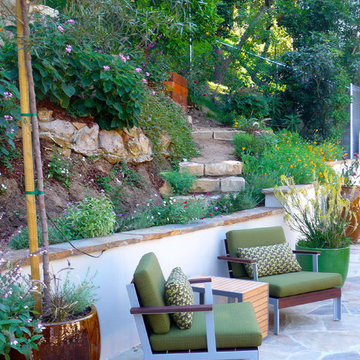
Susan Jay
Cette photo montre une grande terrasse arrière rétro avec des pavés en pierre naturelle.
Cette photo montre une grande terrasse arrière rétro avec des pavés en pierre naturelle.
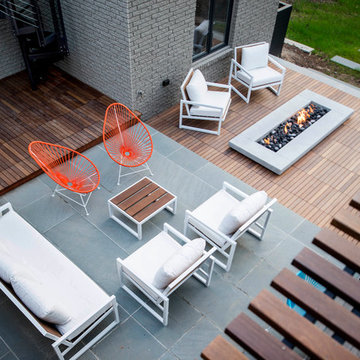
Lissa Gotwals
Cette photo montre une terrasse arrière rétro avec des pavés en pierre naturelle et une pergola.
Cette photo montre une terrasse arrière rétro avec des pavés en pierre naturelle et une pergola.
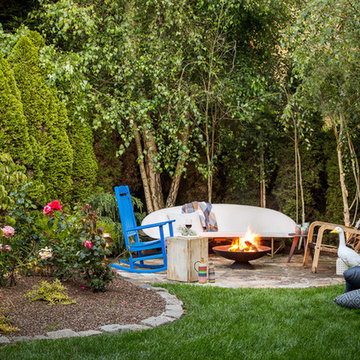
First home, savvy art owners, decided to hire RBD to design their recently purchased two story, four bedroom, midcentury Diamond Heights home to merge their new parenthood and love for entertaining lifestyles. Hired two months prior to the arrival of their baby boy, RBD was successful in installing the nursery just in time. The home required little architectural spatial reconfiguration given the previous owner was an architect, allowing RBD to focus mainly on furniture, fixtures and accessories while updating only a few finishes. New paint grade paneling added a needed midcentury texture to the entry, while an existing site for sore eyes radiator, received a new walnut cover creating a built-in mid-century custom headboard for the guest room, perfect for large art and plant decoration. RBD successfully paired furniture and art selections to connect the existing material finishes by keeping fabrics neutral and complimentary to the existing finishes. The backyard, an SF rare oasis, showcases a hanging chair and custom outdoor floor cushions for easy lounging, while a stylish midcentury heated bench allows easy outdoor entertaining in the SF climate.
Photography Credit: Scott Hargis Photography
Idées déco de terrasses rétro avec des pavés en pierre naturelle
1