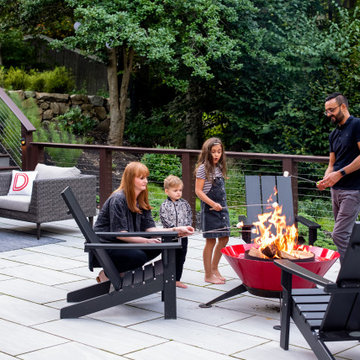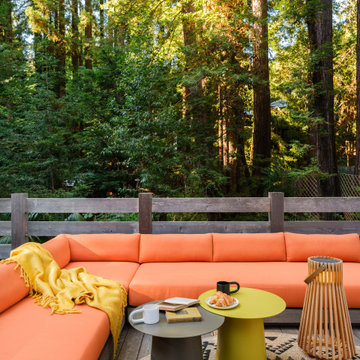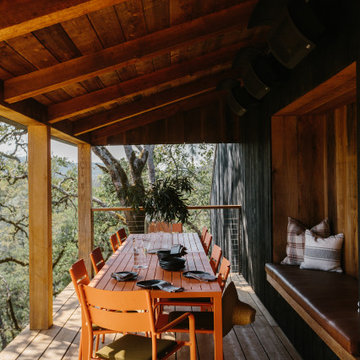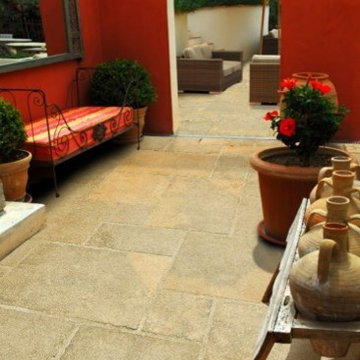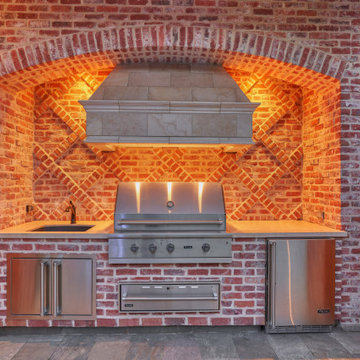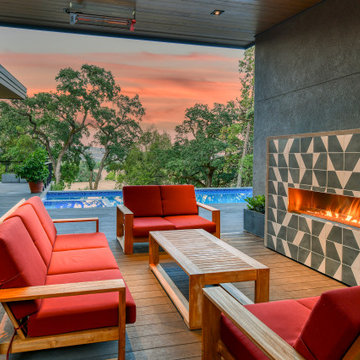Idées déco de terrasses rouges
Trier par :
Budget
Trier par:Populaires du jour
101 - 120 sur 3 669 photos
1 sur 2
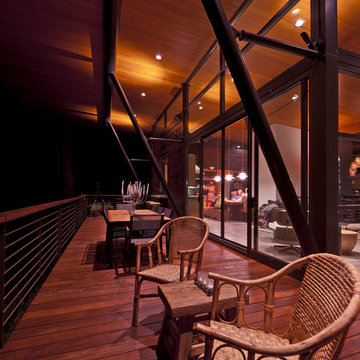
The goal of the project was to create a modern log cabin on Coeur D’Alene Lake in North Idaho. Uptic Studios considered the combined occupancy of two families, providing separate spaces for privacy and common rooms that bring everyone together comfortably under one roof. The resulting 3,000-square-foot space nestles into the site overlooking the lake. A delicate balance of natural materials and custom amenities fill the interior spaces with stunning views of the lake from almost every angle.
The whole project was featured in Jan/Feb issue of Design Bureau Magazine.
See the story here:
http://www.wearedesignbureau.com/projects/cliff-family-robinson/
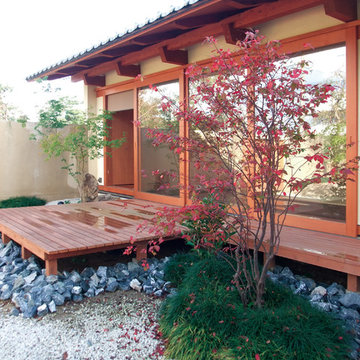
©Junpei Uchiyama
Cette image montre une terrasse asiatique avec une cour et aucune couverture.
Cette image montre une terrasse asiatique avec une cour et aucune couverture.
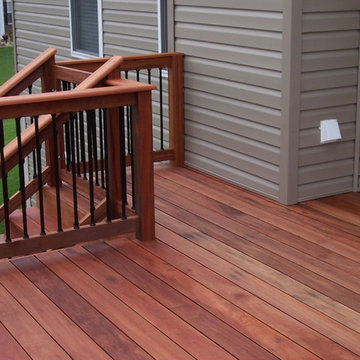
Idées déco pour une terrasse arrière de taille moyenne avec aucune couverture.
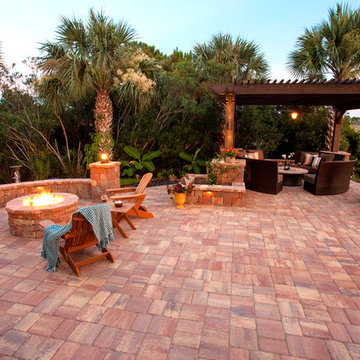
This backyard retreat is the perfect place to get away from it all. Whether dining in the lounge area, or relaxing by the fireplace, this luxurious outdoor space is sure to make your backyard feel like home.
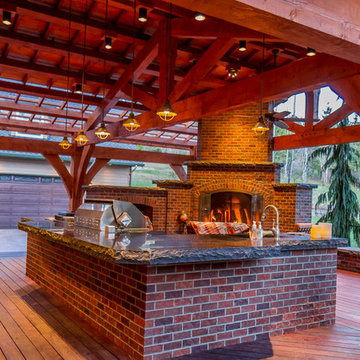
Arrow Timber Framing
9726 NE 302nd St, Battle Ground, WA 98604
(360) 687-1868
Web Site: https://www.arrowtimber.com
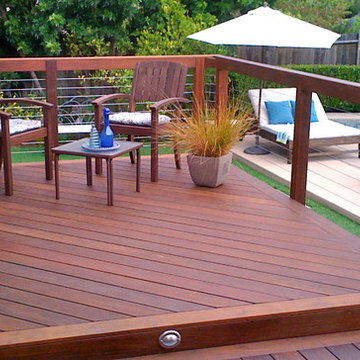
Ipe hardwood post and stainless cable system
Steve Sherritt
Idée de décoration pour une terrasse minimaliste.
Idée de décoration pour une terrasse minimaliste.
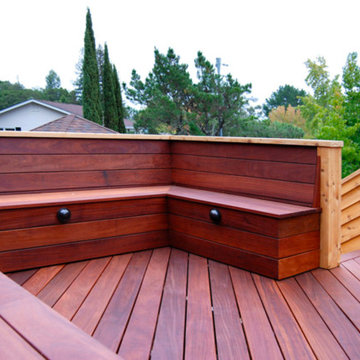
San Rafael
Overview: This garden project began with the demolition of an existing pool and decks cantilevered over a hillside. The garden was originally a Japanese-themed garden retreat and free-form shaped pool. While the client wanted to update and replace many elements, they sought to keep the free-form characteristics of the existing design and repurpose existing materials. BK Landscape Design created a new garden with revetment walls and steps to a succulent garden with salvaged boulders from the pool and pool coping. We built a colored concrete path to access a new wood trellis constructed on the center-line view from the master bedroom. A combination of Bay friendly, native and evergreen plantings were chosen for the planting palette. The overhaul of the yard included low-voltage lighting and minimal drainage. A new wood deck replaced the existing one at the entrance as well as a deck off of the master bedroom that was also constructed from repurposed materials. The style mimics the architectural detail of the mansard roof and simple horizontal wood siding of the house. After removing a juniper (as required by the San Rafael Fire Department within the Wildland-Urban interface) we designed and developed a full front-yard planting plan. All plants are Bay-Friendly, native, and irrigated with a more efficient in-line drip irrigation system to minimize water use. Low-voltage lighting and minimal drainage were also part of the overhaul of the front yard redesign.
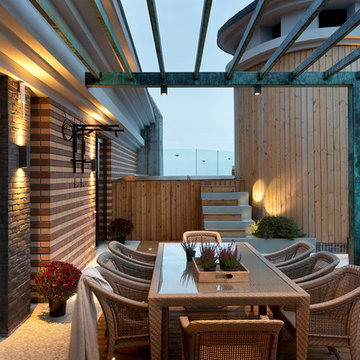
Андрей Авдеенко
Réalisation d'un toit terrasse sur le toit design avec une pergola.
Réalisation d'un toit terrasse sur le toit design avec une pergola.
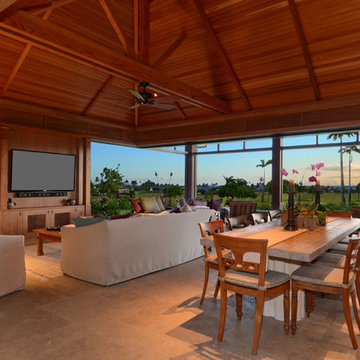
The dining and living room at sunset.
Idée de décoration pour une terrasse ethnique avec une extension de toiture.
Idée de décoration pour une terrasse ethnique avec une extension de toiture.
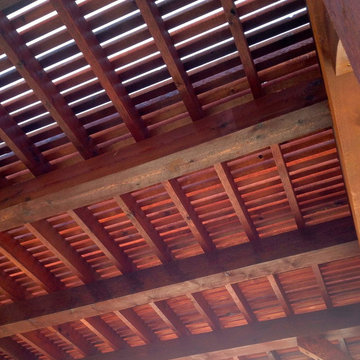
24’ X 16’ Western Red Cedar Pergola built by 806 Outdoors and installed at the Hamker Ranch in Canadian, TX
Idée de décoration pour une terrasse latérale chalet de taille moyenne avec une cuisine d'été, du béton estampé et une pergola.
Idée de décoration pour une terrasse latérale chalet de taille moyenne avec une cuisine d'été, du béton estampé et une pergola.
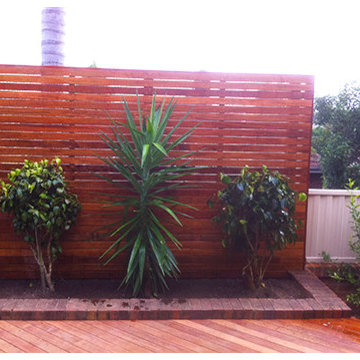
Carss Park Merbau Decking and Privacy Screen
Idées déco pour une terrasse moderne.
Idées déco pour une terrasse moderne.
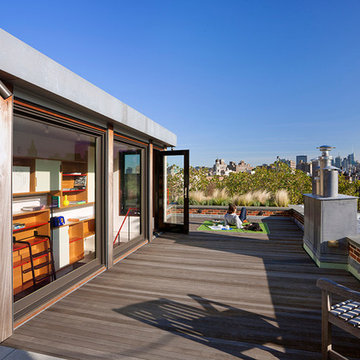
© Albert Vecerka-Esto
Aménagement d'un toit terrasse sur le toit contemporain.
Aménagement d'un toit terrasse sur le toit contemporain.
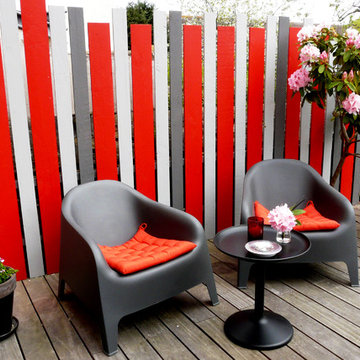
Dedans/Dehors
Continuité du salon sur la terrasse résolument moderne !
Petit jardin de curé
Idées déco pour une terrasse contemporaine avec aucune couverture.
Idées déco pour une terrasse contemporaine avec aucune couverture.
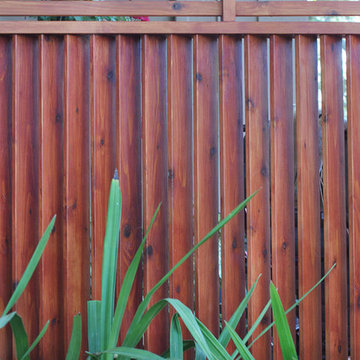
Sandprints Photography
Exemple d'une terrasse arrière tendance de taille moyenne avec un foyer extérieur et aucune couverture.
Exemple d'une terrasse arrière tendance de taille moyenne avec un foyer extérieur et aucune couverture.
Idées déco de terrasses rouges
6
