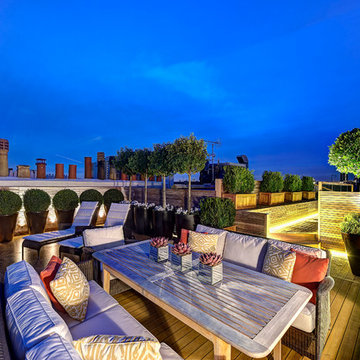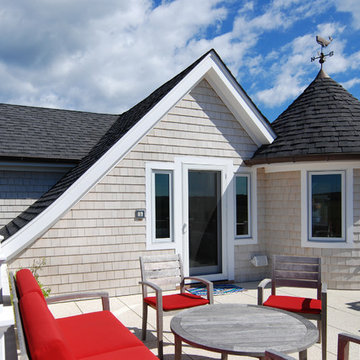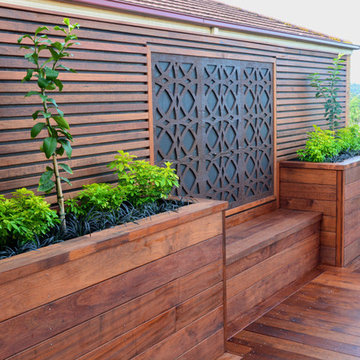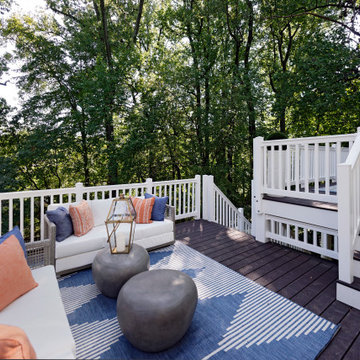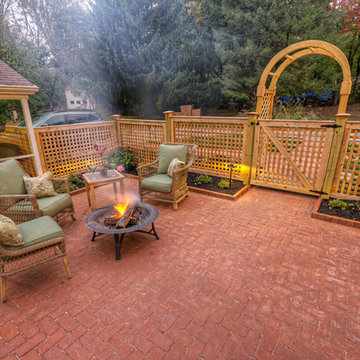Idées déco de terrasses rouges
Trier par :
Budget
Trier par:Populaires du jour
61 - 80 sur 3 663 photos
1 sur 2
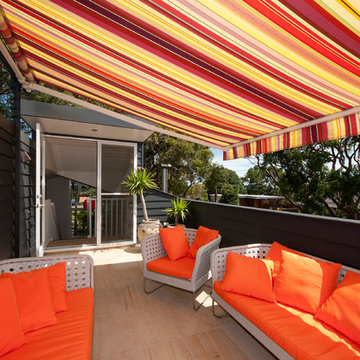
Tim Mooney
Cette photo montre un toit terrasse sur le toit tendance de taille moyenne avec un auvent.
Cette photo montre un toit terrasse sur le toit tendance de taille moyenne avec un auvent.
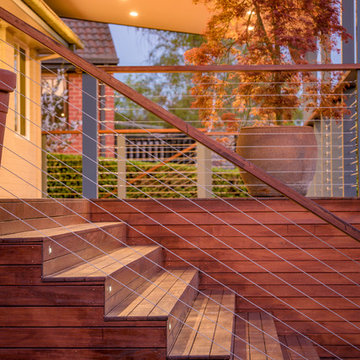
This project features a merbau deck, stairs & handrail with stainless steel wire infill. The pergola has been pitched off the external frame of the house using a Colorbond roof. The ceiling has been sheeted in Aquacheck gyprock with LED downlights.
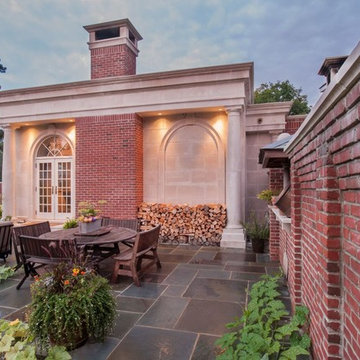
Idées déco pour une grande terrasse arrière classique avec un foyer extérieur, du carrelage et aucune couverture.

the deck
The deck is an outdoor room with a high awning roof built over. This dramatic roof gives one the feeling of being outside under the sky and yet still sheltered from the rain. The awning roof is freestanding to allow hot summer air to escape and to simplify construction. The architect designed the kitchen as a sculpture. It is also very practical and makes the most out of economical materials.
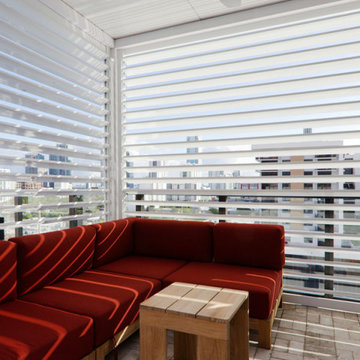
The team was challenged by the Arlo Hotel Wynwood to maximize the luxurious feel of its resort cabanas. To achieve this, each pool cabana was designed with a custom Azenco R-Shade fixed roof pergola. Azenco designers engineered a new style of privacy wall that opens and closes manually with added flexibility to the fixed-roof design. This innovation facilitates the tropical breeze when open and provides privacy when closed. These cabanas are perfect for architects and contractors seeking a professional yet luxurious atmosphere.

Interior design: Starrett Hoyt
Double-sided fireplace: Majestic "Marquis"
Pavers: TileTech Porce-pave in gray-stone
Planters and benches: custom
Inspiration pour un toit terrasse sur le toit design de taille moyenne avec une cheminée et aucune couverture.
Inspiration pour un toit terrasse sur le toit design de taille moyenne avec une cheminée et aucune couverture.
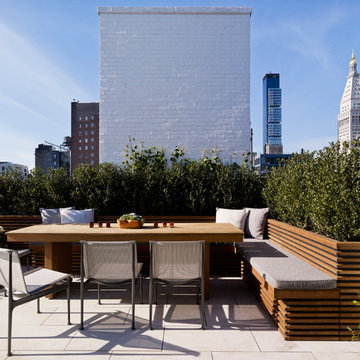
Photo: Alex Herring
Exemple d'un toit terrasse sur le toit tendance avec aucune couverture.
Exemple d'un toit terrasse sur le toit tendance avec aucune couverture.
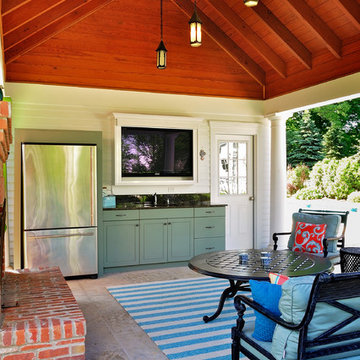
Exemple d'une grande terrasse arrière chic avec une cuisine d'été, des pavés en béton et une pergola.
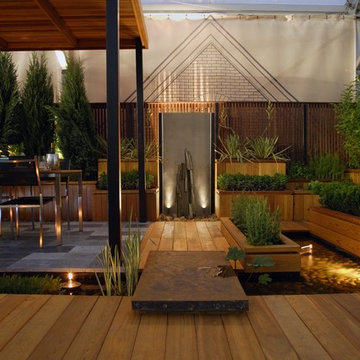
1st place over winner - Rooftop Garden - Chicago's 2006 "Garden in a City" professional landscape awards
Cette image montre une terrasse design.
Cette image montre une terrasse design.
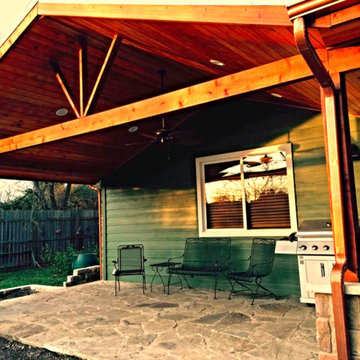
Hill Country Outdoor Living
Réalisation d'une grande terrasse arrière chalet avec des pavés en pierre naturelle et un auvent.
Réalisation d'une grande terrasse arrière chalet avec des pavés en pierre naturelle et un auvent.
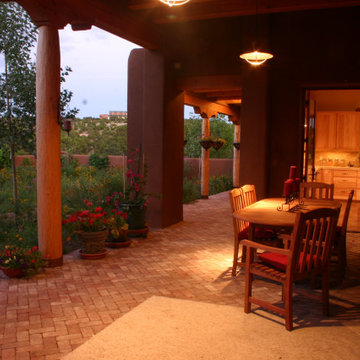
Idées déco pour une terrasse arrière sud-ouest américain de taille moyenne avec des pavés en brique et une pergola.
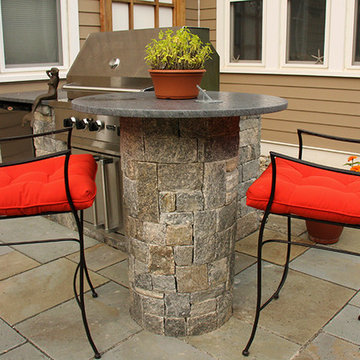
This stunning outdoor grill and dining area highlights the Quarry Mill's Ellsworth natural thin stone veneer. Ellsworth natural stone veneer is a beautifully neutral New England granite. The stone has deep rich tones with subtle natural weathering. Having been split with a hydraulic press this thin stone veneer has a rough texture. Ellsworth has predominantly grey tones with some gold and tan. The stone is castle rock style and characterized by the large rectangular pieces of stone. This style is also referred to as square-rectangular or square-rec for short. The individual pieces can range from 4″-12″ in height. The castle rock style is most commonly found on large scale exterior projects and is almost always installed with a mortar joint between the pieces of stone.
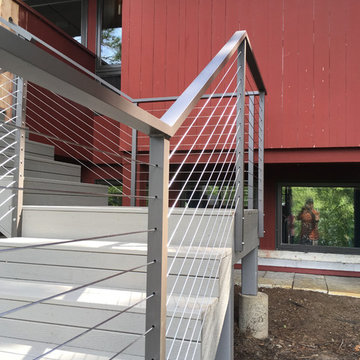
powder coated aluminum railings, stainless steel cables
Idée de décoration pour une terrasse arrière minimaliste de taille moyenne.
Idée de décoration pour une terrasse arrière minimaliste de taille moyenne.
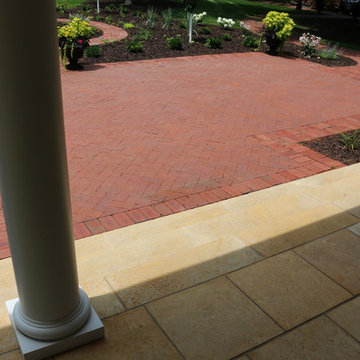
Another view from the porch. You can see the beautiful herringbone pattern in the center and the brick ribbon pattern around the edges.
Cette photo montre une terrasse avant chic de taille moyenne avec des pavés en brique.
Cette photo montre une terrasse avant chic de taille moyenne avec des pavés en brique.
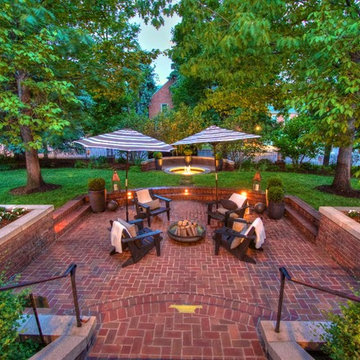
Inspiration pour une grande terrasse arrière traditionnelle avec un foyer extérieur, des pavés en brique et aucune couverture.
Idées déco de terrasses rouges
4
