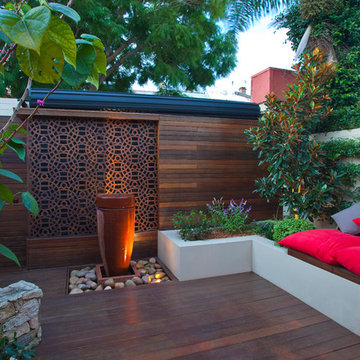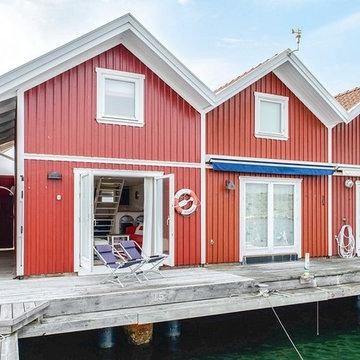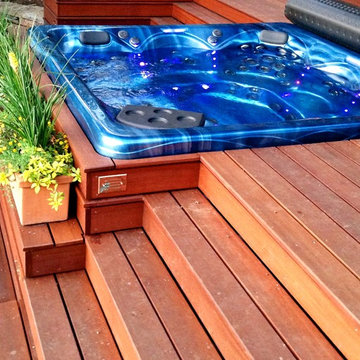Idées déco de terrasses rouges
Trier par :
Budget
Trier par:Populaires du jour
141 - 160 sur 3 663 photos
1 sur 2
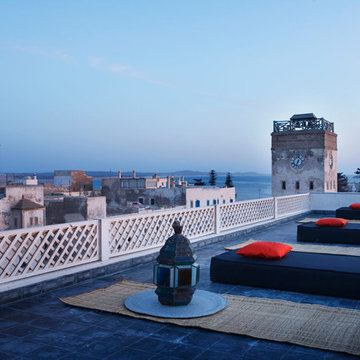
Photographe Francis Amiand
Styliste Gilles Dallière
Aménagement d'une terrasse sur le toit méditerranéenne avec aucune couverture.
Aménagement d'une terrasse sur le toit méditerranéenne avec aucune couverture.
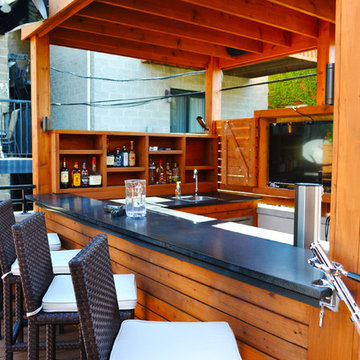
Aménagement d'un toit terrasse classique de taille moyenne avec une cuisine d'été et une extension de toiture.
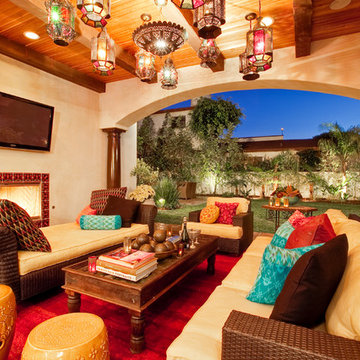
Interior design by Studio Blu. www.studioblu.net Luke Gibson Photography www.lukegibsonphotography.com
Idée de décoration pour une terrasse arrière méditerranéenne.
Idée de décoration pour une terrasse arrière méditerranéenne.

Brett Bulthuis
AZEK Vintage Collection® English Walnut deck.
Chicago, Illinois
Idée de décoration pour un toit terrasse sur le toit design de taille moyenne avec un foyer extérieur et un auvent.
Idée de décoration pour un toit terrasse sur le toit design de taille moyenne avec un foyer extérieur et un auvent.
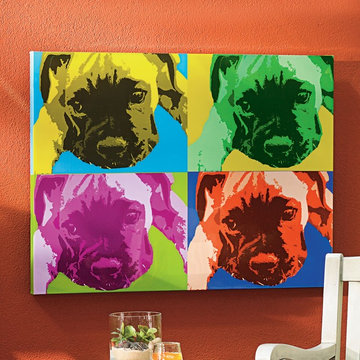
Grandin Road goes Warhol-esque with a repeating puppy print in pop-art colors. A glassy coat is applied over the stretched canvas leaving a slick, shiny surface that wins best of show. Take these puppies inside or out and unleash their charm. After all, the only thing cuter than one puppy is four.
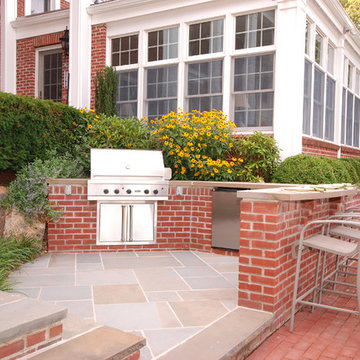
New BBQ and bar area. The outdoor kitchen nestles into the hillside and doubles as a retaining wall for the slope. Long Island Boulders continue the slope retention and tie into the rest of the site's materials. We extended the existing brick wall in front of the family room to support the custom arc-shaped bluestone bar. Photo by Susan Sotera

Lower Deck with built-in sand box
Photography by Ross Van Pelt
Idées déco pour une terrasse contemporaine.
Idées déco pour une terrasse contemporaine.
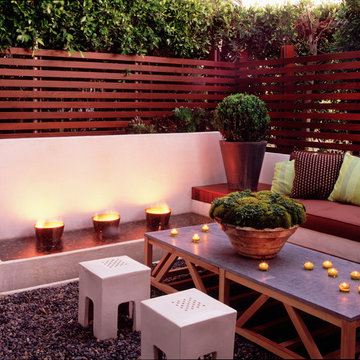
Aménagement d'une terrasse arrière contemporaine de taille moyenne avec du gravier, un foyer extérieur et aucune couverture.

Legacy Custom Homes, Inc
Cette photo montre une grande terrasse méditerranéenne avec une cour, des pavés en pierre naturelle et aucune couverture.
Cette photo montre une grande terrasse méditerranéenne avec une cour, des pavés en pierre naturelle et aucune couverture.

Exemple d'un toit terrasse sur le toit tendance de taille moyenne avec un foyer extérieur et aucune couverture.

Multi-tiered outdoor deck with hot tub feature give the owners numerous options for utilizing their backyard space.
Réalisation d'une terrasse arrière tradition avec une pergola et un garde-corps en matériaux mixtes.
Réalisation d'une terrasse arrière tradition avec une pergola et un garde-corps en matériaux mixtes.

中庭を通して各部屋が緩やかにつながりますphoto KazushiHirano
Exemple d'une terrasse asiatique avec une cour et aucune couverture.
Exemple d'une terrasse asiatique avec une cour et aucune couverture.

Cette image montre une grande terrasse arrière design avec aucune couverture et une dalle de béton.
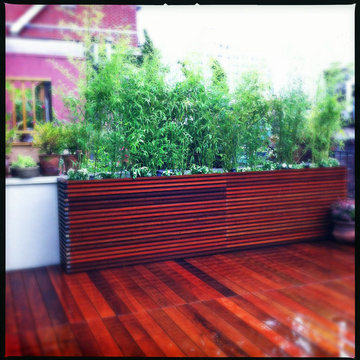
This roof garden design in Manhattan's West Village features a custom-built wood deck with matching planters made out of ipe, a hardwood with a 30-year life expectancy. We used very thin wood planks on the planter facades for a very contemporary effect. We also planted bamboo on one side to provide some much needed privacy from a neighboring terrace. Read more about this garden on my blog, www.amberfreda.com.

the deck
The deck is an outdoor room with a high awning roof built over. This dramatic roof gives one the feeling of being outside under the sky and yet still sheltered from the rain. The awning roof is freestanding to allow hot summer air to escape and to simplify construction. The architect designed the kitchen as a sculpture. It is also very practical and makes the most out of economical materials.

Horwitz Residence designed by Minarc
*The house is oriented so that all of the rooms can enjoy the outdoor living area which includes Pool, outdoor dinning / bbq and play court.
• The flooring used in this residence is by DuChateau Floors - Terra Collection in Zimbabwe. The modern dark colors of the collection match both contemporary & traditional interior design
• It’s orientation is thought out to maximize passive solar design and natural ventilations, with solar chimney escaping hot air during summer and heating cold air during winter eliminated the need for mechanical air handling.
• Simple Eco-conscious design that is focused on functionality and creating a healthy breathing family environment.
• The design elements are oriented to take optimum advantage of natural light and cross ventilation.
• Maximum use of natural light to cut down electrical cost.
• Interior/exterior courtyards allows for natural ventilation as do the master sliding window and living room sliders.
• Conscious effort in using only materials in their most organic form.
• Solar thermal radiant floor heating through-out the house
• Heated patio and fireplace for outdoor dining maximizes indoor/outdoor living. The entry living room has glass to both sides to further connect the indoors and outdoors.
• Floor and ceiling materials connected in an unobtrusive and whimsical manner to increase floor plan flow and space.
• Magnetic chalkboard sliders in the play area and paperboard sliders in the kids' rooms transform the house itself into a medium for children's artistic expression.
• Material contrasts (stone, steal, wood etc.) makes this modern home warm and family
Idées déco de terrasses rouges
8
