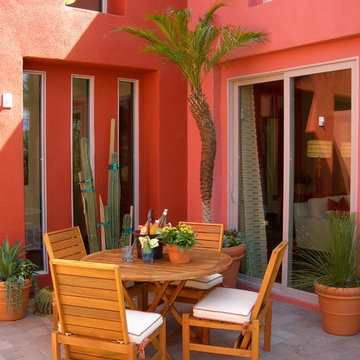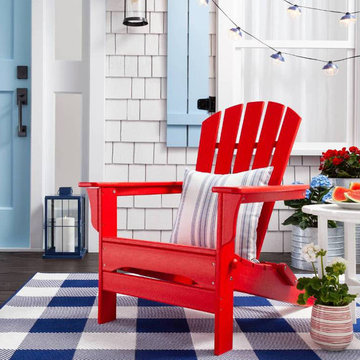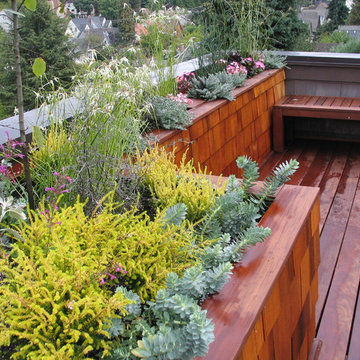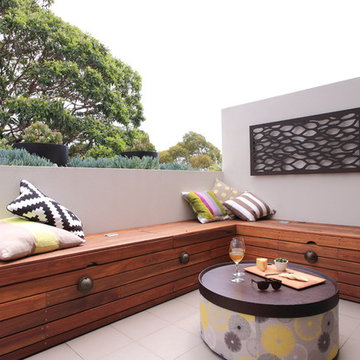Idées déco de terrasses rouges
Trier par :
Budget
Trier par:Populaires du jour
61 - 80 sur 3 663 photos
1 sur 2
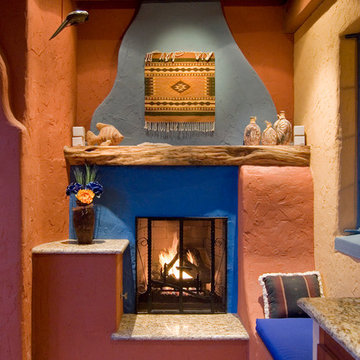
Indoor-outdoor kitchen and dining area created in the pool cabana area. Photo - John Sartin
Cette image montre une terrasse méditerranéenne de taille moyenne avec une cuisine d'été, une cour, des pavés en béton et un gazebo ou pavillon.
Cette image montre une terrasse méditerranéenne de taille moyenne avec une cuisine d'été, une cour, des pavés en béton et un gazebo ou pavillon.
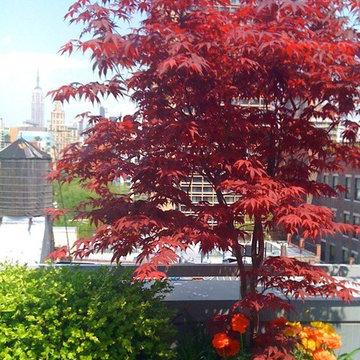
This Soho roof deck features lush, layered plantings in fiberglass pots, comfy furniture, and an outdoor rug. Outdoor rugs are a great way to break up a long space and make it feel more cozy and inviting. Plantings include red Japanese maples, ornamental grasses, boxwoods, junipers, Knockout roses, and flowering annuals. The concrete-blend paver stones are set on raised pedestals that allow water and air to pass through. Read more about this garden on my blog, www.amberfreda.com.
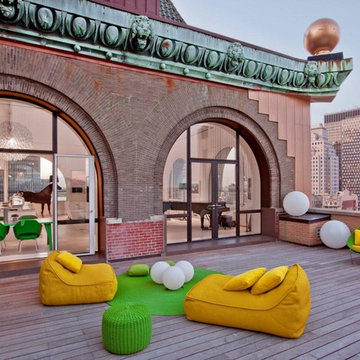
Idée de décoration pour une terrasse sur le toit design avec aucune couverture.

This project is a skillion style roof with an outdoor kitchen, entertainment, heaters, and gas fireplace! It has a super modern look with the white stone on the kitchen and fireplace that complements the house well.
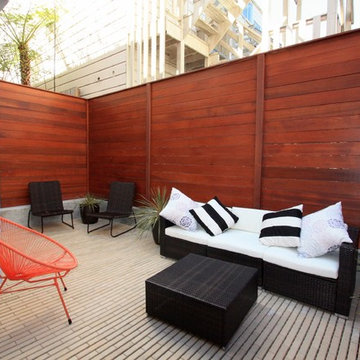
Exterior patio area off ground floor.
Cette photo montre une terrasse en bois arrière tendance.
Cette photo montre une terrasse en bois arrière tendance.
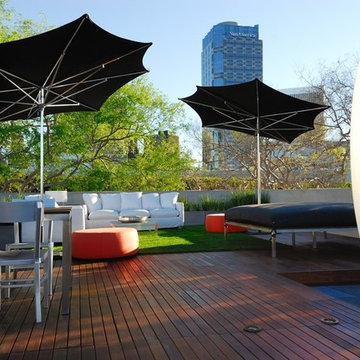
Outdoor Roof deck in Los Angeles, Russ Cletta Designs
Aménagement d'un toit terrasse sur le toit contemporain.
Aménagement d'un toit terrasse sur le toit contemporain.
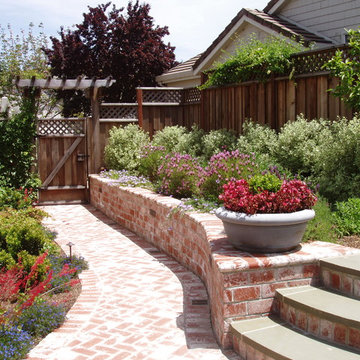
Brick walkway in San Rafael
Idée de décoration pour une terrasse arrière tradition de taille moyenne avec des pavés en brique et aucune couverture.
Idée de décoration pour une terrasse arrière tradition de taille moyenne avec des pavés en brique et aucune couverture.
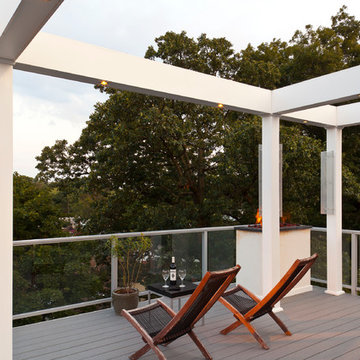
Roof top deck in Baltimore County, Maryland: This stunning roof top deck now provides a beautiful outdoor living space with all the amenities the homeowner was looking for as well as added value to the home.
Curtis Martin Photo Inc.
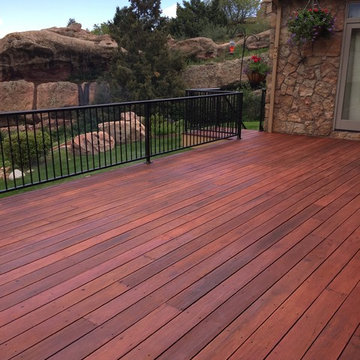
Robert Wolfe
Cette photo montre une terrasse arrière chic de taille moyenne avec aucune couverture.
Cette photo montre une terrasse arrière chic de taille moyenne avec aucune couverture.
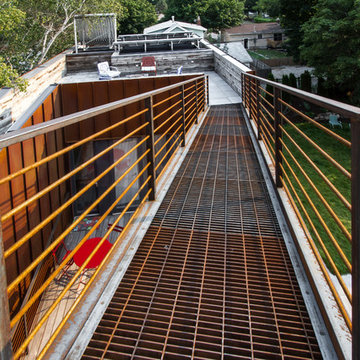
Photos by Steven Begleiter
Réalisation d'un toit terrasse sur le toit urbain avec aucune couverture.
Réalisation d'un toit terrasse sur le toit urbain avec aucune couverture.
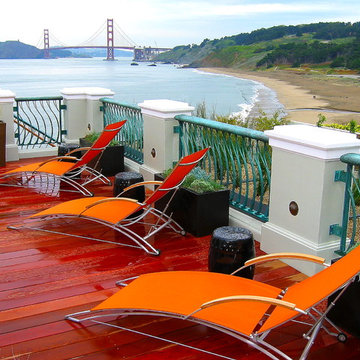
A hillside above Baker Beach was reclaimed and allows the client to get closer to the elements via stone stairs and terraces. The Plantings that were used are site appropriate for this very exposed coastal property.
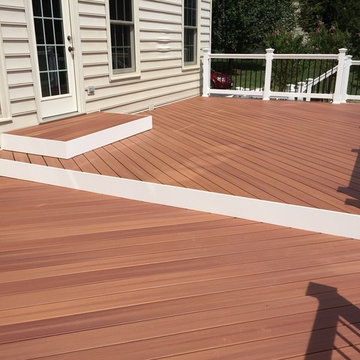
Aménagement d'une grande terrasse arrière classique avec du carrelage et aucune couverture.
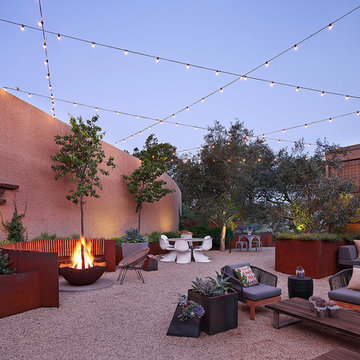
Adrián Gregorutti
Idée de décoration pour une terrasse design avec une cour, aucune couverture, un foyer extérieur et du gravier.
Idée de décoration pour une terrasse design avec une cour, aucune couverture, un foyer extérieur et du gravier.
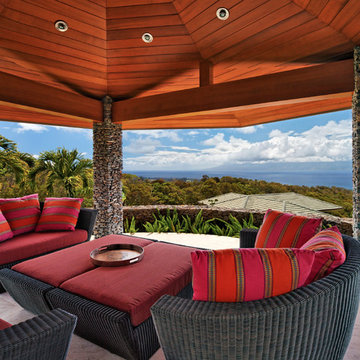
Mark Ammen
Aménagement d'une grande terrasse arrière exotique avec des pavés en pierre naturelle et un gazebo ou pavillon.
Aménagement d'une grande terrasse arrière exotique avec des pavés en pierre naturelle et un gazebo ou pavillon.
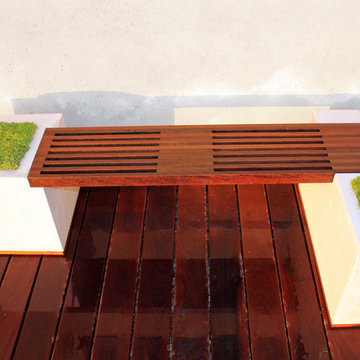
Concrete and Ipe patio bench.
The bench seat was custom made to match the clients front patio deck also made of Ipe wood. The two planter bases were white D-FRC concrete. The planters were filled with Scottish Moss.
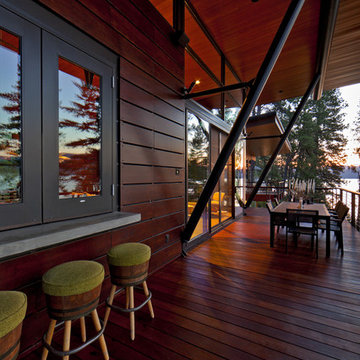
The goal of the project was to create a modern log cabin on Coeur D’Alene Lake in North Idaho. Uptic Studios considered the combined occupancy of two families, providing separate spaces for privacy and common rooms that bring everyone together comfortably under one roof. The resulting 3,000-square-foot space nestles into the site overlooking the lake. A delicate balance of natural materials and custom amenities fill the interior spaces with stunning views of the lake from almost every angle.
The whole project was featured in Jan/Feb issue of Design Bureau Magazine.
See the story here:
http://www.wearedesignbureau.com/projects/cliff-family-robinson/
Idées déco de terrasses rouges
4
