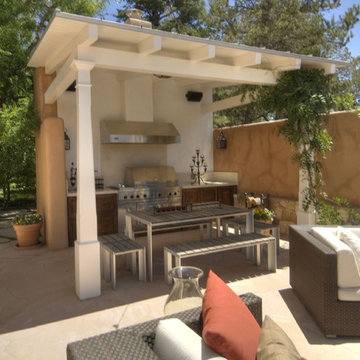Idées déco de terrasses sud-ouest américain
Trier par :
Budget
Trier par:Populaires du jour
61 - 80 sur 196 photos
1 sur 3
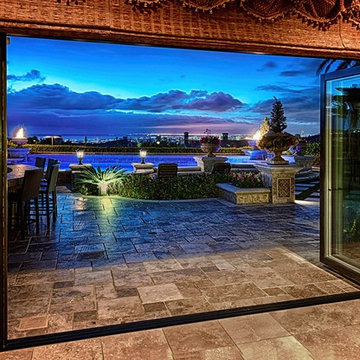
Idées déco pour une très grande terrasse arrière sud-ouest américain avec un foyer extérieur, du carrelage et une extension de toiture.
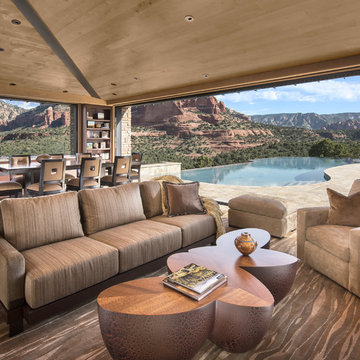
Magical pool cabana beside large negative edge pool. Huge pool deck also has BBQ area. Pool cabana has kitchen, window opens to sitting area. Granite counter tops with copper insets on the cabinets.
Architect: Kilbane Architecture.
Photo: Mark Boisclair.
Interior Design: Susan Hersker and Elaine Ryckman
Builder: Detar Construction
Project designed by Susie Hersker’s Scottsdale interior design firm Design Directives. Design Directives is active in Phoenix, Paradise Valley, Cave Creek, Carefree, Sedona, and beyond.
For more about Design Directives, click here: https://susanherskerasid.com/
To learn more about this project, click here: https://susanherskerasid.com/sedona/
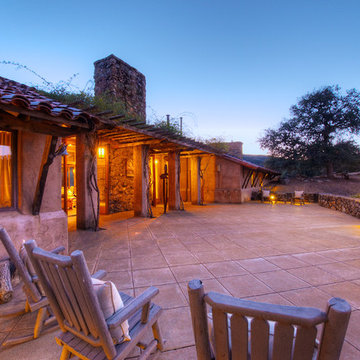
The magnificent Casey Flat Ranch Guinda CA consists of 5,284.43 acres in the Capay Valley and abuts the eastern border of Napa Valley, 90 minutes from San Francisco.
There are 24 acres of vineyard, a grass-fed Longhorn cattle herd (with 95 pairs), significant 6-mile private road and access infrastructure, a beautiful ~5,000 square foot main house, a pool, a guest house, a manager's house, a bunkhouse and a "honeymoon cottage" with total accommodation for up to 30 people.
Agriculture improvements include barn, corral, hay barn, 2 vineyard buildings, self-sustaining solar grid and 6 water wells, all managed by full time Ranch Manager and Vineyard Manager.The climate at the ranch is similar to northern St. Helena with diurnal temperature fluctuations up to 40 degrees of warm days, mild nights and plenty of sunshine - perfect weather for both Bordeaux and Rhone varieties. The vineyard produces grapes for wines under 2 brands: "Casey Flat Ranch" and "Open Range" varietals produced include Cabernet Sauvignon, Cabernet Franc, Syrah, Grenache, Mourvedre, Sauvignon Blanc and Viognier.
There is expansion opportunity of additional vineyards to more than 80 incremental acres and an additional 50-100 acres for potential agricultural business of walnuts, olives and other products.
Casey Flat Ranch brand longhorns offer a differentiated beef delight to families with ranch-to-table program of lean, superior-taste "Coddled Cattle". Other income opportunities include resort-retreat usage for Bay Area individuals and corporations as a hunting lodge, horse-riding ranch, or elite conference-retreat.
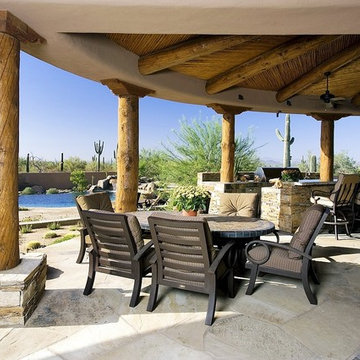
Cette image montre une très grande terrasse arrière sud-ouest américain avec une cuisine d'été, des pavés en pierre naturelle et une extension de toiture.
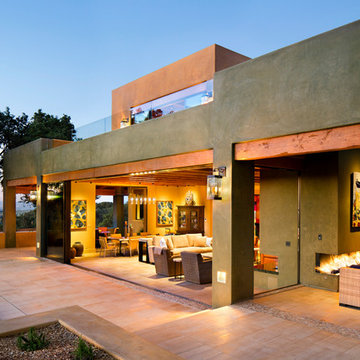
Photo taken by, Bernard Andre
Inspiration pour une très grande terrasse sud-ouest américain.
Inspiration pour une très grande terrasse sud-ouest américain.
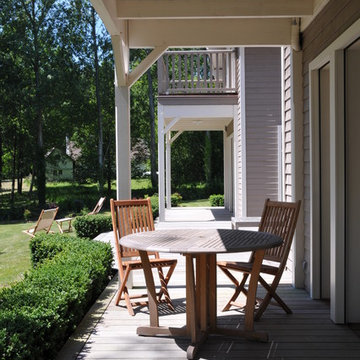
terrasse extérieure en bois
(photo jérôme Darblay)
Cette image montre une petite terrasse sud-ouest américain avec une extension de toiture.
Cette image montre une petite terrasse sud-ouest américain avec une extension de toiture.
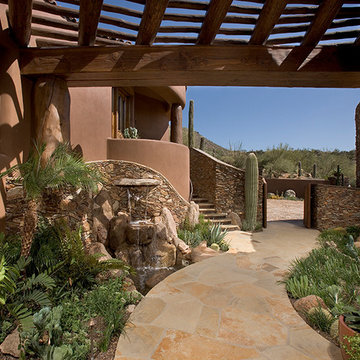
Southwestern style patio with roof extension, flagstone, and container garden.
Architect: Urban Design Associates
Interior Designer: Bess Jones
Builder: Manship Builders
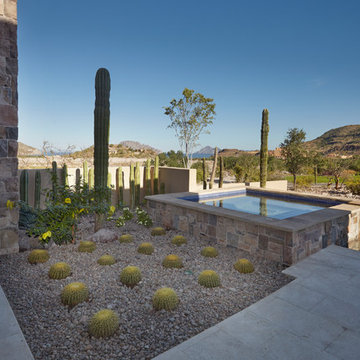
Robin Stancliff
Aménagement d'une grande terrasse arrière sud-ouest américain avec un foyer extérieur, des pavés en pierre naturelle et une extension de toiture.
Aménagement d'une grande terrasse arrière sud-ouest américain avec un foyer extérieur, des pavés en pierre naturelle et une extension de toiture.
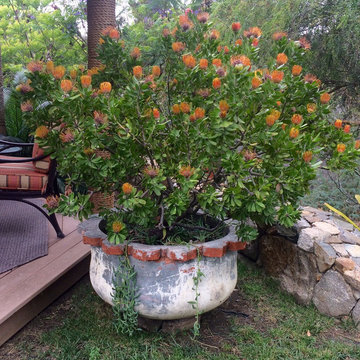
Idée de décoration pour une très grande terrasse arrière sud-ouest américain avec des pavés en pierre naturelle et aucune couverture.
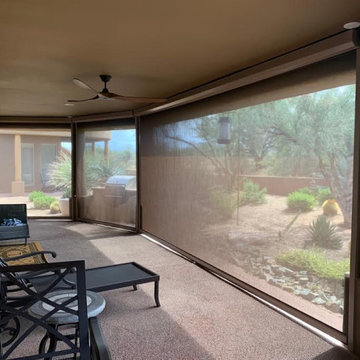
Motorized Outdoor Patio Shades are perfect for the summer and seal out insects from your patio, as well as prevent glare and reduce 95% of UV rays while maintaining an outside view.
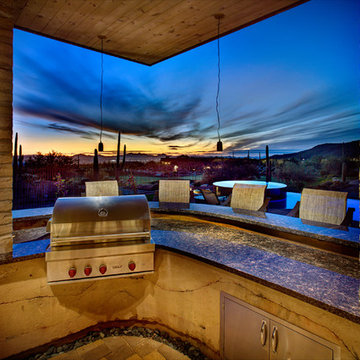
Idée de décoration pour une grande terrasse arrière sud-ouest américain avec une cuisine d'été, des pavés en béton et une extension de toiture.
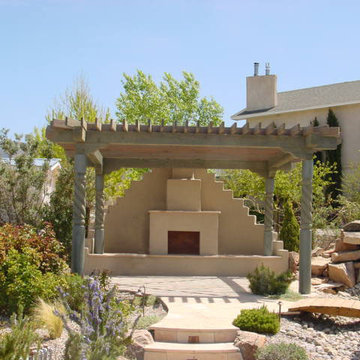
This pergola is an outdoor structure consisting of columns that support a roofing grid of beams and rafters. This roofing grid may be left open or covered so as to create an area sheltered from the elements. Pergolas may be freestanding or attached to a house.
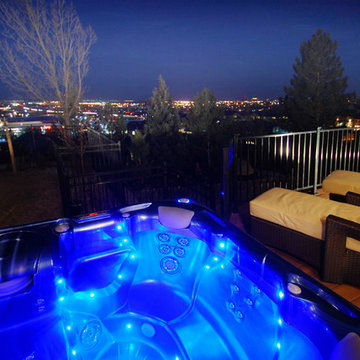
How lovely would it be to sit out in a warm hot tub while show is falling over this beautiful city?
Idées déco pour une terrasse arrière sud-ouest américain de taille moyenne avec un point d'eau et aucune couverture.
Idées déco pour une terrasse arrière sud-ouest américain de taille moyenne avec un point d'eau et aucune couverture.
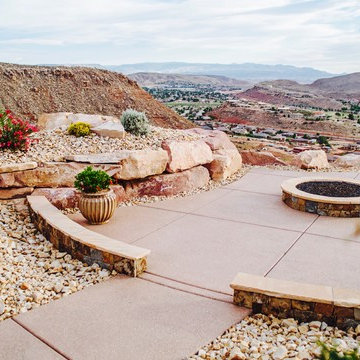
Aménagement d'une très grande terrasse arrière sud-ouest américain avec un foyer extérieur, une dalle de béton et aucune couverture.
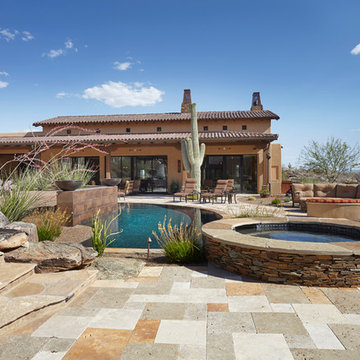
The spa and flagstone steps leading up to the pergola.
Aménagement d'une très grande terrasse arrière sud-ouest américain avec un point d'eau, des pavés en pierre naturelle et une extension de toiture.
Aménagement d'une très grande terrasse arrière sud-ouest américain avec un point d'eau, des pavés en pierre naturelle et une extension de toiture.
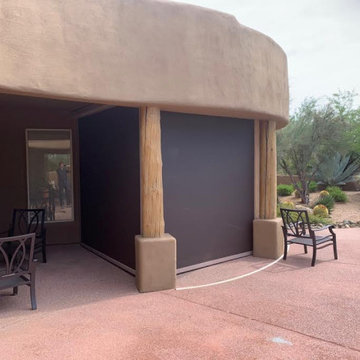
Motorized Outdoor Patio Shades are perfect for the summer and seal out insects from your patio, as well as prevent glare and reduce 95% of UV rays while maintaining an outside view.
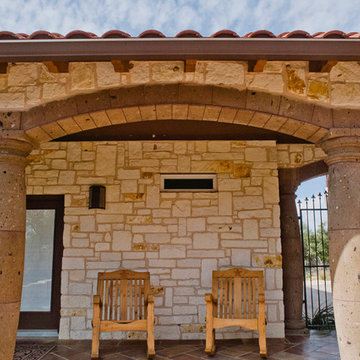
This exterior breezeway is covered with 12x24 Manganese Saltillo terra cotta flooring. The vaulted ceiling also features manganese 3x6 saltillo tile as the ceiling tile.
The stone columns are Cantera stone in Tobacco Brown color.
Drive up to practical luxury in this Hill Country Spanish Style home. The home is a classic hacienda architecture layout. It features 5 bedrooms, 2 outdoor living areas, and plenty of land to roam.
Classic materials used include:
Saltillo Tile - also known as terracotta tile, Spanish tile, Mexican tile, or Quarry tile
Cantera Stone - feature in Pinon, Tobacco Brown and Recinto colors
Copper sinks and copper sconce lighting
Travertine Flooring
Cantera Stone tile
Brick Pavers
Photos Provided by
April Mae Creative
aprilmaecreative.com
Tile provided by Rustico Tile and Stone - RusticoTile.com or call (512) 260-9111 / info@rusticotile.com
Construction by MelRay Corporation
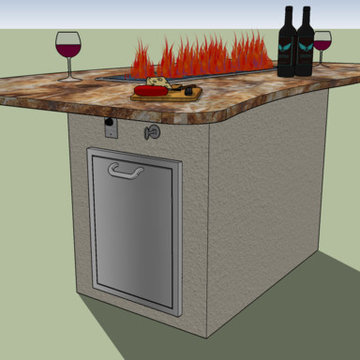
Ambient Elements creates conscious designs for innovative spaces by combining superior craftsmanship, advanced engineering and unique concepts while providing the ultimate wellness experience. We design and build outdoor kitchens, saunas, infrared saunas, steam rooms, hammams, cryo chambers, salt rooms, snow rooms and many other hyperthermic conditioning modalities.
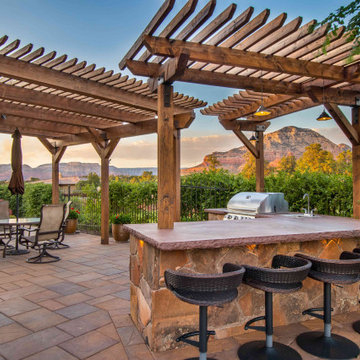
The outdoor bar and kitchen with flagstone.
Exemple d'une grande terrasse arrière sud-ouest américain avec une cuisine d'été, des pavés en béton et une pergola.
Exemple d'une grande terrasse arrière sud-ouest américain avec une cuisine d'été, des pavés en béton et une pergola.
Idées déco de terrasses sud-ouest américain
4
