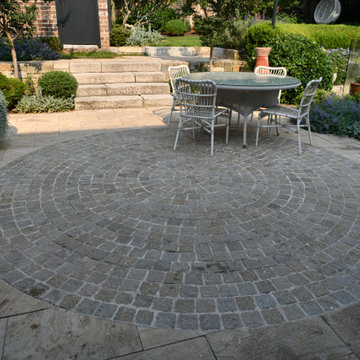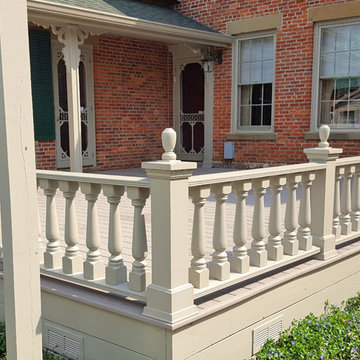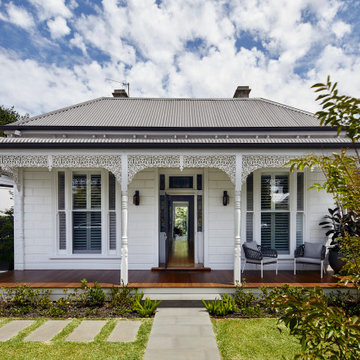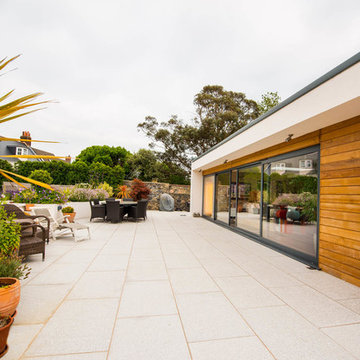Idées déco de terrasses victoriennes
Trier par :
Budget
Trier par:Populaires du jour
101 - 120 sur 1 002 photos
1 sur 2
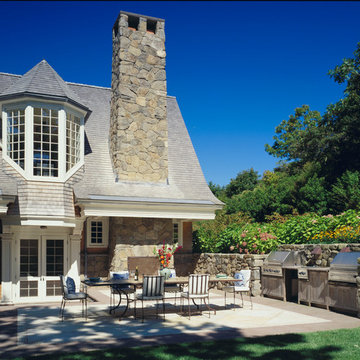
Classic Shingle Style House with Outdoor Dining Patio, Fireplace and Kitchen built into the stone wall.
Aménagement d'une terrasse victorienne avec une cuisine d'été, des pavés en pierre naturelle et une extension de toiture.
Aménagement d'une terrasse victorienne avec une cuisine d'été, des pavés en pierre naturelle et une extension de toiture.
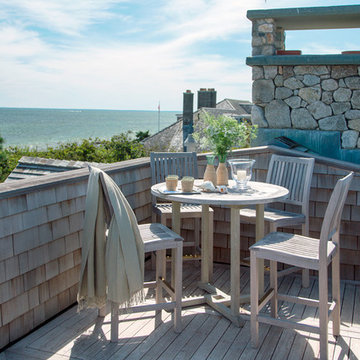
Eric Roth
Exemple d'un toit terrasse sur le toit victorien de taille moyenne avec aucune couverture.
Exemple d'un toit terrasse sur le toit victorien de taille moyenne avec aucune couverture.
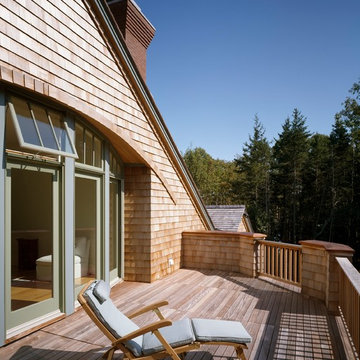
Brian Vanden Brink
Réalisation d'une terrasse arrière victorienne de taille moyenne avec aucune couverture.
Réalisation d'une terrasse arrière victorienne de taille moyenne avec aucune couverture.
Trouvez le bon professionnel près de chez vous
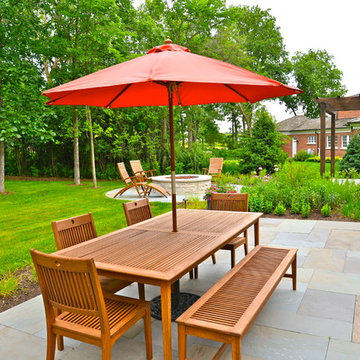
Backyard/patio with fire pit and pergola
Idée de décoration pour une grande terrasse arrière victorienne avec un foyer extérieur, une pergola et des pavés en pierre naturelle.
Idée de décoration pour une grande terrasse arrière victorienne avec un foyer extérieur, une pergola et des pavés en pierre naturelle.
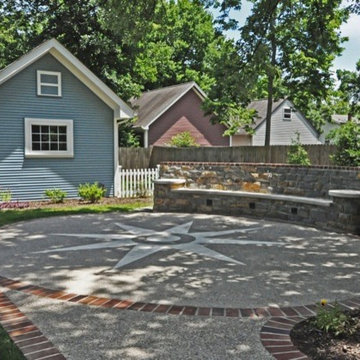
Exposed Aggregate Patio with white Portland Cement compass rose design and brick border. Stone bench with Indiana Limestone seat and caps.
Exemple d'une terrasse arrière victorienne de taille moyenne avec une dalle de béton et aucune couverture.
Exemple d'une terrasse arrière victorienne de taille moyenne avec une dalle de béton et aucune couverture.
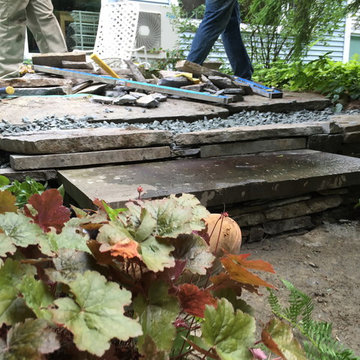
Joshua Dickey
Réalisation d'une petite terrasse arrière victorienne avec des pavés en pierre naturelle.
Réalisation d'une petite terrasse arrière victorienne avec des pavés en pierre naturelle.
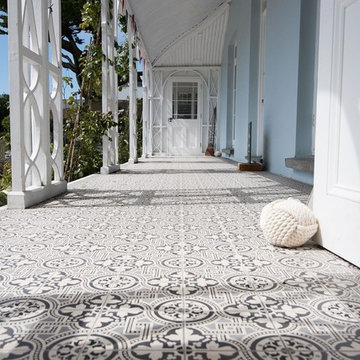
Salisbury is a ceramic floor tile with a matt finish suitable for internal and external applications. Used in creating beautiful Victorian floor designs this pattern will never disappoint. Can be used for bathrooms, conservatories, hallways, kitchens, paths, porches, public areas and more - by Original Style
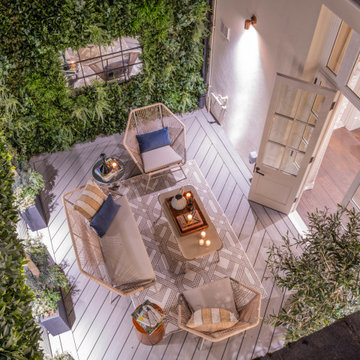
Green wall and all plantings designed and installed by Bright Green (brightgreen.co.uk) | Decking by Luxe Projects London | Nillo Grey/Taupe Outdoor rug from Benuta | Copa garden lounge furniture set & Sacha burnt orange garden stool, both from Made.com | 'Regent' raw copper wall lights & Fulbrook rectangular mirror from gardentrading.co.uk
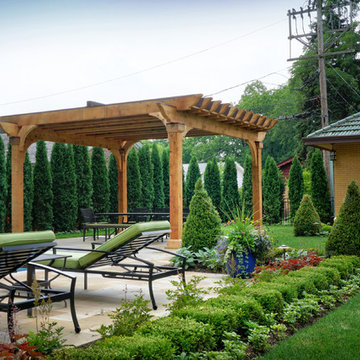
--Historic / National Landmark
--House designed by prominent architect Frederick R. Schock, 1924
--Grounds designed and constructed by: Arrow. Land + Structures in Spring/Summer of 2017
--Photography: Marco Romani, RLA State Licensed Landscape Architect
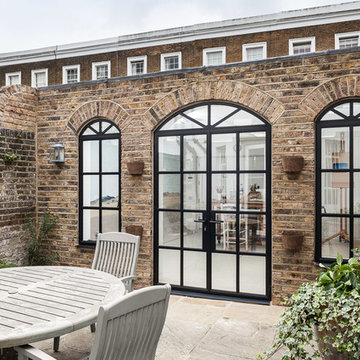
It’s hard to believe that this wonderful artist studio was once a humble garage. Working in close collaboration with the owner / architect we manufactured and installed beautiful slimline steel frames with curved fanlights to flood the space with light and transform the space into a sanctuary.
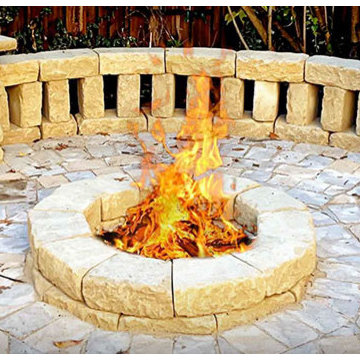
Robert Milkovich
Exemple d'une petite terrasse arrière victorienne avec un foyer extérieur et des pavés en béton.
Exemple d'une petite terrasse arrière victorienne avec un foyer extérieur et des pavés en béton.
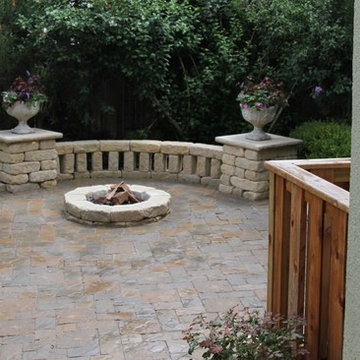
Robert Milkovich
Idées déco pour une petite terrasse arrière victorienne avec un foyer extérieur et des pavés en béton.
Idées déco pour une petite terrasse arrière victorienne avec un foyer extérieur et des pavés en béton.
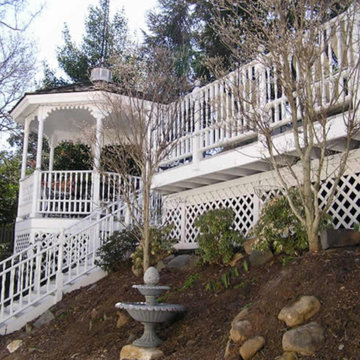
Aménagement d'une terrasse en bois arrière victorienne de taille moyenne avec un point d'eau et un gazebo ou pavillon.
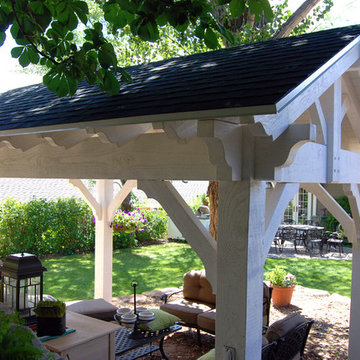
Outdoor dining room under a timber frame pavilion kit with outdoor lighting.
Aménagement d'une terrasse victorienne avec un gazebo ou pavillon.
Aménagement d'une terrasse victorienne avec un gazebo ou pavillon.
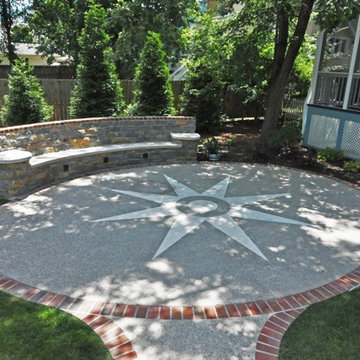
Exposed Aggregate Patio with white Portland Cement compass rose design and brick border. Stone bench with Indiana Limestone seat and caps.
Cette image montre une terrasse arrière victorienne de taille moyenne avec une dalle de béton et aucune couverture.
Cette image montre une terrasse arrière victorienne de taille moyenne avec une dalle de béton et aucune couverture.
Idées déco de terrasses victoriennes
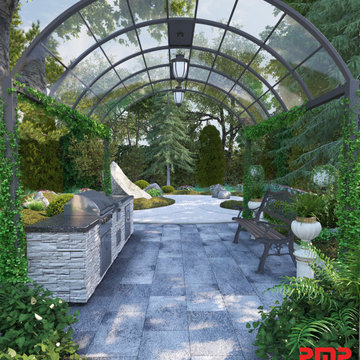
Exemple d'une terrasse arrière victorienne de taille moyenne avec une cuisine d'été, des pavés en brique et un gazebo ou pavillon.
6
