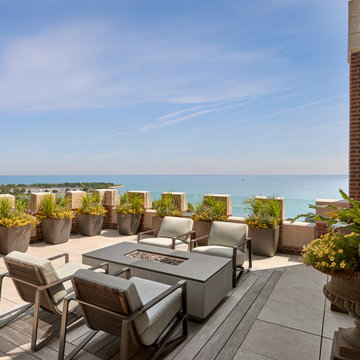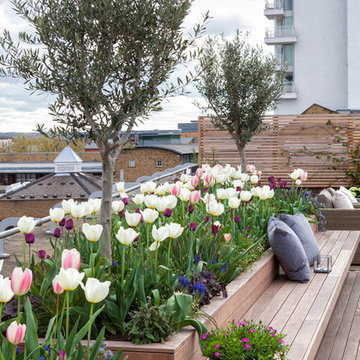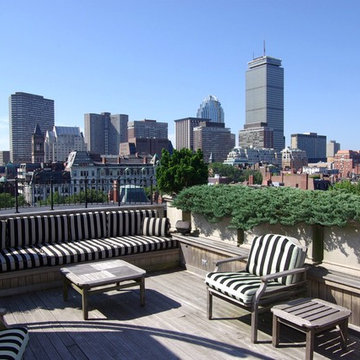Trier par :
Budget
Trier par:Populaires du jour
21 - 40 sur 1 771 photos
1 sur 3
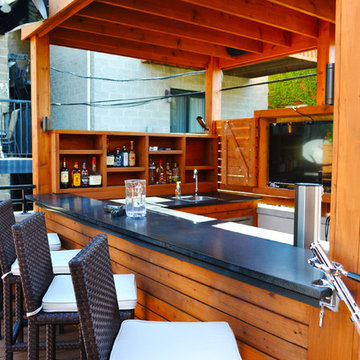
Aménagement d'un toit terrasse classique de taille moyenne avec une cuisine d'été et une extension de toiture.
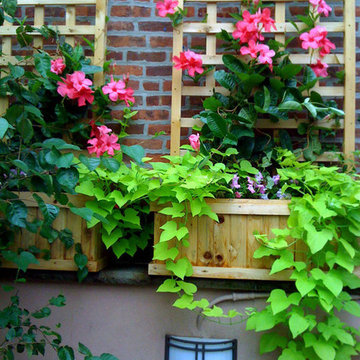
These East Village terraces were inspired by the lush, romantic feel of the Mediterranean. We used a combination of wood and terra cotta planters filled with an abundant mix flowering vines, annuals, perennials, and trees. To help soften a large brick wall on one side, we used wood planters with built-in trellises to grow flowering vines such as climbing hydrangeas, clematis, and mandevilla. Read more about this garden on my blog, www.amberfreda.com.
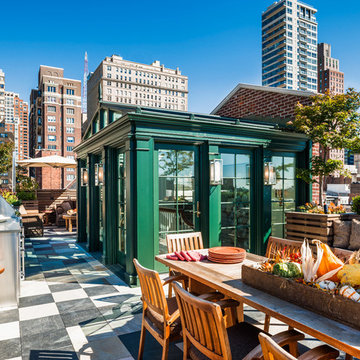
Glass-enclosed roof access, with Viking outdoor kitchen and dining area in foreground. Photo by Tom Crane.
Exemple d'un toit terrasse sur le toit chic.
Exemple d'un toit terrasse sur le toit chic.
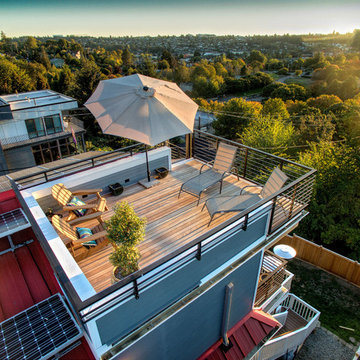
Situated on the west slope of Mt. Baker Ridge, this remodel takes a contemporary view on traditional elements to maximize space, lightness and spectacular views of downtown Seattle and Puget Sound. We were approached by Vertical Construction Group to help a client bring their 1906 craftsman into the 21st century. The original home had many redeeming qualities that were unfortunately compromised by an early 2000’s renovation. This left the new homeowners with awkward and unusable spaces. After studying numerous space plans and roofline modifications, we were able to create quality interior and exterior spaces that reflected our client’s needs and design sensibilities. The resulting master suite, living space, roof deck(s) and re-invented kitchen are great examples of a successful collaboration between homeowner and design and build teams.
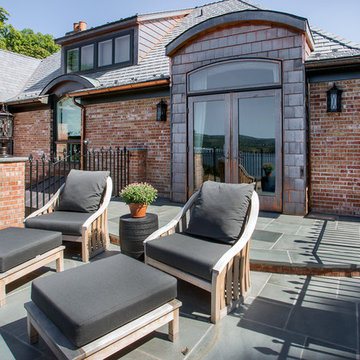
Philip Jensen-Carter
Réalisation d'une terrasse sur le toit tradition avec aucune couverture.
Réalisation d'une terrasse sur le toit tradition avec aucune couverture.
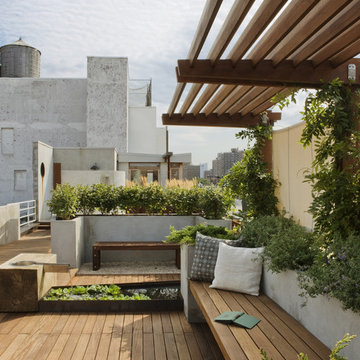
Photo: Bilyana Dimitrova
Idées déco pour un grand jardin sur toit classique avec un point d'eau, une exposition ensoleillée et une terrasse en bois.
Idées déco pour un grand jardin sur toit classique avec un point d'eau, une exposition ensoleillée et une terrasse en bois.

deck and patio design
Inspiration pour une terrasse sur le toit traditionnelle avec une pergola.
Inspiration pour une terrasse sur le toit traditionnelle avec une pergola.

Photo: Laura Garner Design & Realty © 2016 Houzz
Idée de décoration pour un toit terrasse sur le toit tradition de taille moyenne avec une pergola.
Idée de décoration pour un toit terrasse sur le toit tradition de taille moyenne avec une pergola.
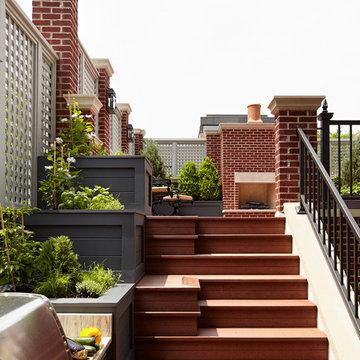
Rising amidst the grand homes of North Howe Street, this stately house has more than 6,600 SF. In total, the home has seven bedrooms, six full bathrooms and three powder rooms. Designed with an extra-wide floor plan (21'-2"), achieved through side-yard relief, and an attached garage achieved through rear-yard relief, it is a truly unique home in a truly stunning environment.
The centerpiece of the home is its dramatic, 11-foot-diameter circular stair that ascends four floors from the lower level to the roof decks where panoramic windows (and views) infuse the staircase and lower levels with natural light. Public areas include classically-proportioned living and dining rooms, designed in an open-plan concept with architectural distinction enabling them to function individually. A gourmet, eat-in kitchen opens to the home's great room and rear gardens and is connected via its own staircase to the lower level family room, mud room and attached 2-1/2 car, heated garage.
The second floor is a dedicated master floor, accessed by the main stair or the home's elevator. Features include a groin-vaulted ceiling; attached sun-room; private balcony; lavishly appointed master bath; tremendous closet space, including a 120 SF walk-in closet, and; an en-suite office. Four family bedrooms and three bathrooms are located on the third floor.
This home was sold early in its construction process.
Nathan Kirkman
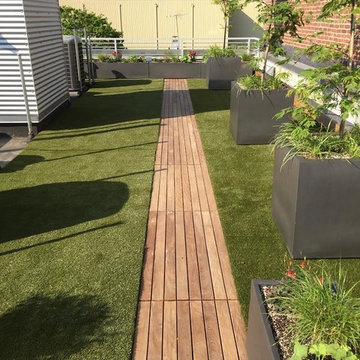
Inspiration pour un grand jardin traditionnel l'été avec une exposition partiellement ombragée et une terrasse en bois.
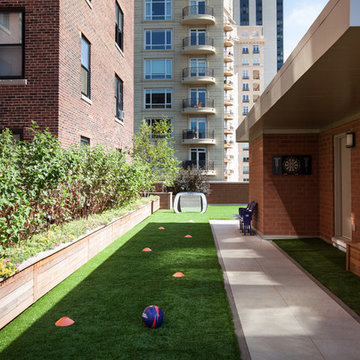
On this side of the roof here is where the adults can act like kids, This day shot of the steel tipped dart board, soccer obstacle course and chilling area.
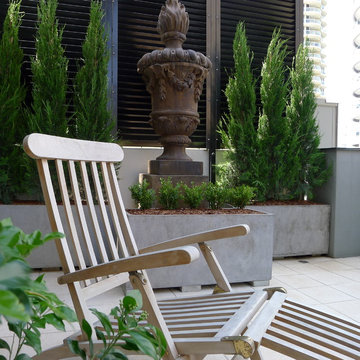
www.thesmallgarden.com.au
Cette photo montre un jardin chic l'été avec une exposition partiellement ombragée.
Cette photo montre un jardin chic l'été avec une exposition partiellement ombragée.
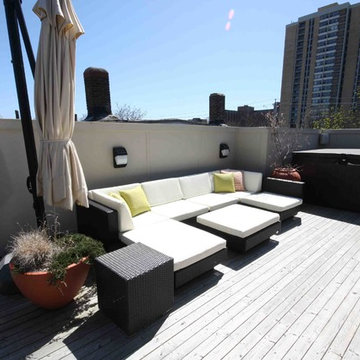
This old home in Halifax was totally rebuilt with a new basement moved back 8 feet off the sidewalk all the latest technology with a roof deck to boot.
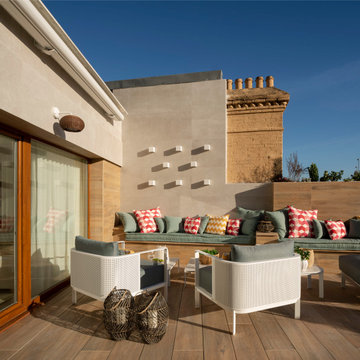
Proyecto de decoración de reforma integral de vivienda: Sube Interiorismo, Bilbao.
Fotografía Erlantz Biderbost
Cette photo montre une terrasse chic avec un auvent.
Cette photo montre une terrasse chic avec un auvent.
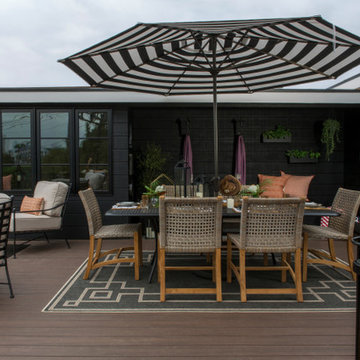
Idées déco pour un toit terrasse classique de taille moyenne avec un auvent.
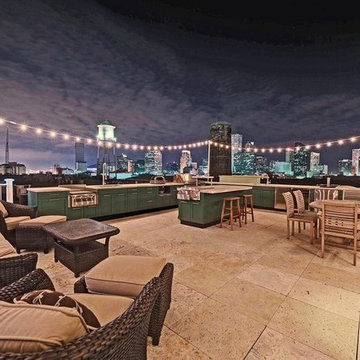
Travertine tile on a rooftop deck overlooking the city may be intriguing enough. Add Danver Stainless Outdoor Kitchen with it though, and you have something really special!
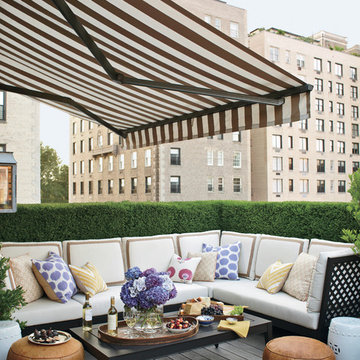
Max Kim-Bee
Idée de décoration pour un toit terrasse sur le toit tradition avec un auvent.
Idée de décoration pour un toit terrasse sur le toit tradition avec un auvent.
Idées déco de toits aménagés classiques
2





