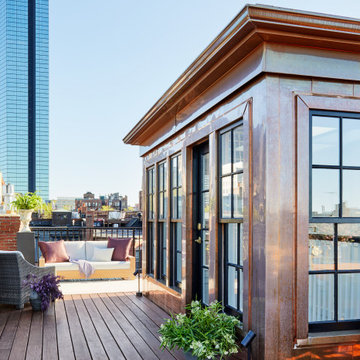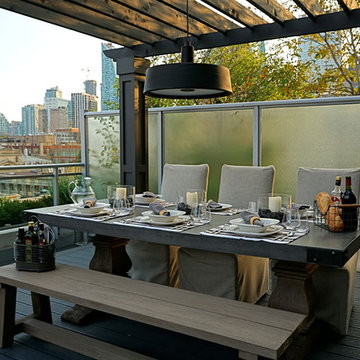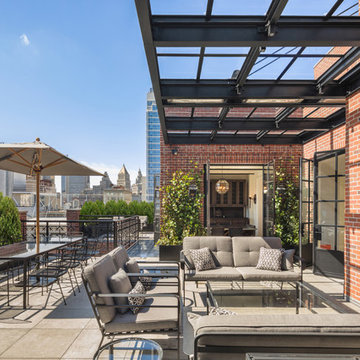Trier par :
Budget
Trier par:Populaires du jour
61 - 80 sur 1 779 photos
1 sur 3
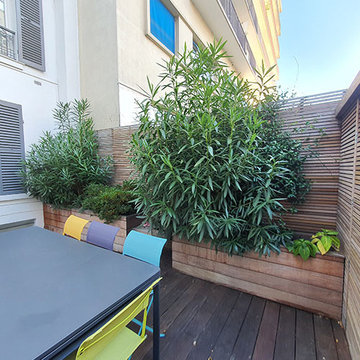
Aménagement d'une terrasse sur un toit à Neuilly sur Seine.
Exemple d'un toit terrasse sur le toit chic de taille moyenne avec aucune couverture et un garde-corps en bois.
Exemple d'un toit terrasse sur le toit chic de taille moyenne avec aucune couverture et un garde-corps en bois.
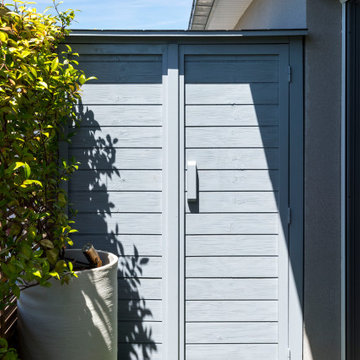
Cette image montre un toit terrasse traditionnel de taille moyenne avec des solutions pour vis-à-vis.
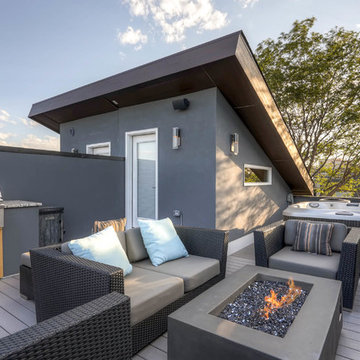
Exemple d'un toit terrasse chic de taille moyenne avec une cuisine d'été et aucune couverture.
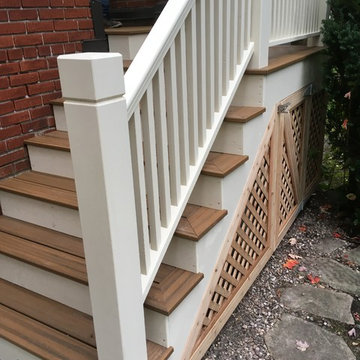
Cette photo montre une terrasse chic de taille moyenne avec une extension de toiture.
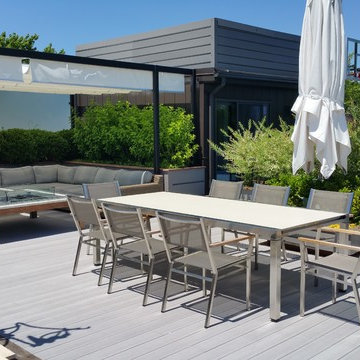
We installed AC covering to match the sleek style of the custom planters. "0" maintenance planters make this rooftop easy to care for. as there is nothing to upkeep. Automated watering fr the plants to thrive in. Photos by: Donald Maldonado
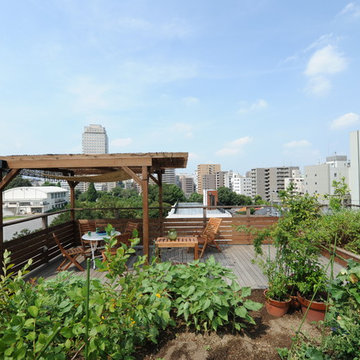
Perfect venue for urban BBQ
Mimosa, Olive, Rose, Rosa banksiae, Blueberry, Lemon, Yuzu, Peppermint, Pasley, Rosemary, Arugula
Perfect venue for urban BBQ
屋上庭園の植栽
ミモザ、オリーブ、バラ、モッコウバラ、ブルーベリー、レモン、ユズ
ペパーミント、パセリ、ローズマリー、ルッコラ
屋上ではガーデニングやBBQを楽しむことができる
Masatoyo Ogasawara Architects
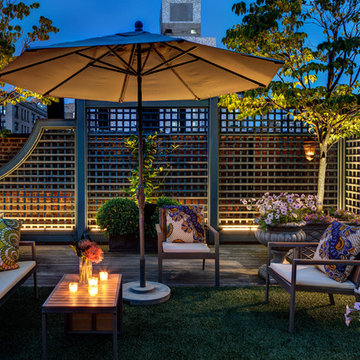
Bruce Buck photographer
Maureen Hackett landscape design
Lighting design by Rick Shaver
Aménagement d'un toit terrasse sur le toit classique.
Aménagement d'un toit terrasse sur le toit classique.

This unique city-home is designed with a center entry, flanked by formal living and dining rooms on either side. An expansive gourmet kitchen / great room spans the rear of the main floor, opening onto a terraced outdoor space comprised of more than 700SF.
The home also boasts an open, four-story staircase flooded with natural, southern light, as well as a lower level family room, four bedrooms (including two en-suite) on the second floor, and an additional two bedrooms and study on the third floor. A spacious, 500SF roof deck is accessible from the top of the staircase, providing additional outdoor space for play and entertainment.
Due to the location and shape of the site, there is a 2-car, heated garage under the house, providing direct entry from the garage into the lower level mudroom. Two additional off-street parking spots are also provided in the covered driveway leading to the garage.
Designed with family living in mind, the home has also been designed for entertaining and to embrace life's creature comforts. Pre-wired with HD Video, Audio and comprehensive low-voltage services, the home is able to accommodate and distribute any low voltage services requested by the homeowner.
This home was pre-sold during construction.
Steve Hall, Hedrich Blessing
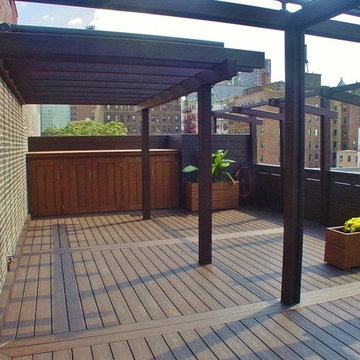
NYC Rooftop Terrace Deck with Custom Planters, Pergola and Retractable Shade Awning-SpaceformDBI.com Video showing shade awning operating can be seen @ http://youtu.be/1sVpsFCTrK0
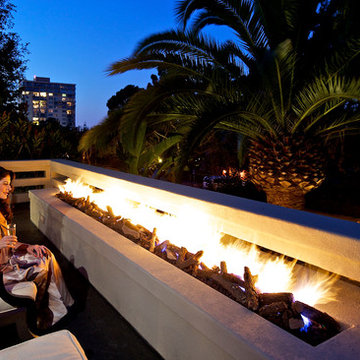
Inspiration pour une terrasse traditionnelle avec un foyer extérieur et une pergola.
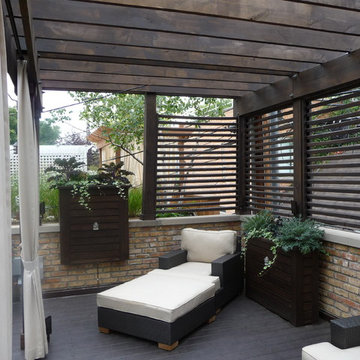
These are projects we have completed into the Chicago Area
Réalisation d'une terrasse tradition avec un foyer extérieur et une extension de toiture.
Réalisation d'une terrasse tradition avec un foyer extérieur et une extension de toiture.
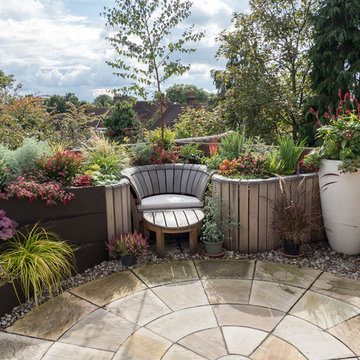
http://www.ianthwaites.com/
Inspiration pour un petit jardin sur toit traditionnel l'été avec une exposition ensoleillée et des pavés en béton.
Inspiration pour un petit jardin sur toit traditionnel l'été avec une exposition ensoleillée et des pavés en béton.
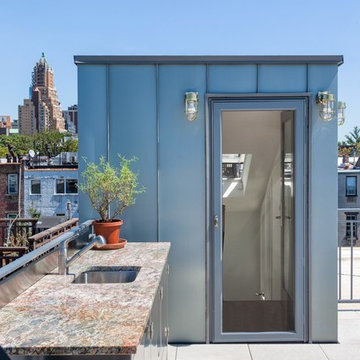
Exemple d'un toit terrasse chic de taille moyenne avec une cuisine d'été et aucune couverture.
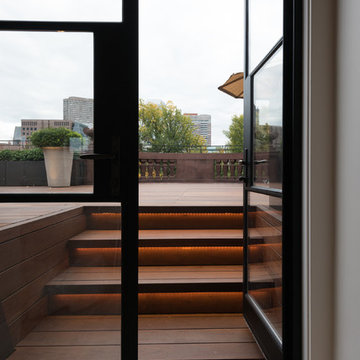
Genevieve de Manio Photography
Réalisation d'une terrasse tradition.
Réalisation d'une terrasse tradition.
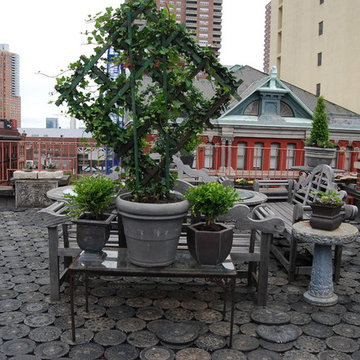
Meeka Van der Wal
Réalisation d'un petit jardin tradition l'été avec une exposition ensoleillée.
Réalisation d'un petit jardin tradition l'été avec une exposition ensoleillée.
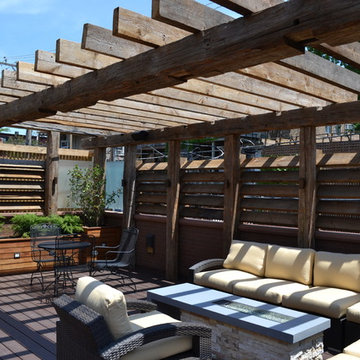
Tropical Hardwood Decking, Reclaimed Timber Pergola, Glass Panels, Louvered Slat Screening, Custom Firepit, Sectional and Lounge Chair, Lighting, Built-in Planters, Plants - Designed by Adam Miller
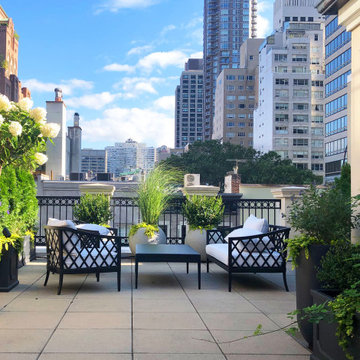
When designing this rooftop garden for a townhouse on Manhattan’s Upper East Side, we wanted to maintain the classic style featured throughout the residence. The planters are made of fiberstone, a blend of fiberglass and stone, and are filled with a lush mix of maiden grasses, hydrangea trees, boxwoods, creeping Jenny, caryopteris, and wisteria vines. The black metal furniture works perfectly with the existing black wrought-iron fence. When picking out the plants to go along the railing, we made sure to stick with low-profile plants that wouldn’t take up too much space or compete with the view.
Idées déco de toits aménagés classiques
4





