Idées déco de très grandes buanderies
Trier par :
Budget
Trier par:Populaires du jour
181 - 200 sur 797 photos
1 sur 2
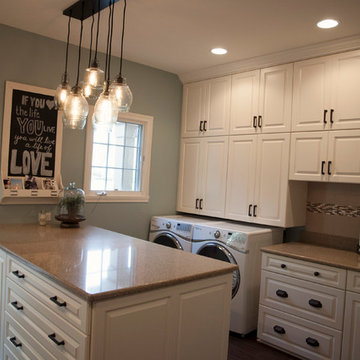
Réalisation d'une très grande buanderie tradition en U dédiée avec un évier encastré, un placard avec porte à panneau surélevé, des portes de placard blanches et des machines côte à côte.
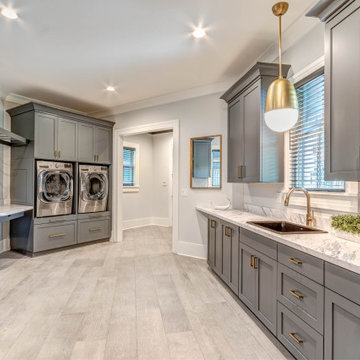
Idée de décoration pour une très grande buanderie parallèle craftsman multi-usage avec un évier posé, un placard à porte shaker, des portes de placard grises, un plan de travail en stratifié, un mur gris, un sol en carrelage de porcelaine, des machines côte à côte, un sol gris et un plan de travail blanc.

Photography by Bernard Russo
Inspiration pour une très grande buanderie chalet multi-usage avec un placard avec porte à panneau surélevé, des portes de placard rouges, un plan de travail en stratifié, un mur beige, un sol en carrelage de céramique et des machines côte à côte.
Inspiration pour une très grande buanderie chalet multi-usage avec un placard avec porte à panneau surélevé, des portes de placard rouges, un plan de travail en stratifié, un mur beige, un sol en carrelage de céramique et des machines côte à côte.

Erhard Pfeiffer
Idées déco pour une très grande buanderie parallèle classique multi-usage avec un évier de ferme, un placard à porte shaker, des portes de placard blanches, un plan de travail en quartz, un mur jaune, un sol en carrelage de porcelaine et des machines côte à côte.
Idées déco pour une très grande buanderie parallèle classique multi-usage avec un évier de ferme, un placard à porte shaker, des portes de placard blanches, un plan de travail en quartz, un mur jaune, un sol en carrelage de porcelaine et des machines côte à côte.

MODERN CHARM
Custom designed and manufactured laundry & mudroom with the following features:
Grey matt polyurethane finish
Shadowline profile (no handles)
20mm thick stone benchtop (Ceasarstone 'Snow)
White vertical kit Kat tiled splashback
Feature 55mm thick lamiwood floating shelf
Matt black handing rod
2 x In built laundry hampers
1 x Fold out ironing board
Laundry chute
2 x Pull out solid bases under washer / dryer stack to hold washing basket
Tall roll out drawers for larger cleaning product bottles Feature vertical slat panelling
6 x Roll-out shoe drawers
6 x Matt black coat hooks
Blum hardware
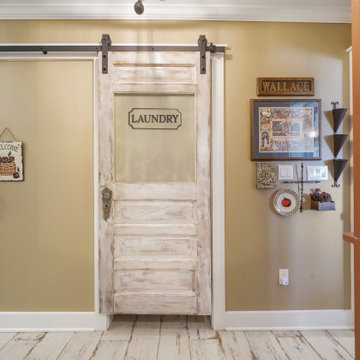
Homeowner and GB General Contractors Inc had a long-standing relationship, this project was the 3rd time that the Owners’ and Contractor had worked together on remodeling or build. Owners’ wanted to do a small remodel on their 1970's brick home in preparation for their upcoming retirement.
In the beginning "the idea" was to make a few changes, the final result, however, turned to a complete demo (down to studs) of the existing 2500 sf including the addition of an enclosed patio and oversized 2 car garage.
Contractor and Owners’ worked seamlessly together to create a home that can be enjoyed and cherished by the family for years to come. The Owners’ dreams of a modern farmhouse with "old world styles" by incorporating repurposed wood, doors, and other material from a barn that was on the property.
The transforming was stunning, from dark and dated to a bright, spacious, and functional. The entire project is a perfect example of close communication between Owners and Contractors.

We opened up this unique space to expand the Laundry Room and Mud Room to incorporate a large expansion for the Pantry Area that included a Coffee Bar and Refrigerator. This remodeled space allowed more functionality and brought in lots of sunlight into the spaces.
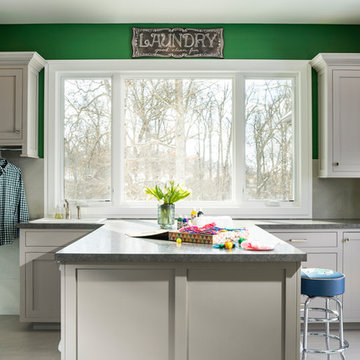
Idée de décoration pour une très grande buanderie tradition en U multi-usage avec un mur vert et des machines superposées.

-Cabinets: HAAS, Cherry wood species with a Barnwood Stain and Shakertown – V door style
-Countertops: Vicostone Onyx White Polished in laundry area, desk and master closet.
Glazzio Crystal Morning mist/Silverado power grout

Inspiration pour une très grande buanderie design en U et bois foncé multi-usage avec un placard à porte plane, un mur beige, un sol en carrelage de porcelaine et des machines superposées.

New space saving laundry area part of complete ground up home remodel.
Idées déco pour une très grande buanderie parallèle méditerranéenne en bois brun avec un placard, un placard à porte plane, un plan de travail en quartz modifié, une crédence bleue, une crédence en feuille de verre, un mur blanc, parquet foncé, des machines dissimulées, un sol marron et un plan de travail blanc.
Idées déco pour une très grande buanderie parallèle méditerranéenne en bois brun avec un placard, un placard à porte plane, un plan de travail en quartz modifié, une crédence bleue, une crédence en feuille de verre, un mur blanc, parquet foncé, des machines dissimulées, un sol marron et un plan de travail blanc.
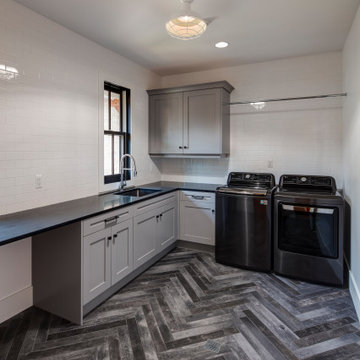
Stylish laundry room.
Idées déco pour une très grande buanderie contemporaine en U dédiée avec un évier encastré, un placard avec porte à panneau encastré, des portes de placard grises, un mur blanc, parquet foncé, des machines côte à côte, un sol gris et plan de travail noir.
Idées déco pour une très grande buanderie contemporaine en U dédiée avec un évier encastré, un placard avec porte à panneau encastré, des portes de placard grises, un mur blanc, parquet foncé, des machines côte à côte, un sol gris et plan de travail noir.
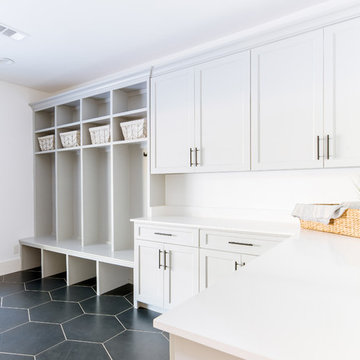
Idée de décoration pour une très grande buanderie design multi-usage avec un évier de ferme, un placard à porte shaker, des portes de placard grises, un plan de travail en quartz modifié, un mur blanc, un sol en carrelage de céramique, des machines côte à côte, un sol noir et un plan de travail blanc.
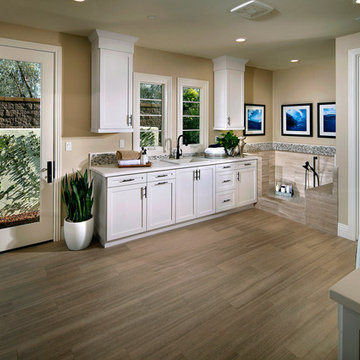
AG Photography
Cette image montre une très grande buanderie marine en U multi-usage avec un placard à porte shaker, des portes de placard blanches et un plan de travail en quartz modifié.
Cette image montre une très grande buanderie marine en U multi-usage avec un placard à porte shaker, des portes de placard blanches et un plan de travail en quartz modifié.
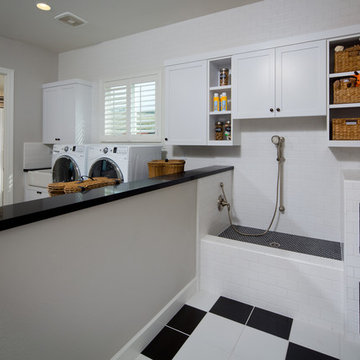
Photo by Eric Figge
Idées déco pour une très grande buanderie multi-usage avec un mur gris, un sol en carrelage de céramique, des portes de placard blanches et des machines côte à côte.
Idées déco pour une très grande buanderie multi-usage avec un mur gris, un sol en carrelage de céramique, des portes de placard blanches et des machines côte à côte.
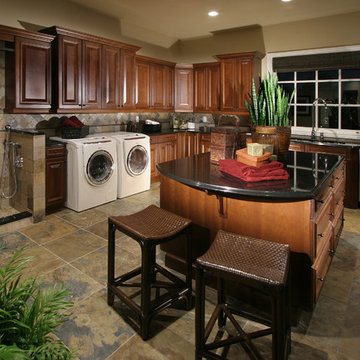
Idées déco pour une très grande buanderie classique en bois brun multi-usage avec un évier encastré, un placard avec porte à panneau surélevé, un plan de travail en granite, un mur beige, un sol en ardoise et des machines côte à côte.
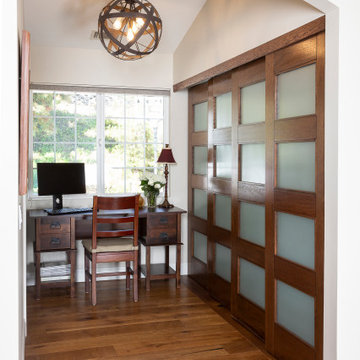
Sliding door panels glide away to reveal the hidden laundry wall with storage and the washer and dryer
Inspiration pour une très grande buanderie linéaire avec un placard, un évier encastré, un placard à porte shaker, des portes de placard blanches, un plan de travail en granite, un mur blanc, un sol en bois brun, des machines côte à côte, un sol marron et un plan de travail beige.
Inspiration pour une très grande buanderie linéaire avec un placard, un évier encastré, un placard à porte shaker, des portes de placard blanches, un plan de travail en granite, un mur blanc, un sol en bois brun, des machines côte à côte, un sol marron et un plan de travail beige.

Paint Colors by Sherwin Williams
Interior Body Color : Agreeable Gray SW 7029
Interior Trim Color : Northwood Cabinets’ Eggshell
Flooring & Tile Supplied by Macadam Floor & Design
Floor Tile by Emser Tile
Floor Tile Product : Formwork in Bond
Backsplash Tile by Daltile
Backsplash Product : Daintree Exotics Carerra in Maniscalo
Slab Countertops by Wall to Wall Stone
Countertop Product : Caesarstone Blizzard
Faucets by Delta Faucet
Sinks by Decolav
Appliances by Maytag
Cabinets by Northwood Cabinets
Exposed Beams & Built-In Cabinetry Colors : Jute
Windows by Milgard Windows & Doors
Product : StyleLine Series Windows
Supplied by Troyco
Interior Design by Creative Interiors & Design
Lighting by Globe Lighting / Destination Lighting
Doors by Western Pacific Building Materials
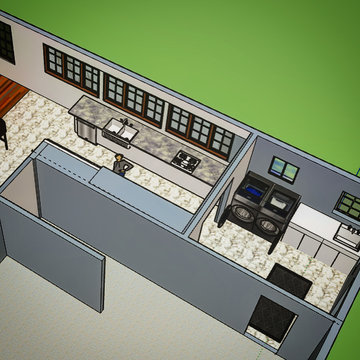
SketchUp Renderings for the client during the design phase
Cette photo montre une très grande buanderie parallèle nature multi-usage avec un évier de ferme, un placard avec porte à panneau surélevé, des portes de placard blanches, un plan de travail en granite, un sol en carrelage de céramique et des machines côte à côte.
Cette photo montre une très grande buanderie parallèle nature multi-usage avec un évier de ferme, un placard avec porte à panneau surélevé, des portes de placard blanches, un plan de travail en granite, un sol en carrelage de céramique et des machines côte à côte.

What we have here is an expansive space perfect for a family of 5. Located in the beautiful village of Tewin, Hertfordshire, this beautiful home had a full renovation from the floor up.
The clients had a vision of creating a spacious, open-plan contemporary kitchen which would be entertaining central and big enough for their family of 5. They booked a showroom appointment and spoke with Alina, one of our expert kitchen designers.
Alina quickly translated the couple’s ideas, taking into consideration the new layout and personal specifications, which in the couple’s own words “Alina nailed the design”. Our Handleless Flat Slab design was selected by the couple with made-to-measure cabinetry that made full use of the room’s ceiling height. All cabinets were hand-painted in Pitch Black by Farrow & Ball and slatted real wood oak veneer cladding with a Pitch Black backdrop was dotted around the design.
All the elements from the range of Neff appliances to décor, blended harmoniously, with no one material or texture standing out and feeling disconnected. The overall effect is that of a contemporary kitchen with lots of light and colour. We are seeing lots more wood being incorporated into the modern home today.
Other features include a breakfast pantry with additional drawers for cereal and a tall single-door pantry, complete with internal drawers and a spice rack. The kitchen island sits in the middle with an L-shape kitchen layout surrounding it.
We also flowed the same design through to the utility.
Idées déco de très grandes buanderies
10