Idées déco de très grandes cuisines avec une crédence marron
Trier par :
Budget
Trier par:Populaires du jour
21 - 40 sur 1 195 photos
1 sur 3
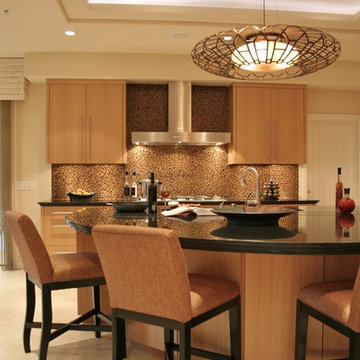
A glamorous yet warm kitchen we designed for long-time clients. They requested natural wood, clean design, stainless steel and black accents, , and a very functional working space.
We designed interior architecture, layout, all cabinets, lighting, materials, and furniture to implement a very personal vision.
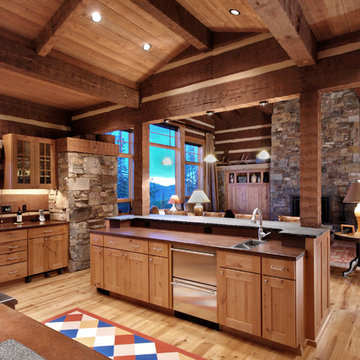
Robert Hawkins, Be A Deer
Cette photo montre une très grande cuisine américaine montagne en U et bois clair avec un évier posé, un placard à porte shaker, un plan de travail en béton, une crédence marron, une crédence en carreau de ciment, un électroménager en acier inoxydable, parquet clair et 2 îlots.
Cette photo montre une très grande cuisine américaine montagne en U et bois clair avec un évier posé, un placard à porte shaker, un plan de travail en béton, une crédence marron, une crédence en carreau de ciment, un électroménager en acier inoxydable, parquet clair et 2 îlots.

This pantry utilized some of the original garage space to allow for more organized storage in this busy family's kitchen!
Idées déco pour une très grande cuisine américaine craftsman en bois foncé avec un évier encastré, un placard à porte shaker, un plan de travail en quartz modifié, une crédence marron, une crédence en feuille de verre, un électroménager en acier inoxydable, parquet clair, îlot, un sol beige et un plan de travail blanc.
Idées déco pour une très grande cuisine américaine craftsman en bois foncé avec un évier encastré, un placard à porte shaker, un plan de travail en quartz modifié, une crédence marron, une crédence en feuille de verre, un électroménager en acier inoxydable, parquet clair, îlot, un sol beige et un plan de travail blanc.

Welcome to Dream Coast Builders, your go-to destination for exceptional kitchen design and remodeling services in Clearwater, FL, and surrounding areas. Our expert team specializes in creating custom kitchens that perfectly suit your style and functionality needs.
From innovative kitchen design to meticulous craftsmanship in custom kitchen cabinets, we offer comprehensive solutions to transform your kitchen into the heart of your home. Whether you're looking for a modern, sleek design or a cozy, traditional atmosphere, our experienced team will bring your vision to life with precision and expertise.
At Dream Coast Builders, we understand the importance of attention to detail in every aspect of home improvement. That's why we provide top-notch services not only for kitchen remodeling but also for home additions, home remodeling, custom homes, and general contracting needs.
Our commitment to excellence ensures that your project, whether it's a kitchen renovation or a full home remodel, exceeds your expectations. Contact Dream Coast Builders today to turn your dream kitchen into a reality and discover why we're the preferred choice for discerning homeowners on Houzz and beyond.
Contact Us Today to Embark on the Journey of Transforming Your Space Into a True Masterpiece.
https://dreamcoastbuilders.com
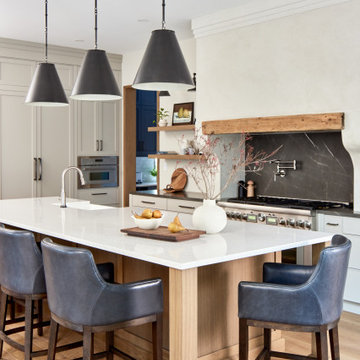
Transitional kitchen with limestone hood, floating shelves and large island
Inspiration pour une très grande cuisine américaine encastrable traditionnelle avec un évier de ferme, un placard à porte shaker, plan de travail en marbre, une crédence marron, parquet clair et îlot.
Inspiration pour une très grande cuisine américaine encastrable traditionnelle avec un évier de ferme, un placard à porte shaker, plan de travail en marbre, une crédence marron, parquet clair et îlot.

Luxury hand painted, bespoke joinery kitchen in Flushing, Cornwall. Painted in situ using Farrow and Ball water based paint. Dead flat varnish finish. Designed by Samuel Walsh.

Photography by Marona Photography
Architecture + Structural Engineering by Reynolds Ash + Associates.
Inspiration pour une très grande cuisine américaine craftsman en bois brun et L avec un placard à porte plane, un plan de travail en granite, une crédence marron, un sol en bois brun, îlot, un évier encastré, une crédence en céramique et un électroménager en acier inoxydable.
Inspiration pour une très grande cuisine américaine craftsman en bois brun et L avec un placard à porte plane, un plan de travail en granite, une crédence marron, un sol en bois brun, îlot, un évier encastré, une crédence en céramique et un électroménager en acier inoxydable.
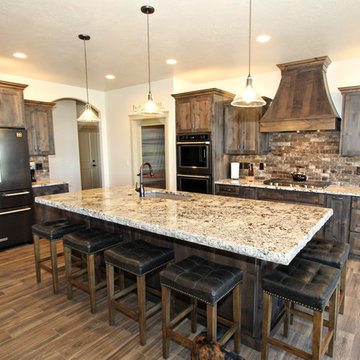
Lisa Brown - Photographer
Exemple d'une très grande cuisine ouverte chic en L et bois foncé avec un évier encastré, un placard avec porte à panneau encastré, un plan de travail en granite, une crédence marron, une crédence en céramique, un électroménager en acier inoxydable, un sol en bois brun, îlot et un plan de travail beige.
Exemple d'une très grande cuisine ouverte chic en L et bois foncé avec un évier encastré, un placard avec porte à panneau encastré, un plan de travail en granite, une crédence marron, une crédence en céramique, un électroménager en acier inoxydable, un sol en bois brun, îlot et un plan de travail beige.
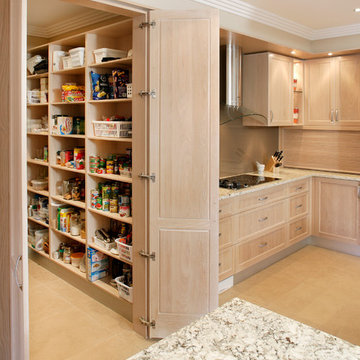
2010 HIA Best Large Kitchen of the Year
Réalisation d'une très grande arrière-cuisine design en U et bois clair avec un évier encastré, un placard avec porte à panneau encastré, un plan de travail en granite, une crédence marron, une crédence en feuille de verre, un électroménager en acier inoxydable et un sol en travertin.
Réalisation d'une très grande arrière-cuisine design en U et bois clair avec un évier encastré, un placard avec porte à panneau encastré, un plan de travail en granite, une crédence marron, une crédence en feuille de verre, un électroménager en acier inoxydable et un sol en travertin.
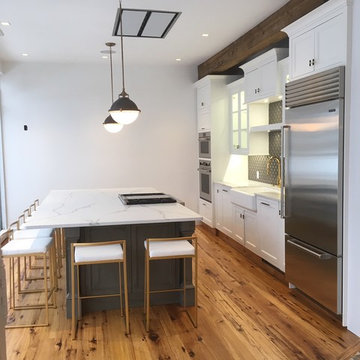
White Shaker Country Farmhouse Kitchen with Professional Appliances. Cabinets are Plain and Fancy, Countertop is Corian Quartz, Backsplash is elongated ceramic hex, Lighting from Houzz, Cabinet Hardware is custom Colonial Bronze, Faucet from Waterstone and Appliances are Wolf and Sub-Zero
Photos by: Danielle Stevenson
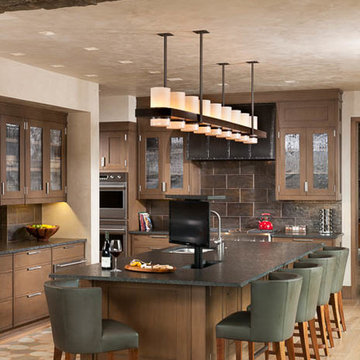
Longview Studios
Idées déco pour une très grande cuisine linéaire craftsman en bois brun avec un évier encastré, un placard à porte vitrée, un plan de travail en granite, une crédence marron, un électroménager en acier inoxydable, parquet clair, îlot et un sol marron.
Idées déco pour une très grande cuisine linéaire craftsman en bois brun avec un évier encastré, un placard à porte vitrée, un plan de travail en granite, une crédence marron, un électroménager en acier inoxydable, parquet clair, îlot et un sol marron.

Ground up development. 7,000 sq ft contemporary luxury home constructed by FINA Construction Group Inc.
Exemple d'une très grande cuisine ouverte encastrable tendance en L et bois brun avec un évier encastré, un placard à porte plane, plan de travail en marbre, une crédence marron, une crédence en carrelage de pierre, parquet clair, 2 îlots et un sol beige.
Exemple d'une très grande cuisine ouverte encastrable tendance en L et bois brun avec un évier encastré, un placard à porte plane, plan de travail en marbre, une crédence marron, une crédence en carrelage de pierre, parquet clair, 2 îlots et un sol beige.
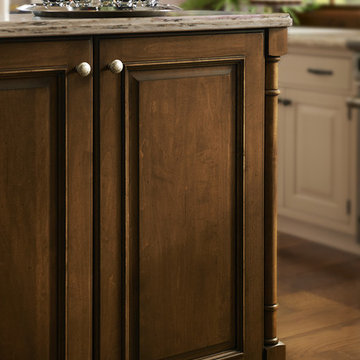
Close up view of the kitchen island featuring the Winterhaven Raised door style on Maple with a Brown with Black Glaze finish and light distressing. The island design features classic column posts on end to give a furniture look. The island is finished off with beautiful Corian countertops with a Sandalwood finish. Hardwood floors throughout.
Promotional pictures by Wood-Mode, all rights reserved
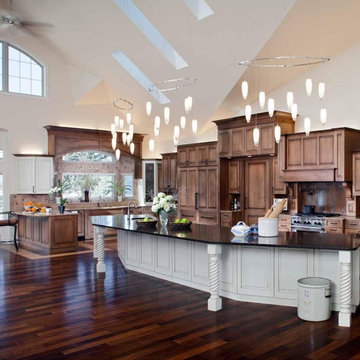
Idée de décoration pour une très grande cuisine ouverte encastrable design en U avec un évier encastré, un placard avec porte à panneau surélevé, des portes de placard marrons, un plan de travail en quartz modifié, une crédence marron, une crédence en travertin, parquet foncé, îlot, un sol marron, plan de travail noir et un plafond voûté.

The owners of this waterfront home have a huge extended family and constantly throw parties of 30 or more people. This kitchen is not only spacious, but offers incredible views of the open waters of Tampa Bay. Although the eat-in table is quite large, it is still only an eat-in kitchen. There is a separate formal dining room. The pendant lights add a touch of eclectic style seeing how pretty much every other fixture in the home is wrought iron.The owners of this
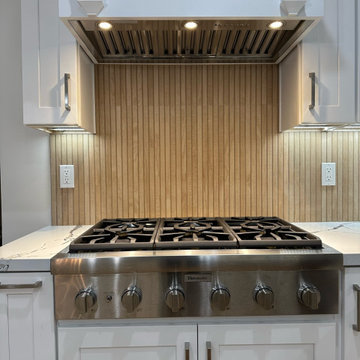
Japandi Kitchen – Chino Hills
A kitchen extension is the ultimate renovation to enhance your living space and add value to your home. This new addition not only provides extra square footage but also allows for endless design possibilities, bringing your kitchen dreams to life.
This kitchen was inspired by the Japanese-Scandinavian design movement, “Japandi”, this space is a harmonious blend of sleek lines, natural materials, and warm accents.
With a focus on functionality and clean aesthetics, every detail has been carefully crafted to create a space that is both stylish, practical, and welcoming.
When it comes to Japandi design, ALWAYS keep some room for wood elements. It gives the perfect amount of earth tone wanted in a kitchen.
These new lights and open spaces highlight the beautiful finishes and appliances. This new layout allows for effortless entertaining, with a seamless flow to move around and entertain guests.
Custom cabinetry, high-end appliances, and a large custom island with a sink with ample seating; come together to create a chef’s dream kitchen.
The added space that has been included especially under this new Thermador stove from ‘Build with Ferguson’, has added space for ultimate organization. We also included a new microwave drawer by Sharp. It blends beautifully underneath the countertop to add more space and makes it incredibly easy to clean.
These Quartz countertops that are incredibly durable and resistant to scratches, chips, and cracks, making them very long-lasting. The backsplash is made with maple ribbon tiles to give this kitchen a very earthy tone. With wide shaker cabinets, that are both prefabricated and custom, that compliments every aspect of this kitchen.
Whether cooking up a storm or entertaining guests, this Japandi-style kitchen extension is the perfect balance of form and function. With its thoughtfully designed layout and attention to detail, it’s a space that’s guaranteed to leave a lasting impression where memories will be made, and future meals will be shared.
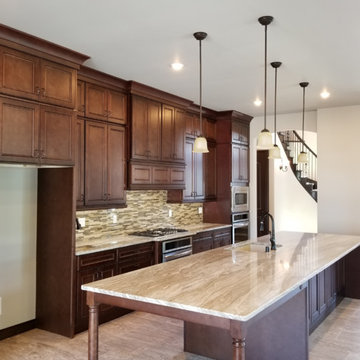
Jenn Kelly
Exemple d'une très grande cuisine américaine parallèle tendance avec un évier encastré, un placard à porte plane, des portes de placard marrons, plan de travail en marbre, une crédence marron, une crédence en mosaïque, un électroménager en acier inoxydable, un sol en terrazzo, îlot, un sol marron et un plan de travail marron.
Exemple d'une très grande cuisine américaine parallèle tendance avec un évier encastré, un placard à porte plane, des portes de placard marrons, plan de travail en marbre, une crédence marron, une crédence en mosaïque, un électroménager en acier inoxydable, un sol en terrazzo, îlot, un sol marron et un plan de travail marron.

Réalisation d'une très grande cuisine ouverte vintage en bois clair avec un évier 2 bacs, un plan de travail en bois, une crédence marron, une crédence en bois, un électroménager en acier inoxydable, un sol en liège, îlot, un sol marron, un plan de travail marron et un plafond voûté.

Idées déco pour une très grande cuisine éclectique en L avec un placard avec porte à panneau encastré, des portes de placard bleues, une crédence marron, une crédence en céramique, un électroménager noir, tomettes au sol, îlot, un plan de travail marron et un plan de travail en cuivre.
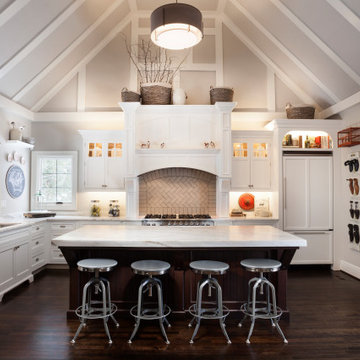
Cette photo montre une très grande cuisine nature en L avec un évier encastré, un placard à porte shaker, des portes de placard blanches, une crédence marron, un électroménager en acier inoxydable, parquet foncé, îlot, un sol marron et un plan de travail blanc.
Idées déco de très grandes cuisines avec une crédence marron
2