Idées déco de très grandes cuisines avec une crédence marron
Trier par :
Budget
Trier par:Populaires du jour
61 - 80 sur 1 195 photos
1 sur 3

Kitchen Granite Counter with a full Granite Back Splash, With a Rustic Chiseled Edge Detail.
Réalisation d'une très grande cuisine américaine chalet en U et bois foncé avec un évier de ferme, une crédence en dalle de pierre, îlot, un placard avec porte à panneau surélevé, une crédence marron, un électroménager en acier inoxydable, un sol beige, un plan de travail en granite, un sol en travertin et un plan de travail beige.
Réalisation d'une très grande cuisine américaine chalet en U et bois foncé avec un évier de ferme, une crédence en dalle de pierre, îlot, un placard avec porte à panneau surélevé, une crédence marron, un électroménager en acier inoxydable, un sol beige, un plan de travail en granite, un sol en travertin et un plan de travail beige.
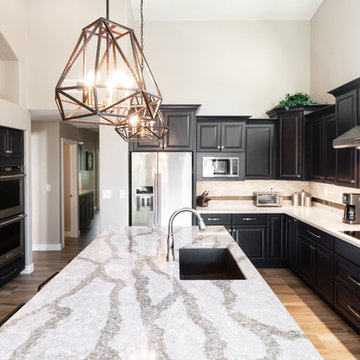
Inspiration pour une très grande cuisine traditionnelle en U et bois foncé fermée avec un évier encastré, un placard avec porte à panneau surélevé, un plan de travail en granite, une crédence marron, une crédence en carrelage de pierre, un électroménager en acier inoxydable, parquet clair, îlot, un sol beige et un plan de travail gris.
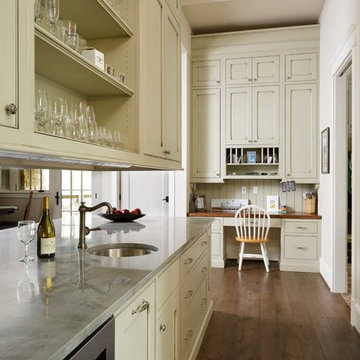
Marty Paoletta
Inspiration pour une très grande cuisine ouverte encastrable traditionnelle en L avec un évier de ferme, un placard à porte plane, des portes de placards vertess, plan de travail en marbre, une crédence marron, un sol en bois brun et îlot.
Inspiration pour une très grande cuisine ouverte encastrable traditionnelle en L avec un évier de ferme, un placard à porte plane, des portes de placards vertess, plan de travail en marbre, une crédence marron, un sol en bois brun et îlot.
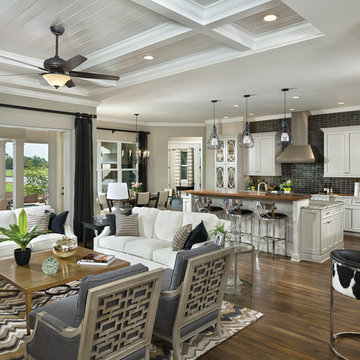
This custom kitchen features the very latest in appliances and design elements.
Exemple d'une très grande cuisine américaine chic en bois clair avec un évier encastré, un placard avec porte à panneau encastré, un plan de travail en granite, une crédence marron, une crédence en céramique, un électroménager en acier inoxydable, un sol en bois brun et îlot.
Exemple d'une très grande cuisine américaine chic en bois clair avec un évier encastré, un placard avec porte à panneau encastré, un plan de travail en granite, une crédence marron, une crédence en céramique, un électroménager en acier inoxydable, un sol en bois brun et îlot.

Custom kitchen cabinetry.
Idées déco pour une très grande cuisine américaine parallèle et encastrable montagne en bois brun avec un évier encastré, une crédence marron, une crédence en bois, îlot, un sol noir et un plan de travail multicolore.
Idées déco pour une très grande cuisine américaine parallèle et encastrable montagne en bois brun avec un évier encastré, une crédence marron, une crédence en bois, îlot, un sol noir et un plan de travail multicolore.

URRUTIA DESIGN
Photography by Matt Sartain
Aménagement d'une très grande cuisine américaine linéaire classique avec un placard à porte shaker, des portes de placard noires, plan de travail en marbre, une crédence en carrelage métro, un électroménager en acier inoxydable, un évier encastré, une crédence marron, parquet clair, îlot, un sol marron, un plan de travail blanc et un plafond voûté.
Aménagement d'une très grande cuisine américaine linéaire classique avec un placard à porte shaker, des portes de placard noires, plan de travail en marbre, une crédence en carrelage métro, un électroménager en acier inoxydable, un évier encastré, une crédence marron, parquet clair, îlot, un sol marron, un plan de travail blanc et un plafond voûté.
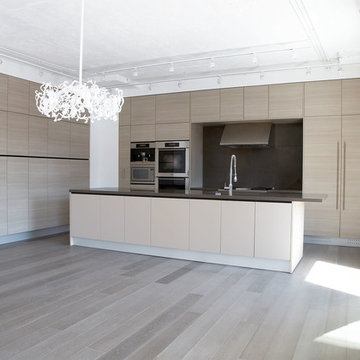
Natural light streams into this white, beige and silver space. The beige kitchen ties the vibrant brick into the loft's white and grey palette.
Idées déco pour une très grande cuisine américaine contemporaine en L et bois clair avec un évier encastré, un placard à porte plane, un plan de travail en quartz modifié, une crédence marron, une crédence en carrelage de pierre, un électroménager en acier inoxydable, parquet clair et îlot.
Idées déco pour une très grande cuisine américaine contemporaine en L et bois clair avec un évier encastré, un placard à porte plane, un plan de travail en quartz modifié, une crédence marron, une crédence en carrelage de pierre, un électroménager en acier inoxydable, parquet clair et îlot.
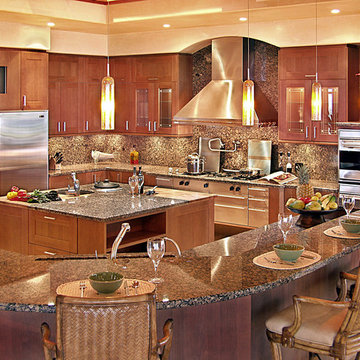
Tropical Light Photography
Idée de décoration pour une très grande cuisine ouverte design en L et bois brun avec un évier 2 bacs, un placard à porte shaker, un plan de travail en granite, une crédence marron, une crédence en dalle de pierre, un électroménager en acier inoxydable, un sol en travertin et 2 îlots.
Idée de décoration pour une très grande cuisine ouverte design en L et bois brun avec un évier 2 bacs, un placard à porte shaker, un plan de travail en granite, une crédence marron, une crédence en dalle de pierre, un électroménager en acier inoxydable, un sol en travertin et 2 îlots.
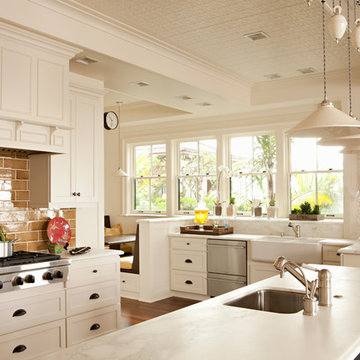
Cette image montre une très grande cuisine ouverte traditionnelle en U avec un évier de ferme, un placard à porte shaker, des portes de placard blanches, plan de travail en marbre, une crédence en céramique, un électroménager en acier inoxydable, un sol en bois brun, îlot, un sol marron et une crédence marron.

The all new display in Bilotta’s Mamaroneck showroom is designed by Fabrice Garson. This contemporary kitchen is well equipped with all the necessities that every chef dreams of while keeping a modern clean look. Fabrice used a mix of light and dark shades combined with smooth and textured finishes, stainless steel drawers, and splashes of vibrant blue and bright white accessories to bring the space to life. The pantry cabinetry and oven surround are Artcraft’s Eva door in a Rift White Oak finished in a Dark Smokehouse Gloss. The sink wall is also the Eva door in a Pure White Gloss with horizontal motorized bi-fold wall cabinets with glass fronts. The White Matte backsplash below these wall cabinets lifts up to reveal walnut inserts that store spices, knives and other cooking essentials. In front of this backsplash is a Galley Workstation sink with 2 contemporary faucets in brushed stainless from Brizo. To the left of the sink is a Fisher Paykel dishwasher hidden behind a white gloss panel which opens with a knock of your hand. The large 10 1/2-foot island has a mix of Dark Linen laminate drawer fronts on one side and stainless-steel drawer fronts on the other and holds a Miseno stainless-steel undermount prep sink with a matte black Brizo faucet, a Fisher Paykel dishwasher drawer, a Fisher Paykel induction cooktop, and a Miele Hood above. The porcelain waterfall countertop (from Walker Zanger), flows from one end of the island to the other and continues in one sweep across to the table connecting the two into one kitchen and dining unit.
Designer: Fabrice Garson. Photographer: Peter Krupenye
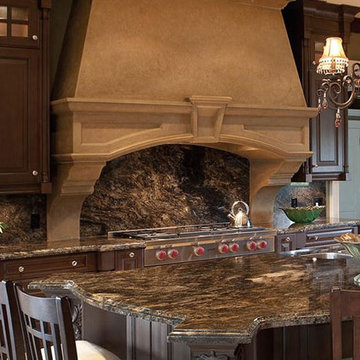
This range hood is a masterpiece. Huge, perfectly adapted to the decor, this chocolate honed finish vent hood is really gorgeous. The choice of dark marble fits great with the dark wood cabinets and cast stone hood. https://www.omegakitchenhoods.com/
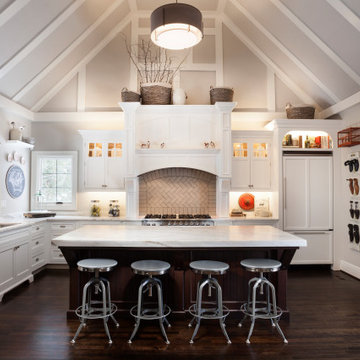
Cette photo montre une très grande cuisine nature en L avec un évier encastré, un placard à porte shaker, des portes de placard blanches, une crédence marron, un électroménager en acier inoxydable, parquet foncé, îlot, un sol marron et un plan de travail blanc.

Aménagement d'une très grande cuisine ouverte encastrable classique en U avec un évier encastré, un placard à porte plane, des portes de placard beiges, un plan de travail en granite, une crédence marron, une crédence en carrelage de pierre, un sol en calcaire et îlot.

Entwurf, Herstellung und Montage eines raumbildenden Elementes zur Schaffung einer Sitzmöglichkeit im Fenster mit anschliessenden Stehtischen
Aménagement d'une très grande cuisine ouverte linéaire industrielle avec un évier intégré, un placard à porte plane, des portes de placard grises, un plan de travail en bois, une crédence marron, une crédence en bois, un électroménager en acier inoxydable, un sol en vinyl, îlot et un sol marron.
Aménagement d'une très grande cuisine ouverte linéaire industrielle avec un évier intégré, un placard à porte plane, des portes de placard grises, un plan de travail en bois, une crédence marron, une crédence en bois, un électroménager en acier inoxydable, un sol en vinyl, îlot et un sol marron.
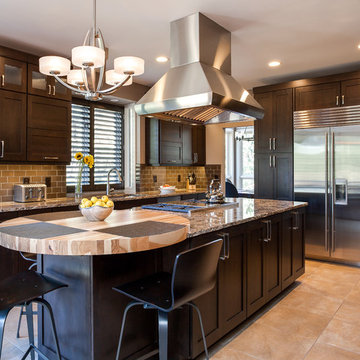
Full Kitchen Renovation project with Omega Custom cabinetry.
Master: Custom Cabinets by Omega
Maple wood, Dunkirk Door, Smokey Hills Stain with Iced top coat.
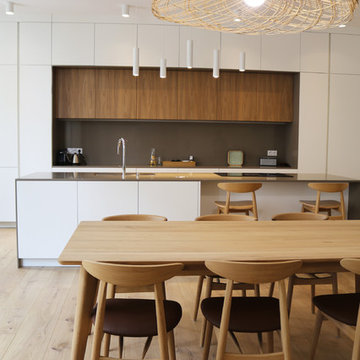
Aménagement d'une très grande cuisine américaine parallèle et encastrable contemporaine avec un évier encastré, un placard à porte affleurante, des portes de placard blanches, un plan de travail en quartz modifié, une crédence marron, parquet clair, îlot, un sol marron et un plan de travail marron.

Idée de décoration pour une très grande cuisine américaine parallèle sud-ouest américain en bois clair avec un évier encastré, un placard avec porte à panneau encastré, un plan de travail en granite, une crédence marron, une crédence en carreau de verre, un électroménager en acier inoxydable, tomettes au sol, îlot, un sol marron et un plan de travail marron.
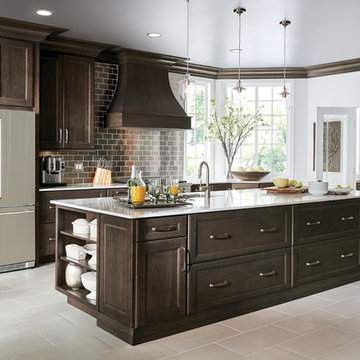
Feel free to move about. An open kitchen environment and large spanning island allows for easy cooking and entertainment. Decora's goreous new finish, Shadow, adds depth and dimension to our new Roslyn door style giving richness to a simplistic design.
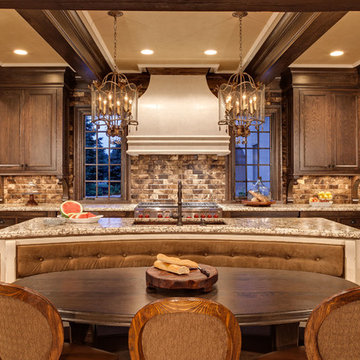
Builder: John Kraemer & Sons | Design: Murphy & Co. Design | Interiors: Manor House Interior Design | Landscaping: TOPO | Photography: Landmark Photography

Photography by Marona Photography
Architecture + Structural Engineering by Reynolds Ash + Associates.
Inspiration pour une très grande cuisine américaine craftsman en bois brun et L avec un placard à porte plane, un plan de travail en granite, une crédence marron, un sol en bois brun, îlot, un évier encastré, une crédence en céramique et un électroménager en acier inoxydable.
Inspiration pour une très grande cuisine américaine craftsman en bois brun et L avec un placard à porte plane, un plan de travail en granite, une crédence marron, un sol en bois brun, îlot, un évier encastré, une crédence en céramique et un électroménager en acier inoxydable.
Idées déco de très grandes cuisines avec une crédence marron
4