Idées déco de très grandes cuisines avec une crédence marron
Trier par :
Budget
Trier par:Populaires du jour
101 - 120 sur 1 195 photos
1 sur 3
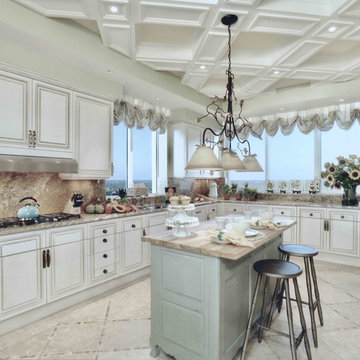
A kitchen with a view! The light beige cabinets, inlayed travertine flooring, and soft green walls make this kitchen bright, cheerful and inviting. The sea-foam-colored island brings the outside in and plays well with the beautiful view of the ocean right outside. The intricate coffered ceiling and luxurious granite countertops elevate the style and elegance of the space, making it a one-of-a-kind showstopper.
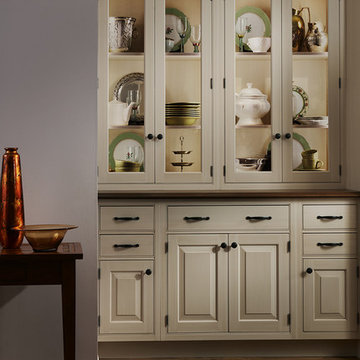
Beautiful Kitchen Hutch featuring all inset cabinets by Brookhaven. Upper cabinets are glass framed and have interior lighting. Cabinets feature the Madison Raised door style on maple with a Vintage Lace finish. Upper cabinets sit on wood top featuring the Brown with Black Glaze finish. Hardwood floors throughout.
Promotional pictures by Wood-Mode, all rights reserved

Herstellung und Montage von Massivholzlamellen in Esche als raumbildende Elemente für die Garderobe
Cette image montre une très grande cuisine ouverte linéaire urbaine avec un évier intégré, un placard à porte plane, des portes de placard grises, un plan de travail en bois, une crédence marron, une crédence en bois, un électroménager en acier inoxydable, un sol en vinyl, îlot et un sol marron.
Cette image montre une très grande cuisine ouverte linéaire urbaine avec un évier intégré, un placard à porte plane, des portes de placard grises, un plan de travail en bois, une crédence marron, une crédence en bois, un électroménager en acier inoxydable, un sol en vinyl, îlot et un sol marron.
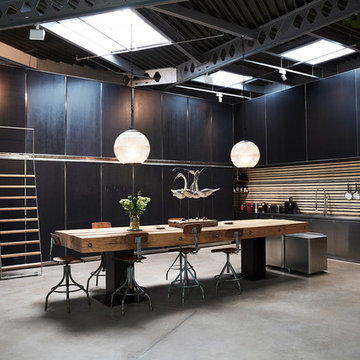
Exemple d'une très grande cuisine américaine linéaire industrielle avec un placard à porte plane, des portes de placard noires, un électroménager en acier inoxydable, sol en béton ciré, un sol gris, un évier posé, un plan de travail en inox et une crédence marron.
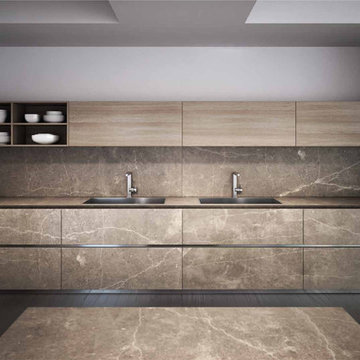
Petra
Limestone base and wall unit doors
Light Oak Tall Units finish
45 degree groove integrated in the worktop
45 degree cut edge doors
Idées déco pour une très grande cuisine américaine linéaire et encastrable contemporaine en bois vieilli avec un évier 2 bacs, un placard avec porte à panneau encastré, un plan de travail en calcaire, une crédence marron, une crédence en dalle de pierre, parquet foncé et îlot.
Idées déco pour une très grande cuisine américaine linéaire et encastrable contemporaine en bois vieilli avec un évier 2 bacs, un placard avec porte à panneau encastré, un plan de travail en calcaire, une crédence marron, une crédence en dalle de pierre, parquet foncé et îlot.
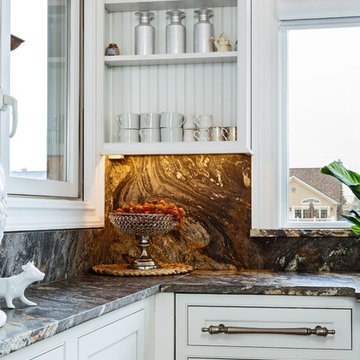
Black Magna granite with leather finish was used on the perimeter cabinetry. Handles are antique pewter with globe style cut crystal knobs. Now you don't see the coffee maker - it's concealed under the granite in the corner...
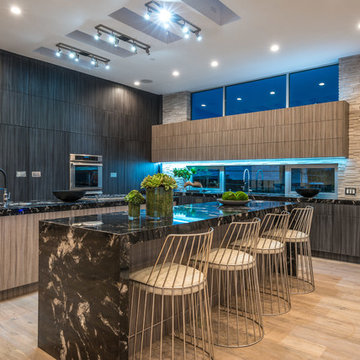
Ground up development. 7,000 sq ft contemporary luxury home constructed by FINA Construction Group Inc.
Exemple d'une très grande cuisine américaine encastrable tendance en L et bois brun avec un évier encastré, un placard à porte plane, plan de travail en marbre, une crédence marron, une crédence en carrelage de pierre, parquet clair et 2 îlots.
Exemple d'une très grande cuisine américaine encastrable tendance en L et bois brun avec un évier encastré, un placard à porte plane, plan de travail en marbre, une crédence marron, une crédence en carrelage de pierre, parquet clair et 2 îlots.
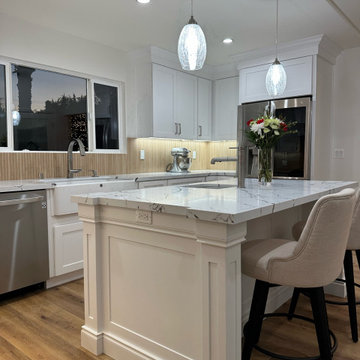
Japandi Kitchen – Chino Hills
A kitchen extension is the ultimate renovation to enhance your living space and add value to your home. This new addition not only provides extra square footage but also allows for endless design possibilities, bringing your kitchen dreams to life.
This kitchen was inspired by the Japanese-Scandinavian design movement, “Japandi”, this space is a harmonious blend of sleek lines, natural materials, and warm accents.
With a focus on functionality and clean aesthetics, every detail has been carefully crafted to create a space that is both stylish, practical, and welcoming.
When it comes to Japandi design, ALWAYS keep some room for wood elements. It gives the perfect amount of earth tone wanted in a kitchen.
These new lights and open spaces highlight the beautiful finishes and appliances. This new layout allows for effortless entertaining, with a seamless flow to move around and entertain guests.
Custom cabinetry, high-end appliances, and a large custom island with a sink with ample seating; come together to create a chef’s dream kitchen.
The added space that has been included especially under this new Thermador stove from ‘Build with Ferguson’, has added space for ultimate organization. We also included a new microwave drawer by Sharp. It blends beautifully underneath the countertop to add more space and makes it incredibly easy to clean.
These Quartz countertops that are incredibly durable and resistant to scratches, chips, and cracks, making them very long-lasting. The backsplash is made with maple ribbon tiles to give this kitchen a very earthy tone. With wide shaker cabinets, that are both prefabricated and custom, that compliments every aspect of this kitchen.
Whether cooking up a storm or entertaining guests, this Japandi-style kitchen extension is the perfect balance of form and function. With its thoughtfully designed layout and attention to detail, it’s a space that’s guaranteed to leave a lasting impression where memories will be made, and future meals will be shared.
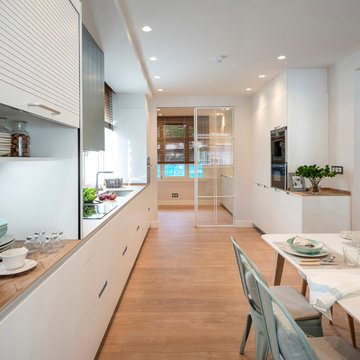
Diseño interior de gran cocina. Mobiliario en blanco de Santos Estudio Bilbao. Campana extractora revestida de color azul claro. Suelo laminado imitación madera. Sillas metálicas lacadas en color azul clarito. Mampara separadora de zonas de cristal y perfil metálico lacado en blanco. Focos empotrados en el techo en Susaeta Iluminación. Interruptores y bases de enchufe Gira Esprit de linóleo y multiplex. Proyecto de decoración de reforma integral de vivienda: Sube Interiorismo, Bilbao.
Fotografía Erlantz Biderbost
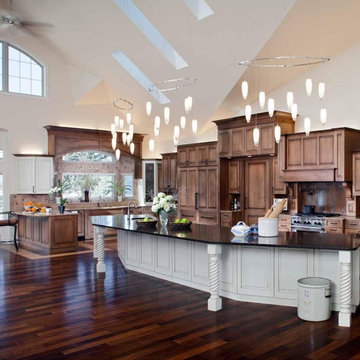
Idée de décoration pour une très grande cuisine ouverte encastrable design en U avec un évier encastré, un placard avec porte à panneau surélevé, des portes de placard marrons, un plan de travail en quartz modifié, une crédence marron, une crédence en travertin, parquet foncé, îlot, un sol marron, plan de travail noir et un plafond voûté.
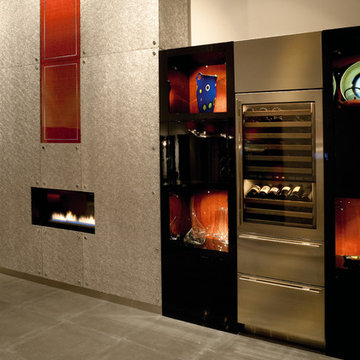
Cette photo montre une très grande cuisine américaine moderne en L et bois brun avec un évier encastré, un placard à porte plane, un plan de travail en granite, une crédence marron, une crédence en bois, un électroménager en acier inoxydable, sol en béton ciré et 2 îlots.
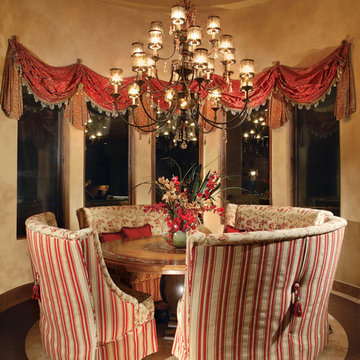
Custom Designer Banquettes make this kitchen dining area comfortable and engaging.
by: Guided Home Design
Joe Cotitta
Epic Photography
joecotitta@cox.net:
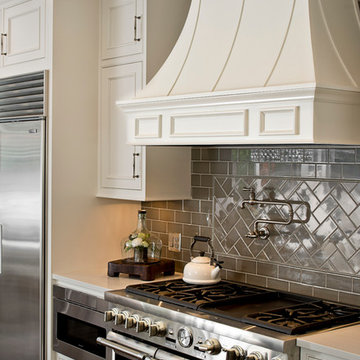
Applied molding adds interest and beauty to this custom hood.
Aménagement d'une très grande cuisine ouverte classique en L avec un placard à porte affleurante, des portes de placard blanches, une crédence marron, un électroménager en acier inoxydable, îlot, un plan de travail en quartz modifié, un sol marron et un plan de travail blanc.
Aménagement d'une très grande cuisine ouverte classique en L avec un placard à porte affleurante, des portes de placard blanches, une crédence marron, un électroménager en acier inoxydable, îlot, un plan de travail en quartz modifié, un sol marron et un plan de travail blanc.
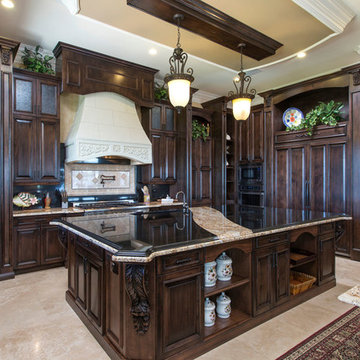
Uneek Image Photography, Regal Real Estate
Exemple d'une très grande cuisine ouverte méditerranéenne en U et bois foncé avec un évier encastré, un placard à porte affleurante, un plan de travail en granite, une crédence marron, une crédence en carreau de verre, un électroménager en acier inoxydable, un sol en travertin et 2 îlots.
Exemple d'une très grande cuisine ouverte méditerranéenne en U et bois foncé avec un évier encastré, un placard à porte affleurante, un plan de travail en granite, une crédence marron, une crédence en carreau de verre, un électroménager en acier inoxydable, un sol en travertin et 2 îlots.
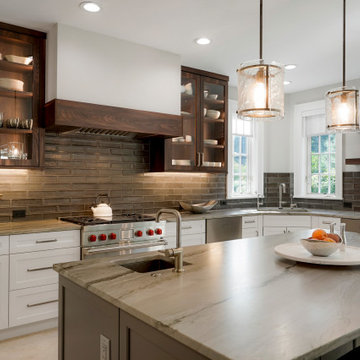
This 2001 Cherry Hills Village home underwent a significant renovation, which included a complete kitchen transformation. The former traditional-style space with dark cherry cabinets and decorative built-ins was replaced with sleek Shaker-style cabinets in a trio of complementing colors that both brighten and bring warmth to the room.
Crystal Cabinets Biscayne door style: Designer White paint on perimeter / Iron Range paint on island. Echo Select Cypress Point textured melamine: hood surround cabinets and hallway built-in.
Design by Candice Hill, BKC Kitchen and Bath
RangeFinder Photography
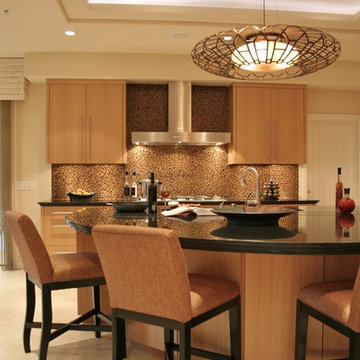
A glamorous yet warm kitchen we designed for long-time clients. They requested natural wood, clean design, stainless steel and black accents, , and a very functional working space.
We designed interior architecture, layout, all cabinets, lighting, materials, and furniture to implement a very personal vision.
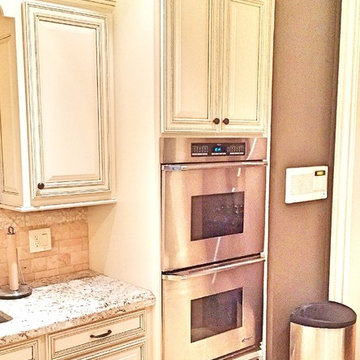
Again the accent glaze is noticeable. It brings in the warm colors from the walls, back-splash, and counter-tops.
Cette image montre une très grande cuisine américaine traditionnelle avec un évier 2 bacs, un placard avec porte à panneau surélevé, des portes de placard blanches, un plan de travail en granite, une crédence marron, une crédence en carrelage de pierre, un électroménager en acier inoxydable, un sol en marbre et îlot.
Cette image montre une très grande cuisine américaine traditionnelle avec un évier 2 bacs, un placard avec porte à panneau surélevé, des portes de placard blanches, un plan de travail en granite, une crédence marron, une crédence en carrelage de pierre, un électroménager en acier inoxydable, un sol en marbre et îlot.
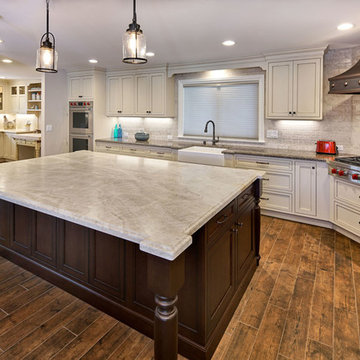
Mark Pinkerton VI 360
Idée de décoration pour une très grande cuisine ouverte tradition en L avec un évier de ferme, un placard à porte affleurante, des portes de placard blanches, un plan de travail en granite, une crédence marron, un électroménager en acier inoxydable, un sol en carrelage de porcelaine, îlot et une crédence en carrelage métro.
Idée de décoration pour une très grande cuisine ouverte tradition en L avec un évier de ferme, un placard à porte affleurante, des portes de placard blanches, un plan de travail en granite, une crédence marron, un électroménager en acier inoxydable, un sol en carrelage de porcelaine, îlot et une crédence en carrelage métro.
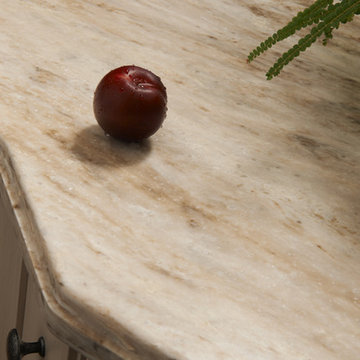
Corian countertops; Sandalwood finish adorn the beautiful inset cabinets of the perimeter of the kitchen. Cabinets are all Brookhaven and feature the Madison Raised door style on Maple with a Vintage Lace finish.
Promotional pictures by Wood-Mode, all rights reserved
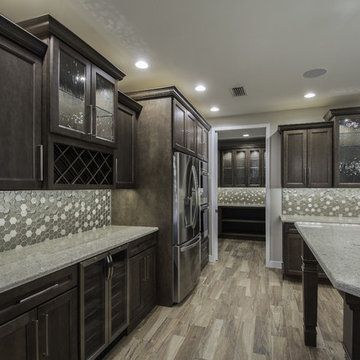
Beautiful Dream Kitchen, in a Transitional Beach style featuring a Dry Bar area with a Beverage Refrigerator, Wine Rack, Glass Display doors for stemware, and a cool organizer cabinet at the end of the run. The cabinetry is Wellborn Henlow Square in Maple Drift stain finish which provided a beautiful driftwood look.
Idées déco de très grandes cuisines avec une crédence marron
6