Idées déco de très grandes cuisines avec une crédence marron
Trier par :
Budget
Trier par:Populaires du jour
41 - 60 sur 1 195 photos
1 sur 3
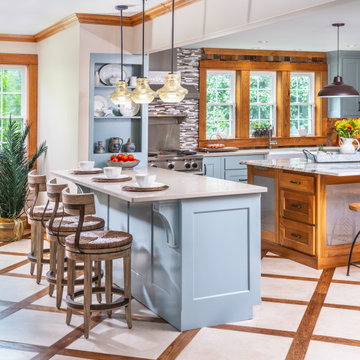
A 1950's farmhouse needed expansion, improved lighting, improved natural light, large work island, ample additional storage, upgraded appliances, room to entertain and a good mix of old and new so that it still feels like a farmhouse.
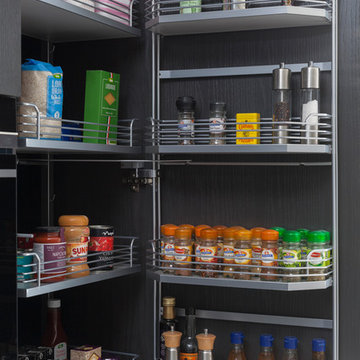
Marc Wilson
Aménagement d'une très grande cuisine ouverte moderne en L avec un placard à porte plane, une péninsule, un évier intégré, des portes de placard marrons, une crédence marron, une crédence miroir et un électroménager en acier inoxydable.
Aménagement d'une très grande cuisine ouverte moderne en L avec un placard à porte plane, une péninsule, un évier intégré, des portes de placard marrons, une crédence marron, une crédence miroir et un électroménager en acier inoxydable.

Réalisation d'une très grande cuisine encastrable chalet en bois foncé avec un évier de ferme, un placard à porte plane, un plan de travail en bois, une crédence marron, parquet foncé, 2 îlots, une crédence en bois et un sol marron.
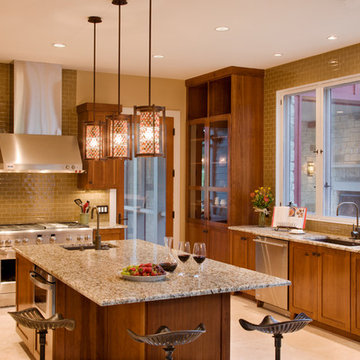
For a client that loves to cook and entertain, this is the kitchen for you. The room is spacious, yet has a warmth and coziness to it like a modern farmhouse kitchen.
Coles Hairston
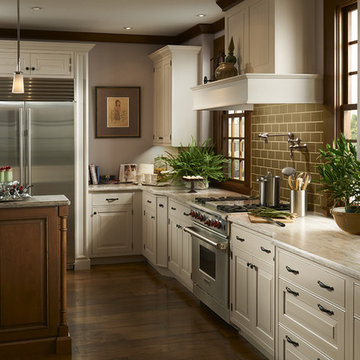
Traditional kitchen by Brookhaven, featuring an array of door style and finish options. The perimeter features the Madison Raised door style on Maple with a Vintage Lace finish. The island features the Winterhaven Raised door style on Maple with a Brown with Black Glaze finish and light distressing. All appliances are SubZero Wolf and are stainless steel. Hardwood floors throughout and dainty light pendants over island. Corian countertops; sandalwood finish and Daltile subway tile (Matte Artisan Brown) finish off this beautiful kitchen. The kitchen design also features a custom mantle hood by Brookhaven.
Promotional pictures by Wood-Mode, all rights reserved

URRUTIA DESIGN
Photography by Matt Sartain
Idée de décoration pour une très grande cuisine ouverte parallèle et bicolore tradition avec un électroménager en acier inoxydable, une crédence en carrelage métro, un placard à porte shaker, des portes de placard noires, plan de travail en marbre, une crédence marron, un évier de ferme, un sol beige, parquet clair, îlot et un plan de travail blanc.
Idée de décoration pour une très grande cuisine ouverte parallèle et bicolore tradition avec un électroménager en acier inoxydable, une crédence en carrelage métro, un placard à porte shaker, des portes de placard noires, plan de travail en marbre, une crédence marron, un évier de ferme, un sol beige, parquet clair, îlot et un plan de travail blanc.

For this expansive kitchen renovation, Designer, Randy O’Kane of Bilotta Kitchens worked with interior designer Gina Eastman and architect Clark Neuringer. The backyard was the client’s favorite space, with a pool and beautiful landscaping; from where it’s situated it’s the sunniest part of the house. They wanted to be able to enjoy the view and natural light all year long, so the space was opened up and a wall of windows was added. Randy laid out the kitchen to complement their desired view. She selected colors and materials that were fresh, natural, and unique – a soft greenish-grey with a contrasting deep purple, Benjamin Moore’s Caponata for the Bilotta Collection Cabinetry and LG Viatera Minuet for the countertops. Gina coordinated all fabrics and finishes to complement the palette in the kitchen. The most unique feature is the table off the island. Custom-made by Brooks Custom, the top is a burled wood slice from a large tree with a natural stain and live edge; the base is hand-made from real tree limbs. They wanted it to remain completely natural, with the look and feel of the tree, so they didn’t add any sort of sealant. The client also wanted touches of antique gold which the team integrated into the Armac Martin hardware, Rangecraft hood detailing, the Ann Sacks backsplash, and in the Bendheim glass inserts in the butler’s pantry which is glass with glittery gold fabric sandwiched in between. The appliances are a mix of Subzero, Wolf and Miele. The faucet and pot filler are from Waterstone. The sinks are Franke. With the kitchen and living room essentially one large open space, Randy and Gina worked together to continue the palette throughout, from the color of the cabinets, to the banquette pillows, to the fireplace stone. The family room’s old built-in around the fireplace was removed and the floor-to-ceiling stone enclosure was added with a gas fireplace and flat screen TV, flanked by contemporary artwork.
Designer: Bilotta’s Randy O’Kane with Gina Eastman of Gina Eastman Design & Clark Neuringer, Architect posthumously
Photo Credit: Phillip Ennis
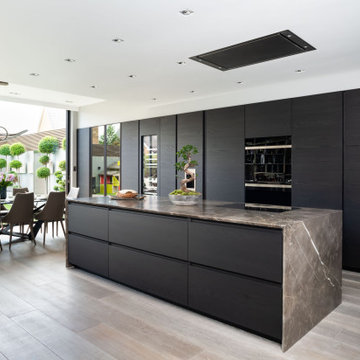
Cette image montre une très grande cuisine ouverte design en L et bois foncé avec un évier posé, un placard à porte plane, plan de travail en marbre, une crédence marron, une crédence en marbre, un électroménager en acier inoxydable, parquet clair, îlot, un sol beige et un plan de travail marron.

Ground up development. 7,000 sq ft contemporary luxury home constructed by FINA Construction Group Inc.
Exemple d'une très grande cuisine ouverte encastrable tendance en L et bois brun avec un évier encastré, un placard à porte plane, plan de travail en marbre, une crédence marron, une crédence en carrelage de pierre, parquet clair, 2 îlots et un sol beige.
Exemple d'une très grande cuisine ouverte encastrable tendance en L et bois brun avec un évier encastré, un placard à porte plane, plan de travail en marbre, une crédence marron, une crédence en carrelage de pierre, parquet clair, 2 îlots et un sol beige.

Kitchen in the Blue Ridge Home from Arthur Rutenberg Homes by American Eagle Builders in The Cliffs Valley, Travelers Rest, SC
Idée de décoration pour une très grande cuisine ouverte encastrable chalet avec un évier de ferme, un placard avec porte à panneau surélevé, un plan de travail en granite, un sol en bois brun, îlot, une crédence marron, une crédence en céramique, des portes de placard blanches et un sol marron.
Idée de décoration pour une très grande cuisine ouverte encastrable chalet avec un évier de ferme, un placard avec porte à panneau surélevé, un plan de travail en granite, un sol en bois brun, îlot, une crédence marron, une crédence en céramique, des portes de placard blanches et un sol marron.
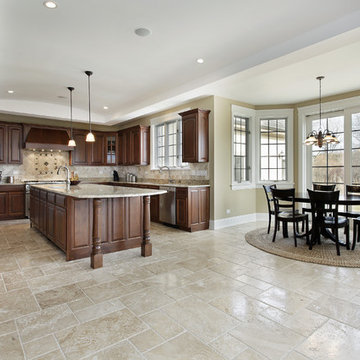
Love the kitchen lay out but would do some changes? No problem, Goodfellas can help with some ideas visit us at Goodfellasconstruction.net.
Inspiration pour une très grande cuisine américaine parallèle design en bois brun avec un évier 2 bacs, un placard avec porte à panneau surélevé, plan de travail en marbre, une crédence marron, un électroménager en acier inoxydable, un sol en travertin, une crédence en céramique et îlot.
Inspiration pour une très grande cuisine américaine parallèle design en bois brun avec un évier 2 bacs, un placard avec porte à panneau surélevé, plan de travail en marbre, une crédence marron, un électroménager en acier inoxydable, un sol en travertin, une crédence en céramique et îlot.
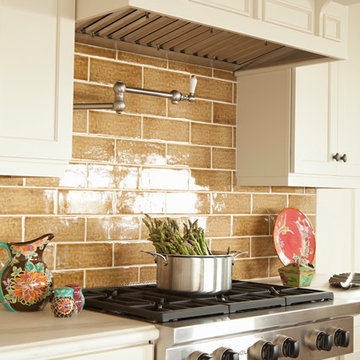
Cette photo montre une très grande cuisine ouverte chic en U avec un évier de ferme, un placard à porte shaker, des portes de placard blanches, plan de travail en marbre, un électroménager en acier inoxydable, un sol en bois brun, îlot, une crédence marron, une crédence en céramique et un sol marron.

EXTREME MODERN
Réalisation d'une très grande arrière-cuisine linéaire avec un évier encastré, un placard à porte plane, des portes de placard marrons, un plan de travail en quartz modifié, une crédence marron, une crédence en bois, un électroménager noir, sol en stratifié, îlot, un sol beige, un plan de travail marron et un plafond voûté.
Réalisation d'une très grande arrière-cuisine linéaire avec un évier encastré, un placard à porte plane, des portes de placard marrons, un plan de travail en quartz modifié, une crédence marron, une crédence en bois, un électroménager noir, sol en stratifié, îlot, un sol beige, un plan de travail marron et un plafond voûté.
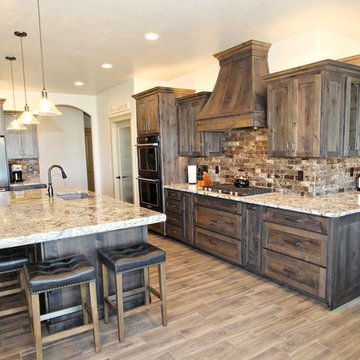
Lisa Brown - Photographer
Idées déco pour une très grande cuisine ouverte classique en L et bois foncé avec un évier encastré, un placard avec porte à panneau encastré, un plan de travail en granite, une crédence marron, une crédence en céramique, un électroménager en acier inoxydable, un sol en bois brun, îlot et un plan de travail beige.
Idées déco pour une très grande cuisine ouverte classique en L et bois foncé avec un évier encastré, un placard avec porte à panneau encastré, un plan de travail en granite, une crédence marron, une crédence en céramique, un électroménager en acier inoxydable, un sol en bois brun, îlot et un plan de travail beige.
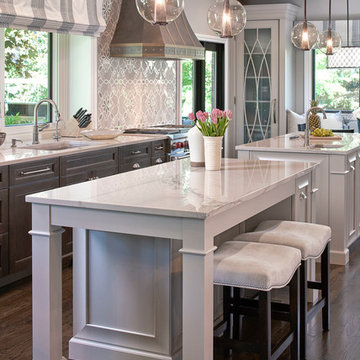
Custom designed decorative hood with custom finishes accented with a mosaic tiled backsplash
Idée de décoration pour une très grande cuisine américaine parallèle tradition avec un évier encastré, un placard avec porte à panneau encastré, des portes de placard grises, un plan de travail en quartz, une crédence marron, une crédence en mosaïque, un électroménager en acier inoxydable, parquet foncé, 2 îlots et un sol marron.
Idée de décoration pour une très grande cuisine américaine parallèle tradition avec un évier encastré, un placard avec porte à panneau encastré, des portes de placard grises, un plan de travail en quartz, une crédence marron, une crédence en mosaïque, un électroménager en acier inoxydable, parquet foncé, 2 îlots et un sol marron.
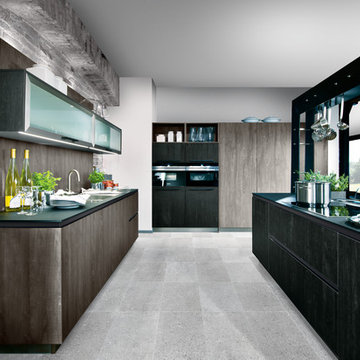
Cette image montre une très grande cuisine ouverte linéaire traditionnelle en bois brun avec îlot, un placard à porte plane, une crédence marron, une crédence en bois, un électroménager noir et un sol gris.
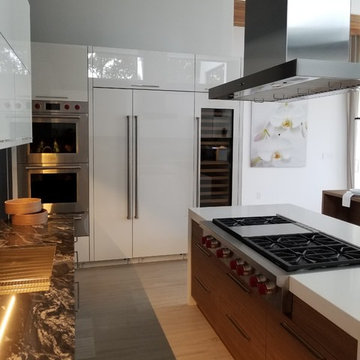
#Subzero built-in side by side ❄️ refrigerator/freezer is panel-ready to fit seamlessly, beautifully into any kitchen design. There is also a professional built-in double oven with classic #Wolf
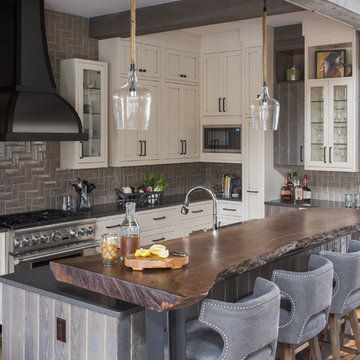
This family hunt lodge outside of Aiken, SC is a perfect retreat. Sophisticated rustic style with transitional elements.
Project designed by Aiken-Atlanta interior design firm, Nandina Home & Design. They also serve Augusta, GA, and Columbia and Lexington, South Carolina.
For more about Nandina Home & Design, click here: https://nandinahome.com/
To learn more about this project, click here:
https://nandinahome.com/portfolio/family-hunt-lodge/
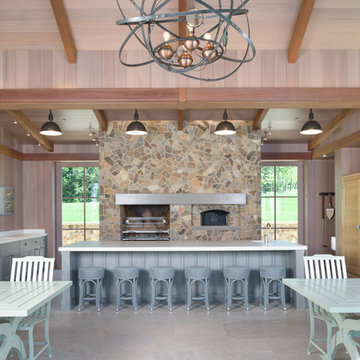
This family compound is located on acerage in the Midwest United States. The pool house featured here has many kitchens and bars, ladies and gentlemen locker rooms, on site laundry facility and entertaining areas.
Matt Kocourek Photography
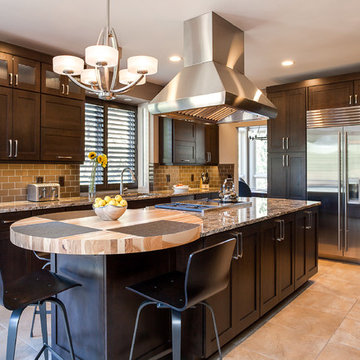
Full Kitchen Renovation project with Omega Custom cabinetry.
Master: Custom Cabinets by Omega
Maple wood, Dunkirk Door, Smokey Hills Stain with Iced top coat.
Idées déco de très grandes cuisines avec une crédence marron
3