Idées déco de très grandes entrées classiques
Trier par :
Budget
Trier par:Populaires du jour
81 - 100 sur 2 200 photos
1 sur 3
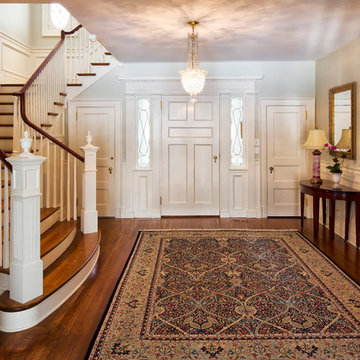
Entry hall with panted newel posts and balusters, oak flooring and stair treads, mahogany handrail.
Pete Weigley
Aménagement d'un très grand hall d'entrée classique avec un mur bleu, un sol en bois brun, une porte simple et une porte blanche.
Aménagement d'un très grand hall d'entrée classique avec un mur bleu, un sol en bois brun, une porte simple et une porte blanche.
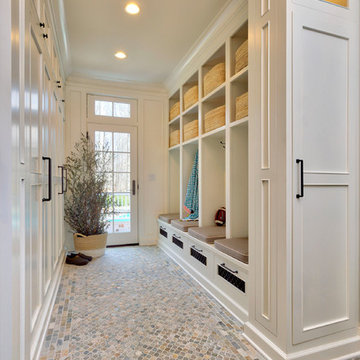
Idées déco pour une très grande entrée classique avec un vestiaire, un mur blanc, un sol en carrelage de porcelaine, une porte simple, une porte blanche et un sol multicolore.
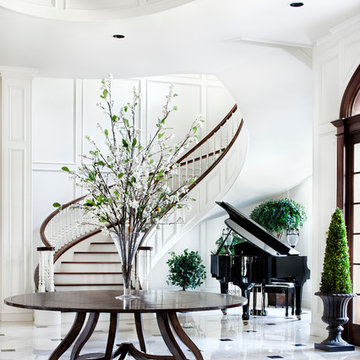
Piston Design
Cette image montre un très grand hall d'entrée traditionnel avec un mur blanc et un sol blanc.
Cette image montre un très grand hall d'entrée traditionnel avec un mur blanc et un sol blanc.
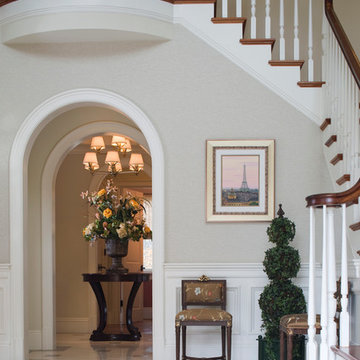
Sam Grey Photography, MDK Designs
Idées déco pour un très grand hall d'entrée classique avec un mur beige, un sol en marbre, une porte simple et une porte en bois foncé.
Idées déco pour un très grand hall d'entrée classique avec un mur beige, un sol en marbre, une porte simple et une porte en bois foncé.
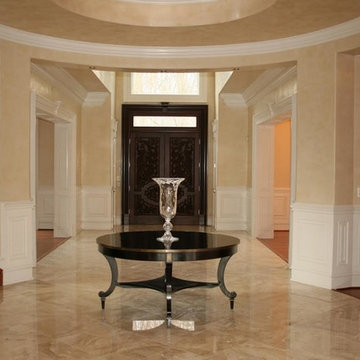
Réalisation d'un très grand hall d'entrée tradition avec un mur beige, un sol en marbre, une porte double, une porte en bois foncé et un sol beige.
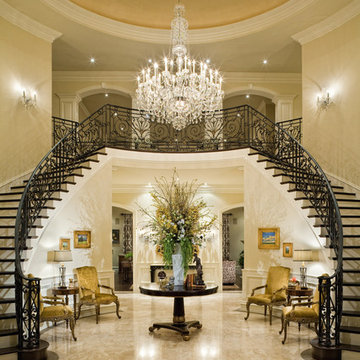
Exemple d'un très grand hall d'entrée chic avec un mur beige et un sol en marbre.
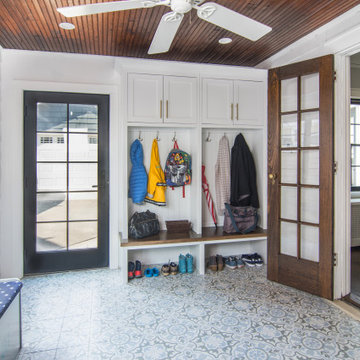
This mudroom off the new back entry opens to the dining room and kitchen beyond. Ample bench seating, cubbies, wall hooks and cabinets provide plenty of storage for this busy Maplewood family. The blue of the floor tile and bench upholstery are echoed throughout the first floor remodel into the kitchen and powder room. AMA Construction, Laura Molina Design, In House Photography.
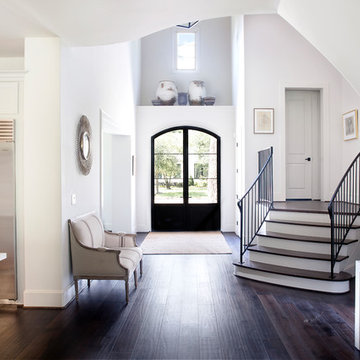
Inspiration pour un très grand hall d'entrée traditionnel avec un mur blanc, parquet foncé, une porte double, un sol marron et une porte en verre.
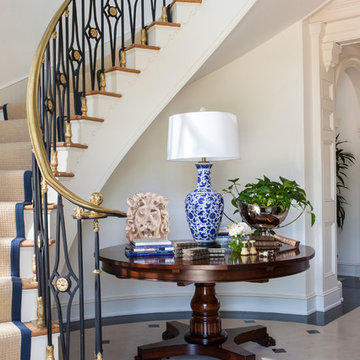
SoCal Contractor- Construction
Lori Dennis Inc- Interior Design
Mark Tanner-Photography
Exemple d'un très grand hall d'entrée chic avec un mur blanc, un sol en marbre, une porte simple et une porte noire.
Exemple d'un très grand hall d'entrée chic avec un mur blanc, un sol en marbre, une porte simple et une porte noire.
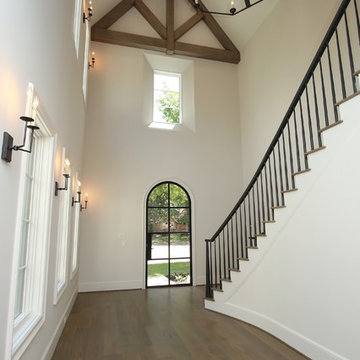
Idée de décoration pour un très grand hall d'entrée tradition avec une porte simple, une porte noire, un mur blanc et un sol en bois brun.
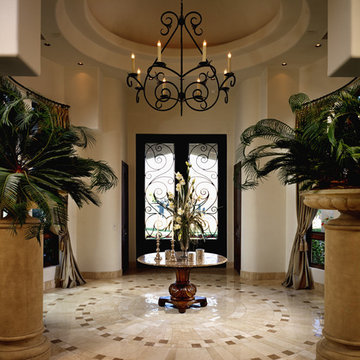
Elegant Entryway designs by Fratantoni Luxury Estates for your inspirational boards!
Follow us on Pinterest, Instagram, Twitter and Facebook for more inspirational photos!
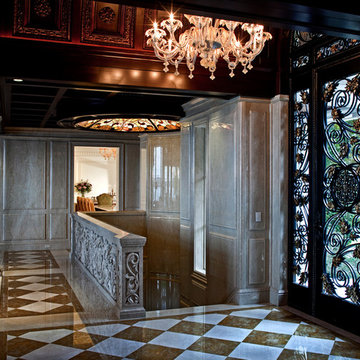
Justin Maconochie
Exemple d'un très grand hall d'entrée chic avec un mur beige, un sol en marbre, une porte simple et une porte métallisée.
Exemple d'un très grand hall d'entrée chic avec un mur beige, un sol en marbre, une porte simple et une porte métallisée.
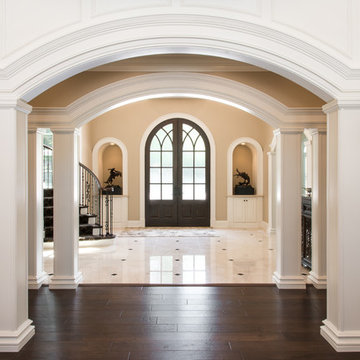
Inspiration pour un très grand hall d'entrée traditionnel avec un mur beige, un sol en marbre, une porte double, une porte en bois foncé et un sol blanc.
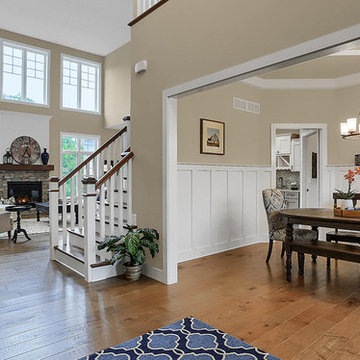
This 2-story home with first-floor Owner’s Suite includes a 3-car garage and an inviting front porch. A dramatic 2-story ceiling welcomes you into the foyer where hardwood flooring extends throughout the main living areas of the home including the Dining Room, Great Room, Kitchen, and Breakfast Area. The foyer is flanked by the Study to the left and the formal Dining Room with stylish coffered ceiling and craftsman style wainscoting to the right. The spacious Great Room with 2-story ceiling includes a cozy gas fireplace with stone surround and shiplap above mantel. Adjacent to the Great Room is the Kitchen and Breakfast Area. The Kitchen is well-appointed with stainless steel appliances, quartz countertops with tile backsplash, and attractive cabinetry featuring crown molding. The sunny Breakfast Area provides access to the patio and backyard. The Owner’s Suite with includes a private bathroom with tile shower, free standing tub, an expansive closet, and double bowl vanity with granite top. The 2nd floor includes 2 additional bedrooms and 2 full bathrooms.
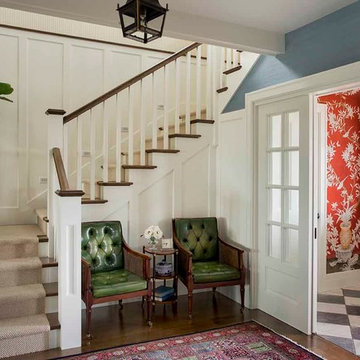
Sisal stair runners and simple Cape Cod style wainscotting keep things casual. Chairs are Georgian, early 19th C antiques in worn green leather with their original caning. Handpainted chinoiserie wallpaper is from Gracie. Salvaged marble floors in the vestibule are from Exquisite Surfaces, Los Angeles.
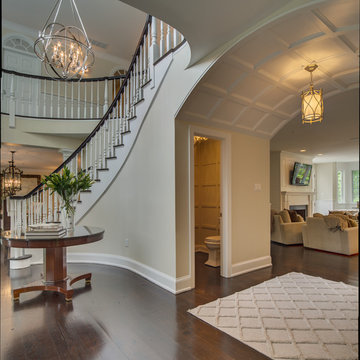
A blended family with 6 kids transforms a Villanova estate into a home for their modern-day Brady Bunch.
Photo by JMB Photoworks
Inspiration pour un très grand hall d'entrée traditionnel avec une porte double, un mur beige, parquet foncé et un sol marron.
Inspiration pour un très grand hall d'entrée traditionnel avec une porte double, un mur beige, parquet foncé et un sol marron.
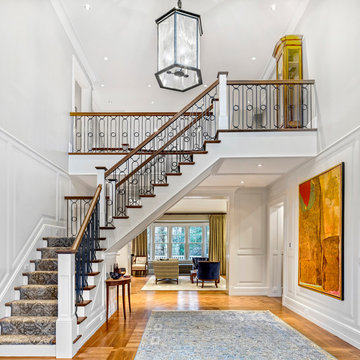
Greg Premu Photography
Exemple d'un très grand hall d'entrée chic avec un mur blanc, un sol en bois brun et une porte double.
Exemple d'un très grand hall d'entrée chic avec un mur blanc, un sol en bois brun et une porte double.
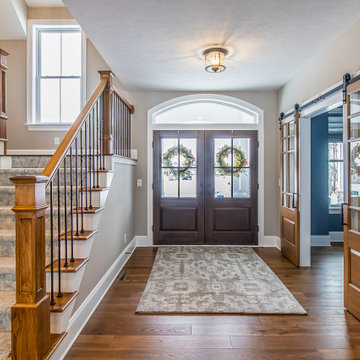
Entryway, double doors, sliding barn doors to office
.
.
.
#payneandpayne #homebuilder #homeoffice #slidingbarndoors #slidingofficedoors #homeofficedesign #custombuild #foyer #homeofficedecor #officewindow #builtinshelves #officeshelves #entrywaydecor #ohiohomebuilders #ohiocustomhomes #officesofinsta #clevelandbuilders #willoughbyhills #AtHomeCLE .
.?@paulceroky
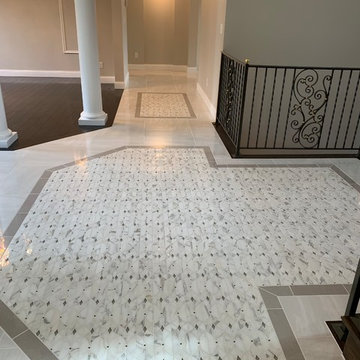
Aménagement d'un très grand hall d'entrée classique avec un mur gris, un sol en carrelage de porcelaine, une porte double, une porte en bois foncé et un sol blanc.
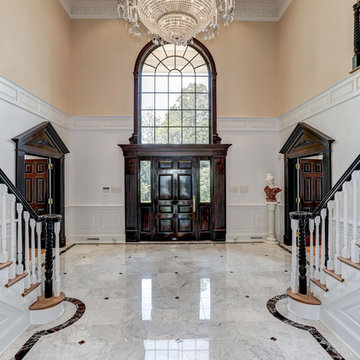
HomeVisit
Cette photo montre un très grand hall d'entrée chic avec un mur blanc, un sol en marbre, une porte simple et une porte en bois foncé.
Cette photo montre un très grand hall d'entrée chic avec un mur blanc, un sol en marbre, une porte simple et une porte en bois foncé.
Idées déco de très grandes entrées classiques
5