Idées déco de très grandes entrées classiques
Trier par :
Budget
Trier par:Populaires du jour
161 - 180 sur 2 192 photos
1 sur 3
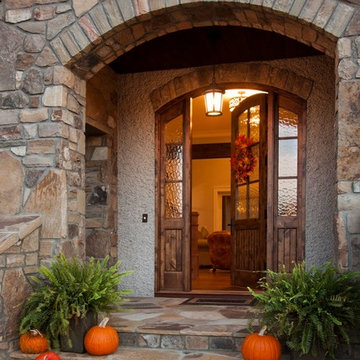
Nestled next to a mountain side and backing up to a creek, this home encompasses the mountain feel. With its neutral yet rich exterior colors and textures, the architecture is simply picturesque. A custom Knotty Alder entry door is preceded by an arched stone column entry porch. White Oak flooring is featured throughout and accentuates the home’s stained beam and ceiling accents. Custom cabinetry in the Kitchen and Great Room create a personal touch unique to only this residence. The Master Bathroom features a free-standing tub and all-tiled shower. Upstairs, the game room boasts a large custom reclaimed barn wood sliding door. The Juliette balcony gracefully over looks the handsome Great Room. Downstairs the screen porch is cozy with a fireplace and wood accents. Sitting perpendicular to the home, the detached three-car garage mirrors the feel of the main house by staying with the same paint colors, and features an all metal roof. The spacious area above the garage is perfect for a future living or storage area.
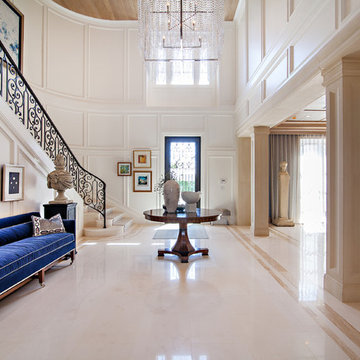
Dean Matthews
Réalisation d'une très grande entrée tradition avec un mur blanc, une porte simple et une porte noire.
Réalisation d'une très grande entrée tradition avec un mur blanc, une porte simple et une porte noire.
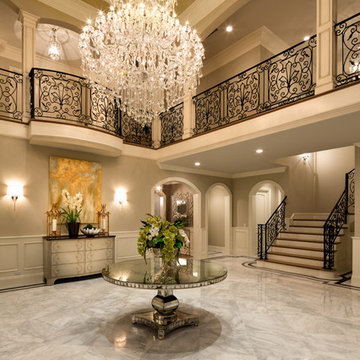
UNKNOWN
Exemple d'un très grand hall d'entrée chic avec un mur gris et un sol en marbre.
Exemple d'un très grand hall d'entrée chic avec un mur gris et un sol en marbre.
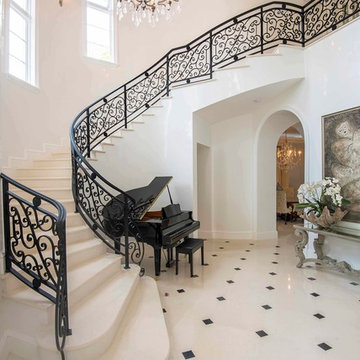
Studio KW Photography
Cette image montre un très grand hall d'entrée traditionnel avec un mur blanc.
Cette image montre un très grand hall d'entrée traditionnel avec un mur blanc.
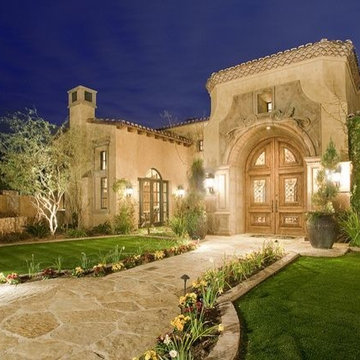
Double doors are a great way to add elegance to a space or to make an entrance seem more grand.
Want more inspiring photos? Follow us on Facebook, Twitter, Pinterest and Instagram!
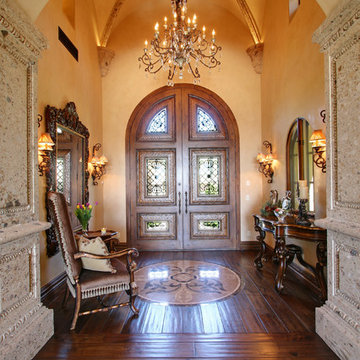
Custom Luxury homes using wood and tile inlay for the floors by Fratantoni Interior Designers.
Follow us on Pinterest, Facebook, Instagram and Twitter for more inspiring photos!
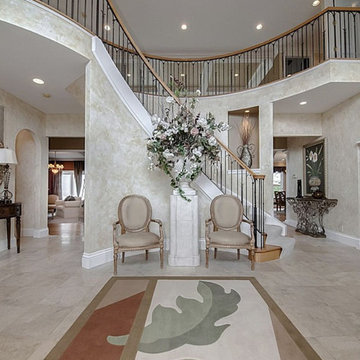
Idée de décoration pour un très grand hall d'entrée tradition avec un mur beige, un sol en travertin, une porte double, une porte en bois foncé et un sol beige.
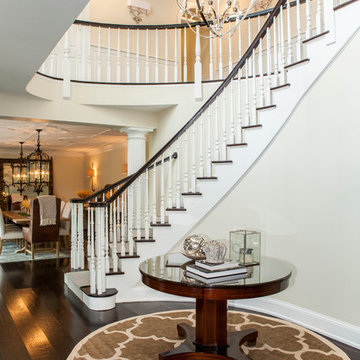
This grand 2 story open foyer has an eye catching curved staircase with a patterned carpet runner, dark treads and dark stained handrail. A round center hall walnut table graces the space and is visually balanced by the orb "globe" style hanging pendant fixture above it. The patterned oval rug plays homage to the coffered ceiling above and aids in bringing ones eye up to this beautifully designed space.
The dining room's decorative ceiling pattern is mimicked by the oval center hall rug.
Bronze colored large lanterns grace the dining room and create a visually exciting light source over the dining room table.
Dining room shaded wall sconces give additional ambient lighting.
2nd level shows paneled wainscot walls, and nickel shaded wall sconces along warm cream colored walls.
Philadelphia Magazine August 2014 issue to showcase its beauty and excellence.
Photo by Alicia's Art, LLC
RUDLOFF Custom Builders, is a residential construction company that connects with clients early in the design phase to ensure every detail of your project is captured just as you imagined. RUDLOFF Custom Builders will create the project of your dreams that is executed by on-site project managers and skilled craftsman, while creating lifetime client relationships that are build on trust and integrity.
We are a full service, certified remodeling company that covers all of the Philadelphia suburban area including West Chester, Gladwynne, Malvern, Wayne, Haverford and more.
As a 6 time Best of Houzz winner, we look forward to working with you on your next project.
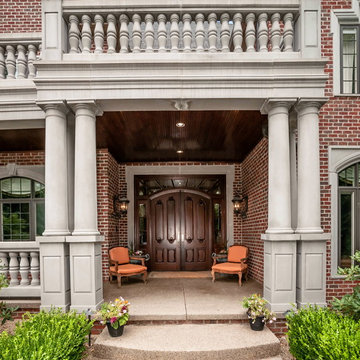
Exemple d'une très grande porte d'entrée chic avec une porte double et une porte en bois foncé.
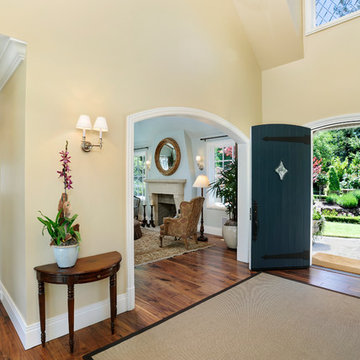
Builder: Markay Johnson Construction
visit: www.mjconstruction.com
Project Details:
Located on a beautiful corner lot of just over one acre, this sumptuous home presents Country French styling – with leaded glass windows, half-timber accents, and a steeply pitched roof finished in varying shades of slate. Completed in 2006, the home is magnificently appointed with traditional appeal and classic elegance surrounding a vast center terrace that accommodates indoor/outdoor living so easily. Distressed walnut floors span the main living areas, numerous rooms are accented with a bowed wall of windows, and ceilings are architecturally interesting and unique. There are 4 additional upstairs bedroom suites with the convenience of a second family room, plus a fully equipped guest house with two bedrooms and two bathrooms. Equally impressive are the resort-inspired grounds, which include a beautiful pool and spa just beyond the center terrace and all finished in Connecticut bluestone. A sport court, vast stretches of level lawn, and English gardens manicured to perfection complete the setting.
Photographer: Bernard Andre Photography
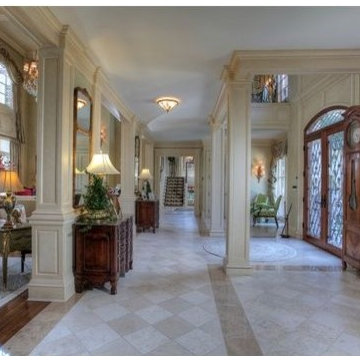
The entrance hall to this foyer has 10 foot high ceilings. The entrance door is in the center of the space so we flanked the door with a pair of matching conversation areas as seen in the other photos. It opens up into the dramatic two story living room.
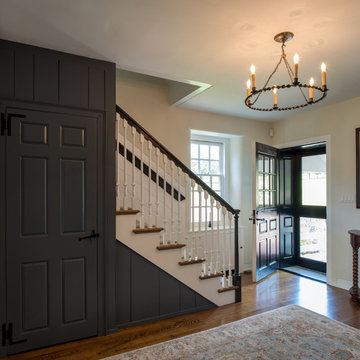
Photographer: Angle Eye Photography
Cette photo montre un très grand hall d'entrée chic avec un mur beige, une porte noire, un sol en bois brun et une porte simple.
Cette photo montre un très grand hall d'entrée chic avec un mur beige, une porte noire, un sol en bois brun et une porte simple.
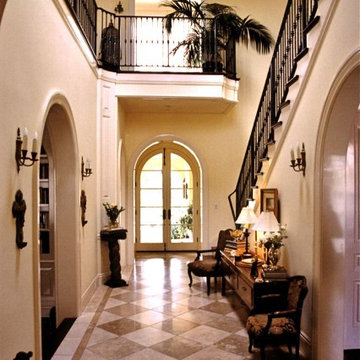
Réalisation d'un très grand hall d'entrée tradition avec un mur beige, un sol en marbre, une porte double, une porte en verre et un sol beige.
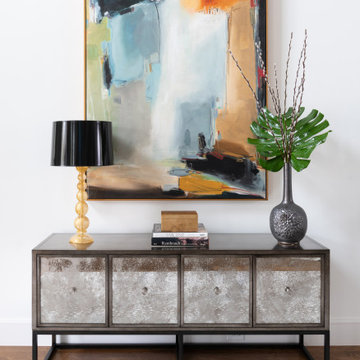
Idée de décoration pour un très grand hall d'entrée tradition avec un mur blanc, un sol en bois brun, une porte double, une porte métallisée et un sol marron.

Inspiration pour un très grand hall d'entrée traditionnel avec parquet foncé, une porte double, une porte blanche, un sol marron et un mur blanc.
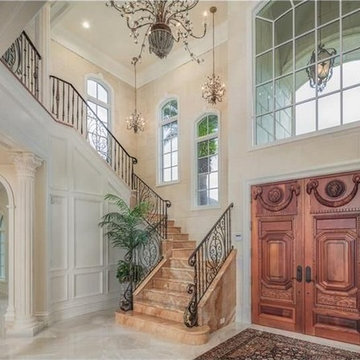
Luxury 2 story Foyer. Custom designed stone wall details. Antique reproduction stained wood double entry doors. The wood paneled walls under the staircase conceal a hidden room. Golden onyx slab staircase. Custom designed wrought iron railings, Imported carved stone columns. Polished white onyx floors. Light and airy Florida living. All interior architectural details by Susan Berry, Designer. All ceilings, stair details, flooring, lighting, materials and finish details by Susan Berry, Interior Designer. Furniture by a staging company. Gary Winter, architect. Photos provided by the homeowner. Central Florida Estate home.
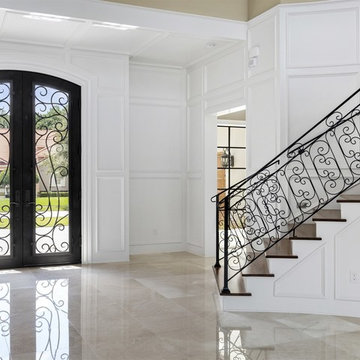
Cette photo montre une très grande porte d'entrée chic avec un mur blanc, un sol en marbre, une porte double et une porte en verre.
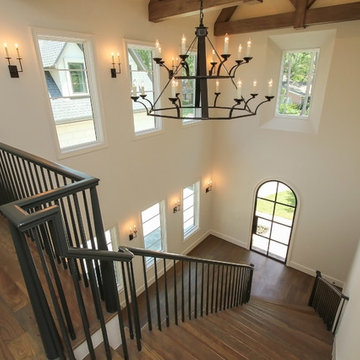
Aménagement d'une très grande porte d'entrée classique avec une porte simple, une porte noire, un mur blanc et un sol en bois brun.
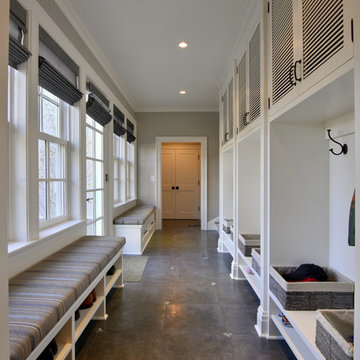
Peter Krupenye
Inspiration pour une très grande entrée traditionnelle avec un vestiaire et un mur gris.
Inspiration pour une très grande entrée traditionnelle avec un vestiaire et un mur gris.
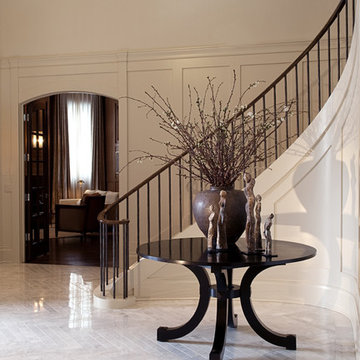
Grand Entry Hall by
Marshall Morgan Erb Design Inc.
Idée de décoration pour un très grand hall d'entrée tradition avec un mur blanc, un sol en bois brun et une porte double.
Idée de décoration pour un très grand hall d'entrée tradition avec un mur blanc, un sol en bois brun et une porte double.
Idées déco de très grandes entrées classiques
9