Idées déco de très grandes façades de maison
Trier par :
Budget
Trier par:Populaires du jour
181 - 200 sur 15 280 photos
1 sur 3

Réalisation d'une très grande façade de maison marron design à un étage avec un revêtement mixte et un toit plat.
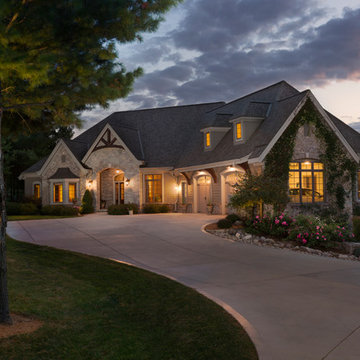
Stone ranch with French Country flair and a tucked under extra lower level garage. The beautiful Chilton Woodlake blend stone follows the arched entry with timbers and gables. Carriage style 2 panel arched accent garage doors with wood brackets. The siding is Hardie Plank custom color Sherwin Williams Anonymous with custom color Intellectual Gray trim. Gable roof is CertainTeed Landmark Weathered Wood with a medium bronze metal roof accent over the bay window. (Ryan Hainey)
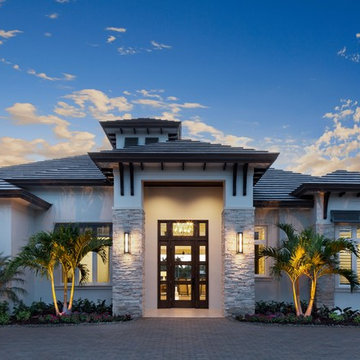
Aménagement d'une très grande façade de maison beige classique de plain-pied avec un revêtement mixte.
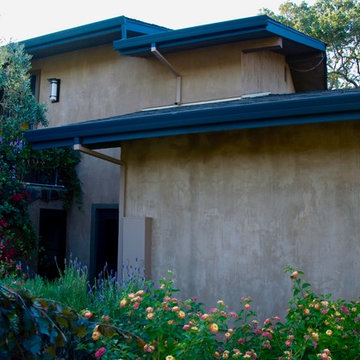
Originally, the exterior of the Napa ranch residence was a standard knocked down stucco finish. We covered over the entire exterior of the house with a natural plaster product that has been made in Italy for centuries, known as Rialto or Vero. This product is a combination of slaked lime mixed with 60% reconstituted crushed marble dust. Quarried from the legendary Carrara marble mines. The finish itself is a vertically combed striated texture embedded into the plaster. While it cures, a transparent group of patinas are applied to the stone-like plaster substance to create a look of an aged villa.
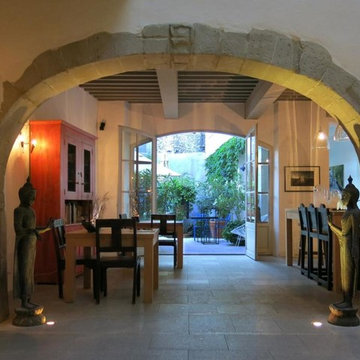
Project: Le Petit Hopital in Provence
Limestone Elements by Ancient Surfaces
Project Renovation completed in 2012
Situated in a quiet, bucolic setting surrounded by lush apple and cherry orchards, Petit Hopital is a refurbished eighteenth century Bastide farmhouse.
With manicured gardens and pathways that seem as if they emerged from a fairy tale. Petit Hopital is a quintessential Provencal retreat that merges natural elements of stone, wind, fire and water.
Talking about water, Ancient Surfaces made sure to provide this lovely estate with unique and one of a kind fountains that are simply out of this world.
The villa is in proximity to the magical canal-town of Isle Sur La Sorgue and within comfortable driving distance of Avignon, Carpentras and Orange with all the French culture and history offered along the way.
The grounds at Petit Hopital include a pristine swimming pool with a Romanesque wall fountain full with its thick stone coping surround pieces.
The interior courtyard features another special fountain for an even more romantic effect.
Cozy outdoor furniture allows for splendid moments of alfresco dining and lounging.
The furnishings at Petit Hopital are modern, comfortable and stately, yet rather quaint when juxtaposed against the exposed stone walls.
The plush living room has also been fitted with a fireplace.
Antique Limestone Flooring adorned the entire home giving it a surreal out of time feel to it.
The villa includes a fully equipped kitchen with center island featuring gas hobs and a separate bar counter connecting via open plan to the formal dining area to help keep the flow of the conversation going.
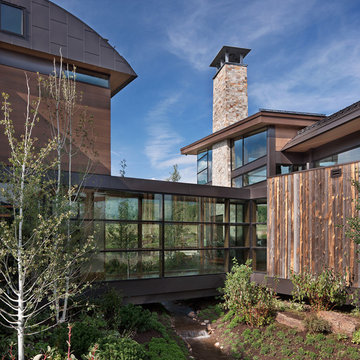
David O. Marlow Photography
Idée de décoration pour une très grande façade de maison chalet.
Idée de décoration pour une très grande façade de maison chalet.
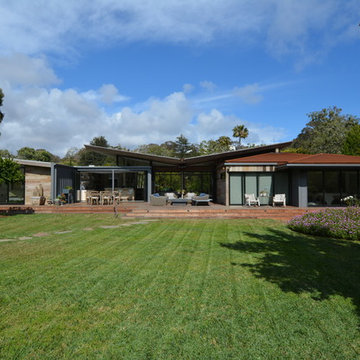
Photos: Tom Hofer
Idée de décoration pour une très grande façade de maison grise vintage en verre de plain-pied.
Idée de décoration pour une très grande façade de maison grise vintage en verre de plain-pied.
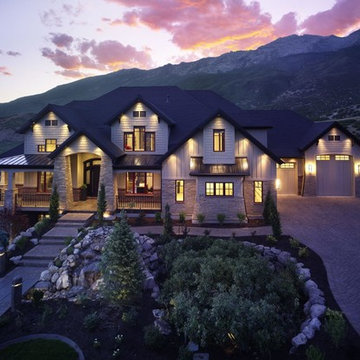
Inspiration pour une très grande façade de maison beige craftsman à deux étages et plus avec un revêtement mixte, un toit à quatre pans et un toit en shingle.
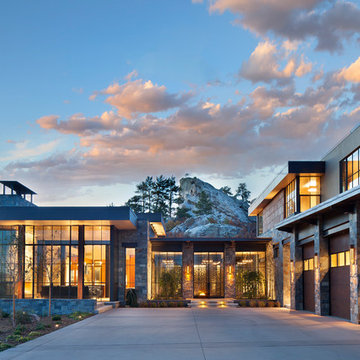
Perry Park Ranch Exterior
Cette image montre une très grande façade de maison grise design à un étage avec un toit plat.
Cette image montre une très grande façade de maison grise design à un étage avec un toit plat.
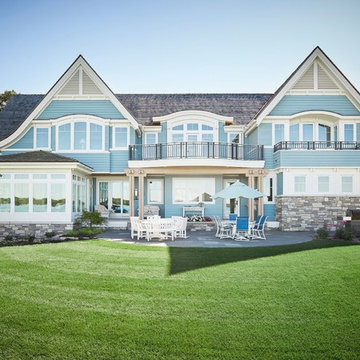
Collaboration Teams :
AMDG Architects, Mike Schaap Builders and YZDA
Photographer :
Ashley Avila Photography
Exemple d'une très grande façade de maison bleue bord de mer en bois à un étage avec un toit à deux pans et un toit en shingle.
Exemple d'une très grande façade de maison bleue bord de mer en bois à un étage avec un toit à deux pans et un toit en shingle.
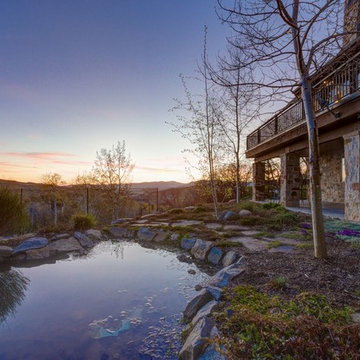
Inspiration pour une très grande façade de maison chalet en pierre à deux étages et plus avec un toit à deux pans.
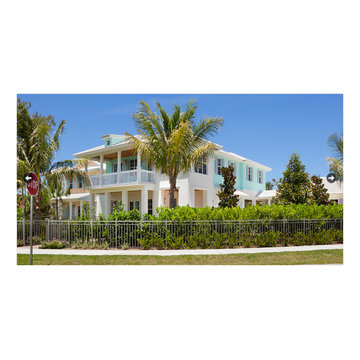
Idées déco pour une très grande façade de maison multicolore exotique en béton à deux étages et plus avec un toit à quatre pans et un toit en tuile.
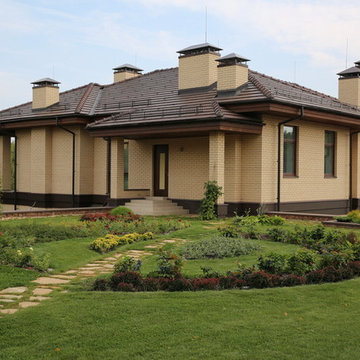
Верхний уровень дома выглядит обычным одноэтажным с уровня проезда.
Réalisation d'une très grande façade de maison beige minimaliste en brique à deux étages et plus avec un toit à quatre pans et un toit en shingle.
Réalisation d'une très grande façade de maison beige minimaliste en brique à deux étages et plus avec un toit à quatre pans et un toit en shingle.
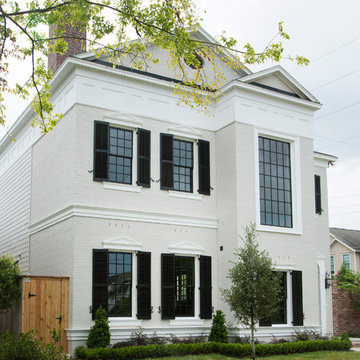
www.felixsanchez.com
Idée de décoration pour une très grande façade de maison blanche tradition en stuc à un étage avec un toit en shingle.
Idée de décoration pour une très grande façade de maison blanche tradition en stuc à un étage avec un toit en shingle.
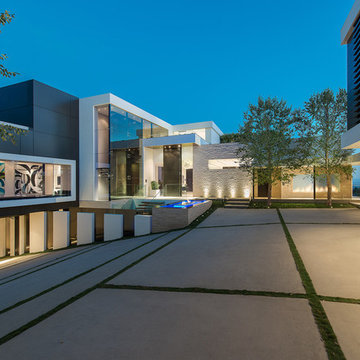
Laurel Way Beverly Hills luxury modern home exterior design. Photo by William MacCollum.
Réalisation d'une très grande façade de maison multicolore design à deux étages et plus avec un revêtement mixte et un toit plat.
Réalisation d'une très grande façade de maison multicolore design à deux étages et plus avec un revêtement mixte et un toit plat.
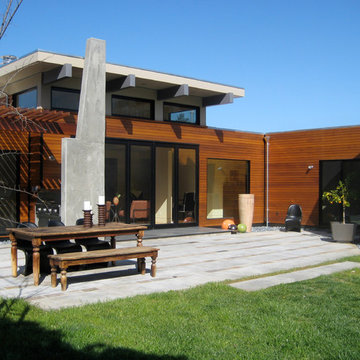
Jonathan Pearlman Elevation Architects
Idées déco pour une très grande façade de maison grise contemporaine en stuc de plain-pied avec un toit plat.
Idées déco pour une très grande façade de maison grise contemporaine en stuc de plain-pied avec un toit plat.
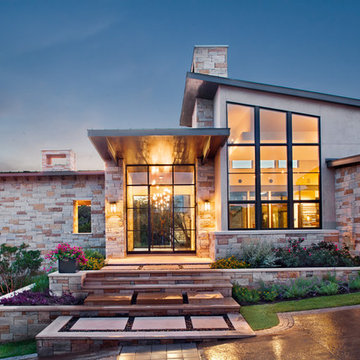
Attempting to capture a Hill Country view, this contemporary house surrounds a cluster of trees in a generous courtyard. Water elements, photovoltaics, lighting controls, and ‘smart home’ features are essential components of this high-tech, yet warm and inviting home.
Published:
Bathroom Trends, Volume 30, Number 1
Austin Home, Winter 2012
Photo Credit: Coles Hairston

Lake Keowee estate home with steel doors and windows, large outdoor living with kitchen, chimney pots, legacy home situated on 5 lots on beautiful Lake Keowee in SC
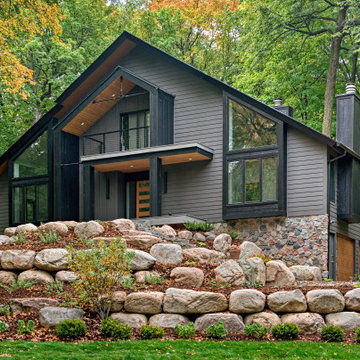
Réalisation d'une très grande façade de maison grise nordique à un étage avec un revêtement mixte, un toit à deux pans, un toit mixte et un toit noir.

Trent Bell Photography
Idée de décoration pour une très grande façade de maison beige design à deux étages et plus avec un toit plat.
Idée de décoration pour une très grande façade de maison beige design à deux étages et plus avec un toit plat.
Idées déco de très grandes façades de maison
10