Idées déco de très grandes façades de maison
Trier par :
Budget
Trier par:Populaires du jour
121 - 140 sur 15 196 photos
1 sur 3
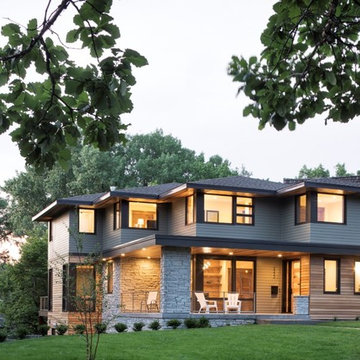
Landmark Photography
Cette image montre une très grande façade de maison grise minimaliste à un étage avec un revêtement mixte, un toit à quatre pans et un toit mixte.
Cette image montre une très grande façade de maison grise minimaliste à un étage avec un revêtement mixte, un toit à quatre pans et un toit mixte.
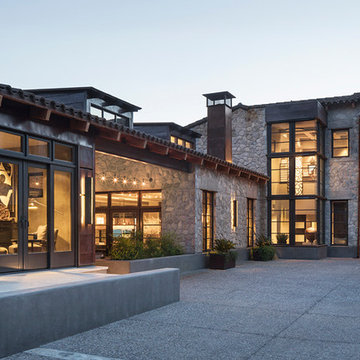
Idées déco pour une très grande façade de maison grise contemporaine en pierre à un étage avec un toit à deux pans et un toit en tuile.

Idée de décoration pour une très grande façade de maison multicolore minimaliste en brique à deux étages et plus avec un toit à quatre pans et un toit en shingle.

Shaun Ring
Aménagement d'une très grande façade de maison beige craftsman en panneau de béton fibré à un étage avec un toit en métal et un toit à deux pans.
Aménagement d'une très grande façade de maison beige craftsman en panneau de béton fibré à un étage avec un toit en métal et un toit à deux pans.

Positioned at the base of Camelback Mountain this hacienda is muy caliente! Designed for dear friends from New York, this home was carefully extracted from the Mrs’ mind.
She had a clear vision for a modern hacienda. Mirroring the clients, this house is both bold and colorful. The central focus was hospitality, outdoor living, and soaking up the amazing views. Full of amazing destinations connected with a curving circulation gallery, this hacienda includes water features, game rooms, nooks, and crannies all adorned with texture and color.
This house has a bold identity and a warm embrace. It was a joy to design for these long-time friends, and we wish them many happy years at Hacienda Del Sueño.
Project Details // Hacienda del Sueño
Architecture: Drewett Works
Builder: La Casa Builders
Landscape + Pool: Bianchi Design
Interior Designer: Kimberly Alonzo
Photographer: Dino Tonn
Wine Room: Innovative Wine Cellar Design
Publications
“Modern Hacienda: East Meets West in a Fabulous Phoenix Home,” Phoenix Home & Garden, November 2009
Awards
ASID Awards: First place – Custom Residential over 6,000 square feet
2009 Phoenix Home and Garden Parade of Homes

Can a home be both rustic and contemporary at once? This Mountain Mid Century home answers “absolutely” with its cheerfully canted roofs and asymmetrical timber joinery detailing. Perched on a hill with breathtaking views of the eastern plains and evening city lights, this home playfully reinterprets elements of historic Colorado mine structures. Inside, the comfortably proportioned Great Room finds its warm rustic character in the traditionally detailed stone fireplace, while outside covered decks frame views in every direction.
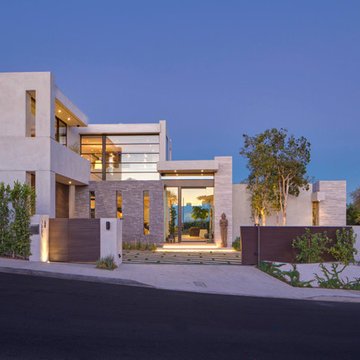
Nick Springett Photography
Idée de décoration pour une très grande façade de maison beige design en pierre à un étage avec un toit plat.
Idée de décoration pour une très grande façade de maison beige design en pierre à un étage avec un toit plat.
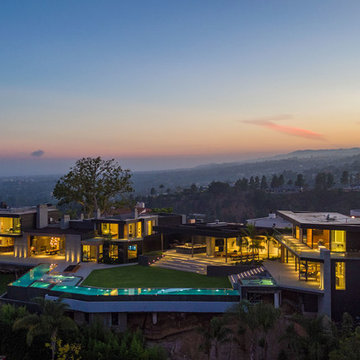
Inspiration pour une très grande façade de maison grise design en béton à un étage avec un toit plat.
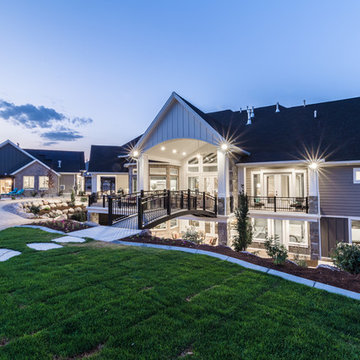
Brad Montgomery tym Homes
Aménagement d'une très grande façade de maison grise classique en bois à un étage avec un toit à quatre pans et un toit en shingle.
Aménagement d'une très grande façade de maison grise classique en bois à un étage avec un toit à quatre pans et un toit en shingle.
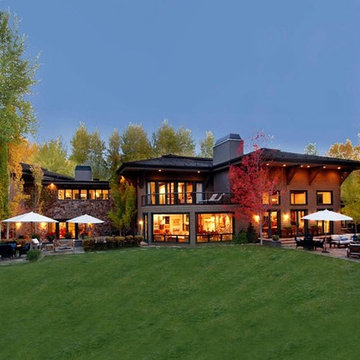
Cette photo montre une très grande façade de maison beige tendance en pierre à un étage avec un toit à quatre pans et un toit en shingle.
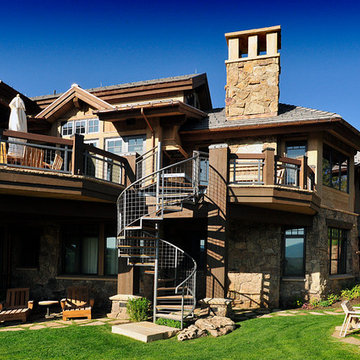
Cette image montre une très grande façade de maison beige design en pierre à un étage avec un toit à quatre pans.

Idées déco pour une très grande façade de maison marron craftsman en pierre à niveaux décalés avec un toit à croupette et un toit en shingle.

Marian Riabic
Inspiration pour une très grande façade de maison métallique et grise design de plain-pied avec un toit à deux pans et un toit en métal.
Inspiration pour une très grande façade de maison métallique et grise design de plain-pied avec un toit à deux pans et un toit en métal.
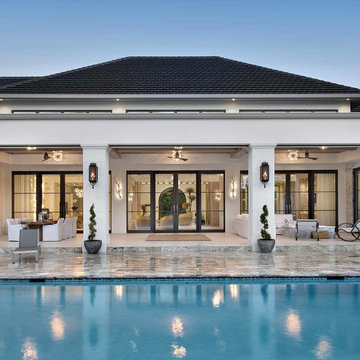
Cette image montre une très grande façade de maison blanche méditerranéenne en stuc à un étage avec un toit en shingle.
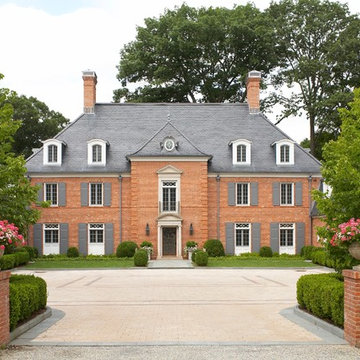
Cette image montre une très grande façade de maison traditionnelle en brique à deux étages et plus avec un toit à quatre pans et un toit en shingle.
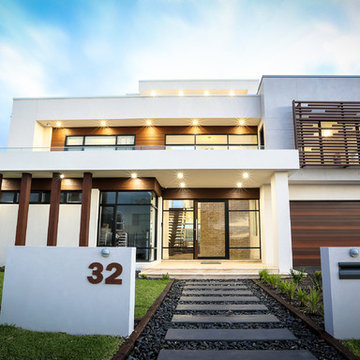
Idées déco pour une très grande façade de maison blanche contemporaine en stuc à deux étages et plus avec un toit plat.
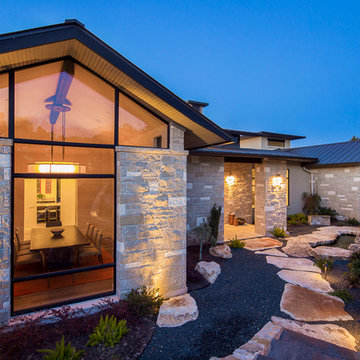
Fine Focus Photography
Idée de décoration pour une très grande façade de maison multicolore design en pierre de plain-pied avec un toit à deux pans et un toit en métal.
Idée de décoration pour une très grande façade de maison multicolore design en pierre de plain-pied avec un toit à deux pans et un toit en métal.

Phillip Ennis Photography
Exemple d'une très grande façade de maison marron moderne en pierre à deux étages et plus avec un toit à deux pans et un toit en shingle.
Exemple d'une très grande façade de maison marron moderne en pierre à deux étages et plus avec un toit à deux pans et un toit en shingle.
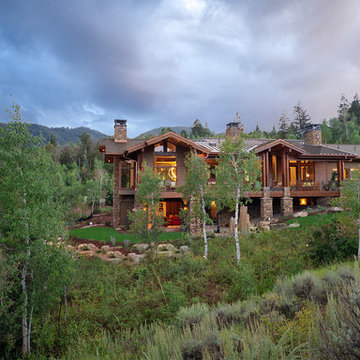
Douglas Knight Construction
Inspiration pour une très grande façade de maison marron design en pierre à un étage avec un toit plat et un toit en métal.
Inspiration pour une très grande façade de maison marron design en pierre à un étage avec un toit plat et un toit en métal.
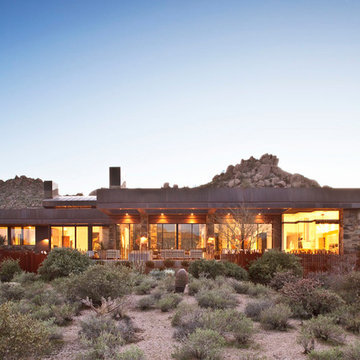
Designed to embrace an extensive and unique art collection including sculpture, paintings, tapestry, and cultural antiquities, this modernist home located in north Scottsdale’s Estancia is the quintessential gallery home for the spectacular collection within. The primary roof form, “the wing” as the owner enjoys referring to it, opens the home vertically to a view of adjacent Pinnacle peak and changes the aperture to horizontal for the opposing view to the golf course. Deep overhangs and fenestration recesses give the home protection from the elements and provide supporting shade and shadow for what proves to be a desert sculpture. The restrained palette allows the architecture to express itself while permitting each object in the home to make its own place. The home, while certainly modern, expresses both elegance and warmth in its material selections including canterra stone, chopped sandstone, copper, and stucco.
Project Details | Lot 245 Estancia, Scottsdale AZ
Architect: C.P. Drewett, Drewett Works, Scottsdale, AZ
Interiors: Luis Ortega, Luis Ortega Interiors, Hollywood, CA
Publications: luxe. interiors + design. November 2011.
Featured on the world wide web: luxe.daily
Photo by Grey Crawford.
Idées déco de très grandes façades de maison
7