Idées déco de très grandes façades de maison
Trier par :
Budget
Trier par:Populaires du jour
161 - 180 sur 15 196 photos
1 sur 3
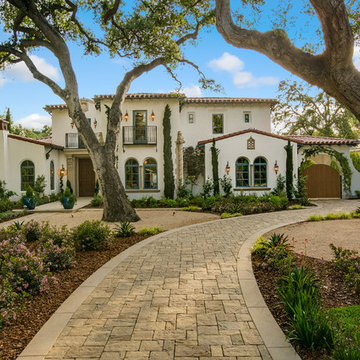
Inspiration pour une très grande façade de maison blanche méditerranéenne en stuc à un étage avec un toit à quatre pans et un toit en shingle.
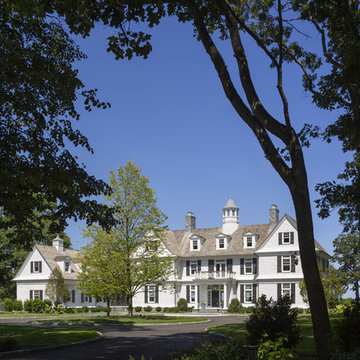
A gracious 11,500 SF shingle-style residence overlooking the Long Island Sound in Lloyd Harbor, New York. Architecture and Design by Smiros & Smiros Architects. Built by Stokkers + Company.
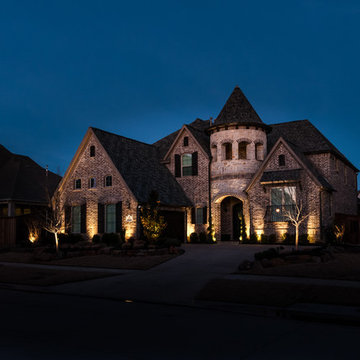
Cette photo montre une très grande façade de maison marron chic en brique à deux étages et plus avec un toit à deux pans et un toit en shingle.
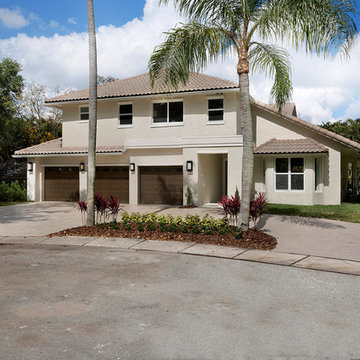
Architectural photography by ibi designs
Cette image montre une très grande façade de maison beige en béton à un étage avec un toit à quatre pans et un toit en tuile.
Cette image montre une très grande façade de maison beige en béton à un étage avec un toit à quatre pans et un toit en tuile.
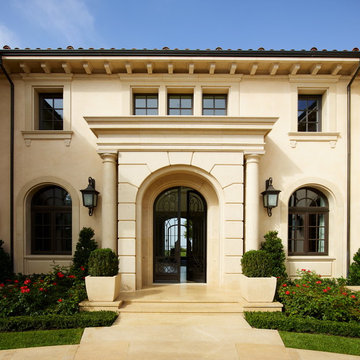
Inspiration pour une très grande façade de maison beige méditerranéenne en pierre à deux étages et plus avec un toit en tuile.
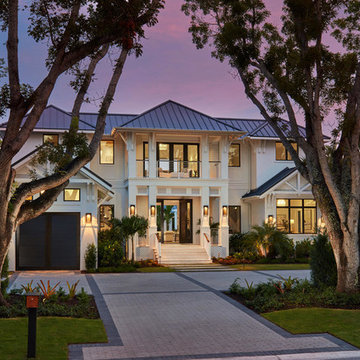
Photo: Blaine Jonathan
Aménagement d'une très grande façade de maison blanche classique en stuc à un étage avec un toit en métal et un toit à quatre pans.
Aménagement d'une très grande façade de maison blanche classique en stuc à un étage avec un toit en métal et un toit à quatre pans.

This gorgeous modern farmhouse features hardie board board and batten siding with stunning black framed Pella windows. The soffit lighting accents each gable perfectly and creates the perfect farmhouse.

Immaculate Lake Norman, North Carolina home built by Passarelli Custom Homes. Tons of details and superb craftsmanship put into this waterfront home. All images by Nedoff Fotography
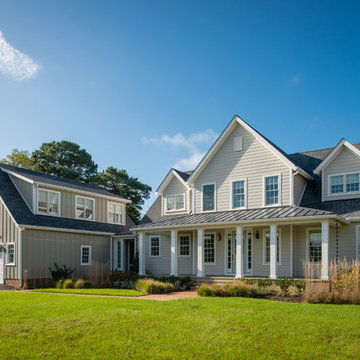
Idées déco pour une très grande façade de maison beige campagne à un étage avec un revêtement mixte, un toit à deux pans et un toit en shingle.
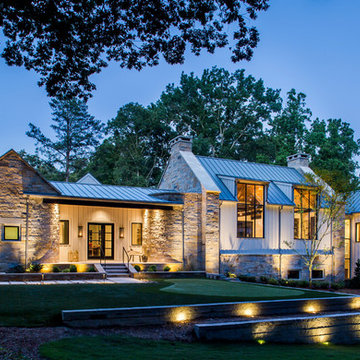
Jeff Herr Photography
Aménagement d'une très grande façade de maison beige campagne de plain-pied avec un revêtement mixte et un toit en métal.
Aménagement d'une très grande façade de maison beige campagne de plain-pied avec un revêtement mixte et un toit en métal.

Idées déco pour une très grande façade de maison beige méditerranéenne à niveaux décalés avec un revêtement mixte, un toit à quatre pans et un toit en tuile.
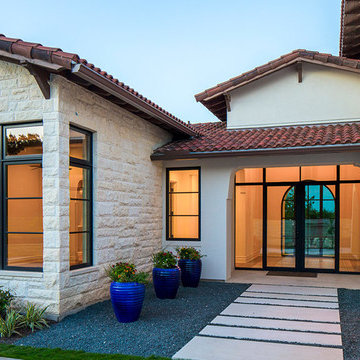
Idée de décoration pour une très grande façade de maison blanche méditerranéenne à un étage avec un revêtement mixte, un toit à quatre pans et un toit en tuile.
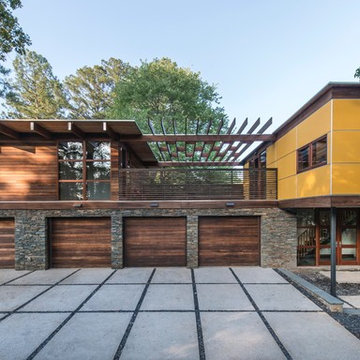
The western facade functions as the family walking and vehicular access. The in-law suite, in anticipation of frequent and extended family member visits is above the garage with an elevated pergola connecting the in-law suite and the main house.
Photography: Fredrik Brauer
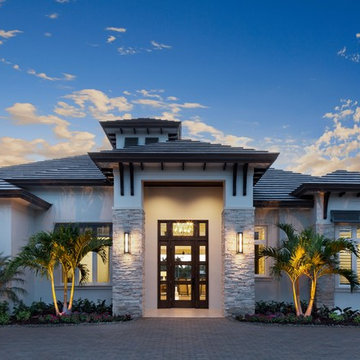
Aménagement d'une très grande façade de maison beige classique de plain-pied avec un revêtement mixte.
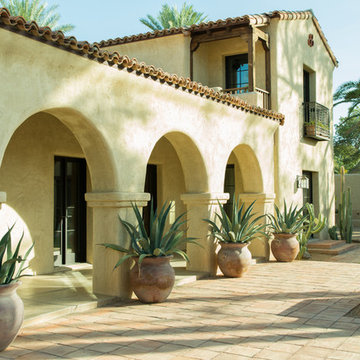
The arched colonnade at the front loggia was reconstructed according to historical photos of Evans' other work, and the charming wood framed balcony (which had been enclosed) was returned as a key element of the design of the front of the home. A central fountain (the design of which was adapted from an existing original example at the nearby Rose Eisendrath house) was added, and 4" thick fired adobe pavers complete the design of the entry courtyard.
Architect: Gene Kniaz, Spiral Architect;
General Contractor: Eric Linthicum, Linthicum Custom Builders
Photo: Maureen Ryan Photography
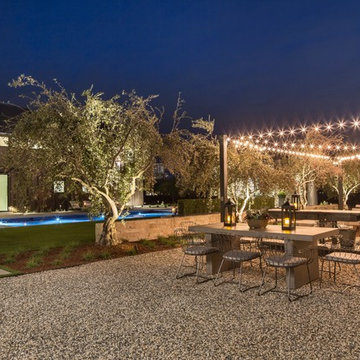
www.jacobelliott.com
Réalisation d'une très grande façade de maison marron design en bois à un étage avec un toit en métal.
Réalisation d'une très grande façade de maison marron design en bois à un étage avec un toit en métal.

Exemple d'une très grande façade de maison blanche chic en brique à un étage avec un toit à croupette et un toit en shingle.
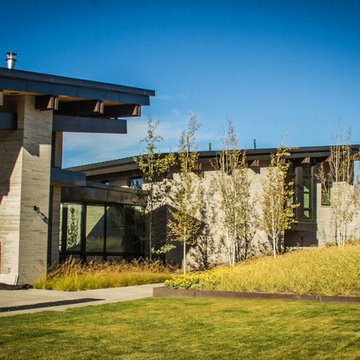
Cette image montre une très grande façade de maison grise design en pierre de plain-pied avec un toit en appentis et un toit en métal.
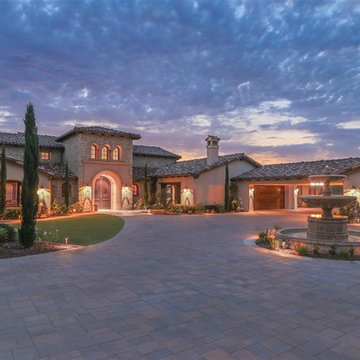
Ray Shay - Shay Realtors -
Scott M Grunst - Architect -
We selected the exterior finishes, door, fountain and driveway
Idées déco pour une très grande façade de maison beige méditerranéenne en stuc de plain-pied avec un toit en tuile et un toit à deux pans.
Idées déco pour une très grande façade de maison beige méditerranéenne en stuc de plain-pied avec un toit en tuile et un toit à deux pans.
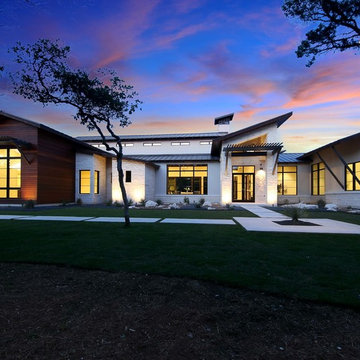
Cordillera Ranch Residence
Builder: Todd Glowka
Designer: Jessica Claiborne, Claiborne & Co too
Photo Credits: Lauren Keller
Materials Used: Macchiato Plank, Vaal 3D Wallboard, Ipe Decking
European Oak Engineered Wood Flooring, Engineered Red Oak 3D wall paneling, Ipe Decking on exterior walls.
This beautiful home, located in Boerne, Tx, utilizes our Macchiato Plank for the flooring, Vaal 3D Wallboard on the chimneys, and Ipe Decking for the exterior walls. The modern luxurious feel of our products are a match made in heaven for this upscale residence.
Idées déco de très grandes façades de maison
9