Idées déco de très grandes façades de maisons avec un toit à quatre pans
Trier par :
Budget
Trier par:Populaires du jour
61 - 80 sur 4 483 photos
1 sur 3
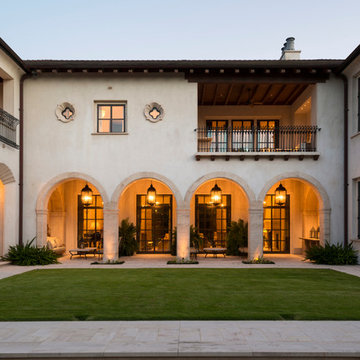
A view of the rear of the home and the covered outdoor living space.
Frank White Photography
Cette photo montre une très grande façade de maison blanche méditerranéenne en stuc à un étage avec un toit à quatre pans et un toit en tuile.
Cette photo montre une très grande façade de maison blanche méditerranéenne en stuc à un étage avec un toit à quatre pans et un toit en tuile.
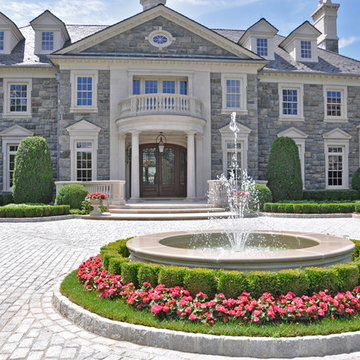
Cette image montre une très grande façade de maison grise traditionnelle en pierre à deux étages et plus avec un toit à quatre pans et un toit en shingle.

Aménagement d'une très grande façade de maison blanche classique en brique à un étage avec un toit à quatre pans, un toit en shingle et un toit gris.
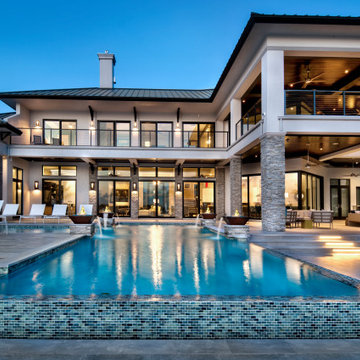
Modern luxury home design with stucco and stone accents. The contemporary home design is capped with a bronze metal roof.
Cette image montre une très grande façade de maison design en stuc à un étage avec un toit à quatre pans et un toit en métal.
Cette image montre une très grande façade de maison design en stuc à un étage avec un toit à quatre pans et un toit en métal.
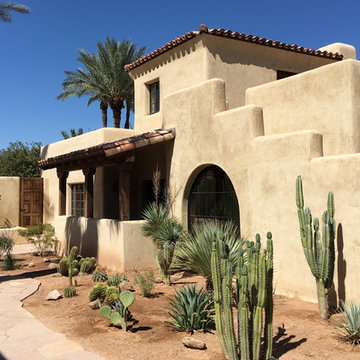
The south courtyard was re-landcape with specimen cacti selected and curated by the owner, and a new hardscape path was laid using flagstone, which was a customary hardscape material used by Robert Evans. The arched window was originally an exterior feature under an existing stairway; the arch was replaced (having been removed during the 1960s), and a arched window added to "re-enclose" the space. Several window openings which had been covered over with stucco were uncovered, and windows fitted in the restored opening. The small loggia was added, and provides a pleasant outdoor breakfast spot directly adjacent to the kitchen.
Design Architect: Gene Kniaz, Spiral Architect; General Contractor: Eric Linthicum, Linthicum Custom Builders
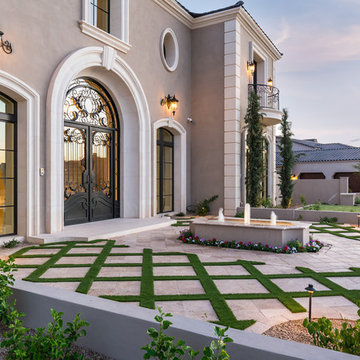
The front courtyard is the perfect entrance with a fountain, arched entry door frame, and turf stone pavers.
Réalisation d'une très grande façade de maison beige méditerranéenne en stuc à un étage avec un toit à quatre pans et un toit en shingle.
Réalisation d'une très grande façade de maison beige méditerranéenne en stuc à un étage avec un toit à quatre pans et un toit en shingle.
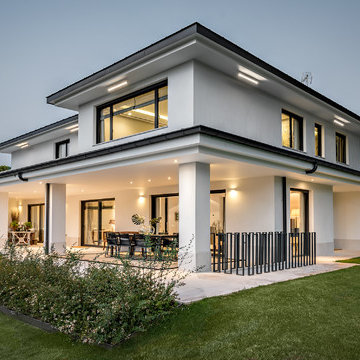
Idée de décoration pour une très grande façade de maison blanche tradition en stuc à un étage avec un toit à quatre pans.
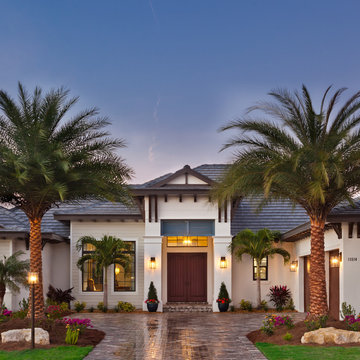
The Corindi, 11514 Harbourside Lane in Harbourside at The Islands on the Manatee River; is the perfect setting for this 3,577 SF West Indies architectural style home with private backyard boat dock. This 3 bedroom, 3 bath home with great room, dining room, study, bonus room, outdoor kitchen and 3-car garage affords serene waterfront views from each room.
Gene Pollux Photography
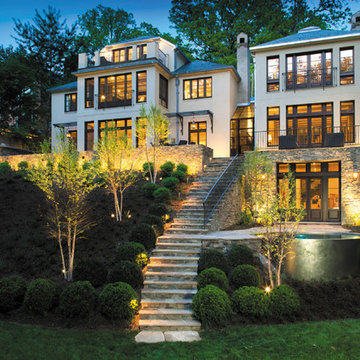
David Burroughs
Idée de décoration pour une très grande façade de maison beige tradition en pierre à deux étages et plus avec un toit à quatre pans et un toit en shingle.
Idée de décoration pour une très grande façade de maison beige tradition en pierre à deux étages et plus avec un toit à quatre pans et un toit en shingle.
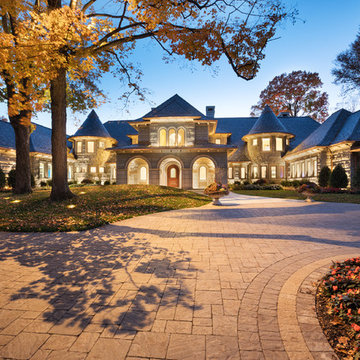
Builder: John Kraemer & Sons | Design: Sharratt Design | Interior Design: Bruce Kading Interior Design | Landscaping: Keenan & Sveiven | Photography: Landmark Photography
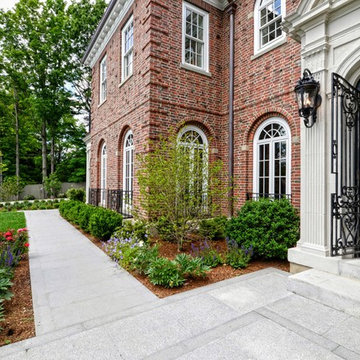
Idées déco pour une très grande façade de maison rouge classique en brique à un étage avec un toit à quatre pans.
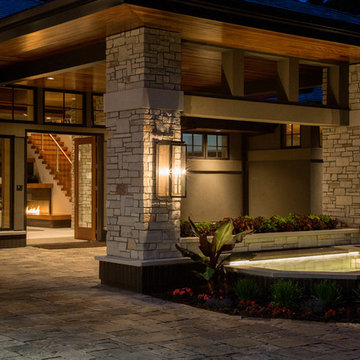
Architectural Designer: Bruce Lenzen Design/Build Photo: Spacecrafting Photography
Cette image montre une très grande façade de maison beige design en pierre à un étage avec un toit à quatre pans.
Cette image montre une très grande façade de maison beige design en pierre à un étage avec un toit à quatre pans.
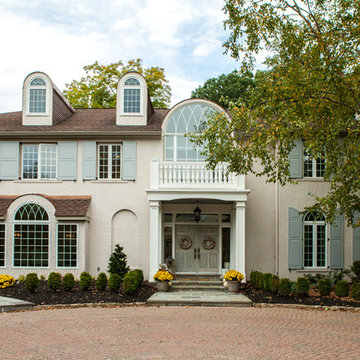
One can see from this "AFTER" picture the improvements that were made to this gorgeous home.
The large french doors on the left side of the entry were replaced by a large picture window & new half round window. Additional changes were made on a few of the half rounds by adding gracefully curved style mullions softening the lines of the home.
The balconet and balusters above the entry's double doors were refreshed and new flagstone welcomes visitors into this lovely home..
French style traditional shutters were added and brick pavers grace the driveway.
All brick was painted the same color as the stucco giving the home a clean bright transitional look.
This home was featured in Philadelphia Magazine August 2014 issue to showcase its beauty and excellence.
Photo by Alicia's Art, LLC
RUDLOFF Custom Builders, is a residential construction company that connects with clients early in the design phase to ensure every detail of your project is captured just as you imagined. RUDLOFF Custom Builders will create the project of your dreams that is executed by on-site project managers and skilled craftsman, while creating lifetime client relationships that are build on trust and integrity.
We are a full service, certified remodeling company that covers all of the Philadelphia suburban area including West Chester, Gladwynne, Malvern, Wayne, Haverford and more.
As a 6 time Best of Houzz winner, we look forward to working with you on your next project.
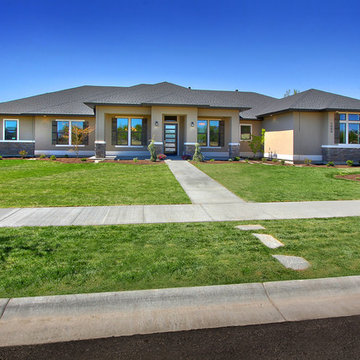
Idées déco pour une très grande façade de maison marron classique en stuc de plain-pied avec un toit à quatre pans et un toit en shingle.
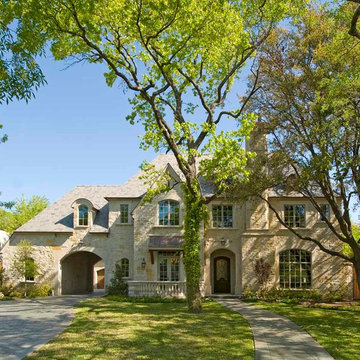
Stately country English inspired architecture. Natural stone with cast stone accents.
Aménagement d'une très grande façade de maison beige classique en pierre à un étage avec un toit à quatre pans et un toit en shingle.
Aménagement d'une très grande façade de maison beige classique en pierre à un étage avec un toit à quatre pans et un toit en shingle.
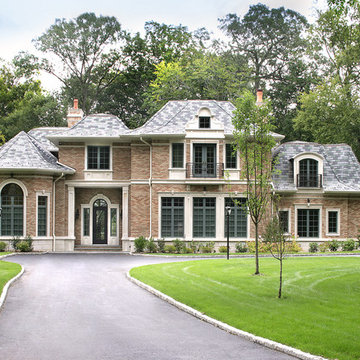
Photography: Peter Rymwid
8,000 SF Single Family Home located in Great Neck, New York on Long Island.
Réalisation d'une très grande façade de maison marron tradition en brique à un étage avec un toit à quatre pans.
Réalisation d'une très grande façade de maison marron tradition en brique à un étage avec un toit à quatre pans.

Exemple d'une très grande façade de maison beige rétro en pierre à un étage avec un toit à quatre pans, un toit en shingle et un toit marron.
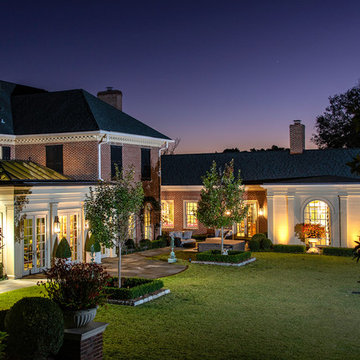
Idées déco pour une très grande façade de maison rouge classique en brique à deux étages et plus avec un toit en shingle et un toit à quatre pans.
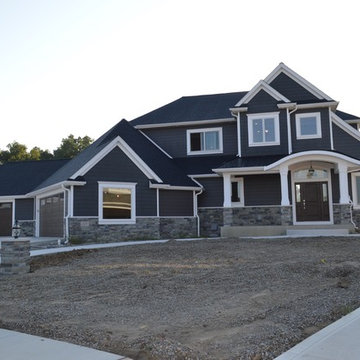
Cette photo montre une très grande façade de maison bleue craftsman à un étage avec un revêtement en vinyle, un toit à quatre pans et un toit en métal.
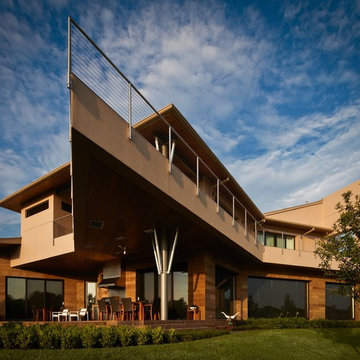
Builder: Sims Luxury Builders
Cette image montre une très grande façade de maison beige minimaliste à deux étages et plus avec un revêtement mixte, un toit à quatre pans et un toit en métal.
Cette image montre une très grande façade de maison beige minimaliste à deux étages et plus avec un revêtement mixte, un toit à quatre pans et un toit en métal.
Idées déco de très grandes façades de maisons avec un toit à quatre pans
4