Idées déco de très grandes façades de maisons avec un toit à quatre pans
Trier par :
Budget
Trier par:Populaires du jour
101 - 120 sur 4 483 photos
1 sur 3
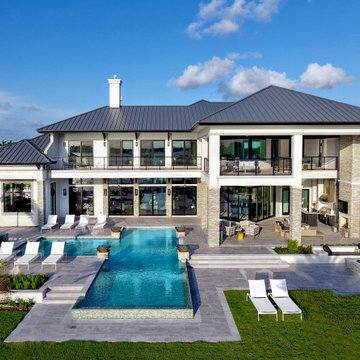
Modern luxury home design with stucco and stone accents. The contemporary home design is capped with a bronze metal roof.
Idée de décoration pour une très grande façade de maison design en stuc à un étage avec un toit à quatre pans et un toit en métal.
Idée de décoration pour une très grande façade de maison design en stuc à un étage avec un toit à quatre pans et un toit en métal.
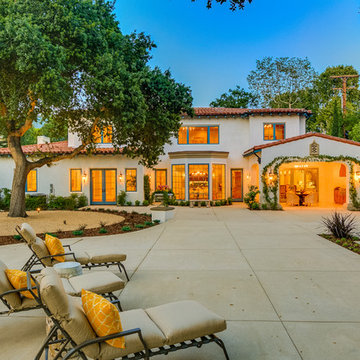
Inspiration pour une très grande façade de maison blanche méditerranéenne en stuc à un étage avec un toit à quatre pans et un toit en shingle.
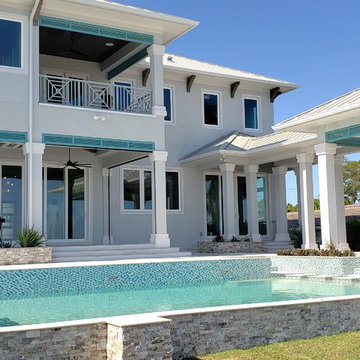
Large rear yard on Tampa Bay. British West Indies style with metal roof.
Réalisation d'une très grande façade de maison grise marine en stuc à un étage avec un toit à quatre pans et un toit en métal.
Réalisation d'une très grande façade de maison grise marine en stuc à un étage avec un toit à quatre pans et un toit en métal.
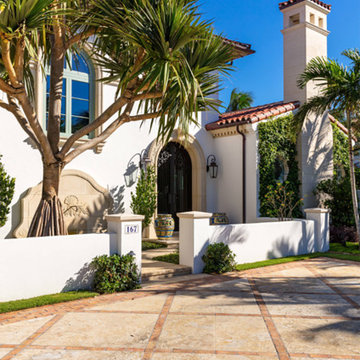
Everyday is a vacation in this lush oasis in Palm Beach, Florida. From the inside out this home exudes a formal, yet relaxed coastal vibe with cool blue tones throughout the interior, intricate architectural details at every turn, & mature, verdant landscaping that mimics the appearance of a historic home in the tropics. Take the tour with Houzz. http://ow.ly/HIU130l279K
Italianate Lantern: http://ow.ly/7f5i30nCqBB
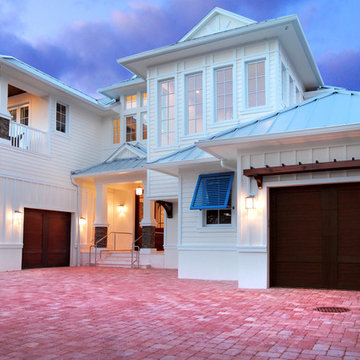
Contemporary Naples home blends coastal style with green features and punches of feminine elegance.
The home is unique in its two-story courtyard style, but encompasses plenty of coastal touches inside and out. Unique features of the home also include its green elements, such as solar panels on the roof to take advantage of the natural power of Florida’s sun, and attention to detail
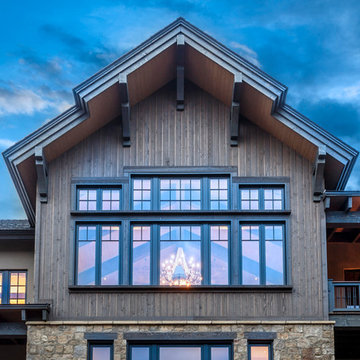
Built by Mantell-Hecathorn Builders.
Réalisation d'une très grande façade de maison marron chalet à un étage avec un revêtement mixte et un toit à quatre pans.
Réalisation d'une très grande façade de maison marron chalet à un étage avec un revêtement mixte et un toit à quatre pans.
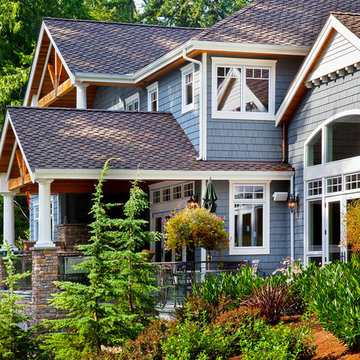
Réalisation d'une très grande façade de maison bleue craftsman en bois à un étage avec un toit à quatre pans.
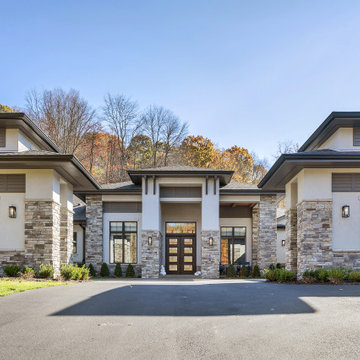
sprawling ranch estate home w/ stone and stucco exterior
Aménagement d'une très grande façade de maison multicolore moderne en stuc de plain-pied avec un toit à quatre pans, un toit en shingle et un toit gris.
Aménagement d'une très grande façade de maison multicolore moderne en stuc de plain-pied avec un toit à quatre pans, un toit en shingle et un toit gris.
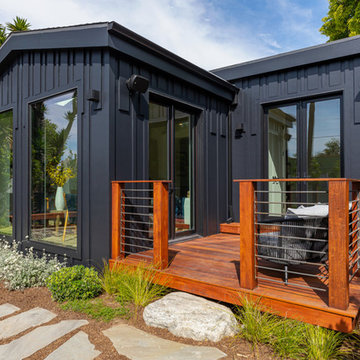
Réalisation d'une très grande façade de maison noire design en panneau de béton fibré de plain-pied avec un toit à quatre pans.
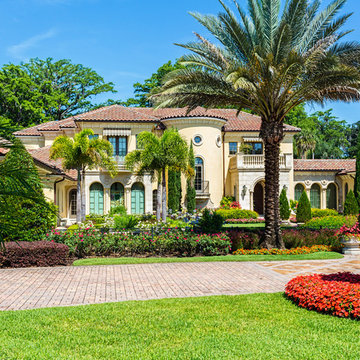
Cette photo montre une très grande façade de maison beige exotique en stuc à un étage avec un toit à quatre pans.
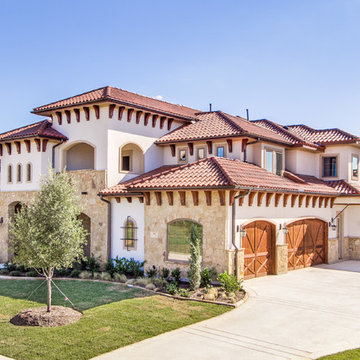
Cette image montre une très grande façade de maison blanche méditerranéenne à un étage avec un revêtement mixte, un toit à quatre pans et un toit en tuile.
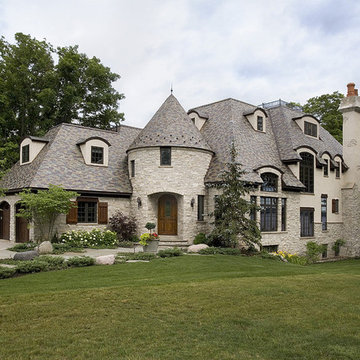
http://www.pickellbuilders.com. Photography by Linda Oyama Bryan. Stone and Stucco French Provincial Home with Random Width Grey and Purple Slate Roof, Copper Finials and Clay Chimney Pots.
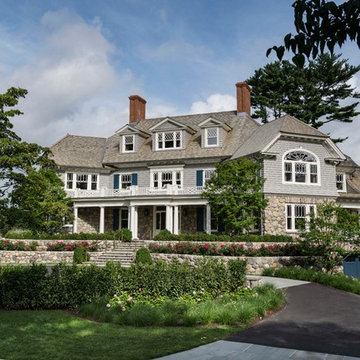
A new shingle style home strikes a pose to capture harbor views as the landscape cascades naturally towards the tidal wetlands of a meandering coastline.
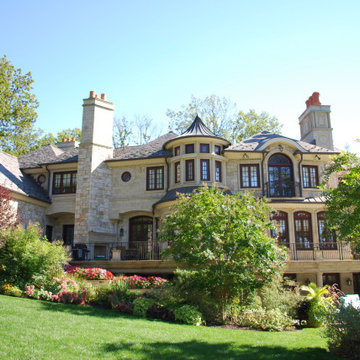
Idée de décoration pour une très grande façade de maison beige tradition en pierre à deux étages et plus avec un toit à quatre pans, un toit en tuile et un toit gris.
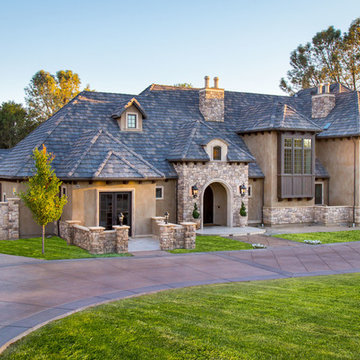
Cette photo montre une très grande façade de maison marron chic en stuc à un étage avec un toit à quatre pans et un toit en tuile.
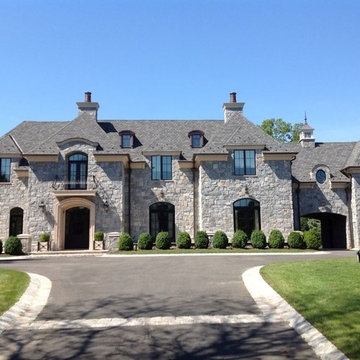
Exemple d'une très grande façade de maison grise chic en pierre à un étage avec un toit à quatre pans et un toit en shingle.
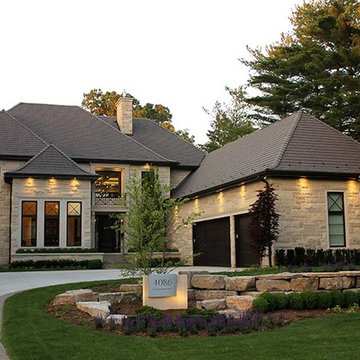
Inspiration pour une très grande façade de maison beige traditionnelle en pierre à un étage avec un toit à quatre pans et un toit en shingle.
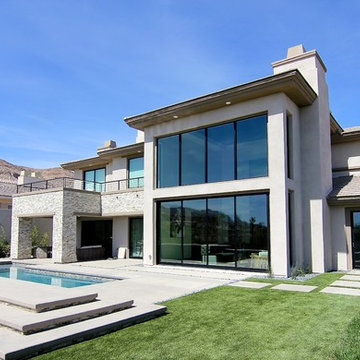
This 5687 sf home was a major renovation including significant modifications to exterior and interior structural components, walls and foundations. Included were the addition of several multi slide exterior doors, windows, new patio cover structure with master deck, climate controlled wine room, master bath steam shower, 4 new gas fireplace appliances and the center piece- a cantilever structural steel staircase with custom wood handrail and treads.
A complete demo down to drywall of all areas was performed excluding only the secondary baths, game room and laundry room where only the existing cabinets were kept and refinished. Some of the interior structural and partition walls were removed. All flooring, counter tops, shower walls, shower pans and tubs were removed and replaced.
New cabinets in kitchen and main bar by Mid Continent. All other cabinetry was custom fabricated and some existing cabinets refinished. Counter tops consist of Quartz, granite and marble. Flooring is porcelain tile and marble throughout. Wall surfaces are porcelain tile, natural stacked stone and custom wood throughout. All drywall surfaces are floated to smooth wall finish. Many electrical upgrades including LED recessed can lighting, LED strip lighting under cabinets and ceiling tray lighting throughout.
The front and rear yard was completely re landscaped including 2 gas fire features in the rear and a built in BBQ. The pool tile and plaster was refinished including all new concrete decking.
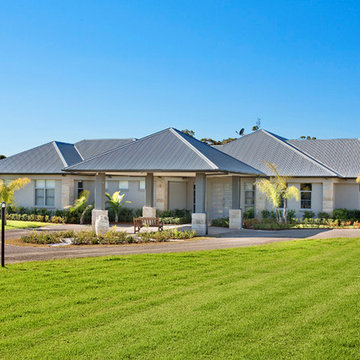
entry portico
Réalisation d'une très grande façade de maison beige champêtre de plain-pied avec un toit à quatre pans et un toit en métal.
Réalisation d'une très grande façade de maison beige champêtre de plain-pied avec un toit à quatre pans et un toit en métal.
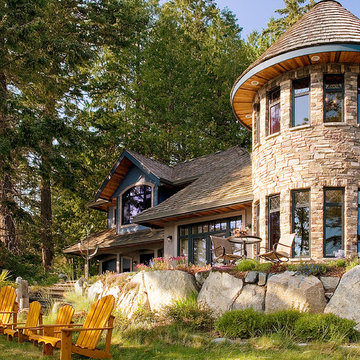
Alan Burns
Idées déco pour une très grande façade de maison beige classique en pierre à un étage avec un toit à quatre pans et un toit en shingle.
Idées déco pour une très grande façade de maison beige classique en pierre à un étage avec un toit à quatre pans et un toit en shingle.
Idées déco de très grandes façades de maisons avec un toit à quatre pans
6