Idées déco de très grandes façades de maisons avec un toit en appentis
Trier par :
Budget
Trier par:Populaires du jour
141 - 160 sur 555 photos
1 sur 3
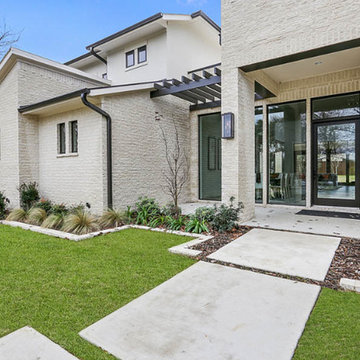
Idées déco pour une très grande façade de maison blanche classique en pierre à un étage avec un toit en appentis et un toit en métal.
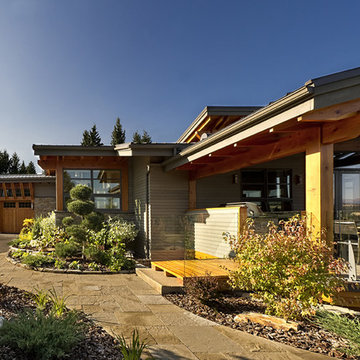
Contemporary Lakeside Residence
Photos: Crocodile Creative
Contractor: Quiniscoe Homes
Cette image montre une très grande façade de maison grise chalet à un étage avec un revêtement mixte, un toit en appentis et un toit en métal.
Cette image montre une très grande façade de maison grise chalet à un étage avec un revêtement mixte, un toit en appentis et un toit en métal.
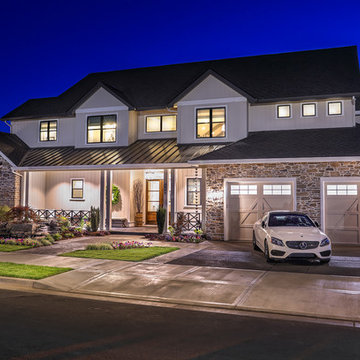
Hearth and Home’s superb view of the Reserve Vineyards and Golf Club is on full display with a layout that takes full advantage of the home’s desirable setting. From indoors, oversized windows allow uninterrupted views, and a large outdoor living area provides a fantastic option for outdoor entertaining.
For more photos of this project visit our website: https://wendyobrienid.com.
Photography by Valve Interactive: https://valveinteractive.com/
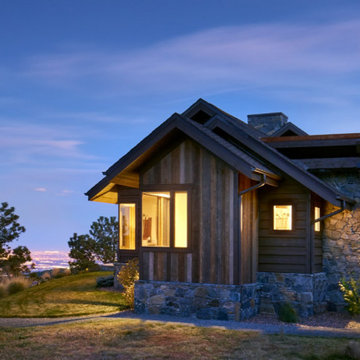
Can a home be both rustic and contemporary at once? This Mountain Mid Century home answers “absolutely” with its cheerfully canted roofs and asymmetrical timber joinery detailing. Perched on a hill with breathtaking views of the eastern plains and evening city lights, this home playfully reinterprets elements of historic Colorado mine structures. Inside, the comfortably proportioned Great Room finds its warm rustic character in the traditionally detailed stone fireplace, while outside covered decks frame views in every direction.
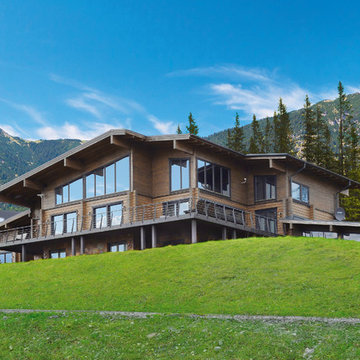
Kontio
Inspiration pour une très grande façade de maison marron chalet à deux étages et plus avec un revêtement mixte et un toit en appentis.
Inspiration pour une très grande façade de maison marron chalet à deux étages et plus avec un revêtement mixte et un toit en appentis.
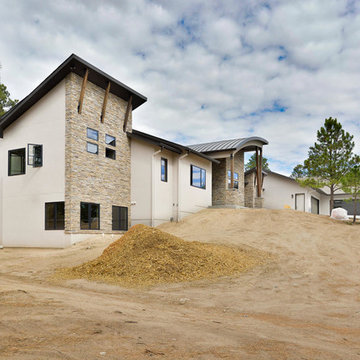
Idées déco pour une très grande façade de maison beige contemporaine à un étage avec un revêtement mixte, un toit en appentis et un toit en shingle.
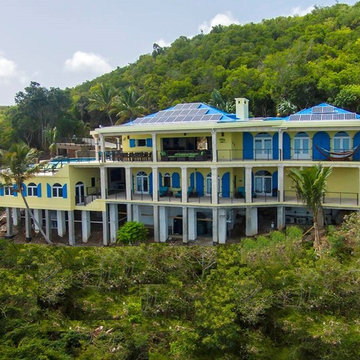
This Caribbean Vacation Rental Villa, Deja View, in St. John USVI was renovated and reimagined inside and out. More than 6,000 sq. ft of outside living area includes the 34' x 24' infinity edge pool, dining seating for 20, a Jaccuzzi, multiple sun lounging decks, an enormous two person hammock, multiple shaded living areas and ping pong deck. Cable railing provides unobstructed views from all decks.
www.dejaviewvilla.com
Steve Simonsen Photography
www.aluminumrailing.com
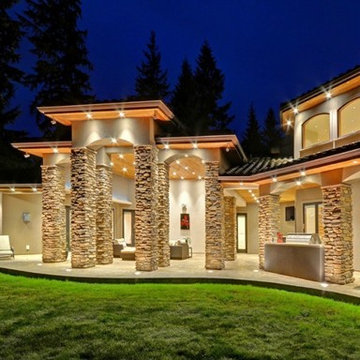
Cette image montre une très grande façade de maison beige méditerranéenne en stuc à un étage avec un toit en appentis et un toit en tuile.
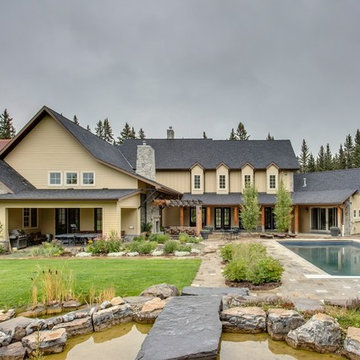
Welcome to a cozy and protected backyard Oasis. The heated pool is adjacent to the stone fireplace sitting area. The covered outdoor kitchen area is big enough for table tennis and eating even when it is raining.
Zoon Media
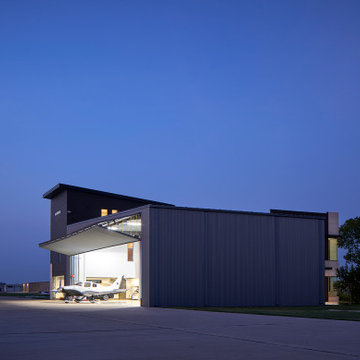
This Hangar Home is shown from the hangar side.
Exemple d'une très grande façade de maison grise moderne à deux étages et plus avec un revêtement mixte, un toit en appentis et un toit en métal.
Exemple d'une très grande façade de maison grise moderne à deux étages et plus avec un revêtement mixte, un toit en appentis et un toit en métal.
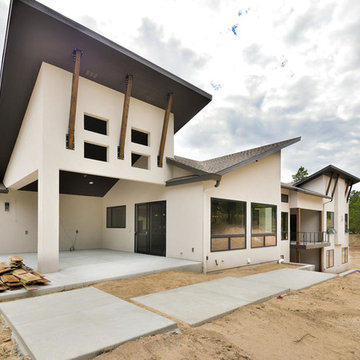
Exemple d'une très grande façade de maison beige tendance à un étage avec un revêtement mixte, un toit en appentis et un toit en shingle.
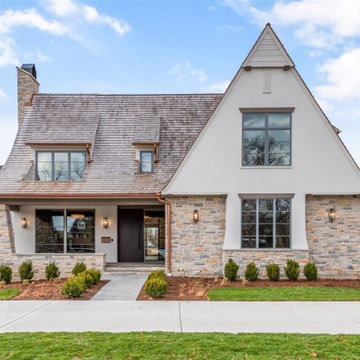
Front
Cette photo montre une très grande façade de maison blanche chic en pierre et bardage à clin à deux étages et plus avec un toit en appentis, un toit mixte et un toit marron.
Cette photo montre une très grande façade de maison blanche chic en pierre et bardage à clin à deux étages et plus avec un toit en appentis, un toit mixte et un toit marron.
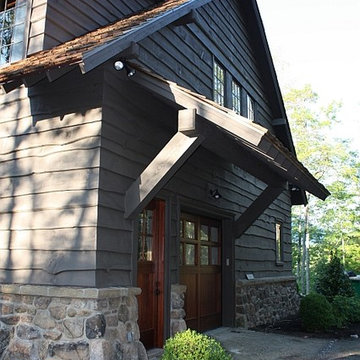
A charming mountain home featuring beautiful stonework and rustic interior spaces with natural timbers, brick and shiplap walls.
Idée de décoration pour une très grande façade de maison chalet à un étage avec un revêtement mixte et un toit en appentis.
Idée de décoration pour une très grande façade de maison chalet à un étage avec un revêtement mixte et un toit en appentis.
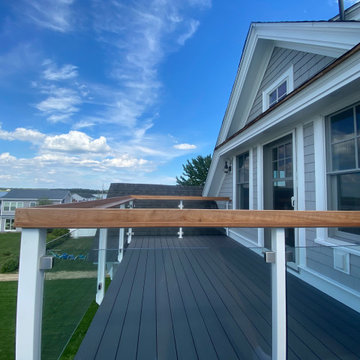
Aménagement d'une très grande façade de maison grise bord de mer en bois à deux étages et plus avec un toit en appentis et un toit en shingle.
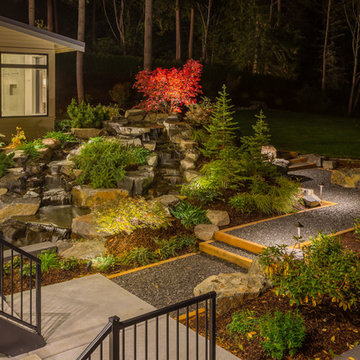
Cette photo montre une très grande façade de maison beige tendance en bois avec un toit en appentis.
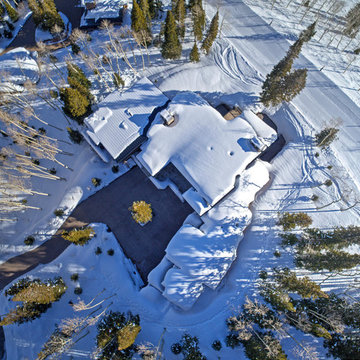
Every exterior design feature is carefully planned and executed in this luxury mountain home, and when you see it from an aerial perspective the expertise of Germania's team is even more apparent.
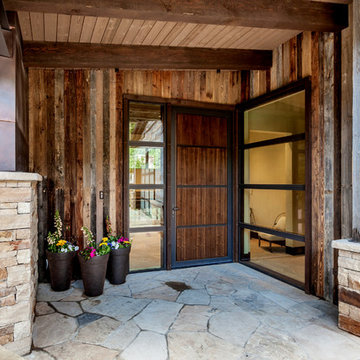
LIV Sotheby's International Realty
Cette photo montre une très grande façade de maison mitoyenne marron montagne à deux étages et plus avec un revêtement mixte, un toit en appentis et un toit en métal.
Cette photo montre une très grande façade de maison mitoyenne marron montagne à deux étages et plus avec un revêtement mixte, un toit en appentis et un toit en métal.
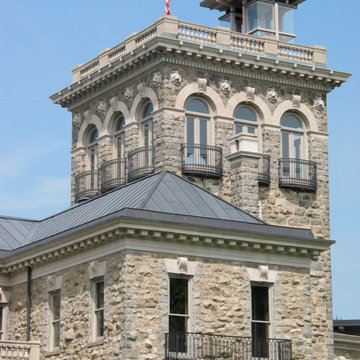
Cette photo montre une très grande façade de maison grise victorienne en pierre à un étage avec un toit en appentis.
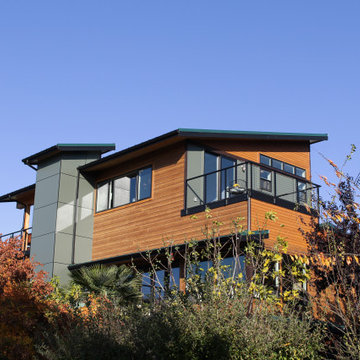
We remodeled this unassuming mid-century home from top to bottom. An entire third floor and two outdoor decks were added. As a bonus, we made the whole thing accessible with an elevator linking all three floors.
The 3rd floor was designed to be built entirely above the existing roof level to preserve the vaulted ceilings in the main level living areas. Floor joists spanned the full width of the house to transfer new loads onto the existing foundation as much as possible. This minimized structural work required inside the existing footprint of the home. A portion of the new roof extends over the custom outdoor kitchen and deck on the north end, allowing year-round use of this space.
Exterior finishes feature a combination of smooth painted horizontal panels, and pre-finished fiber-cement siding, that replicate a natural stained wood. Exposed beams and cedar soffits provide wooden accents around the exterior. Horizontal cable railings were used around the rooftop decks. Natural stone installed around the front entry enhances the porch. Metal roofing in natural forest green, tie the whole project together.
On the main floor, the kitchen remodel included minimal footprint changes, but overhauling of the cabinets and function. A larger window brings in natural light, capturing views of the garden and new porch. The sleek kitchen now shines with two-toned cabinetry in stained maple and high-gloss white, white quartz countertops with hints of gold and purple, and a raised bubble-glass chiseled edge cocktail bar. The kitchen’s eye-catching mixed-metal backsplash is a fun update on a traditional penny tile.
The dining room was revamped with new built-in lighted cabinetry, luxury vinyl flooring, and a contemporary-style chandelier. Throughout the main floor, the original hardwood flooring was refinished with dark stain, and the fireplace revamped in gray and with a copper-tile hearth and new insert.
During demolition our team uncovered a hidden ceiling beam. The clients loved the look, so to meet the planned budget, the beam was turned into an architectural feature, wrapping it in wood paneling matching the entry hall.
The entire day-light basement was also remodeled, and now includes a bright & colorful exercise studio and a larger laundry room. The redesign of the washroom includes a larger showering area built specifically for washing their large dog, as well as added storage and countertop space.
This is a project our team is very honored to have been involved with, build our client’s dream home.
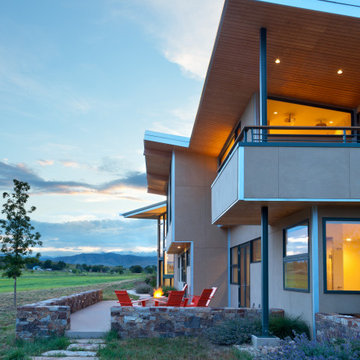
Emily Redfield Photography
Idée de décoration pour une très grande façade de maison marron champêtre en bois à deux étages et plus avec un toit en appentis et un toit mixte.
Idée de décoration pour une très grande façade de maison marron champêtre en bois à deux étages et plus avec un toit en appentis et un toit mixte.
Idées déco de très grandes façades de maisons avec un toit en appentis
8