Idées déco de très grandes façades de maisons avec un toit en appentis
Trier par :
Budget
Trier par:Populaires du jour
101 - 120 sur 555 photos
1 sur 3
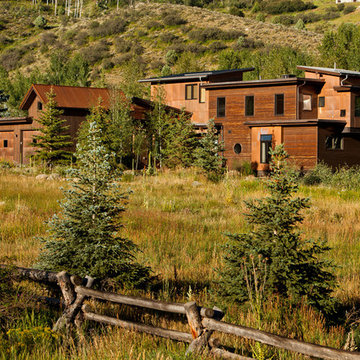
A LEED® Gold Certified ranch home with copper and distressed wood siding.
Cette photo montre une très grande façade de maison marron montagne à deux étages et plus avec un revêtement mixte et un toit en appentis.
Cette photo montre une très grande façade de maison marron montagne à deux étages et plus avec un revêtement mixte et un toit en appentis.
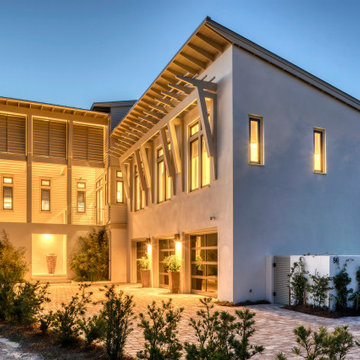
Cette photo montre une très grande façade de maison beige bord de mer en bardage à clin à deux étages et plus avec un revêtement mixte, un toit en appentis, un toit en métal et un toit gris.

With a dramatic mountain sunset showing the views of this custom home. Debra, the interior designer worked with the client to simplify the exterior materials and colors. The natural stone and steel were chosen to bring throughout the inside of the home. The vanilla buff and muted charcoal, greys, browns and black window frames and a talented landscaper bringing in the steel beam and natural elements to soften the architecture.
Eric Lucero photography
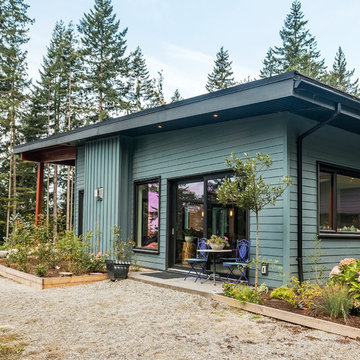
Flower beds are the welcoming point to the outdoor entertaining space and side patio lift and glide Westeck doors.
Photos by Brice Ferre
Aménagement d'une très grande façade de maison bleue moderne en panneau de béton fibré à un étage avec un toit en appentis et un toit en métal.
Aménagement d'une très grande façade de maison bleue moderne en panneau de béton fibré à un étage avec un toit en appentis et un toit en métal.
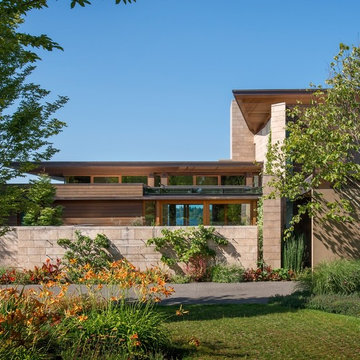
Stately yet contemporary, private but not forbidding, this waterfront house on Lake Washington brings south light into the residence's interior, while at the same time creating a strong sense of privacy with stone wall, garden walls, and courtyards.
Aaron Leitz Photography
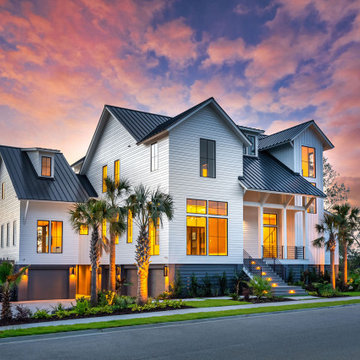
6300 SF Modern Home built in 2020. This home boasts 11' pivoting front door, retractable back door, 7" French White Oak Engineered Flooring, 20' ceilings, open concept living, custom panel and wood wall treatments, tile walls, showers and walls, designer cabinets, Sub-Zero and Wolf appliances, high end plumbing fixtures and modern windows. Outdoor living includes a custom pool, outdoor kitchen and bathroom, synthetic turf and custom concrete pavers.
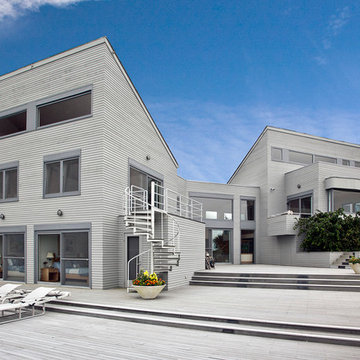
Exemple d'une très grande façade de maison grise tendance à deux étages et plus avec un toit en appentis.
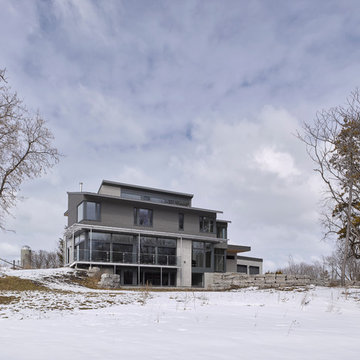
The client’s brief was to create a space reminiscent of their beloved downtown Chicago industrial loft, in a rural farm setting, while incorporating their unique collection of vintage and architectural salvage. The result is a custom designed space that blends life on the farm with an industrial sensibility.
The new house is located on approximately the same footprint as the original farm house on the property. Barely visible from the road due to the protection of conifer trees and a long driveway, the house sits on the edge of a field with views of the neighbouring 60 acre farm and creek that runs along the length of the property.
The main level open living space is conceived as a transparent social hub for viewing the landscape. Large sliding glass doors create strong visual connections with an adjacent barn on one end and a mature black walnut tree on the other.
The house is situated to optimize views, while at the same time protecting occupants from blazing summer sun and stiff winter winds. The wall to wall sliding doors on the south side of the main living space provide expansive views to the creek, and allow for breezes to flow throughout. The wrap around aluminum louvered sun shade tempers the sun.
The subdued exterior material palette is defined by horizontal wood siding, standing seam metal roofing and large format polished concrete blocks.
The interiors were driven by the owners’ desire to have a home that would properly feature their unique vintage collection, and yet have a modern open layout. Polished concrete floors and steel beams on the main level set the industrial tone and are paired with a stainless steel island counter top, backsplash and industrial range hood in the kitchen. An old drinking fountain is built-in to the mudroom millwork, carefully restored bi-parting doors frame the library entrance, and a vibrant antique stained glass panel is set into the foyer wall allowing diffused coloured light to spill into the hallway. Upstairs, refurbished claw foot tubs are situated to view the landscape.
The double height library with mezzanine serves as a prominent feature and quiet retreat for the residents. The white oak millwork exquisitely displays the homeowners’ vast collection of books and manuscripts. The material palette is complemented by steel counter tops, stainless steel ladder hardware and matte black metal mezzanine guards. The stairs carry the same language, with white oak open risers and stainless steel woven wire mesh panels set into a matte black steel frame.
The overall effect is a truly sublime blend of an industrial modern aesthetic punctuated by personal elements of the owners’ storied life.
Photography: James Brittain
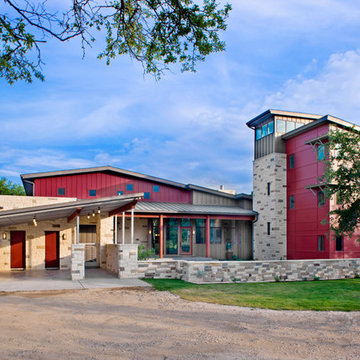
Entirely off the grid, this sleek contemporary is an icon for energy efficiency. Sporting an extensive photovoltaic system, rainwater collection system, and passive heating and cooling, this home will stand apart from its neighbors for many years to come.
Published:
Austin-San Antonio Urban Home, April/May 2014
Photo Credit: Coles Hairston
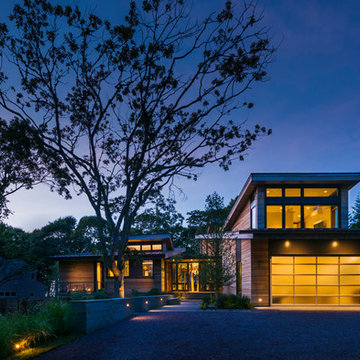
Idée de décoration pour une très grande façade de maison marron design en bois à un étage avec un toit en appentis et un toit en métal.
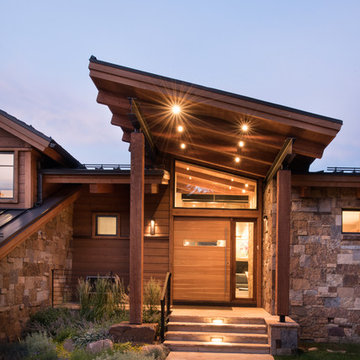
Ric Stovall
Cette image montre une très grande façade de maison marron design en pierre à deux étages et plus avec un toit en appentis et un toit en métal.
Cette image montre une très grande façade de maison marron design en pierre à deux étages et plus avec un toit en appentis et un toit en métal.
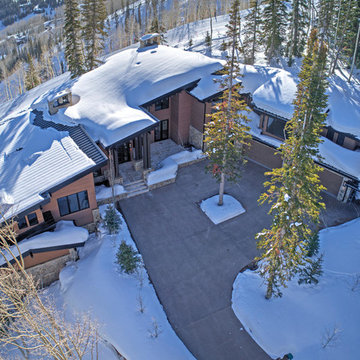
This roundabout driveway is one of a kind because of the pine tree left in the middle. This charming feature preserves the beauty of the forest while still providing a functional driveway.
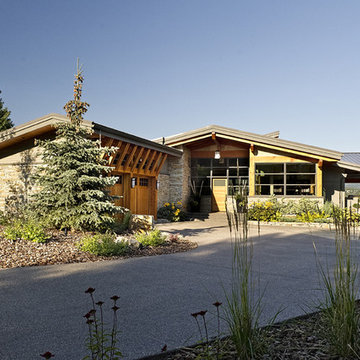
Contemporary Lakeside Residence
Photos: Crocodile Creative
Contractor: Quiniscoe Homes
Idées déco pour une très grande façade de maison grise montagne à un étage avec un revêtement mixte, un toit en appentis et un toit en métal.
Idées déco pour une très grande façade de maison grise montagne à un étage avec un revêtement mixte, un toit en appentis et un toit en métal.
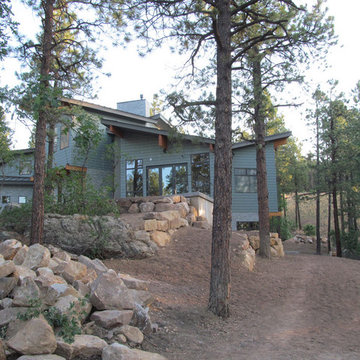
Cette image montre une très grande façade de maison grise design en bois à un étage avec un toit en appentis et un toit en métal.
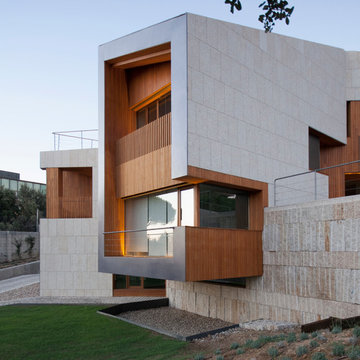
Idées déco pour une très grande façade de maison grise contemporaine à deux étages et plus avec un revêtement mixte et un toit en appentis.
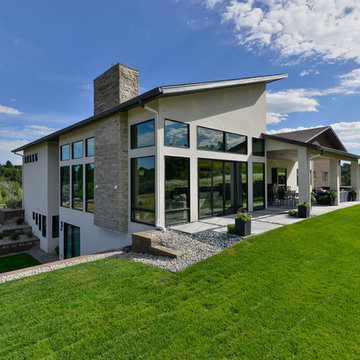
Exemple d'une très grande façade de maison multicolore tendance à un étage avec un revêtement mixte, un toit en appentis et un toit en shingle.
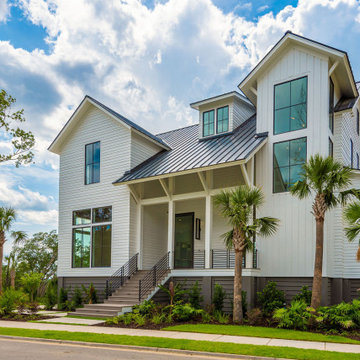
6300 SF Modern Home built in 2020. This home boasts 11' pivoting front door, retractable back door, 7" French White Oak Engineered Flooring, 20' ceilings, open concept living, custom panel and wood wall treatments, tile walls, showers and walls, designer cabinets, Sub-Zero and Wolf appliances, high end plumbing fixtures and modern windows. Outdoor living includes a custom pool, outdoor kitchen and bathroom, synthetic turf and custom concrete pavers.
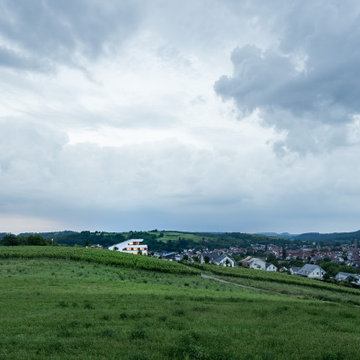
Foto: Daniel Vieser . Architekturfotografie
Inspiration pour une très grande façade de maison blanche design en stuc à niveaux décalés avec un toit en appentis et un toit végétal.
Inspiration pour une très grande façade de maison blanche design en stuc à niveaux décalés avec un toit en appentis et un toit végétal.
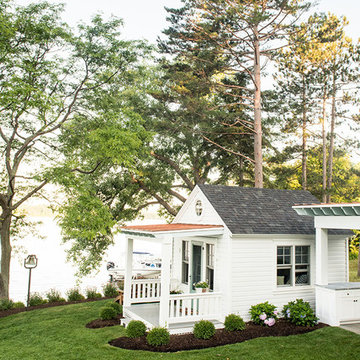
Lake House Guest house remodel photo: Alice G Patterson
Idées déco pour une très grande façade de maison blanche classique en bois de plain-pied avec un toit en appentis.
Idées déco pour une très grande façade de maison blanche classique en bois de plain-pied avec un toit en appentis.
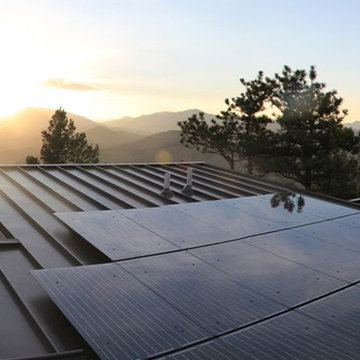
This Foothills Contemporary House stands at the edge of a steep mountain slope, looking down into a deep ravine and out to distant snowy peaks. Conforming to its rugged site, this house stacks three stories tall and stretches along a north-south axis, framing views of the vast western landscape from almost every living space in the house. This home is characterized by a dynamic geometry of simple forms shifting in and out of alignment, stacking and sometimes perforating each other.
Idées déco de très grandes façades de maisons avec un toit en appentis
6