Idées déco de très grandes façades de maisons avec un toit en appentis
Trier par :
Budget
Trier par:Populaires du jour
41 - 60 sur 555 photos
1 sur 3

Kaplan Architects, AIA
Location: Redwood City, CA, USA
Front entry deck creating an inviting outdoor room for the main living area. Notice the custom walnut entry door and cedar wood siding throughout the exterior. The roof has a standing seam roof with a custom integrated gutter system.
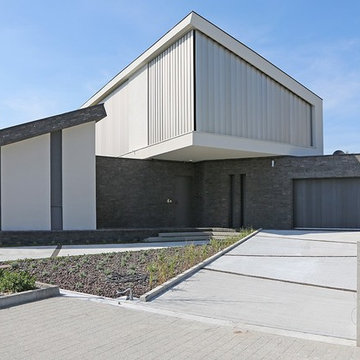
Photo: Dirk Battau
Réalisation d'une très grande façade de maison grise design à niveaux décalés avec un revêtement mixte et un toit en appentis.
Réalisation d'une très grande façade de maison grise design à niveaux décalés avec un revêtement mixte et un toit en appentis.
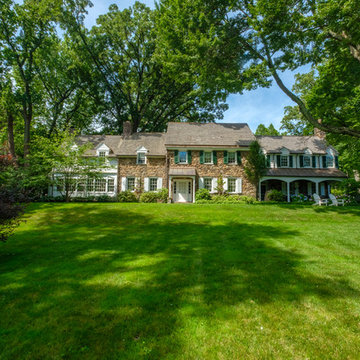
We renovated the exterior and the 4-car garage of this colonial, New England-style estate in Haverford, PA. The 3-story main house has white, western red cedar siding and a green roof. The detached, 4-car garage also functions as a gentleman’s workshop. Originally, that building was two separate structures. The challenge was to create one building with a cohesive look that fit with the main house’s New England style. Challenge accepted! We started by building a breezeway to connect the two structures. The new building’s exterior mimics that of the main house’s siding, stone and roof, and has copper downspouts and gutters. The stone exterior has a German shmear finish to make the stone look as old as the stone on the house. The workshop portion features mahogany, carriage style doors. The workshop floors are reclaimed Belgian block brick.
RUDLOFF Custom Builders has won Best of Houzz for Customer Service in 2014, 2015 2016 and 2017. We also were voted Best of Design in 2016, 2017 and 2018, which only 2% of professionals receive. Rudloff Custom Builders has been featured on Houzz in their Kitchen of the Week, What to Know About Using Reclaimed Wood in the Kitchen as well as included in their Bathroom WorkBook article. We are a full service, certified remodeling company that covers all of the Philadelphia suburban area. This business, like most others, developed from a friendship of young entrepreneurs who wanted to make a difference in their clients’ lives, one household at a time. This relationship between partners is much more than a friendship. Edward and Stephen Rudloff are brothers who have renovated and built custom homes together paying close attention to detail. They are carpenters by trade and understand concept and execution. RUDLOFF CUSTOM BUILDERS will provide services for you with the highest level of professionalism, quality, detail, punctuality and craftsmanship, every step of the way along our journey together.
Specializing in residential construction allows us to connect with our clients early in the design phase to ensure that every detail is captured as you imagined. One stop shopping is essentially what you will receive with RUDLOFF CUSTOM BUILDERS from design of your project to the construction of your dreams, executed by on-site project managers and skilled craftsmen. Our concept: envision our client’s ideas and make them a reality. Our mission: CREATING LIFETIME RELATIONSHIPS BUILT ON TRUST AND INTEGRITY.
Photo Credit: JMB Photoworks
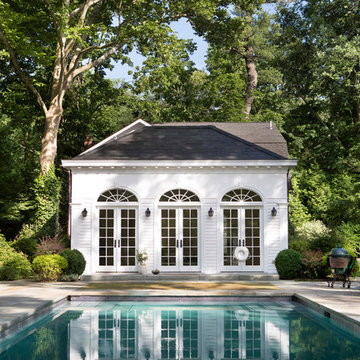
The pool house and its pool area are a picture perfect retreat.
Cette image montre une très grande façade de maison blanche traditionnelle en bois à un étage avec un toit en appentis et un toit en tuile.
Cette image montre une très grande façade de maison blanche traditionnelle en bois à un étage avec un toit en appentis et un toit en tuile.
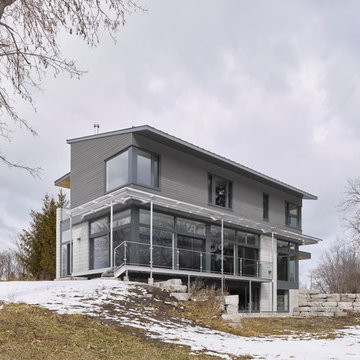
The client’s brief was to create a space reminiscent of their beloved downtown Chicago industrial loft, in a rural farm setting, while incorporating their unique collection of vintage and architectural salvage. The result is a custom designed space that blends life on the farm with an industrial sensibility.
The new house is located on approximately the same footprint as the original farm house on the property. Barely visible from the road due to the protection of conifer trees and a long driveway, the house sits on the edge of a field with views of the neighbouring 60 acre farm and creek that runs along the length of the property.
The main level open living space is conceived as a transparent social hub for viewing the landscape. Large sliding glass doors create strong visual connections with an adjacent barn on one end and a mature black walnut tree on the other.
The house is situated to optimize views, while at the same time protecting occupants from blazing summer sun and stiff winter winds. The wall to wall sliding doors on the south side of the main living space provide expansive views to the creek, and allow for breezes to flow throughout. The wrap around aluminum louvered sun shade tempers the sun.
The subdued exterior material palette is defined by horizontal wood siding, standing seam metal roofing and large format polished concrete blocks.
The interiors were driven by the owners’ desire to have a home that would properly feature their unique vintage collection, and yet have a modern open layout. Polished concrete floors and steel beams on the main level set the industrial tone and are paired with a stainless steel island counter top, backsplash and industrial range hood in the kitchen. An old drinking fountain is built-in to the mudroom millwork, carefully restored bi-parting doors frame the library entrance, and a vibrant antique stained glass panel is set into the foyer wall allowing diffused coloured light to spill into the hallway. Upstairs, refurbished claw foot tubs are situated to view the landscape.
The double height library with mezzanine serves as a prominent feature and quiet retreat for the residents. The white oak millwork exquisitely displays the homeowners’ vast collection of books and manuscripts. The material palette is complemented by steel counter tops, stainless steel ladder hardware and matte black metal mezzanine guards. The stairs carry the same language, with white oak open risers and stainless steel woven wire mesh panels set into a matte black steel frame.
The overall effect is a truly sublime blend of an industrial modern aesthetic punctuated by personal elements of the owners’ storied life.
Photography: James Brittain
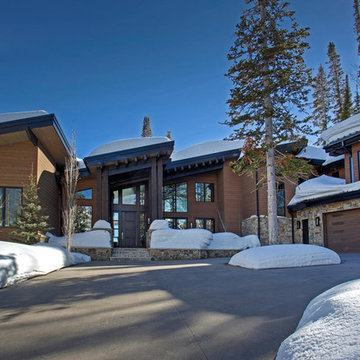
Exteriors are the first expression of a home's aesthetic, and this home exudes elegance and contemporary glam from the moment you see it.
Exemple d'une très grande façade de maison marron tendance en bois à un étage avec un toit mixte, un toit noir et un toit en appentis.
Exemple d'une très grande façade de maison marron tendance en bois à un étage avec un toit mixte, un toit noir et un toit en appentis.
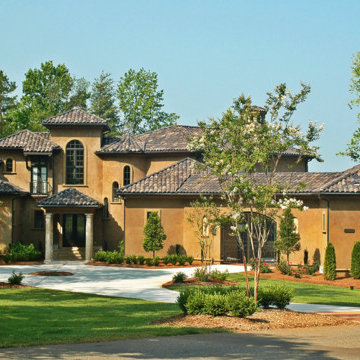
Mediterranean House Plans - Italianate House Plans
This stunning Mediterranean Italianate home plan starts with a towering grand entry that will leave you speechless. This open floor plan has surprises around every corner, including a home office, study, gourmet kitchen with an attractive crescent-moon island, and both a formal dining area and a breakfast area. Take the spiral staircase upstairs and you’ll find four suites, including the queen of all mother-in-law suites, plus a loft. This creative home plan has plenty of outdoor living space, including an open terrace, a screen porch and a private terrace opening off the master suite. There are two separate garages with 2-car dimensions, connected by a porte cochere. If all this isn’t enough living space, there is an optional basement.
First Floor Heated: 2,583
Master Suite: Down
Second Floor Heated: 1,587
Baths: 5.5
Third Floor Heated:
Main Floor Ceiling: 10′
Total Heated Area: 4,170
Specialty Rooms: Screened Porch
Garages: Four
Bedrooms: Five
Footprint: 108′-¾” x 112′-1″
www.edgplancollection.com
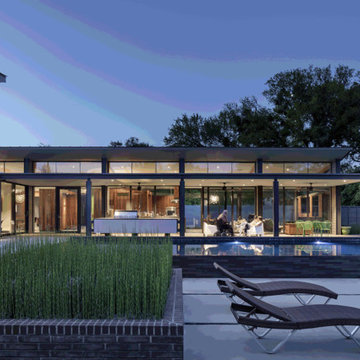
Charles Davis Smith, AIA
Aménagement d'une très grande façade de maison grise moderne en brique à un étage avec un toit en appentis et un toit en métal.
Aménagement d'une très grande façade de maison grise moderne en brique à un étage avec un toit en appentis et un toit en métal.
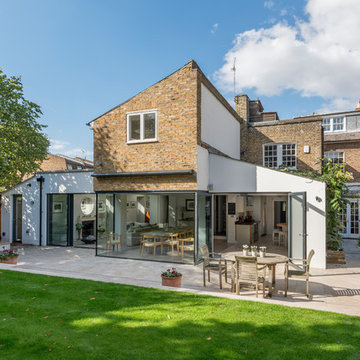
Originally two properties, the project involved propping existing structure and installing steel frame and consolidating all services to form one system.
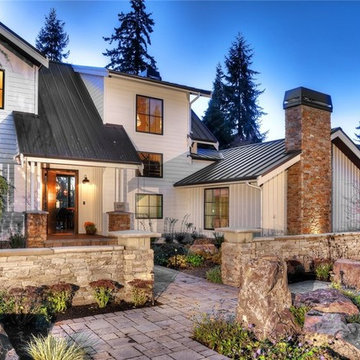
Photo credit: Michael Walmsley
Cette photo montre une très grande façade de maison blanche nature en bois à un étage avec un toit en appentis.
Cette photo montre une très grande façade de maison blanche nature en bois à un étage avec un toit en appentis.
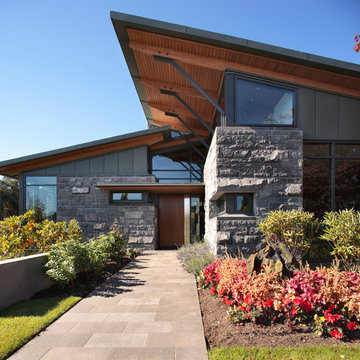
Roger Brooks
Réalisation d'une très grande façade de maison verte design à un étage avec un revêtement mixte et un toit en appentis.
Réalisation d'une très grande façade de maison verte design à un étage avec un revêtement mixte et un toit en appentis.
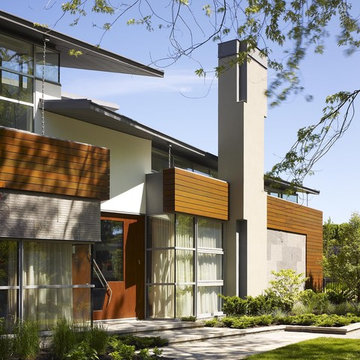
The first floor base is mostly solid, in response to the harsh Canadian winter, and is clad in layer of stone and wood. It reads heavy and rooted to the earth. As the façade lifts up and away from the grade, it is wrapped in wood and detailed as a rain-screen, which stands proudly on the stone below it.
Photo: Tom Arban
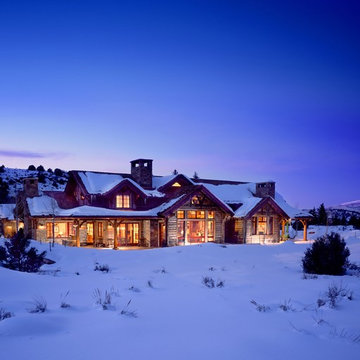
Welcome to the essential refined mountain rustic home: warm, homey, and sturdy. The house’s structure is genuine heavy timber framing, skillfully constructed with mortise and tenon joinery. Distressed beams and posts have been reclaimed from old American barns to enjoy a second life as they define varied, inviting spaces. Traditional carpentry is at its best in the great room’s exquisitely crafted wood trusses. Rugged Lodge is a retreat that’s hard to return from.
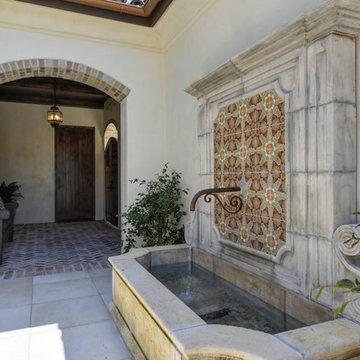
The courtyard gardens beckon with a limestone hand carved fountain from France featuring hand painted Spanish tile and an antique spout.
Réalisation d'une très grande façade de maison beige méditerranéenne en stuc à un étage avec un toit en appentis et un toit en tuile.
Réalisation d'une très grande façade de maison beige méditerranéenne en stuc à un étage avec un toit en appentis et un toit en tuile.
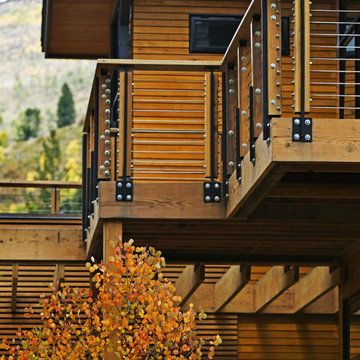
Torzetto is the all-new exclusive enclave on Streamside Circle in East Vail. Every aspect of Torzetto is a true departure from the typical architectural design currently found in Vail. The design is based on the style of modern minimalist, which stays in line with the forty years of local tradition, yet imparts a very refreshing new type of living experience.
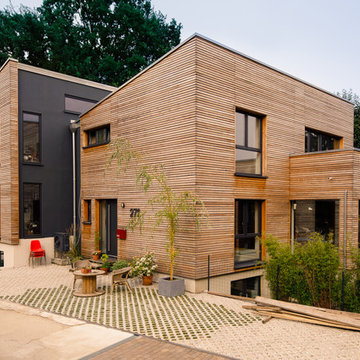
Im Laufe der Zeit wird die Holzfassade des Doppelhauses in Düsseldorf durch Witterung und Sonneneinwirkung eine Patina erhalten und auf natürlichem Wege altern.
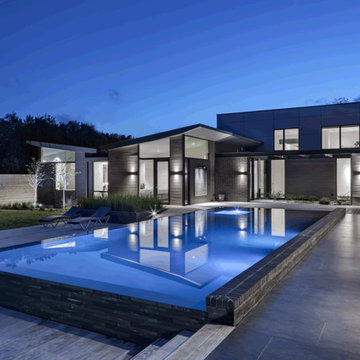
Charles Davis Smith, AIA
Réalisation d'une très grande façade de maison grise minimaliste en brique à un étage avec un toit en appentis et un toit en métal.
Réalisation d'une très grande façade de maison grise minimaliste en brique à un étage avec un toit en appentis et un toit en métal.
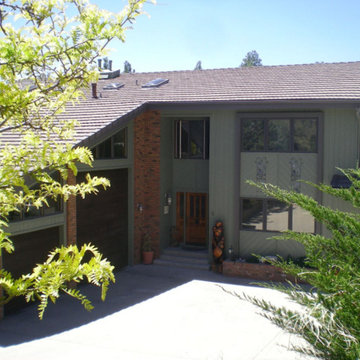
Inspiration pour une très grande façade de maison verte minimaliste en bois à deux étages et plus avec un toit en appentis et un toit en shingle.
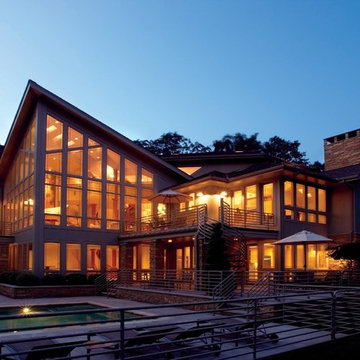
Inspiration pour une très grande façade de maison vintage à deux étages et plus avec un toit en appentis.
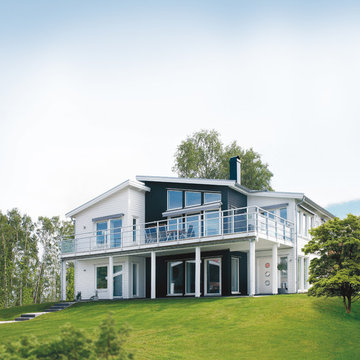
Réalisation d'une très grande façade de maison blanche nordique en bois à un étage avec un toit en appentis.
Idées déco de très grandes façades de maisons avec un toit en appentis
3