Idées déco de très grandes façades de maisons avec un toit en appentis
Trier par :
Budget
Trier par:Populaires du jour
21 - 40 sur 555 photos
1 sur 3
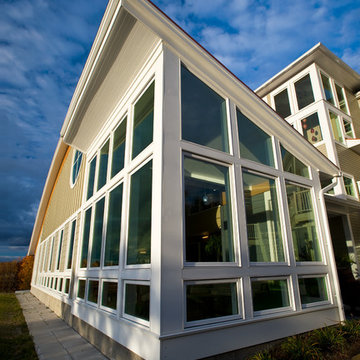
Aménagement d'une très grande façade de maison beige contemporaine en panneau de béton fibré à deux étages et plus avec un toit en appentis et un toit en shingle.
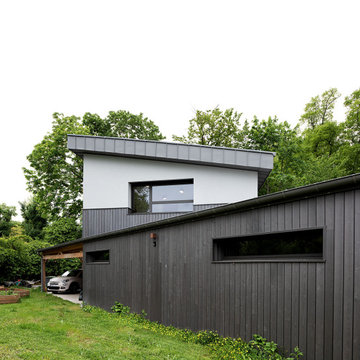
Maison avec terrasse
Cette photo montre une très grande façade de maison grise tendance en bois et bardage à clin à un étage avec un toit en appentis, un toit en métal et un toit gris.
Cette photo montre une très grande façade de maison grise tendance en bois et bardage à clin à un étage avec un toit en appentis, un toit en métal et un toit gris.
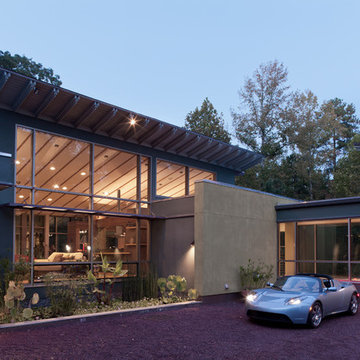
Photography by Russell Abraham ( http://www.russellabraham.com/)
Inspiration pour une très grande façade de maison multicolore minimaliste de plain-pied avec un revêtement mixte, un toit en appentis et un toit en métal.
Inspiration pour une très grande façade de maison multicolore minimaliste de plain-pied avec un revêtement mixte, un toit en appentis et un toit en métal.
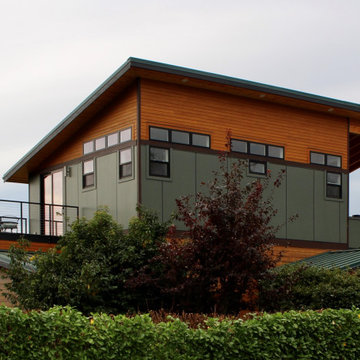
We remodeled this unassuming mid-century home from top to bottom. An entire third floor and two outdoor decks were added. As a bonus, we made the whole thing accessible with an elevator linking all three floors.
The 3rd floor was designed to be built entirely above the existing roof level to preserve the vaulted ceilings in the main level living areas. Floor joists spanned the full width of the house to transfer new loads onto the existing foundation as much as possible. This minimized structural work required inside the existing footprint of the home. A portion of the new roof extends over the custom outdoor kitchen and deck on the north end, allowing year-round use of this space.
Exterior finishes feature a combination of smooth painted horizontal panels, and pre-finished fiber-cement siding, that replicate a natural stained wood. Exposed beams and cedar soffits provide wooden accents around the exterior. Horizontal cable railings were used around the rooftop decks. Natural stone installed around the front entry enhances the porch. Metal roofing in natural forest green, tie the whole project together.
On the main floor, the kitchen remodel included minimal footprint changes, but overhauling of the cabinets and function. A larger window brings in natural light, capturing views of the garden and new porch. The sleek kitchen now shines with two-toned cabinetry in stained maple and high-gloss white, white quartz countertops with hints of gold and purple, and a raised bubble-glass chiseled edge cocktail bar. The kitchen’s eye-catching mixed-metal backsplash is a fun update on a traditional penny tile.
The dining room was revamped with new built-in lighted cabinetry, luxury vinyl flooring, and a contemporary-style chandelier. Throughout the main floor, the original hardwood flooring was refinished with dark stain, and the fireplace revamped in gray and with a copper-tile hearth and new insert.
During demolition our team uncovered a hidden ceiling beam. The clients loved the look, so to meet the planned budget, the beam was turned into an architectural feature, wrapping it in wood paneling matching the entry hall.
The entire day-light basement was also remodeled, and now includes a bright & colorful exercise studio and a larger laundry room. The redesign of the washroom includes a larger showering area built specifically for washing their large dog, as well as added storage and countertop space.
This is a project our team is very honored to have been involved with, build our client’s dream home.

Inspiration pour une très grande façade de maison beige marine en bardage à clin à deux étages et plus avec un revêtement mixte, un toit en appentis, un toit en métal et un toit gris.

6300 SF Modern Home built in 2020. This home boasts 11' pivoting front door, retractable back door, 7" French White Oak Engineered Flooring, 20' ceilings, open concept living, custom panel and wood wall treatments, tile walls, showers and walls, designer cabinets, Sub-Zero and Wolf appliances, high end plumbing fixtures and modern windows. Outdoor living includes a custom pool, outdoor kitchen and bathroom, synthetic turf and custom concrete pavers.
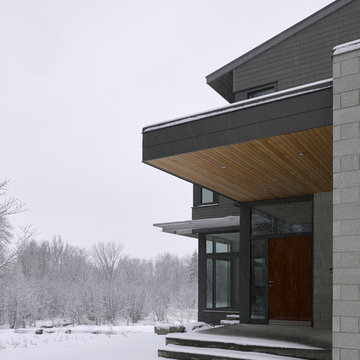
The client’s brief was to create a space reminiscent of their beloved downtown Chicago industrial loft, in a rural farm setting, while incorporating their unique collection of vintage and architectural salvage. The result is a custom designed space that blends life on the farm with an industrial sensibility.
The new house is located on approximately the same footprint as the original farm house on the property. Barely visible from the road due to the protection of conifer trees and a long driveway, the house sits on the edge of a field with views of the neighbouring 60 acre farm and creek that runs along the length of the property.
The main level open living space is conceived as a transparent social hub for viewing the landscape. Large sliding glass doors create strong visual connections with an adjacent barn on one end and a mature black walnut tree on the other.
The house is situated to optimize views, while at the same time protecting occupants from blazing summer sun and stiff winter winds. The wall to wall sliding doors on the south side of the main living space provide expansive views to the creek, and allow for breezes to flow throughout. The wrap around aluminum louvered sun shade tempers the sun.
The subdued exterior material palette is defined by horizontal wood siding, standing seam metal roofing and large format polished concrete blocks.
The interiors were driven by the owners’ desire to have a home that would properly feature their unique vintage collection, and yet have a modern open layout. Polished concrete floors and steel beams on the main level set the industrial tone and are paired with a stainless steel island counter top, backsplash and industrial range hood in the kitchen. An old drinking fountain is built-in to the mudroom millwork, carefully restored bi-parting doors frame the library entrance, and a vibrant antique stained glass panel is set into the foyer wall allowing diffused coloured light to spill into the hallway. Upstairs, refurbished claw foot tubs are situated to view the landscape.
The double height library with mezzanine serves as a prominent feature and quiet retreat for the residents. The white oak millwork exquisitely displays the homeowners’ vast collection of books and manuscripts. The material palette is complemented by steel counter tops, stainless steel ladder hardware and matte black metal mezzanine guards. The stairs carry the same language, with white oak open risers and stainless steel woven wire mesh panels set into a matte black steel frame.
The overall effect is a truly sublime blend of an industrial modern aesthetic punctuated by personal elements of the owners’ storied life.
Photography: James Brittain
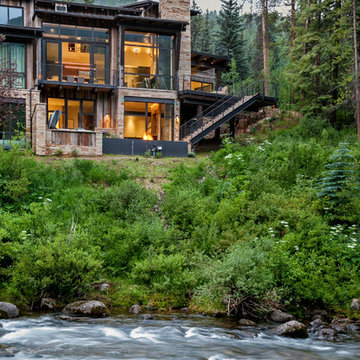
LIV Sotheby's International Realty
Aménagement d'une très grande façade de maison mitoyenne marron montagne à deux étages et plus avec un revêtement mixte, un toit en appentis et un toit en métal.
Aménagement d'une très grande façade de maison mitoyenne marron montagne à deux étages et plus avec un revêtement mixte, un toit en appentis et un toit en métal.
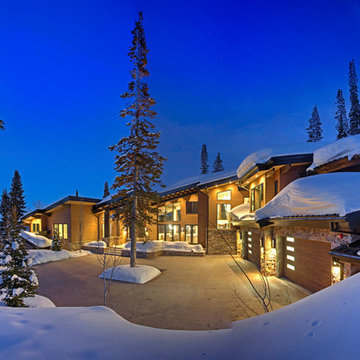
Park City, Utah Home by Park City General Contractor and Custom Home Builder, Germania Construction
www.germaniaconstruction.com
Idée de décoration pour une très grande façade de maison marron design en bois à deux étages et plus avec un toit en appentis.
Idée de décoration pour une très grande façade de maison marron design en bois à deux étages et plus avec un toit en appentis.
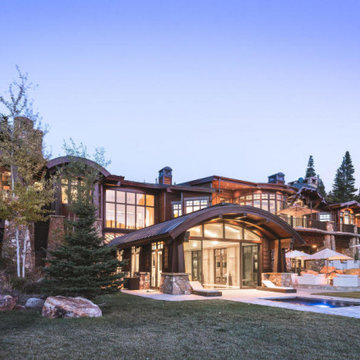
Cette image montre une très grande façade de maison marron chalet en bois à deux étages et plus avec un toit en appentis et un toit mixte.

Welcome to the essential refined mountain rustic home: warm, homey, and sturdy. The house’s structure is genuine heavy timber framing, skillfully constructed with mortise and tenon joinery. Distressed beams and posts have been reclaimed from old American barns to enjoy a second life as they define varied, inviting spaces. Traditional carpentry is at its best in the great room’s exquisitely crafted wood trusses. Rugged Lodge is a retreat that’s hard to return from.
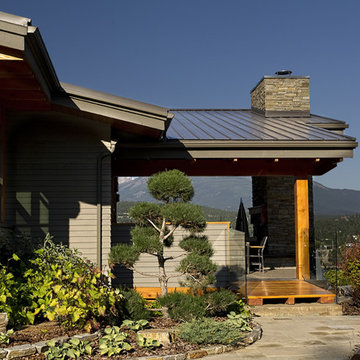
Contemporary Lakeside Residence
Photos: Crocodile Creative
Contractor: Quiniscoe Homes
Idée de décoration pour une très grande façade de maison grise chalet à un étage avec un revêtement mixte, un toit en appentis et un toit en métal.
Idée de décoration pour une très grande façade de maison grise chalet à un étage avec un revêtement mixte, un toit en appentis et un toit en métal.
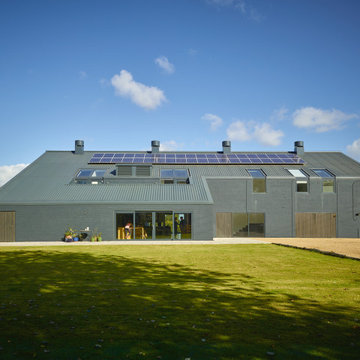
Aménagement d'une très grande façade de maison grise en brique à deux étages et plus avec un toit en appentis et un toit en métal.
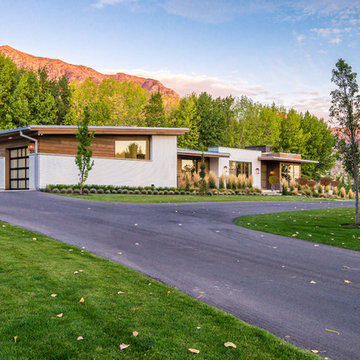
Réalisation d'une très grande façade de maison blanche design de plain-pied avec un revêtement mixte et un toit en appentis.
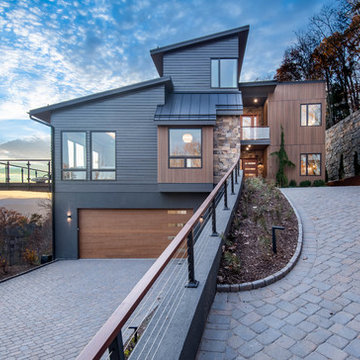
Cette image montre une très grande façade de maison grise design à deux étages et plus avec un revêtement mixte et un toit en appentis.
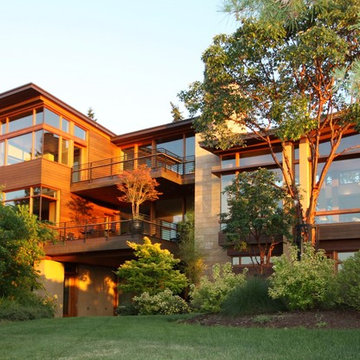
Facing a Lake Washington waterfront in the Pacific Northwest, this casual yet formal façade creates the perfect interface between nature and architecture.
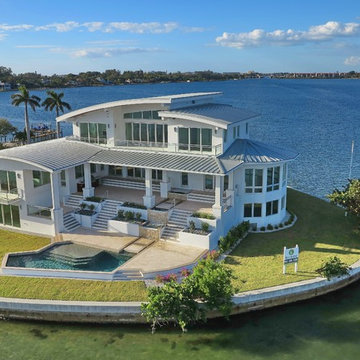
Detlev Von Kessel
Cette photo montre une très grande façade de maison blanche exotique à deux étages et plus avec un toit en appentis.
Cette photo montre une très grande façade de maison blanche exotique à deux étages et plus avec un toit en appentis.
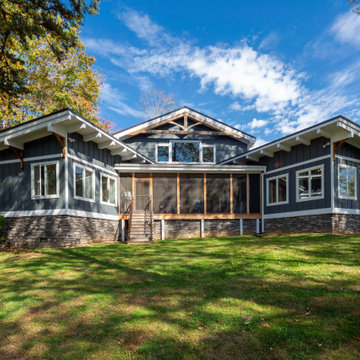
Exemple d'une très grande façade de maison bleue en panneau de béton fibré et planches et couvre-joints à un étage avec un toit en appentis, un toit en métal et un toit noir.
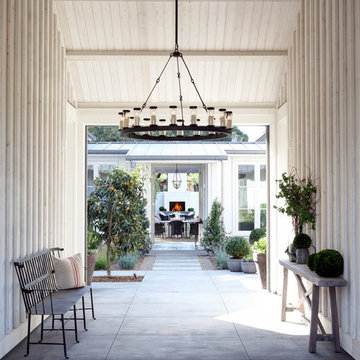
Erhard Pfeiffer
Aménagement d'une très grande façade de maison blanche campagne en bois de plain-pied avec un toit en appentis.
Aménagement d'une très grande façade de maison blanche campagne en bois de plain-pied avec un toit en appentis.
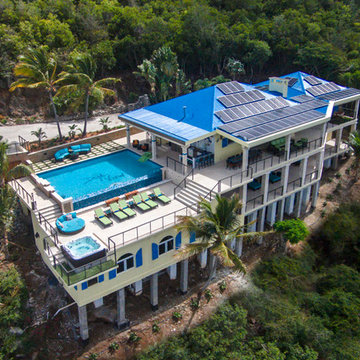
This Caribbean Vacation Rental Villa on St. John USVI, Deja View, is a beautiful green home with 72 solar panels and roof water collection. The existing pool was renovated to an infinity edge pool and the front deck was dropped four feet to open the 180 degree view of water and St. Croix. New decking accommodates a sunken Jacuzzi in the corner. The design objective of new decks was to provide unobstructed views for all outdoor living and dining areas. Over 375 linear feet of cable railing provides gorgeous open views. We then took it a step further creating a dropped catwalk in front of the Jacuzzi providing completely unobstructed views. Outdoor lounging in sun and shade is the emphasis of this massive coral stone and synthetic grass covered deck. The design of this colorful, luxury villa takes full advantage of indoor/outdoor Caribbean living!
www.dejaviewvilla.com
Steve Simonsen Photography
www.aluminumrailing.com
Idées déco de très grandes façades de maisons avec un toit en appentis
2