Idées déco de très grandes façades de maisons avec un toit en appentis
Trier par :
Budget
Trier par:Populaires du jour
61 - 80 sur 555 photos
1 sur 3
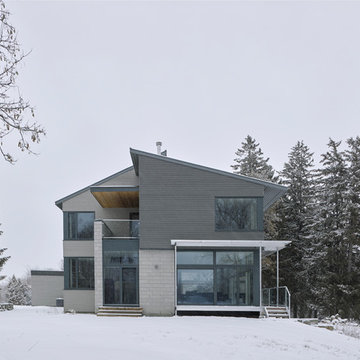
The client’s brief was to create a space reminiscent of their beloved downtown Chicago industrial loft, in a rural farm setting, while incorporating their unique collection of vintage and architectural salvage. The result is a custom designed space that blends life on the farm with an industrial sensibility.
The new house is located on approximately the same footprint as the original farm house on the property. Barely visible from the road due to the protection of conifer trees and a long driveway, the house sits on the edge of a field with views of the neighbouring 60 acre farm and creek that runs along the length of the property.
The main level open living space is conceived as a transparent social hub for viewing the landscape. Large sliding glass doors create strong visual connections with an adjacent barn on one end and a mature black walnut tree on the other.
The house is situated to optimize views, while at the same time protecting occupants from blazing summer sun and stiff winter winds. The wall to wall sliding doors on the south side of the main living space provide expansive views to the creek, and allow for breezes to flow throughout. The wrap around aluminum louvered sun shade tempers the sun.
The subdued exterior material palette is defined by horizontal wood siding, standing seam metal roofing and large format polished concrete blocks.
The interiors were driven by the owners’ desire to have a home that would properly feature their unique vintage collection, and yet have a modern open layout. Polished concrete floors and steel beams on the main level set the industrial tone and are paired with a stainless steel island counter top, backsplash and industrial range hood in the kitchen. An old drinking fountain is built-in to the mudroom millwork, carefully restored bi-parting doors frame the library entrance, and a vibrant antique stained glass panel is set into the foyer wall allowing diffused coloured light to spill into the hallway. Upstairs, refurbished claw foot tubs are situated to view the landscape.
The double height library with mezzanine serves as a prominent feature and quiet retreat for the residents. The white oak millwork exquisitely displays the homeowners’ vast collection of books and manuscripts. The material palette is complemented by steel counter tops, stainless steel ladder hardware and matte black metal mezzanine guards. The stairs carry the same language, with white oak open risers and stainless steel woven wire mesh panels set into a matte black steel frame.
The overall effect is a truly sublime blend of an industrial modern aesthetic punctuated by personal elements of the owners’ storied life.
Photography: James Brittain
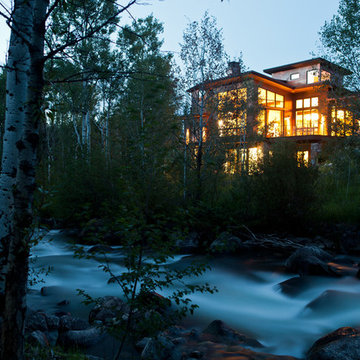
This Japanese inspired ranch home in Lake Creek is LEED® Gold certified.
Aménagement d'une très grande façade de maison marron asiatique à deux étages et plus avec un revêtement mixte et un toit en appentis.
Aménagement d'une très grande façade de maison marron asiatique à deux étages et plus avec un revêtement mixte et un toit en appentis.
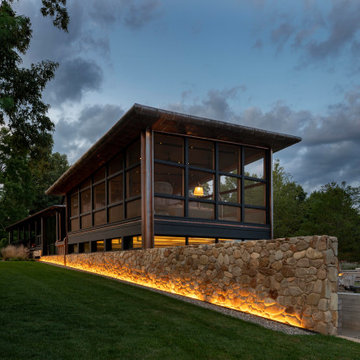
Réalisation d'une très grande façade de maison beige minimaliste en pierre à un étage avec un toit en appentis et un toit en métal.
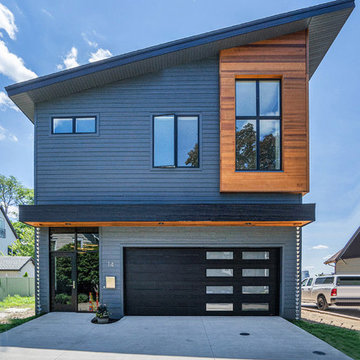
Inspiration pour une très grande façade de maison grise traditionnelle à un étage avec un revêtement mixte, un toit en shingle et un toit en appentis.
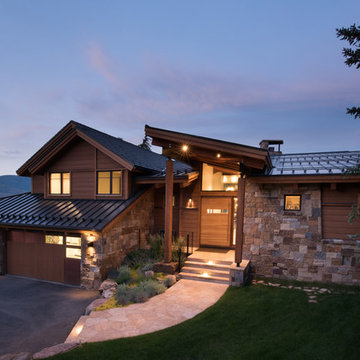
Ric Stovall
Aménagement d'une très grande façade de maison marron contemporaine en pierre à deux étages et plus avec un toit en appentis et un toit en métal.
Aménagement d'une très grande façade de maison marron contemporaine en pierre à deux étages et plus avec un toit en appentis et un toit en métal.
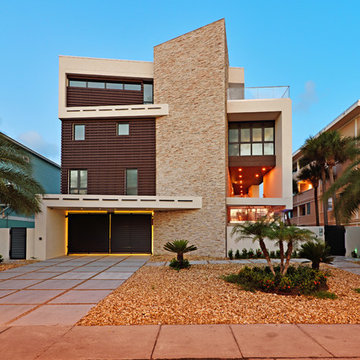
If there is a God of architecture he was smiling when this large oceanfront contemporary home was conceived in built.
Located in Treasure Island, The Sand Castle Capital of the world, our modern, majestic masterpiece is a turtle friendly beacon of beauty and brilliance. This award-winning home design includes a three-story glass staircase, six sets of folding glass window walls to the ocean, custom artistic lighting and custom cabinetry and millwork galore. What an inspiration it has been for JS. Company to be selected to build this exceptional one-of-a-kind luxury home.
Contemporary, Tampa Flordia
DSA
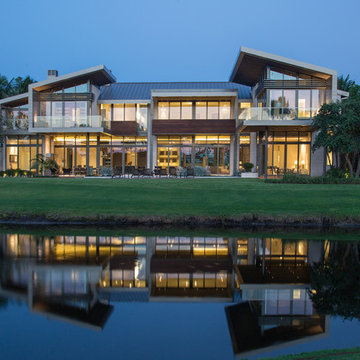
Demolition of existing and construction of new contemporary custom home with custom zinc panel cladding, exterior glass balcony railings, negative edge swimming pool and connected spa. 3-car garage, golf cart garage, card room, office, 5 bedroom, 6 bathroom, 2 powder room, service quarters, guest office, media room, library.
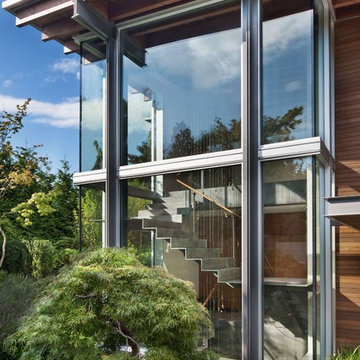
Photography by David O. Marlow
Inspiration pour une très grande façade de maison design en bois avec un toit en appentis.
Inspiration pour une très grande façade de maison design en bois avec un toit en appentis.
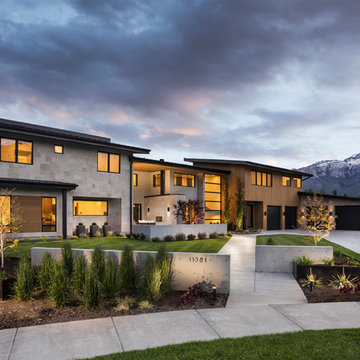
Joshua Caldwell
Réalisation d'une très grande façade de maison beige design à un étage avec un revêtement mixte et un toit en appentis.
Réalisation d'une très grande façade de maison beige design à un étage avec un revêtement mixte et un toit en appentis.
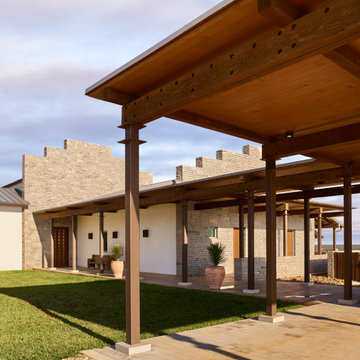
Réalisation d'une très grande façade de maison blanche chalet en brique de plain-pied avec un toit en appentis, un toit en métal et un toit gris.
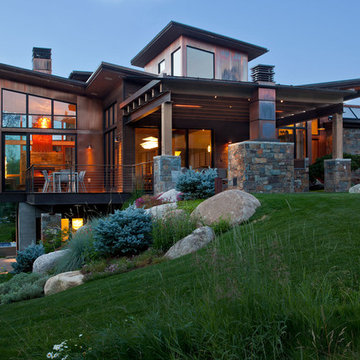
This Japanese inspired ranch home in Lake Creek is LEED® Gold certified and features angled roof lines with stone, copper and wood siding.
Idées déco pour une très grande façade de maison marron montagne à deux étages et plus avec un revêtement mixte et un toit en appentis.
Idées déco pour une très grande façade de maison marron montagne à deux étages et plus avec un revêtement mixte et un toit en appentis.
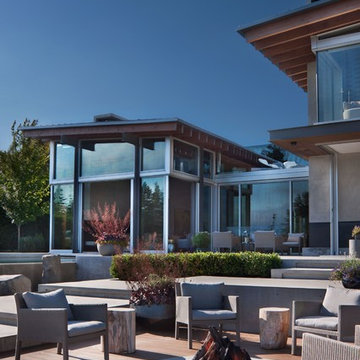
Photography by David O. Marlow
Idées déco pour une très grande façade de maison grise moderne à deux étages et plus avec un revêtement mixte, un toit en appentis et un toit en métal.
Idées déco pour une très grande façade de maison grise moderne à deux étages et plus avec un revêtement mixte, un toit en appentis et un toit en métal.
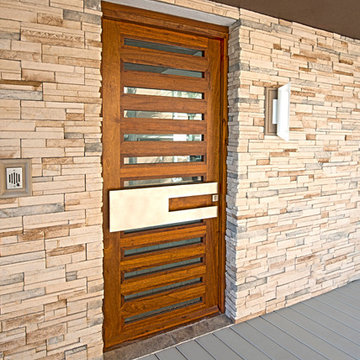
If there is a God of architecture he was smiling when this large oceanfront contemporary home was conceived in built.
Located in Treasure Island, The Sand Castle Capital of the world, our modern, majestic masterpiece is a turtle friendly beacon of beauty and brilliance. This award-winning home design includes a three-story glass staircase, six sets of folding glass window walls to the ocean, custom artistic lighting and custom cabinetry and millwork galore. What an inspiration it has been for JS. Company to be selected to build this exceptional one-of-a-kind luxury home.
Contemporary, Tampa Flordia
DSA
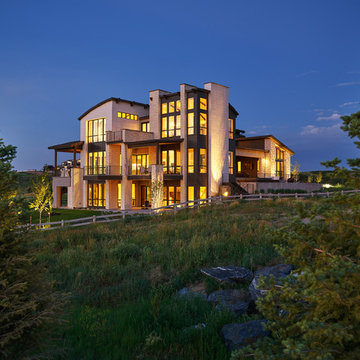
With a dramatic mountain sunset showing the views of this custom home. Debra, the interior designer worked with the client to simplify the exterior materials and colors. The natural stone and steel were chosen to bring throughout the inside of the home. The vanilla buff and muted charcoal, greys, browns and black window frames and a talented landscaper bringing in the steel beam and natural elements to soften the architecture.
The rear elevations shows how the many architectural windows capture the mountain views all over the home. Outdoor spaces include a large lounge area, dining area, BBQ deck, master bedroom bridge like balcony, zen garden, and area off the lower level recreation area.
Eric Lucero photography
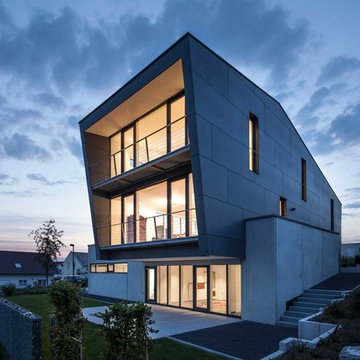
Exemple d'une très grande façade de maison grise tendance en béton à deux étages et plus avec un toit en appentis.
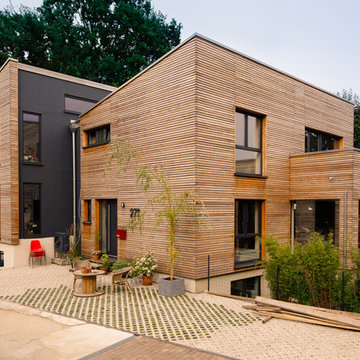
Das Doppelhaus in Düsseldorf mit Pultdach ist auf Wunsch der Baufamilien mit unbehandeltem Lärchenholz verkleidet, das in der Zukunft natürlich vergrauen wird
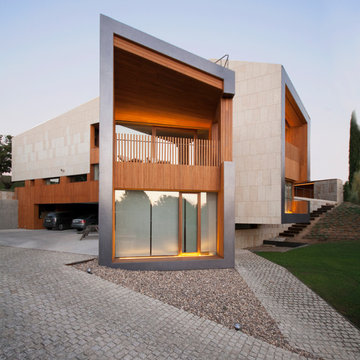
Idées déco pour une très grande façade de maison grise contemporaine à deux étages et plus avec un revêtement mixte et un toit en appentis.
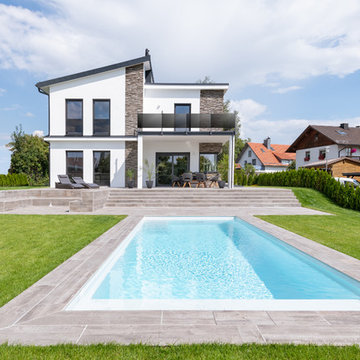
Exemple d'une très grande façade de maison blanche tendance en stuc à un étage avec un toit en appentis.
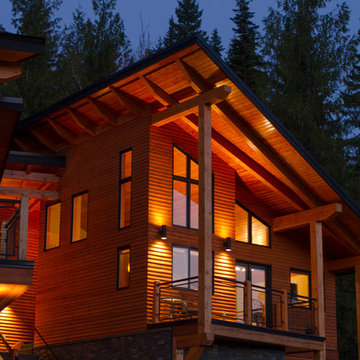
Builder: Elk River Mountain Homes
Réalisation d'une très grande façade de maison marron craftsman en bois à un étage avec un toit en appentis.
Réalisation d'une très grande façade de maison marron craftsman en bois à un étage avec un toit en appentis.
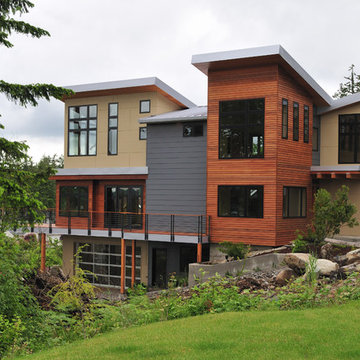
Beautiful NW Washington Custom Contemporary home with mixed materials siding and a stunning view of Lake Whatcom!
Cette photo montre une très grande façade de maison tendance à un étage avec un revêtement mixte et un toit en appentis.
Cette photo montre une très grande façade de maison tendance à un étage avec un revêtement mixte et un toit en appentis.
Idées déco de très grandes façades de maisons avec un toit en appentis
4