Idées déco de très grandes façades de maisons avec un toit végétal
Trier par :
Budget
Trier par:Populaires du jour
161 - 171 sur 171 photos
1 sur 3
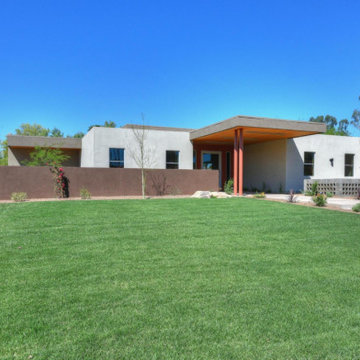
This is the walk-up entrance from the street. The nighttime lighting and details really show through in this picture. The shape, design and dimension here is incredible. Simple yet sophisticated. The low maintenance drought tolerant landscape can also be seen here.
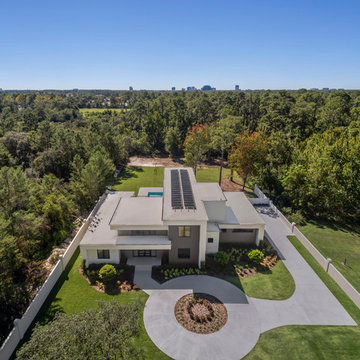
Aerial Drone Shot
UNEEK PHotography
Exemple d'une très grande façade de maison blanche moderne en stuc à un étage avec un toit plat et un toit végétal.
Exemple d'une très grande façade de maison blanche moderne en stuc à un étage avec un toit plat et un toit végétal.
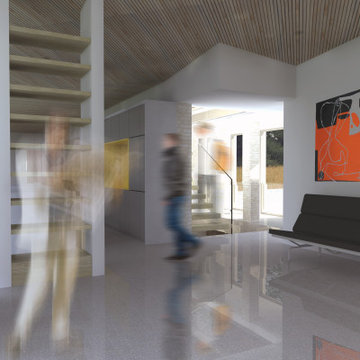
The central staircase brings in light from above.
Inspiration pour une très grande façade de maison blanche design en brique à un étage avec un toit plat et un toit végétal.
Inspiration pour une très grande façade de maison blanche design en brique à un étage avec un toit plat et un toit végétal.
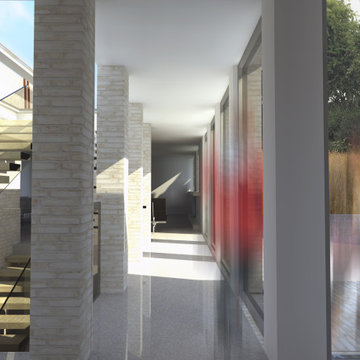
The hallway connects to the sunken courtyard garden spaces to the south elevation. The whole house is flooded with daylight and views to the countryside.
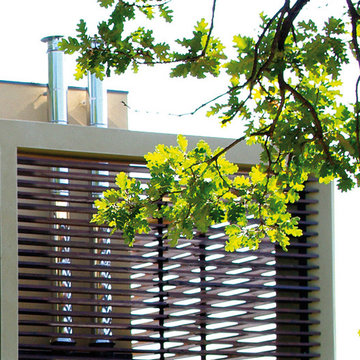
pierre Guerville / Odyance
Idées déco pour une très grande façade de maison jaune contemporaine en bois à un étage avec un toit plat et un toit végétal.
Idées déco pour une très grande façade de maison jaune contemporaine en bois à un étage avec un toit plat et un toit végétal.
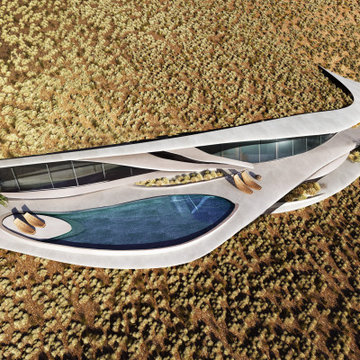
VILLA THEA is divine place for a luxury life on Zakynthos Island. Designed by architect Lucy Lago. The philosophy of the project is to find a balance between the architectural design and the environment. The villa has flowing natural forms, subtle curves in every line. Despite the construction of the building, the villa seems to float on the expanse of the mountain hill of the Keri region. The smoothness of the forms can be traced throughout the project, from the functional solution on the plan and ending with the terraces and the pool around the villa. This project has style and identity. The villa will be an expensive piece of jewelry placed in the vastness of nature. The architectural uniqueness and originality will make villa Thea special in the architectural portfolio of the whole world. Combining futurism with naturism is a step into the future. The use of modern technologies, ecological construction methods put the villa one step higher, and its significance is greater. It is possible to create the motives of nature and in the same time to touch the space theme on the Earth. Villa consists by open living, dining and kitchen area, 8 bedrooms, 7 bathrooms, gym, cellar, storage, big swimming pool, garden and parking areas. The interior of the villa is one piece with the entire architectural project designed by Lucy Lago. Organic shapes and curved, flowing lines are part of the space. For the interior, selected white, light shades, glass and reflective surfaces. All attention is directed to the panoramic sea view from the window. Beauty in every single detail, special attention to natural and artificial light. Green plants are the accents of the interior and remind us that we are on the wonderful island of Zakynthos.
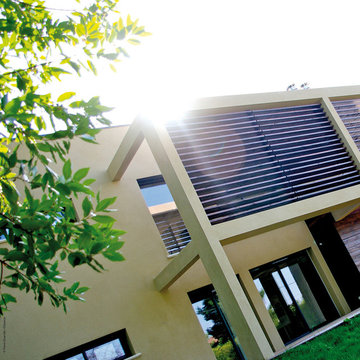
pierre Guerville / Odyance
Cette image montre une très grande façade de maison jaune design en bois à un étage avec un toit plat et un toit végétal.
Cette image montre une très grande façade de maison jaune design en bois à un étage avec un toit plat et un toit végétal.
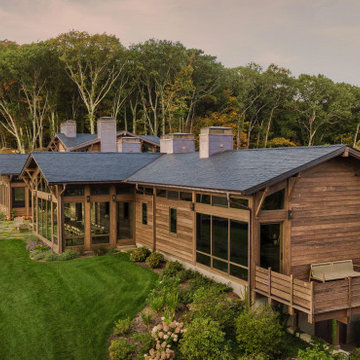
Side of Lodge with deck off of master bedroom, overlooking lawn and views.
Inspiration pour une très grande façade de maison marron chalet en bois avec un toit à deux pans, un toit végétal et un toit gris.
Inspiration pour une très grande façade de maison marron chalet en bois avec un toit à deux pans, un toit végétal et un toit gris.
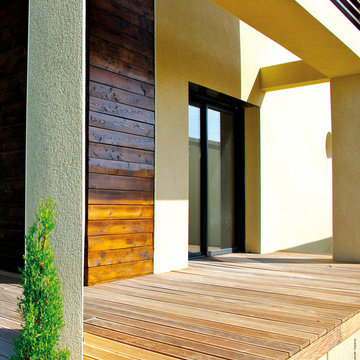
pierre Guerville / Odyance
Aménagement d'une très grande façade de maison jaune contemporaine en bois à un étage avec un toit plat et un toit végétal.
Aménagement d'une très grande façade de maison jaune contemporaine en bois à un étage avec un toit plat et un toit végétal.
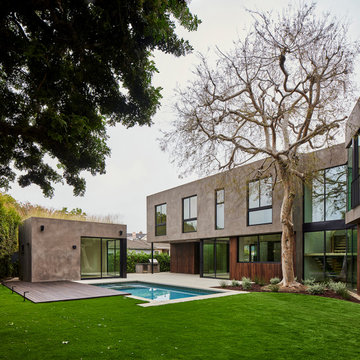
Widespread chevron-shaped rear yard facade with detached pool house ADU with garden roof, swimming pool, spa, raised wood deck, lawn and concrete patio. Home is designed to bend around existing 50-foot tall elm tree
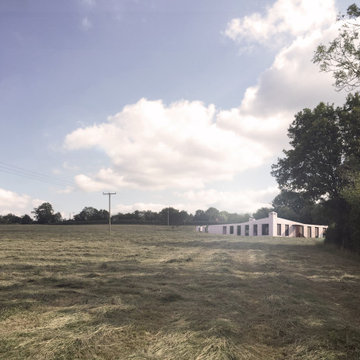
The setting is some of Herefordshire best agricultural landscape. This stunning home meets the tests of planning permission.
Aménagement d'une très grande façade de maison blanche contemporaine en brique à un étage avec un toit plat et un toit végétal.
Aménagement d'une très grande façade de maison blanche contemporaine en brique à un étage avec un toit plat et un toit végétal.
Idées déco de très grandes façades de maisons avec un toit végétal
9