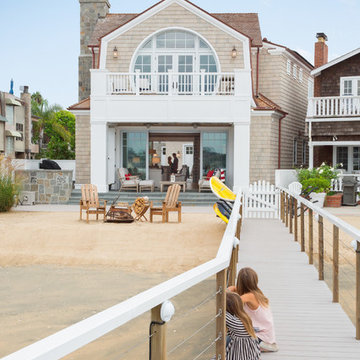Idées déco de très grandes façades de maisons en bois
Trier par :
Budget
Trier par:Populaires du jour
161 - 180 sur 5 668 photos
1 sur 3
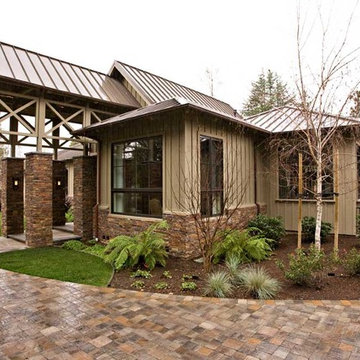
5000 square foot custom home with pool house and basement in Saratoga, CA (San Francisco Bay Area). The exterior is in a modern farmhouse style with bat on board siding and standing seam metal roof. Luxury features include Marvin Windows, copper gutters throughout, natural stone columns and wainscot, and a sweeping paver driveway. The interiors are more traditional.
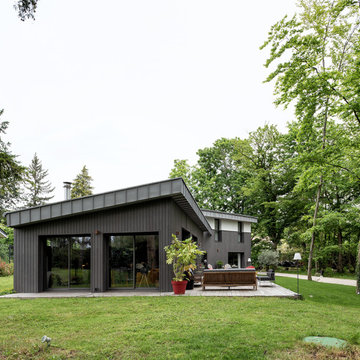
Maison avec terrasse
Inspiration pour une très grande façade de maison grise design en bois et bardage à clin à un étage avec un toit en appentis, un toit en métal et un toit gris.
Inspiration pour une très grande façade de maison grise design en bois et bardage à clin à un étage avec un toit en appentis, un toit en métal et un toit gris.
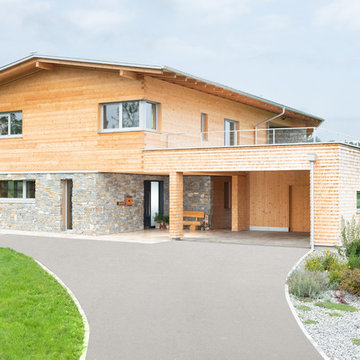
Idée de décoration pour une très grande façade de maison marron design en bois à un étage avec un toit à deux pans.
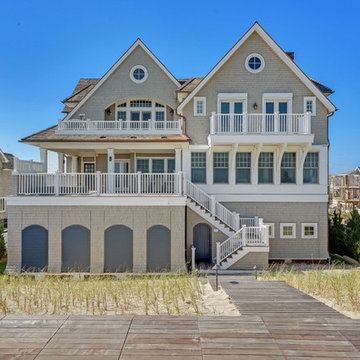
Motion City Media
Inspiration pour une très grande façade de maison beige marine en bois à deux étages et plus avec un toit à deux pans et un toit en shingle.
Inspiration pour une très grande façade de maison beige marine en bois à deux étages et plus avec un toit à deux pans et un toit en shingle.
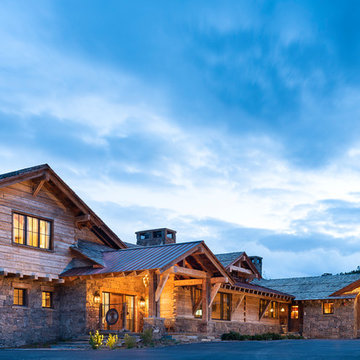
Photography - LongViews Studios
Aménagement d'une très grande façade de maison marron montagne en bois à un étage avec un toit de Gambrel et un toit mixte.
Aménagement d'une très grande façade de maison marron montagne en bois à un étage avec un toit de Gambrel et un toit mixte.
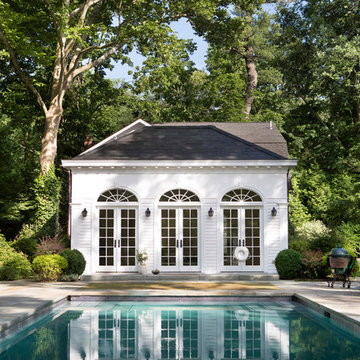
The pool house and its pool area are a picture perfect retreat.
Cette image montre une très grande façade de maison blanche traditionnelle en bois à un étage avec un toit en appentis et un toit en tuile.
Cette image montre une très grande façade de maison blanche traditionnelle en bois à un étage avec un toit en appentis et un toit en tuile.
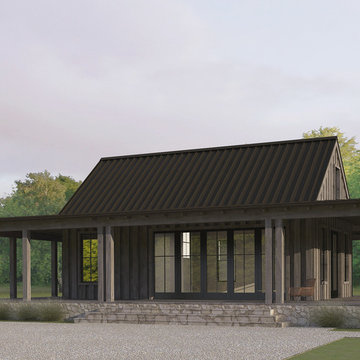
Idées déco pour une très grande façade de maison blanche campagne en bois de plain-pied avec un toit à deux pans et un toit en métal.
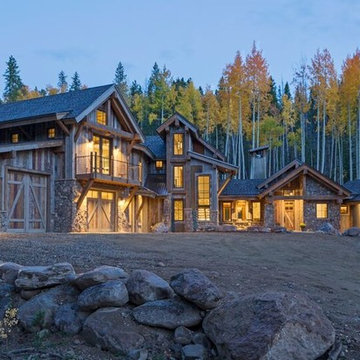
On a secluded 40 acres in Colorado with Ranch Creek winding through, this new home is a compilation of smaller dwelling areas stitched together by a central artery, evoking a sense of the actual river nearby.
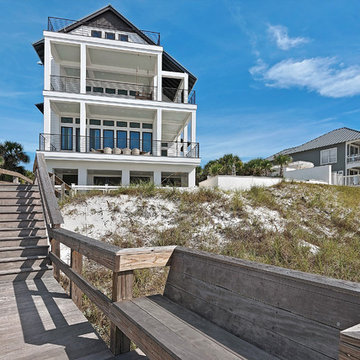
Emerald Coast Real Estate Photography
Cette photo montre une très grande façade de maison blanche bord de mer en bois à deux étages et plus avec un toit à deux pans.
Cette photo montre une très grande façade de maison blanche bord de mer en bois à deux étages et plus avec un toit à deux pans.
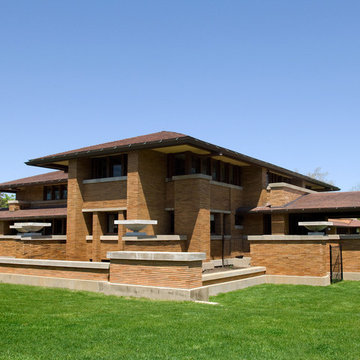
One of the most prestigious projects we have supplied is the Martin House in Buffalo NY. Designed by Frank Lloyd Wright in 1904 it was the largest residential complex of his career and one of the most expensive.
Although the house had fallen in to disrepair and a number of the buildings demolished, the Darwin Martin House Corporation have over seen its re-birth and return to its former glory.
Northern became involved in 1994 and supplied tiles for the main house in 1996 and the Barton house a year later. Once the Pergola and Garage had been re-created we again supplied tiles, finishing out a 14 year involvement with the project. This is a true masterpiece of American design and heritage and you owe yourself a visit.
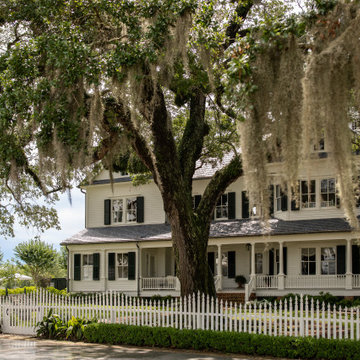
Réalisation d'une très grande façade de maison blanche victorienne en bois à deux étages et plus avec un toit à deux pans, un toit en shingle et un toit gris.
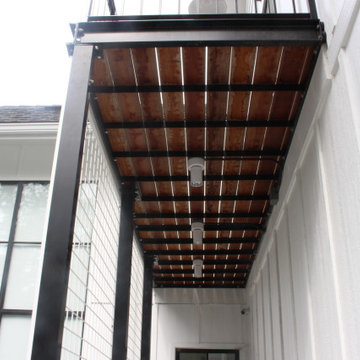
The modern white home was completed using LP SmartSide White siding. The main siding is 7" wood grain with LP Shingle and Board and Batten used as an accent. this home has industrial modern touches throughout!
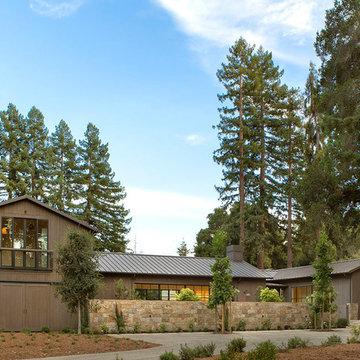
The front elevation on the Main House is inviting yet private.
Cette image montre une très grande façade de maison marron rustique en bois à un étage avec un toit à deux pans et un toit en métal.
Cette image montre une très grande façade de maison marron rustique en bois à un étage avec un toit à deux pans et un toit en métal.
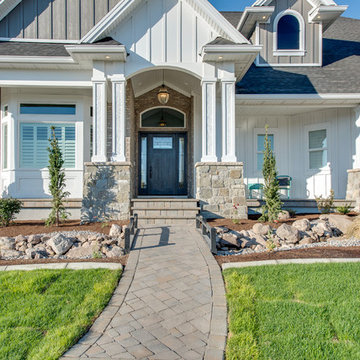
Aménagement d'une très grande façade de maison grise classique en bois à un étage avec un toit à quatre pans et un toit en shingle.
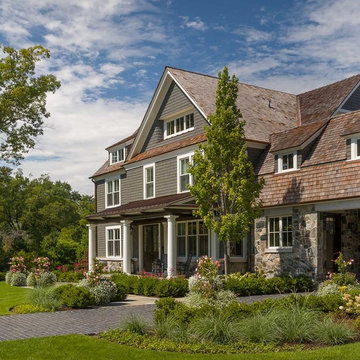
Everywhere you look is a nod to rustic chic design, a commitment to reuse of materials and an amazing representation of what happens when custom homebuilding is genuinely custom.

This Victorian style home was built on the pink granite bedrock of Cut-in-Two Island in the heart of the Thimble Islands archipelago in Long Island Sound.
Jim Fiora Photography LLC
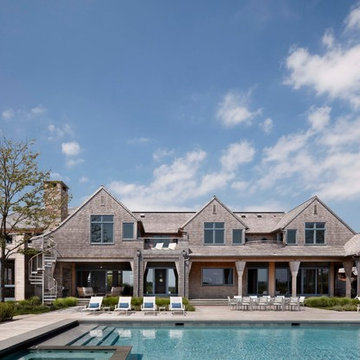
Photography by Michael Moran
Cette image montre une très grande façade de maison beige craftsman en bois à un étage avec un toit à deux pans et un toit en shingle.
Cette image montre une très grande façade de maison beige craftsman en bois à un étage avec un toit à deux pans et un toit en shingle.
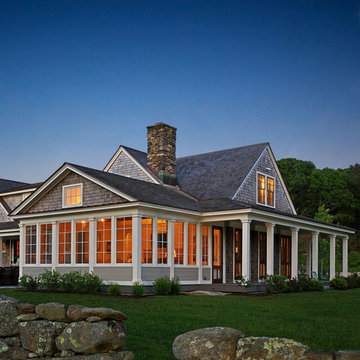
Cette photo montre une très grande façade de maison grise nature en bois à un étage avec un toit à deux pans.
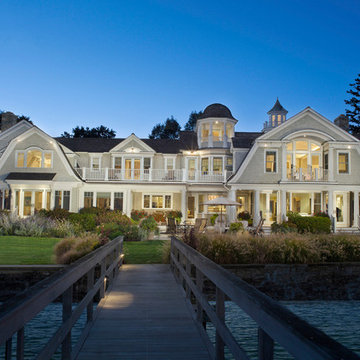
Aménagement d'une très grande façade de maison grise victorienne en bois à deux étages et plus avec un toit de Gambrel.
Idées déco de très grandes façades de maisons en bois
9
