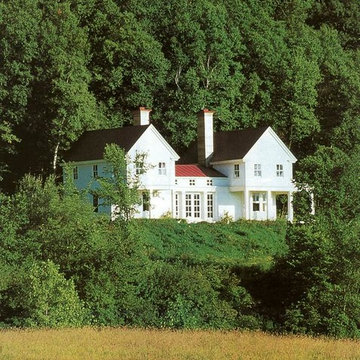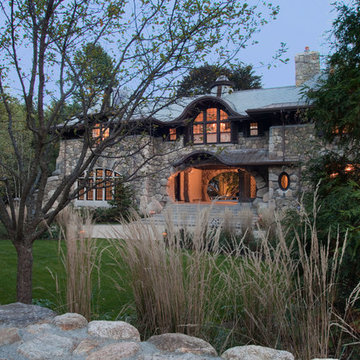Idées déco de très grandes façades de maisons en bois
Trier par :
Budget
Trier par:Populaires du jour
101 - 120 sur 5 668 photos
1 sur 3
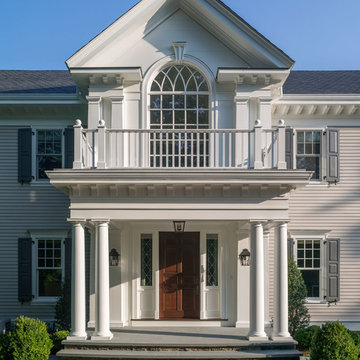
Aménagement d'une très grande façade de maison beige classique en bois à deux étages et plus avec un toit de Gambrel.
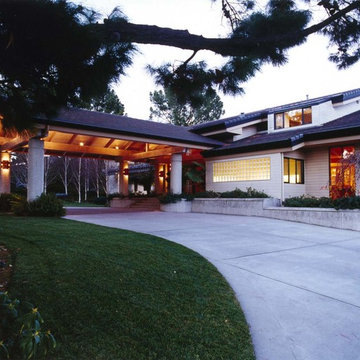
Réalisation d'une très grande façade de maison beige design en bois à un étage.
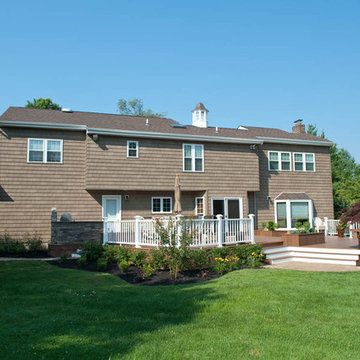
Nick Ryan
Cette image montre une très grande façade de maison marron design en bois à un étage avec un toit à croupette.
Cette image montre une très grande façade de maison marron design en bois à un étage avec un toit à croupette.
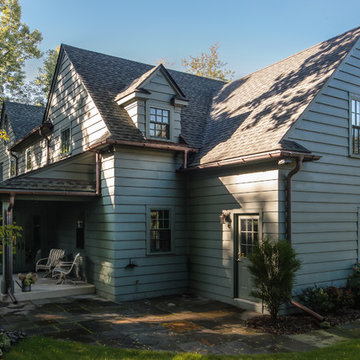
This early 20th century Poppleton Park home was originally 2548 sq ft. with a small kitchen, nook, powder room and dining room on the first floor. The second floor included a single full bath and 3 bedrooms. The client expressed a need for about 1500 additional square feet added to the basement, first floor and second floor. In order to create a fluid addition that seamlessly attached to this home, we tore down the original one car garage, nook and powder room. The addition was added off the northern portion of the home, which allowed for a side entry garage. Plus, a small addition on the Eastern portion of the home enlarged the kitchen, nook and added an exterior covered porch.
Special features of the interior first floor include a beautiful new custom kitchen with island seating, stone countertops, commercial appliances, large nook/gathering with French doors to the covered porch, mud and powder room off of the new four car garage. Most of the 2nd floor was allocated to the master suite. This beautiful new area has views of the park and includes a luxurious master bath with free standing tub and walk-in shower, along with a 2nd floor custom laundry room!
Attention to detail on the exterior was essential to keeping the charm and character of the home. The brick façade from the front view was mimicked along the garage elevation. A small copper cap above the garage doors and 6” half-round copper gutters finish the look.
KateBenjamin Photography
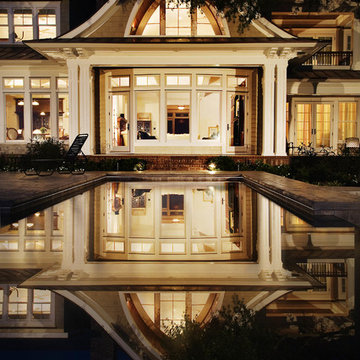
Warren Lieb
Cette photo montre une très grande façade de maison beige chic en bois à un étage avec un toit à deux pans et un toit en shingle.
Cette photo montre une très grande façade de maison beige chic en bois à un étage avec un toit à deux pans et un toit en shingle.
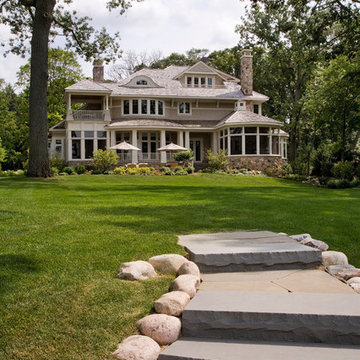
http://pickellbuilders.com. Photography by Linda Oyama Bryan.
Réalisation d'une très grande façade de maison beige tradition en bois à deux étages et plus avec un toit à deux pans.
Réalisation d'une très grande façade de maison beige tradition en bois à deux étages et plus avec un toit à deux pans.

Inspiration pour une très grande façade de maison chalet en bois à un étage avec un toit à deux pans, un toit mixte et un toit marron.
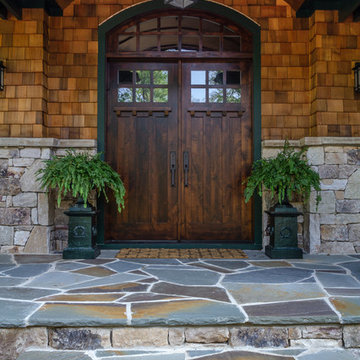
Immaculate Lake Norman, North Carolina home built by Passarelli Custom Homes. Tons of details and superb craftsmanship put into this waterfront home. All images by Nedoff Fotography
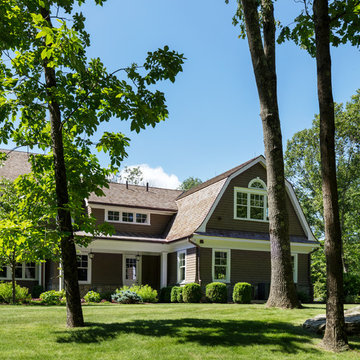
Tim Lenz Photography
Idées déco pour une très grande façade de maison marron classique en bois à deux étages et plus avec un toit de Gambrel et un toit en shingle.
Idées déco pour une très grande façade de maison marron classique en bois à deux étages et plus avec un toit de Gambrel et un toit en shingle.
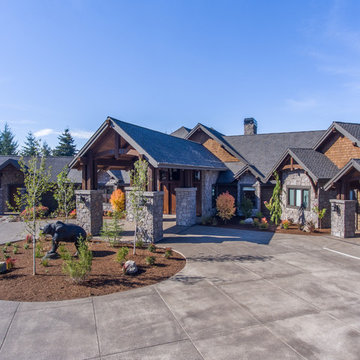
Réalisation d'une très grande façade de maison marron chalet en bois à un étage avec un toit à quatre pans et un toit en shingle.
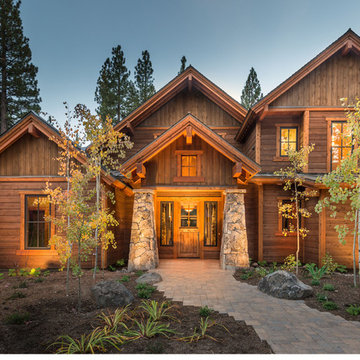
Located in Martis Camp in Lake Tahoe. Outside is landscaped. Large driveway and garage. Custom cut stacked stone for entrance, and beautiful outside finishes.
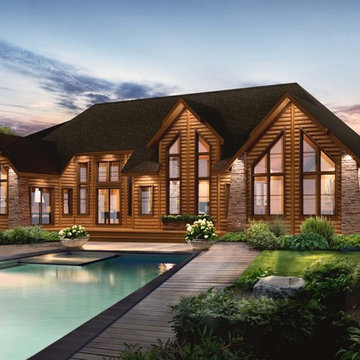
The exterior of the Tahoe is absolutely stunning with an abundance of windows which allows for the most splendid of views. You’ll love the spacious, open concept featuring a 15’X18’ kitchen and large dining area. The great room is optimal for spending time with family, or enjoying the company of friends. Make the task of laundry an easy one with a main floor laundry room with sink. When the day is done, retire to your huge master bedroom, complete with an impressive walk-in closet. More at www.timberblock.com
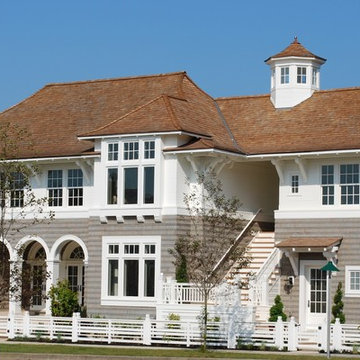
Idées déco pour une très grande façade de maison bord de mer en bois à un étage avec un toit à quatre pans.

Kaplan Architects, AIA
Location: Redwood City , CA, USA
Front entry fence and gate to new residence at street level with cedar siding.
Idée de décoration pour une très grande façade de maison marron minimaliste en bois à un étage avec un toit en métal.
Idée de décoration pour une très grande façade de maison marron minimaliste en bois à un étage avec un toit en métal.

Rear
Inspiration pour une très grande façade de maison grise marine en bois et bardeaux à deux étages et plus avec un toit à quatre pans, un toit en shingle et un toit gris.
Inspiration pour une très grande façade de maison grise marine en bois et bardeaux à deux étages et plus avec un toit à quatre pans, un toit en shingle et un toit gris.

New Shingle Style home on the Jamestown, RI waterfront.
Cette photo montre une très grande façade de maison beige bord de mer en bois et bardeaux à trois étages et plus avec un toit à deux pans, un toit en shingle et un toit gris.
Cette photo montre une très grande façade de maison beige bord de mer en bois et bardeaux à trois étages et plus avec un toit à deux pans, un toit en shingle et un toit gris.

Aménagement d'une très grande façade de maison marron moderne en bois à un étage avec un toit à deux pans.
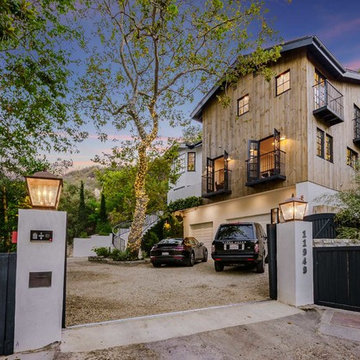
Inspiration pour une très grande façade de maison méditerranéenne en bois à deux étages et plus.
Idées déco de très grandes façades de maisons en bois
6
