Idées déco de très grandes façades de maisons en bois
Trier par :
Budget
Trier par:Populaires du jour
41 - 60 sur 5 668 photos
1 sur 3
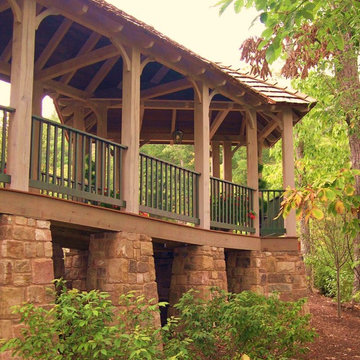
W. Douglas Gilpin, Jr, FAIA
Réalisation d'une très grande façade de maison beige chalet en bois à deux étages et plus avec un toit à deux pans.
Réalisation d'une très grande façade de maison beige chalet en bois à deux étages et plus avec un toit à deux pans.

This is a beautiful beach getaway home remodel. This complete face lift consisted of exterior paint, new windows, custom concrete driveway, porch, and paver patio. We partnered with Jennifer Allison Design on this project. Her design firm contacted us to paint the entire house - inside and out. Images are used with permission. You can contact her at (310) 488-0331 for more information.
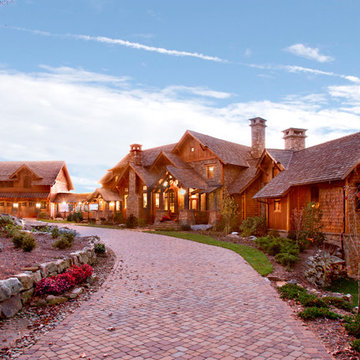
Designed by MossCreek, this beautiful timber frame home includes signature MossCreek style elements such as natural materials, expression of structure, elegant rustic design, and perfect use of space in relation to build site. Photo by Mark Smith
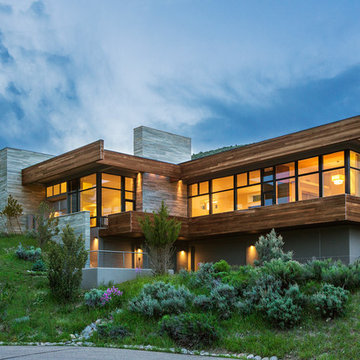
Brent Bingham
Aménagement d'une très grande façade de maison grise contemporaine en bois à un étage.
Aménagement d'une très grande façade de maison grise contemporaine en bois à un étage.
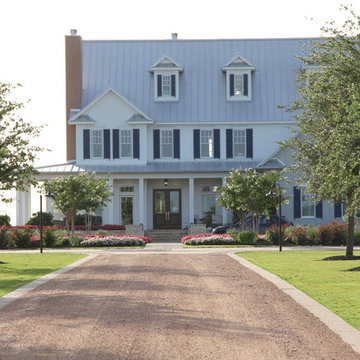
Texas Farm House with Crushed Granite Drive and Concrete Curb.
Inspiration pour une très grande façade de maison blanche rustique en bois à deux étages et plus avec un toit à deux pans.
Inspiration pour une très grande façade de maison blanche rustique en bois à deux étages et plus avec un toit à deux pans.
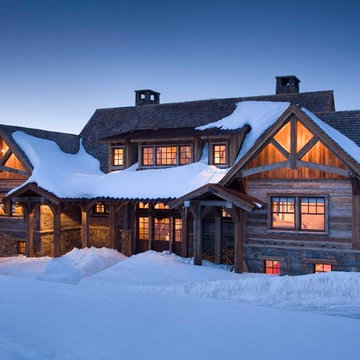
Gordon Gregory
Cette photo montre une très grande façade de maison marron montagne en bois à un étage avec un toit à deux pans et un toit en shingle.
Cette photo montre une très grande façade de maison marron montagne en bois à un étage avec un toit à deux pans et un toit en shingle.

This early 20th century Poppleton Park home was originally 2548 sq ft. with a small kitchen, nook, powder room and dining room on the first floor. The second floor included a single full bath and 3 bedrooms. The client expressed a need for about 1500 additional square feet added to the basement, first floor and second floor. In order to create a fluid addition that seamlessly attached to this home, we tore down the original one car garage, nook and powder room. The addition was added off the northern portion of the home, which allowed for a side entry garage. Plus, a small addition on the Eastern portion of the home enlarged the kitchen, nook and added an exterior covered porch.
Special features of the interior first floor include a beautiful new custom kitchen with island seating, stone countertops, commercial appliances, large nook/gathering with French doors to the covered porch, mud and powder room off of the new four car garage. Most of the 2nd floor was allocated to the master suite. This beautiful new area has views of the park and includes a luxurious master bath with free standing tub and walk-in shower, along with a 2nd floor custom laundry room!
Attention to detail on the exterior was essential to keeping the charm and character of the home. The brick façade from the front view was mimicked along the garage elevation. A small copper cap above the garage doors and 6” half-round copper gutters finish the look.
Kate Benjamin Photography
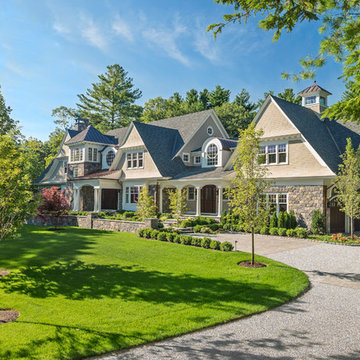
Built by Sanford Custom Builders and custom designed by Jan Gleysteen Architects, this classical shingle and stone home offers finely crafted architectural details throughout. The home is situated on a gentle knoll and is approached by a circular receiving court. Amenities include 5 en-suite bedrooms including a master bedroom with adjoining luxurious spa bath, walk up office suite with additional bath, media/movie theater room, step-down mahogany family room, first floor office with wood paneling and barrel vaulted ceilings. On the lower level there is a gym, wet bar and billiard room.
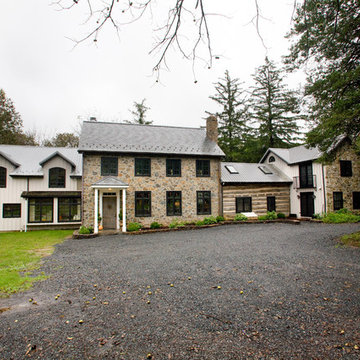
This project was a long labor of love. The clients adored this eclectic farm home from the moment they first opened the front door. They knew immediately as well that they would be making many careful changes to honor the integrity of its old architecture. The original part of the home is a log cabin built in the 1700’s. Several additions had been added over time. The dark, inefficient kitchen that was in place would not serve their lifestyle of entertaining and love of cooking well at all. Their wish list included large pro style appliances, lots of visible storage for collections of plates, silverware, and cookware, and a magazine-worthy end result in terms of aesthetics. After over two years into the design process with a wonderful plan in hand, construction began. Contractors experienced in historic preservation were an important part of the project. Local artisans were chosen for their expertise in metal work for one-of-a-kind pieces designed for this kitchen – pot rack, base for the antique butcher block, freestanding shelves, and wall shelves. Floor tile was hand chipped for an aged effect. Old barn wood planks and beams were used to create the ceiling. Local furniture makers were selected for their abilities to hand plane and hand finish custom antique reproduction pieces that became the island and armoire pantry. An additional cabinetry company manufactured the transitional style perimeter cabinetry. Three different edge details grace the thick marble tops which had to be scribed carefully to the stone wall. Cable lighting and lamps made from old concrete pillars were incorporated. The restored stone wall serves as a magnificent backdrop for the eye- catching hood and 60” range. Extra dishwasher and refrigerator drawers, an extra-large fireclay apron sink along with many accessories enhance the functionality of this two cook kitchen. The fabulous style and fun-loving personalities of the clients shine through in this wonderful kitchen. If you don’t believe us, “swing” through sometime and see for yourself! Matt Villano Photography

Here is an architecturally built house from the early 1970's which was brought into the new century during this complete home remodel by adding a garage space, new windows triple pane tilt and turn windows, cedar double front doors, clear cedar siding with clear cedar natural siding accents, clear cedar garage doors, galvanized over sized gutters with chain style downspouts, standing seam metal roof, re-purposed arbor/pergola, professionally landscaped yard, and stained concrete driveway, walkways, and steps.
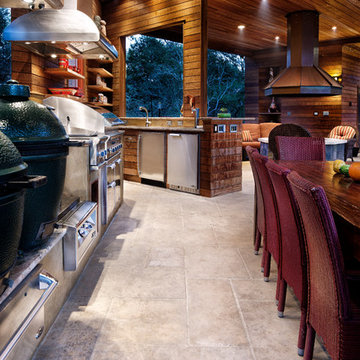
Outdoor kitchen, with Big Green Eggs, warming drawer, crawfish boil burner, gas grill, hoods, refrigerator and Kegerator.
I designed this outdoor living project when at CG&S, and it was beautifully built by their team.
Photo: Paul Finkel 2012

Marvin Windows - Slate Roof - Cedar Shake Siding - Marving Widows Award
Cette photo montre une très grande façade de maison marron craftsman en bois à un étage avec un toit à deux pans et un toit mixte.
Cette photo montre une très grande façade de maison marron craftsman en bois à un étage avec un toit à deux pans et un toit mixte.
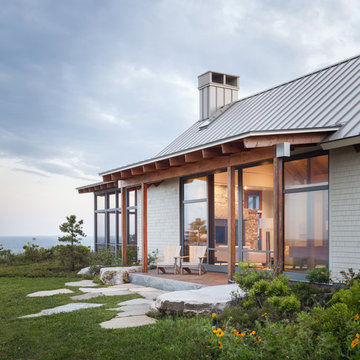
Trent Bell Photography
Exemple d'une très grande façade de maison blanche tendance en bois à un étage avec un toit à deux pans.
Exemple d'une très grande façade de maison blanche tendance en bois à un étage avec un toit à deux pans.
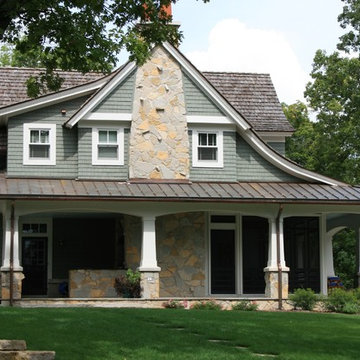
Idées déco pour une très grande façade de maison verte classique en bois à un étage avec un toit à deux pans.
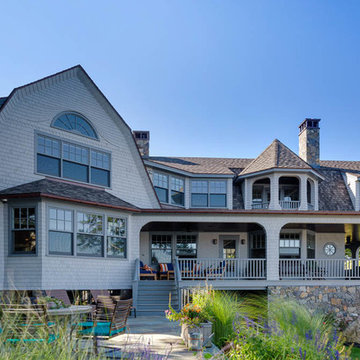
Réalisation d'une très grande façade de maison bleue marine en bois à un étage.
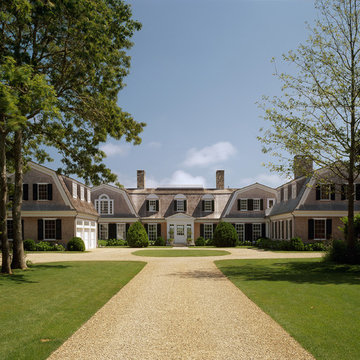
Greg Premru
Réalisation d'une très grande façade de maison victorienne en bois à un étage avec un toit de Gambrel.
Réalisation d'une très grande façade de maison victorienne en bois à un étage avec un toit de Gambrel.
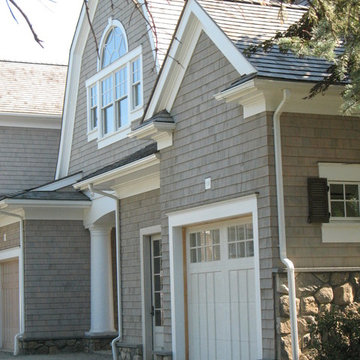
JEFF KAUFMAN
Aménagement d'une très grande façade de maison grise victorienne en bois à deux étages et plus avec un toit à quatre pans.
Aménagement d'une très grande façade de maison grise victorienne en bois à deux étages et plus avec un toit à quatre pans.
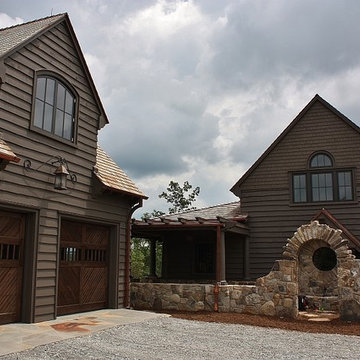
A charming Shingle style cottage perched atop a unique hilltop site overlooking Lake Keowee. Carefully designed to maximize the stunning views, this home is seamlessly integrated with its surroundings through an abundance of outdoor living space, including extensive porches and garden areas, a pool and terrace, a summer kitchen and arched stone veranda. On the exterior, a combination of stone, wavy edge and shingle siding are complemented by a cedar shingle roof. The interior features hand-scraped walnut floors, plaster walls, cypress cabinets, a limestone fireplace and walnut and mahogany doors. Old world details like swooping roofs, massive stone arches, and custom ironwork and lighting, help make this home special.
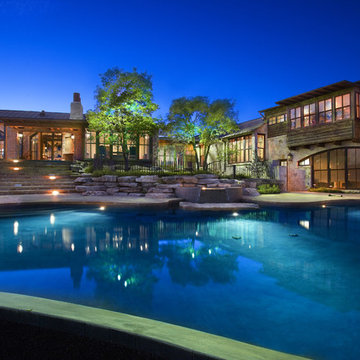
© Paul Finkel Photography
Idée de décoration pour une très grande façade de maison multicolore chalet en bois à un étage avec un toit à deux pans et un toit en métal.
Idée de décoration pour une très grande façade de maison multicolore chalet en bois à un étage avec un toit à deux pans et un toit en métal.

The transformation of this ranch-style home in Carlsbad, CA, exemplifies a perfect blend of preserving the charm of its 1940s origins while infusing modern elements to create a unique and inviting space. By incorporating the clients' love for pottery and natural woods, the redesign pays homage to these preferences while enhancing the overall aesthetic appeal and functionality of the home. From building new decks and railings, surf showers, a reface of the home, custom light up address signs from GR Designs Line, and more custom elements to make this charming home pop.
The redesign carefully retains the distinctive characteristics of the 1940s style, such as architectural elements, layout, and overall ambiance. This preservation ensures that the home maintains its historical charm and authenticity while undergoing a modern transformation. To infuse a contemporary flair into the design, modern elements are strategically introduced. These modern twists add freshness and relevance to the space while complementing the existing architectural features. This balanced approach creates a harmonious blend of old and new, offering a timeless appeal.
The design concept revolves around the clients' passion for pottery and natural woods. These elements serve as focal points throughout the home, lending a sense of warmth, texture, and earthiness to the interior spaces. By integrating pottery-inspired accents and showcasing the beauty of natural wood grains, the design celebrates the clients' interests and preferences. A key highlight of the redesign is the use of custom-made tile from Japan, reminiscent of beautifully glazed pottery. This bespoke tile adds a touch of artistry and craftsmanship to the home, elevating its visual appeal and creating a unique focal point. Additionally, fabrics that evoke the elements of the ocean further enhance the connection with the surrounding natural environment, fostering a serene and tranquil atmosphere indoors.
The overall design concept aims to evoke a warm, lived-in feeling, inviting occupants and guests to relax and unwind. By incorporating elements that resonate with the clients' personal tastes and preferences, the home becomes more than just a living space—it becomes a reflection of their lifestyle, interests, and identity.
In summary, the redesign of this ranch-style home in Carlsbad, CA, successfully merges the charm of its 1940s origins with modern elements, creating a space that is both timeless and distinctive. Through careful attention to detail, thoughtful selection of materials, rebuilding of elements outside to add character, and a focus on personalization, the home embodies a warm, inviting atmosphere that celebrates the clients' passions and enhances their everyday living experience.
This project is on the same property as the Carlsbad Cottage and is a great journey of new and old.
Redesign of the kitchen, bedrooms, and common spaces, custom-made tile, appliances from GE Monogram Cafe, bedroom window treatments custom from GR Designs Line, Lighting and Custom Address Signs from GR Designs Line, Custom Surf Shower, and more.
Idées déco de très grandes façades de maisons en bois
3